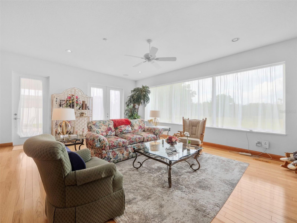
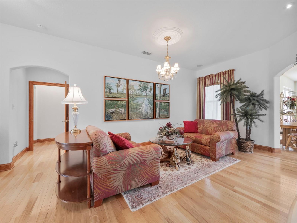
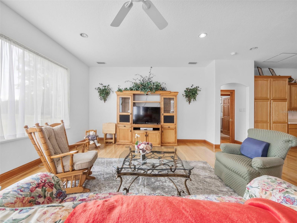
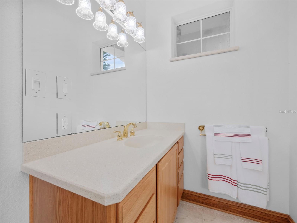
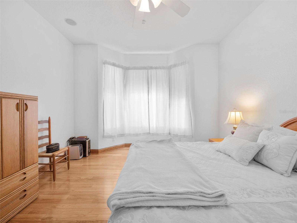
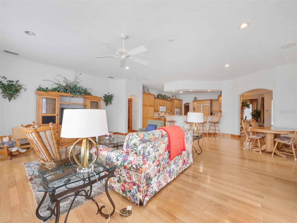
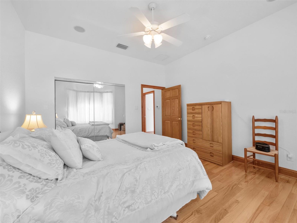
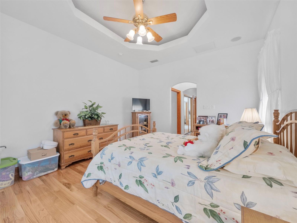
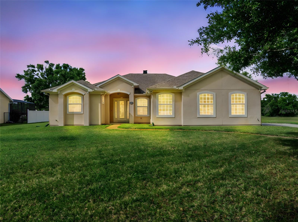
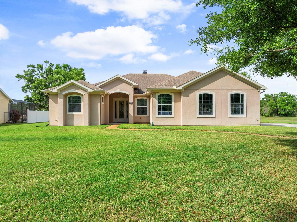
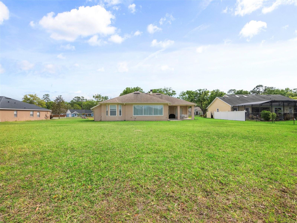
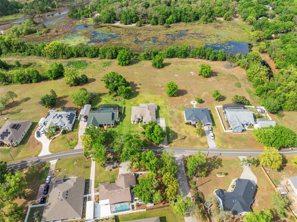
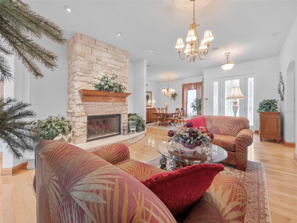
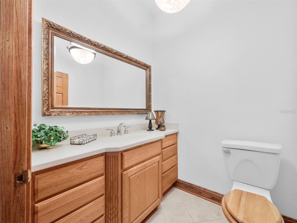
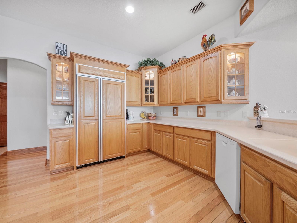
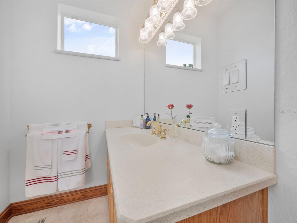
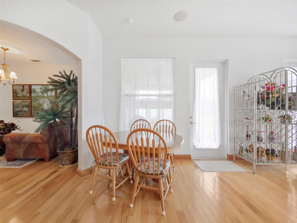
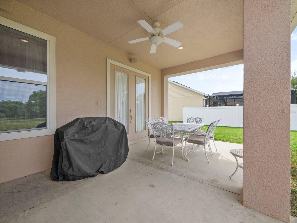
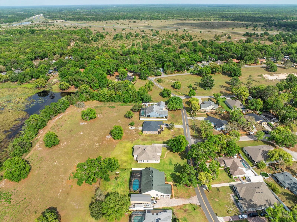
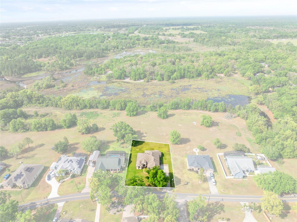
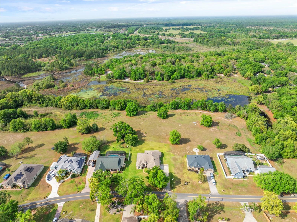
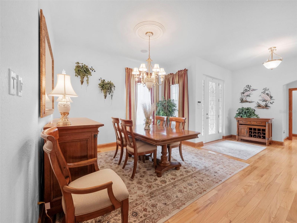
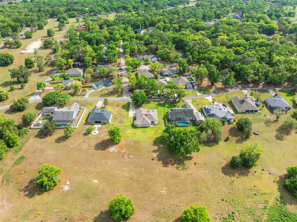
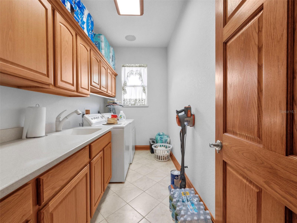
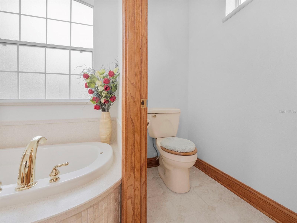
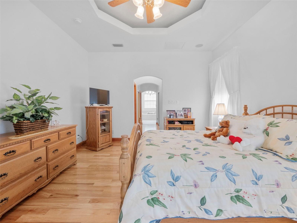
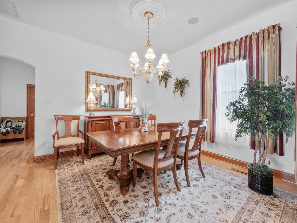
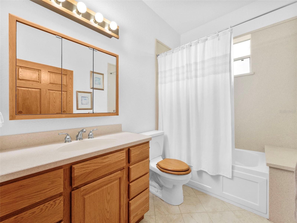
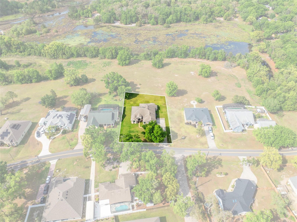
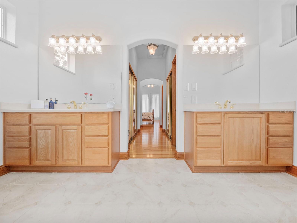
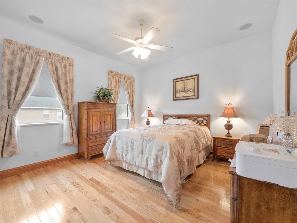
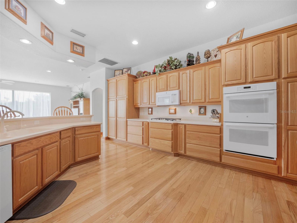
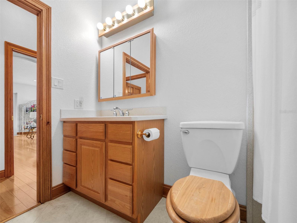
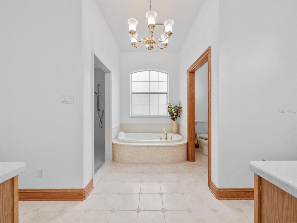
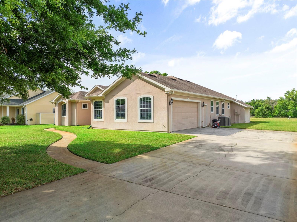
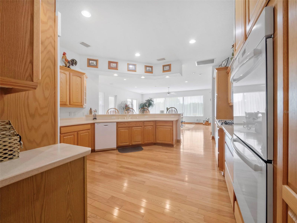
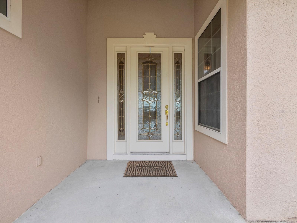
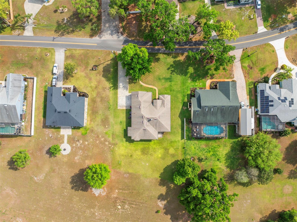
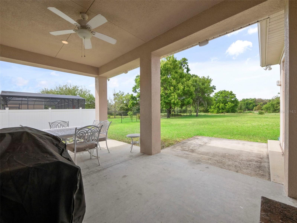
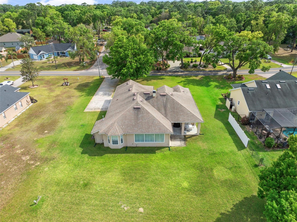
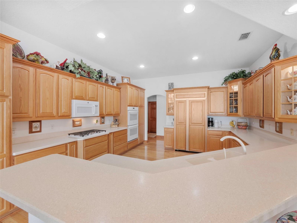
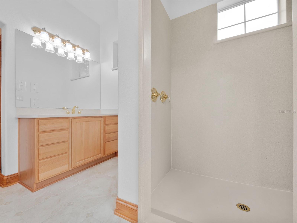
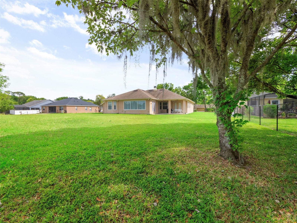
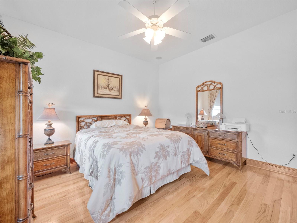
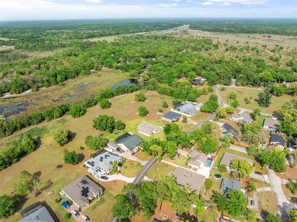
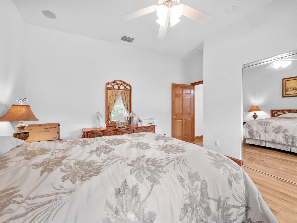
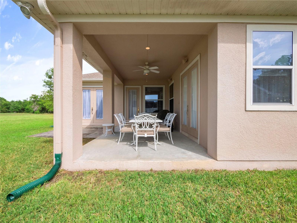
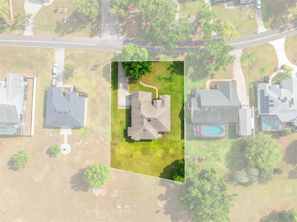
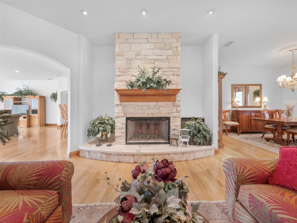
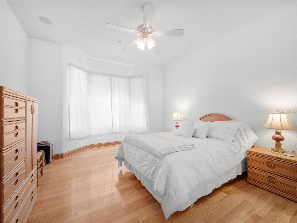
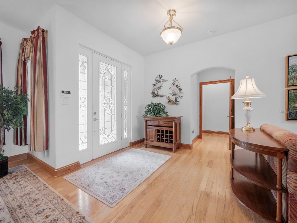
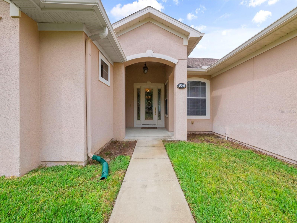
Active
26301 SACKAMAXON DR
$524,900
Features:
Property Details
Remarks
This custom-built, one-owner block home sits on 0.51 acres in the desirable Mount Plymouth golf cart community, offering a Saint Augustine lawn and a natural privacy buffer with Lake Mount Plymouth behind—perfect for nature lovers. Inside, you'll find hardwood flooring throughout, with tile in the bathrooms and laundry room, 10-foot ceilings, and Lenox light fixtures in the living and dining rooms. The spacious kitchen features solid surface countertops, a gas range top, double ovens, ample cabinetry, and a breakfast bar, all open to the family room, where large glass windows frame the backyard views. The living room boasts a beautiful wood-burning fireplace that can be converted to gas. The home has a split floor plan, a large laundry room with plenty of storage, and an oversized two-car garage with a climate-controlled storage room perfect for attic items. Additional features include a gas water heater, whole-home water filtration system, and a covered lanai off the family room and primary bedroom, ideal for outdoor dining and grilling. Located near the Neighborhood Lakes Scenic Trail, this home provides privacy, space, and endless potential in a peaceful yet convenient setting.
Financial Considerations
Price:
$524,900
HOA Fee:
N/A
Tax Amount:
$3253
Price per SqFt:
$205.6
Tax Legal Description:
Lot 3, Mt. Plymouth Fairway Estates, First Addition, according to the map or plat thereof as recorded in Plat Book 29, Page 62, Public Records of Lake County, Florida.
Exterior Features
Lot Size:
22333
Lot Features:
In County, Paved, Unincorporated
Waterfront:
No
Parking Spaces:
N/A
Parking:
Driveway, Garage Door Opener, Garage Faces Side
Roof:
Shingle
Pool:
No
Pool Features:
N/A
Interior Features
Bedrooms:
3
Bathrooms:
3
Heating:
Central, Electric, Zoned
Cooling:
Central Air, Zoned
Appliances:
Built-In Oven, Cooktop, Dishwasher, Dryer, Gas Water Heater, Microwave, Refrigerator, Washer, Water Filtration System
Furnished:
No
Floor:
Tile, Wood
Levels:
One
Additional Features
Property Sub Type:
Single Family Residence
Style:
N/A
Year Built:
2005
Construction Type:
Block
Garage Spaces:
Yes
Covered Spaces:
N/A
Direction Faces:
South
Pets Allowed:
Yes
Special Condition:
None
Additional Features:
French Doors, Irrigation System, Storage
Additional Features 2:
N/A
Map
- Address26301 SACKAMAXON DR
Featured Properties