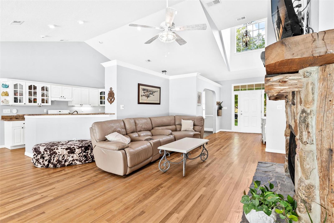
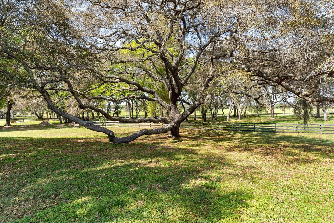
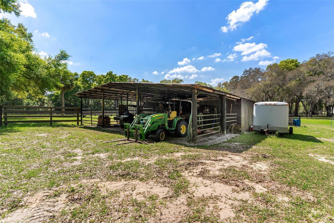
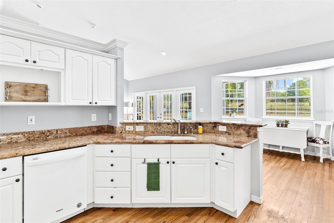
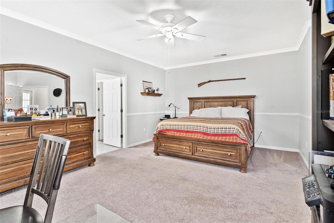
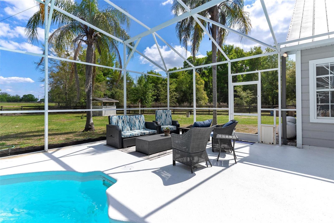
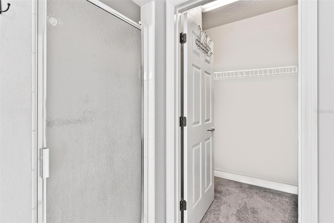
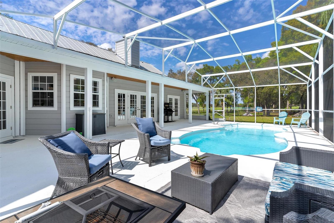
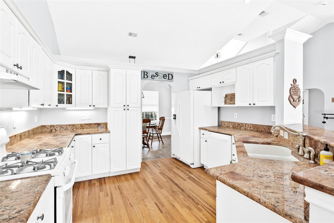
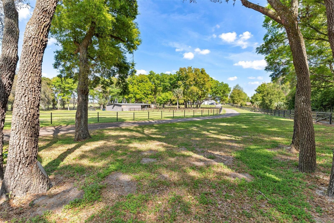
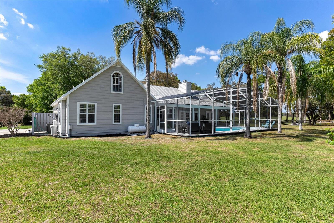
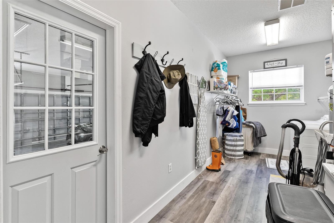
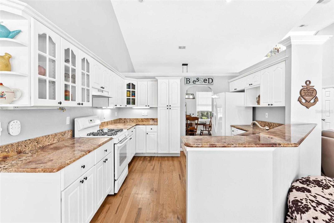
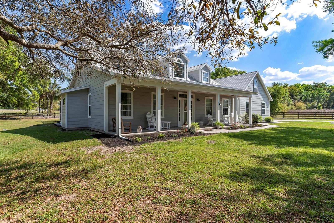
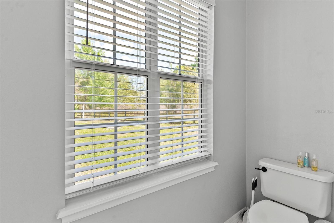
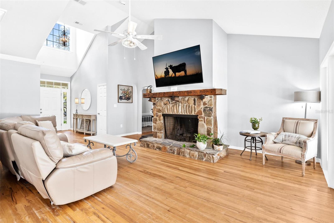
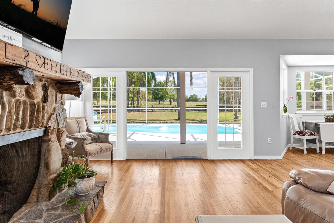
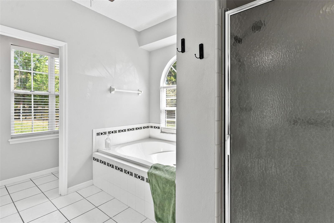
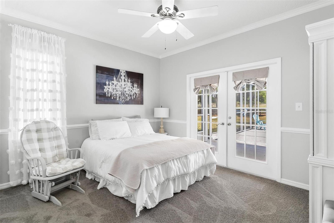
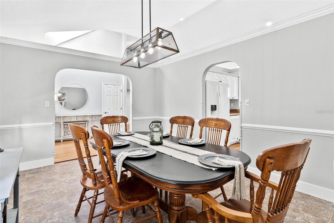
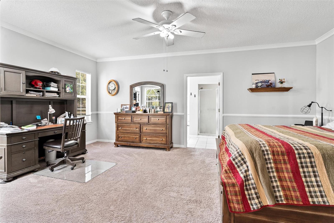
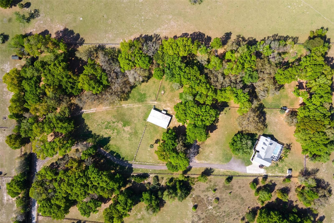
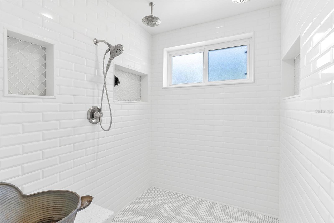
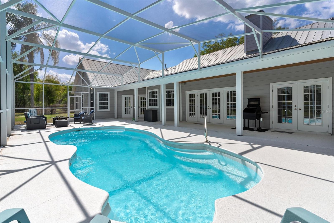
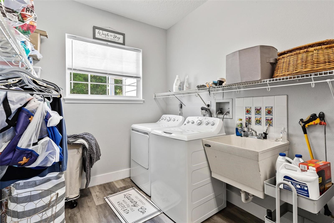
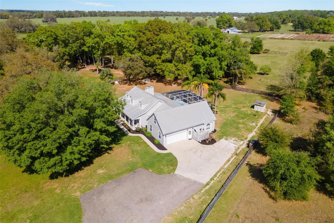
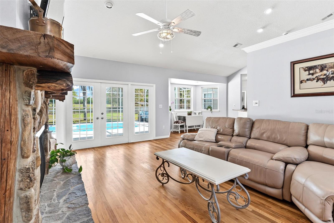
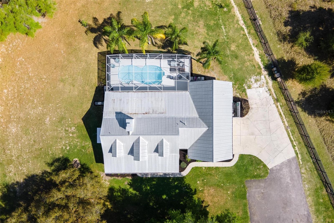
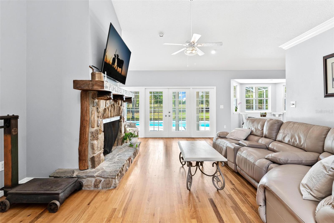
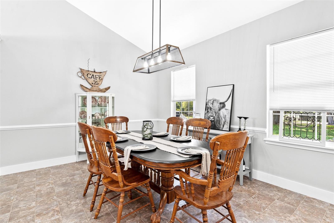
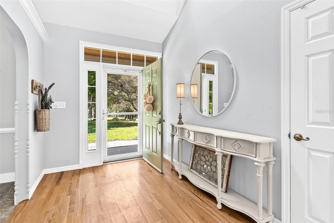
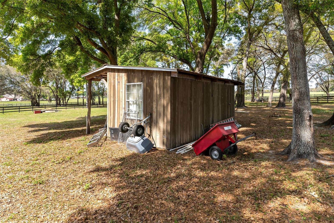
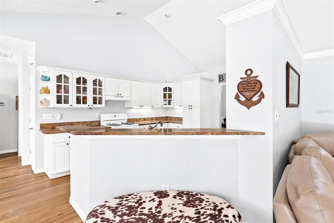
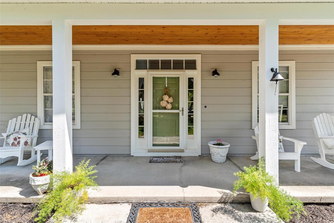
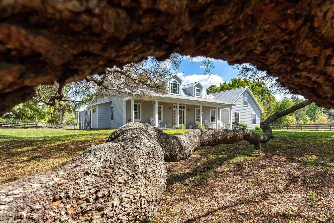
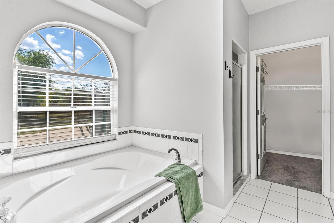
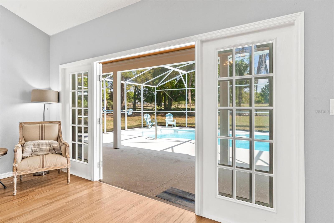
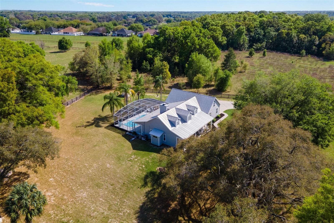
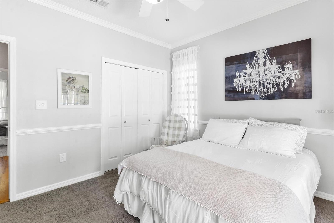
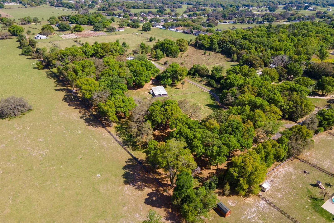
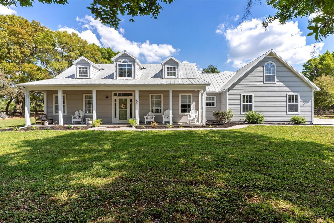
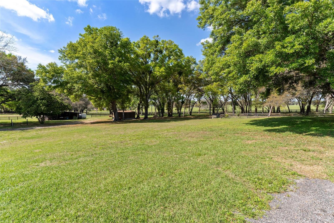
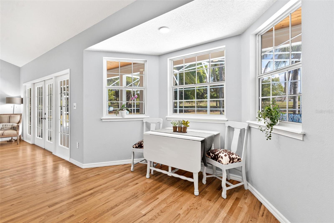
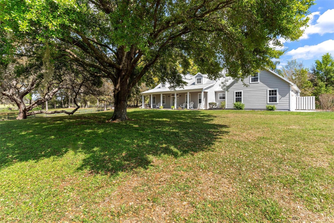
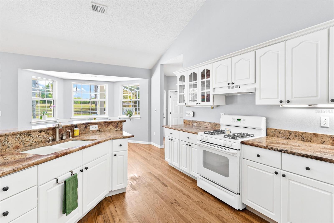
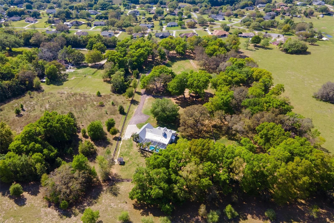
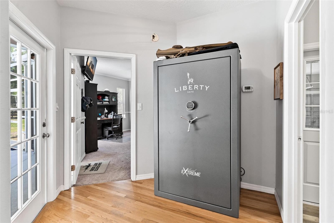
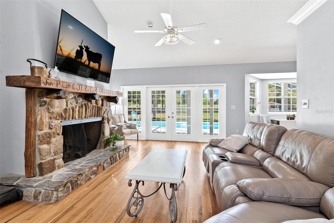
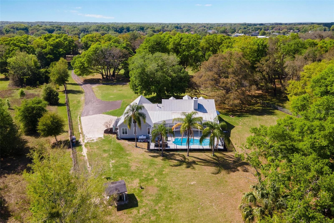
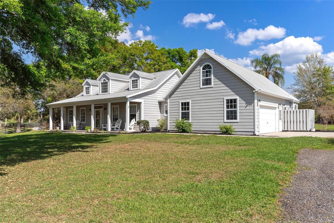
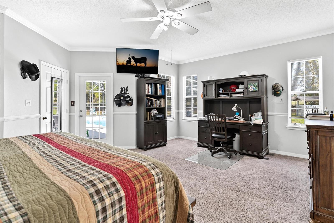
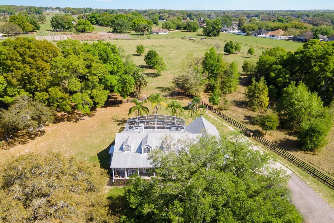
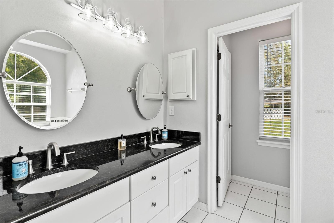
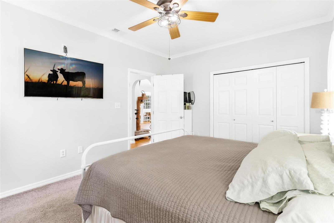
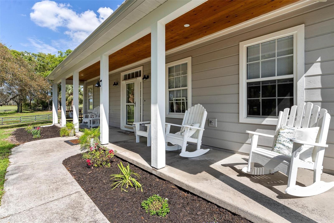
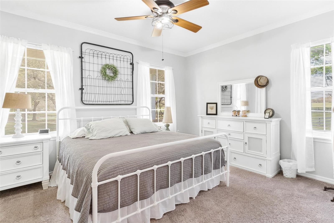
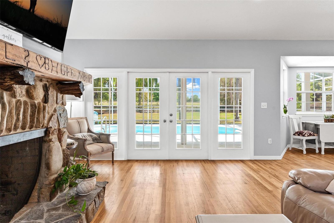
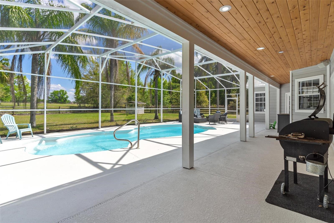
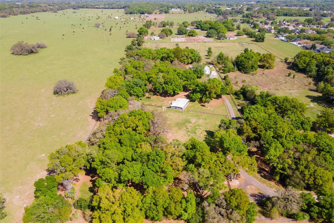
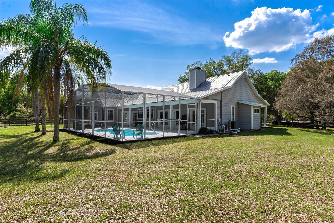
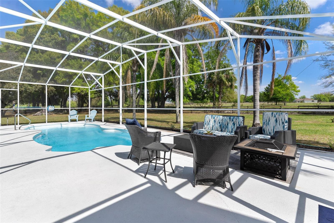
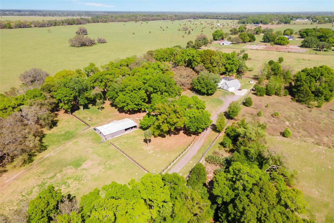
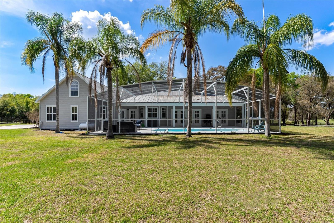
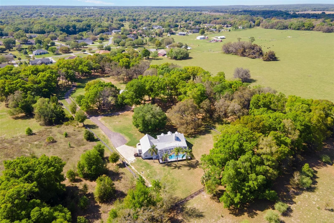
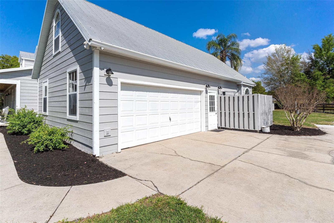
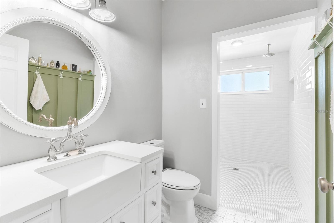
Active
32530 SENESE RD
$1,150,000
Features:
Property Details
Remarks
COUNTRY LIVING ON 7.6 ACRES PRIVATE AND SECLUDED-3 bedroom 2 bath split plan home with SCREENED IN POOL OVERLOOKING THE COUNTRYSIDE. Custom kitchen with GRANITE COUNTER TOPS, tons of cabinet space, gas stove, and breakfast nook area. Great room with wood floors, wood burning fireplace/gas starter, with French doors leading out to the pool lanai area. Primary bedroom leading out to pool area with a large en-suite bathroom with walk in shower, garden tub, and double sinks. 2 additional oversized bedrooms with newly remodeled guest bath with huge walk in shower 7X5 with double shower heads. Inside laundry and mud room. Oversized double car garage with side entry. Home is situated on 7.6 acres fenced and cross fenced with several pastures. BARN WITH 4 STALLS 12X11 WITH STORAGE AREA 36x24 AND/or TACK ROOM. PROPERTY IS SURROUNDED BY MAJESTIC OAKS WITH COUNTRY VIEWS. EASY COMMUTE TO ORLANDO AREA CLOSE TO HWY 46 AND THE 429. BRING YOUR FAMILY AND HORSES AND ENJOY THE PEACE AND QUIET OF COUNTRY LIVING.
Financial Considerations
Price:
$1,150,000
HOA Fee:
N/A
Tax Amount:
$7047.56
Price per SqFt:
$548.93
Tax Legal Description:
N 396 FT OF S 792 FT OF W 825 FT OF SW 1/4 OF NW 1/4 ORB 5500 PG 39
Exterior Features
Lot Size:
332028
Lot Features:
Cleared, In County, Landscaped, Level, Oversized Lot, Zoned for Horses
Waterfront:
No
Parking Spaces:
N/A
Parking:
Driveway, Garage Door Opener, Garage Faces Side, Oversized
Roof:
Metal
Pool:
Yes
Pool Features:
Deck, Gunite, Heated, In Ground, Lighting, Screen Enclosure
Interior Features
Bedrooms:
3
Bathrooms:
2
Heating:
Central
Cooling:
Central Air
Appliances:
Dishwasher, Disposal, Microwave, Range, Refrigerator
Furnished:
Yes
Floor:
Carpet, Ceramic Tile, Tile
Levels:
One
Additional Features
Property Sub Type:
Single Family Residence
Style:
N/A
Year Built:
1996
Construction Type:
Block, Stucco
Garage Spaces:
Yes
Covered Spaces:
N/A
Direction Faces:
Northwest
Pets Allowed:
Yes
Special Condition:
None
Additional Features:
French Doors, Irrigation System, Lighting
Additional Features 2:
N/A
Map
- Address32530 SENESE RD
Featured Properties