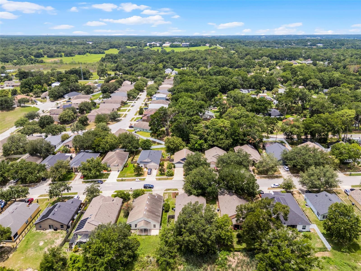
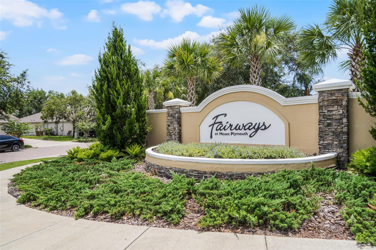
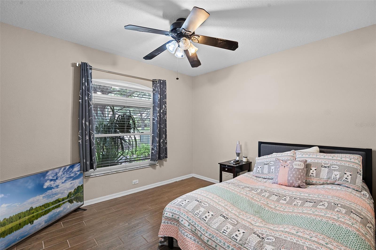
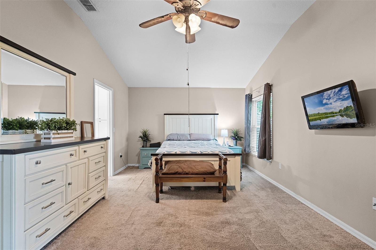
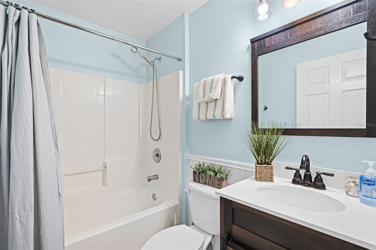
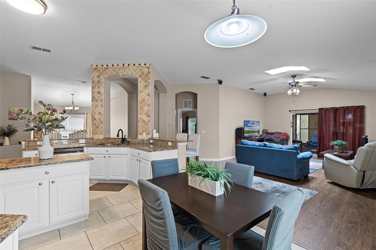
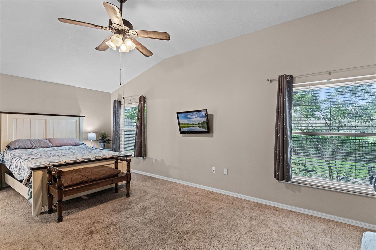
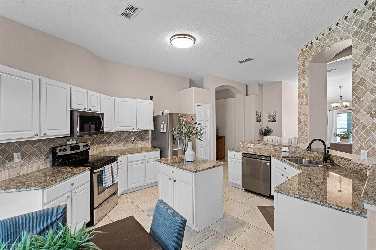
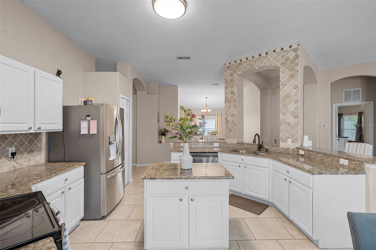
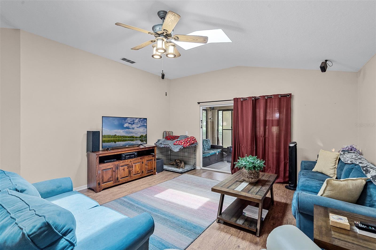
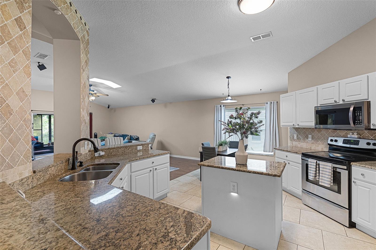
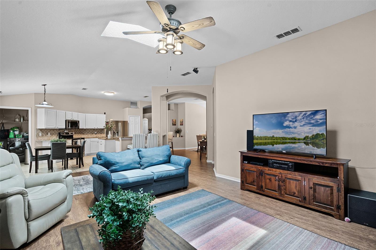
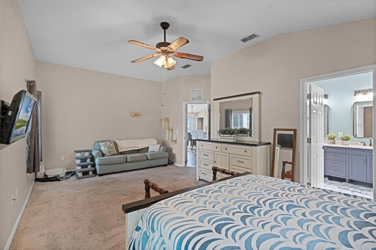
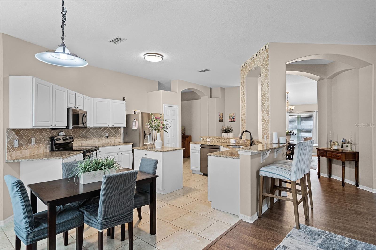
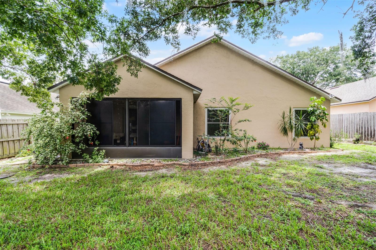
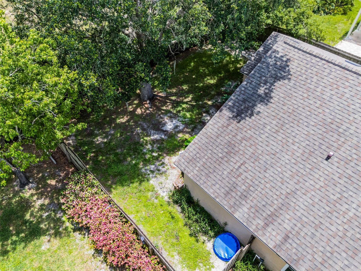
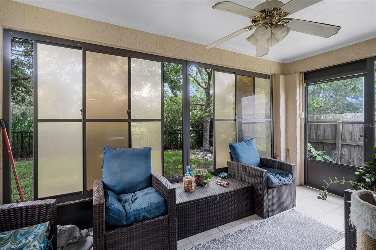
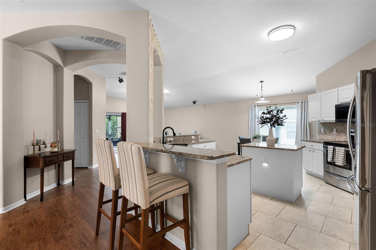
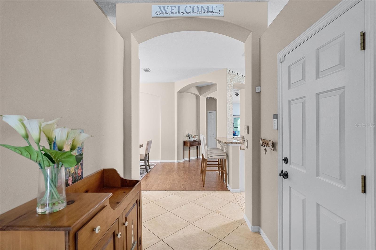
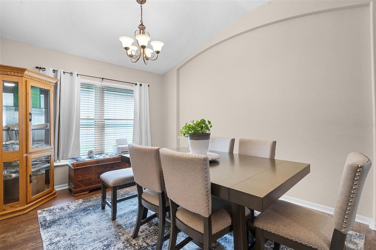
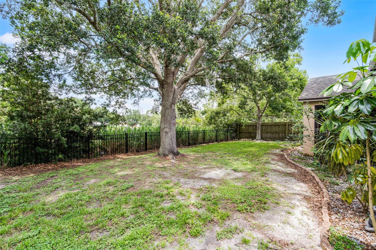
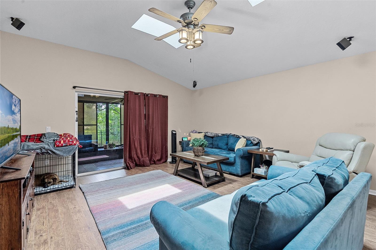
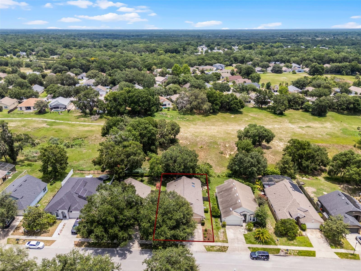
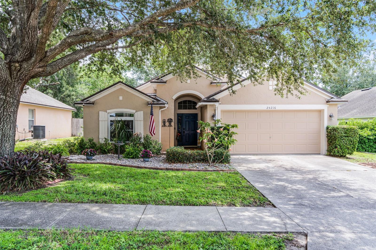
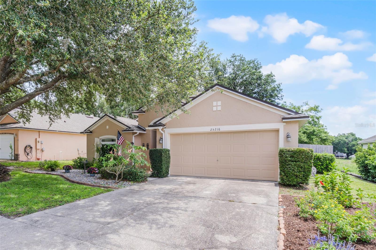
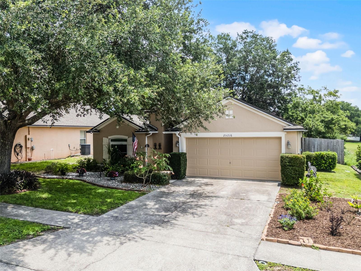
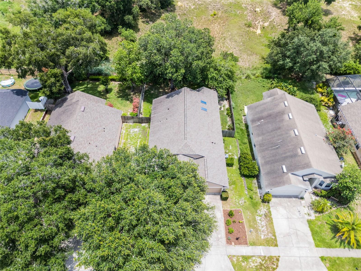
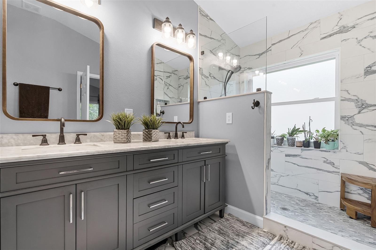
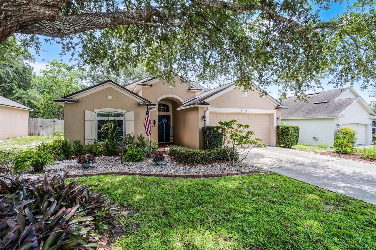
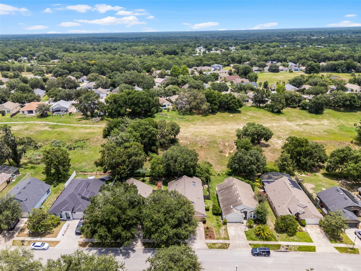
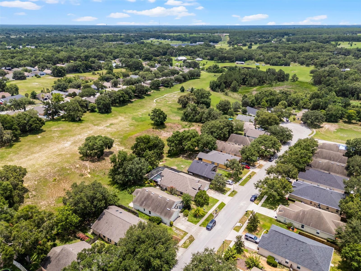
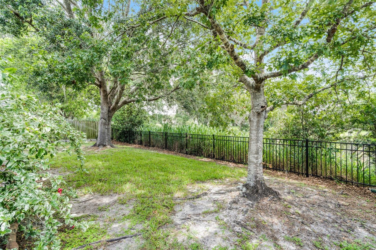
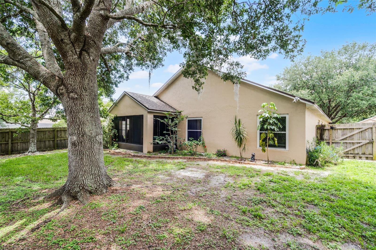
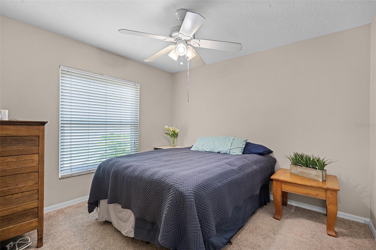
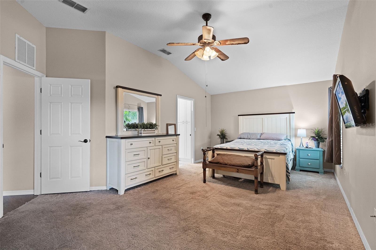
Active
25216 IRONWEDGE DR
$370,000
Features:
Property Details
Remarks
Welcome to this beautifully updated home in the Fairways at Mt. Plymouth—designed with family living in mind. This 3-bedroom, 2-bathroom home features an open and airy floor plan that seamlessly blends comfort and style. With no rear neighbors and standout curb appeal, this home offers both privacy and charm from the moment you arrive. The kitchen is a true centerpiece, boasting stainless steel appliances, granite countertops, a stylish backsplash, and both counter seating and a dedicated dining area—ideal for everyday meals or entertaining. It opens to a spacious family room, allowing you to stay connected while cooking, relaxing, or hosting guests. The updated bathrooms add a touch of luxury to daily living. The guest bathroom features a new vanity and lighting, while the primary suite includes elegant quartz finishes, new tile flooring, and an oversized walk-in shower. Skylights in the living area bring in abundant natural light, enhancing the home's bright and welcoming feel. Recent upgrades include a new roof and double-pane windows (2021) and a new water heater (2025), providing peace of mind for years to come. Step outside to a screened-in lanai, perfect for morning coffee or quiet relaxation, then continue out to a fully fenced-in backyard—ideal for pets, youngsters or enjoying evening barbecues under the stars Located in a friendly, family-oriented neighborhood close to parks, schools, and everyday conveniences, this move-in-ready home truly has it all.
Financial Considerations
Price:
$370,000
HOA Fee:
388
Tax Amount:
$3104
Price per SqFt:
$186.77
Tax Legal Description:
FAIRWAYS AT MT PLYMOUTH PHASE 2 PB 47 PG 36-37 LOT 85 ORB 5087 PG 2023
Exterior Features
Lot Size:
7200
Lot Features:
N/A
Waterfront:
No
Parking Spaces:
N/A
Parking:
N/A
Roof:
Shingle
Pool:
No
Pool Features:
N/A
Interior Features
Bedrooms:
3
Bathrooms:
2
Heating:
Central
Cooling:
Central Air
Appliances:
Dishwasher, Disposal, Electric Water Heater, Microwave, Range
Furnished:
Yes
Floor:
Carpet, Ceramic Tile, Luxury Vinyl, Tile
Levels:
One
Additional Features
Property Sub Type:
Single Family Residence
Style:
N/A
Year Built:
2002
Construction Type:
Block, Stucco
Garage Spaces:
Yes
Covered Spaces:
N/A
Direction Faces:
West
Pets Allowed:
No
Special Condition:
None
Additional Features:
Private Mailbox, Rain Gutters, Sidewalk, Sliding Doors, Sprinkler Metered
Additional Features 2:
N/A
Map
- Address25216 IRONWEDGE DR
Featured Properties