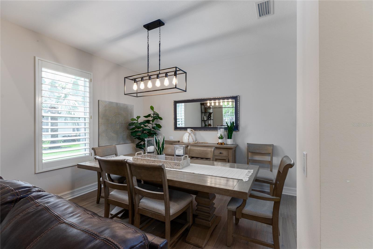
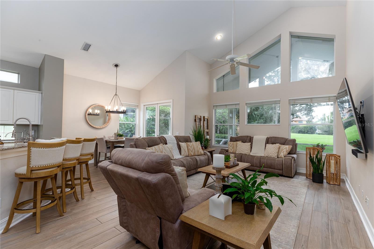
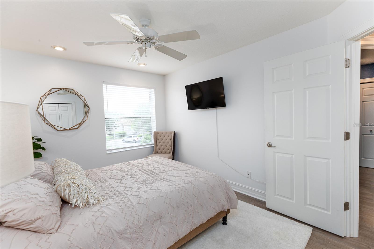
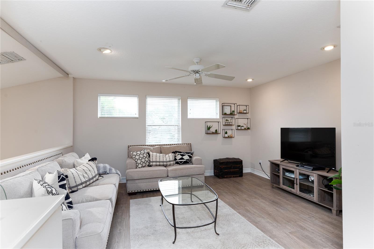
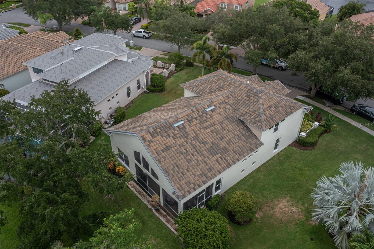
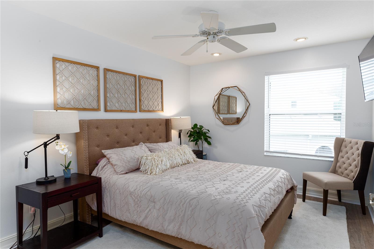
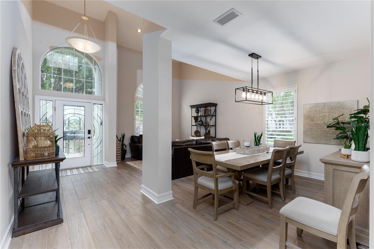
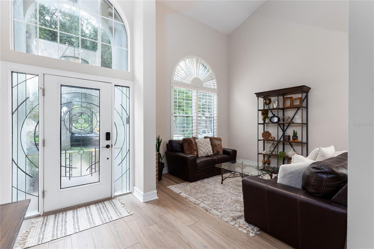
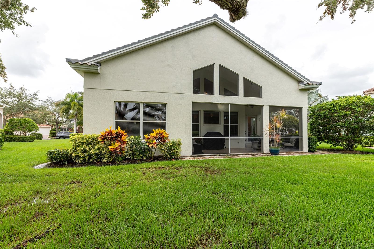
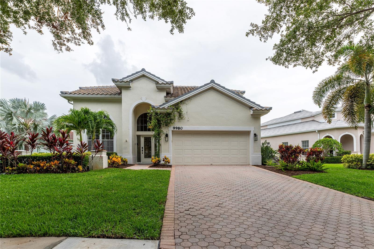
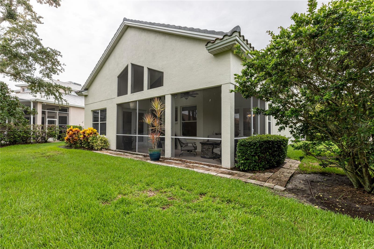
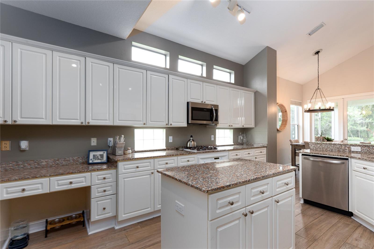
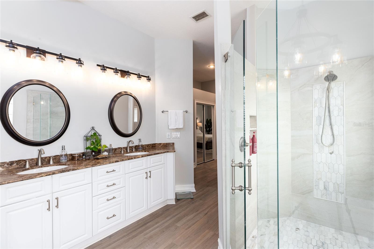
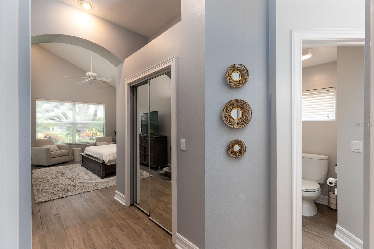
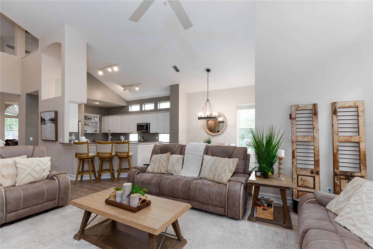
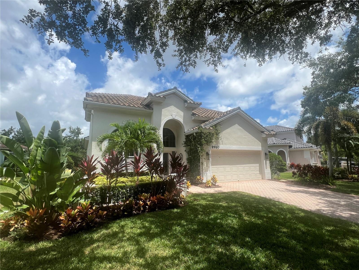
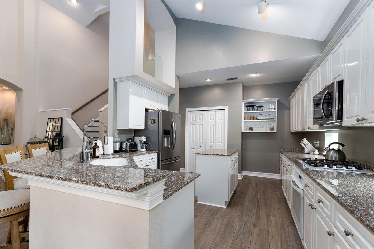
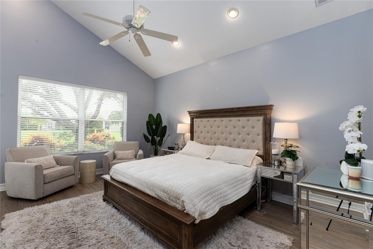
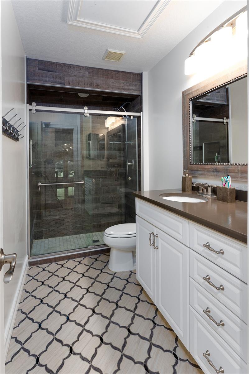
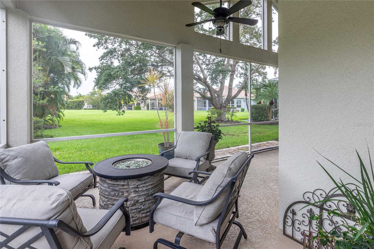
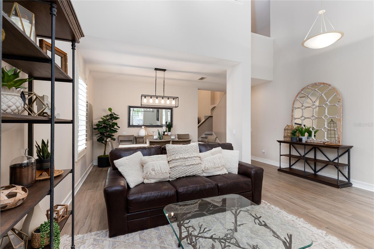
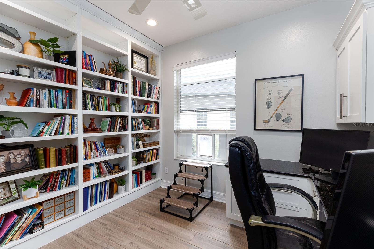
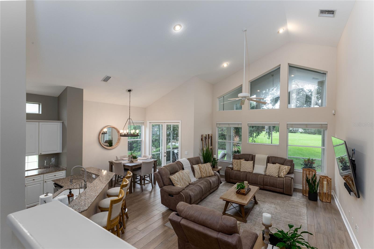
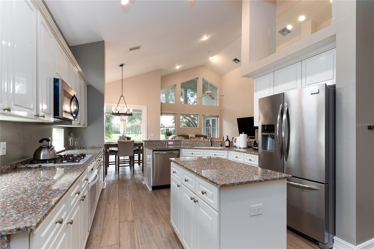
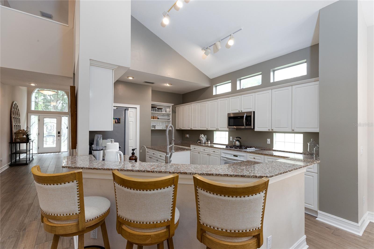
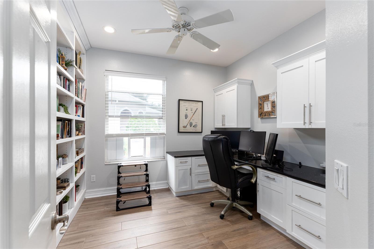
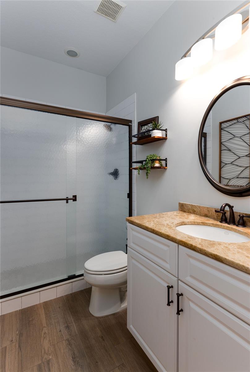
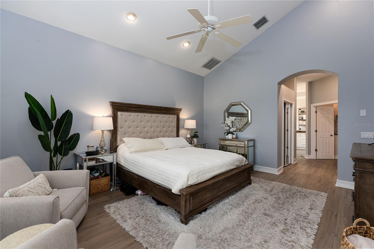
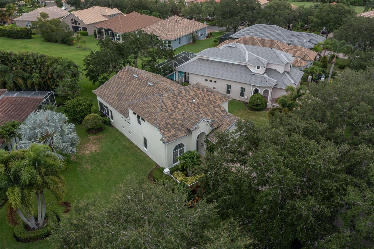
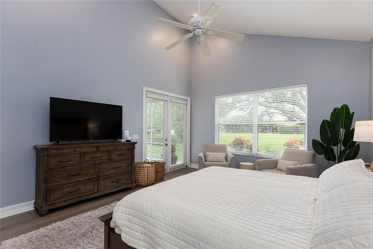
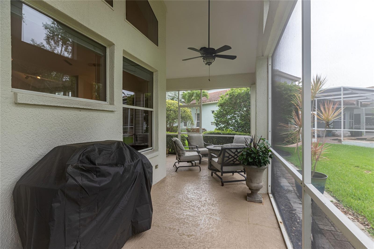
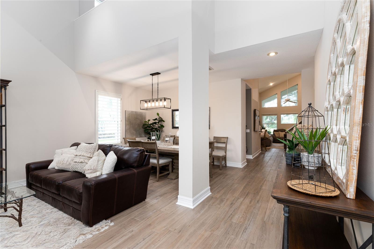
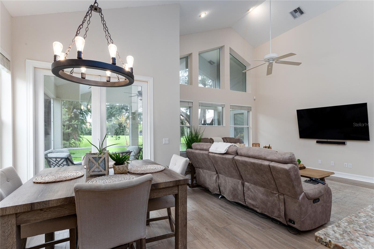
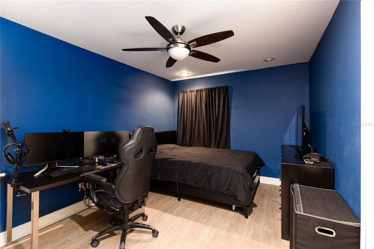
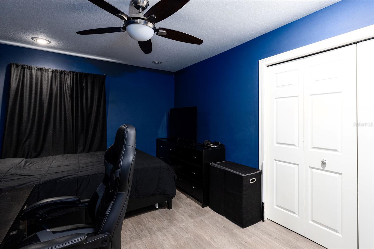
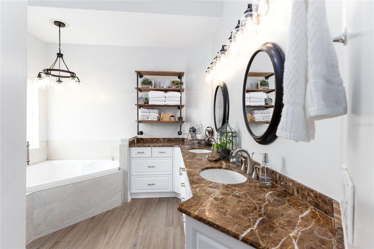
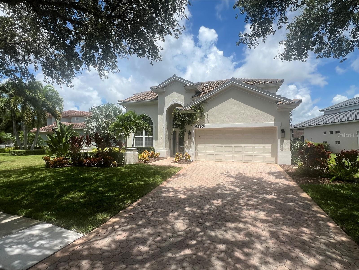
Active
9980 SAGO POINT DR
$899,000
Features:
Property Details
Remarks
Welcome to Florida living at its finest! Nestled in the prestigious Bayou Club, this two-story home epitomizes luxury and tranquility. This beautifully landscaped residence boasts 3 spacious bedrooms, 3 luxurious bathrooms, and a 2-car garage. The master suite is conveniently located on the first floor, along with a private office featuring elegant hardwood tile flooring and a first-floor laundry room. The open-concept kitchen and living room area is an entertainer's dream, perfect for hosting gatherings and creating culinary masterpieces. A new roof and HVAC system were installed in 2021, ensuring modern comfort and efficiency. Upstairs, you'll discover a fantastic loft, additional spacious bedrooms, and well-appointed bathrooms. The Florida room offers a serene space to relax, overlooking a beautifully manicured landscape. The Bayou Club community offers exclusive access to a private golfing community with resident-only golfing packages. Enjoy peace of mind with 24/7 security, featuring a manned main gate, a resident-only RFID tag access gate, and a roving officer, all equipped with state-of-the-art surveillance. Welcome to the Bayou Club. Book your private showing today and embrace the lifestyle you've always desired.
Financial Considerations
Price:
$899,000
HOA Fee:
533
Tax Amount:
$6694.89
Price per SqFt:
$325.61
Tax Legal Description:
BAYOU CLUB ESTATES TRACT 5, PHASE 3 LOT 66
Exterior Features
Lot Size:
11526
Lot Features:
N/A
Waterfront:
No
Parking Spaces:
N/A
Parking:
N/A
Roof:
Shingle
Pool:
No
Pool Features:
N/A
Interior Features
Bedrooms:
3
Bathrooms:
4
Heating:
Central, Electric, Heat Pump
Cooling:
Central Air
Appliances:
Dishwasher, Dryer, Microwave, Range, Refrigerator, Washer
Furnished:
No
Floor:
Ceramic Tile, Luxury Vinyl
Levels:
Two
Additional Features
Property Sub Type:
Single Family Residence
Style:
N/A
Year Built:
1997
Construction Type:
Block
Garage Spaces:
Yes
Covered Spaces:
N/A
Direction Faces:
South
Pets Allowed:
No
Special Condition:
None
Additional Features:
Irrigation System, Rain Gutters
Additional Features 2:
Please confirm with HOA for restrictions.
Map
- Address9980 SAGO POINT DR
Featured Properties