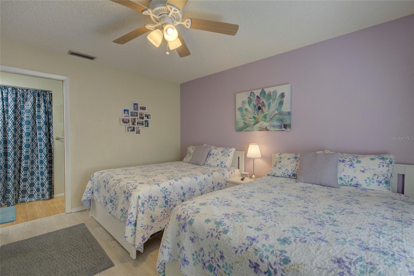
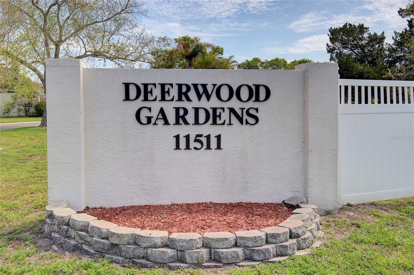
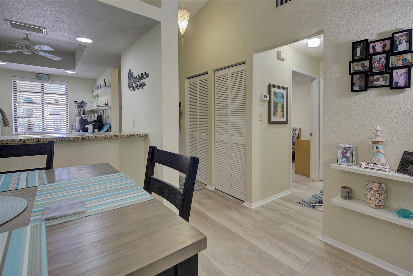
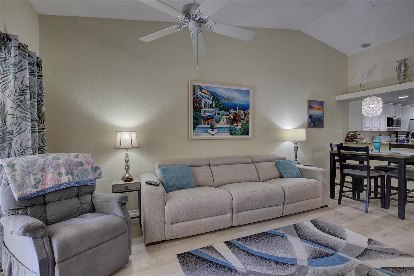
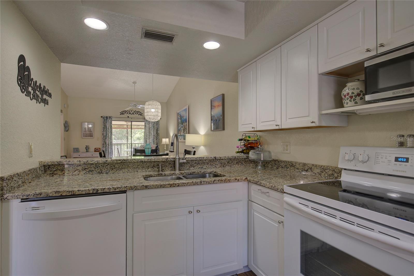
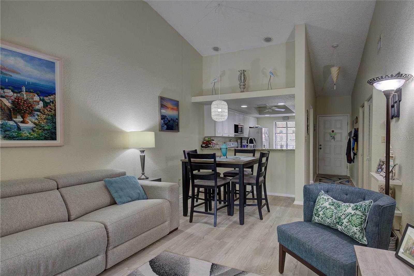
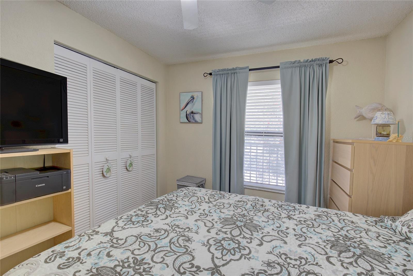
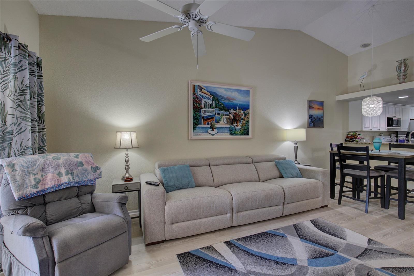
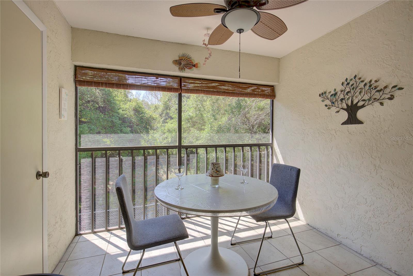
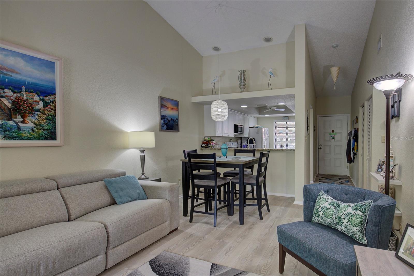
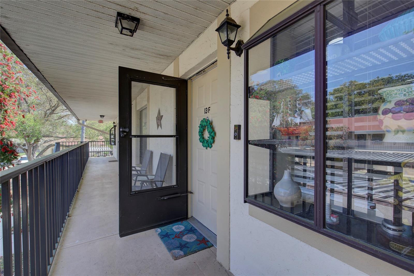
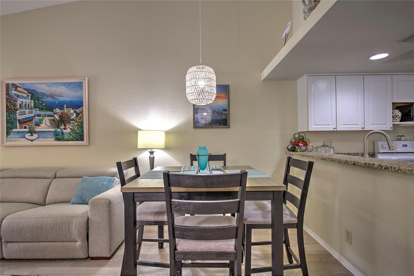
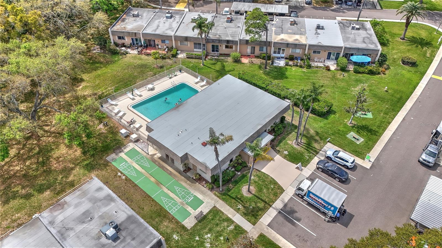
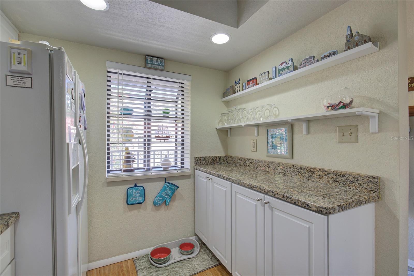
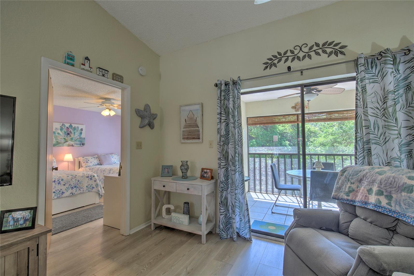
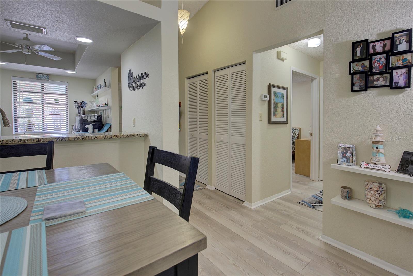
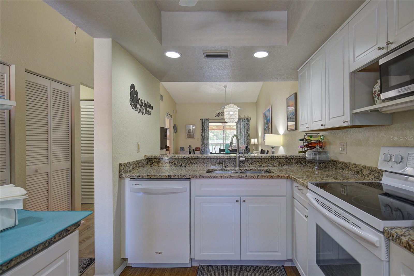
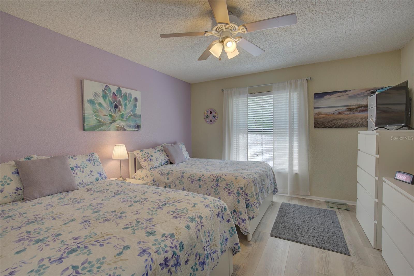
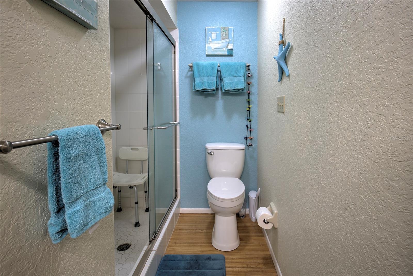
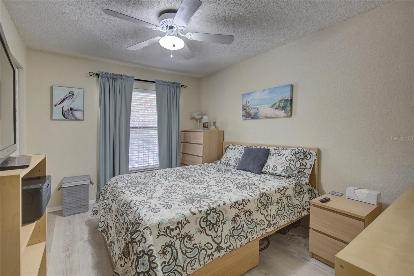
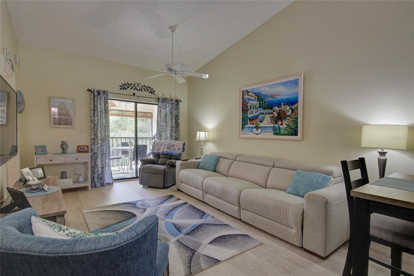
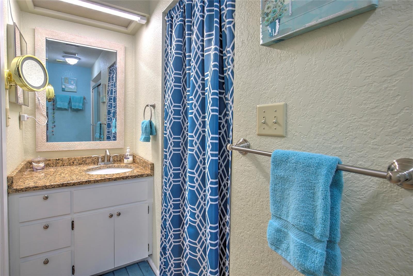
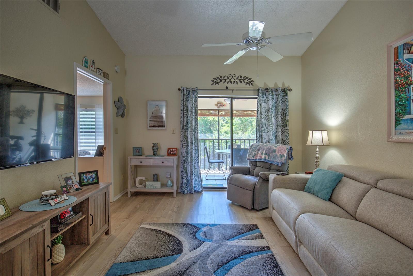
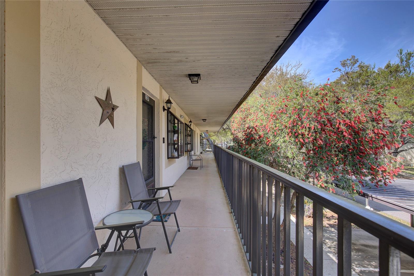
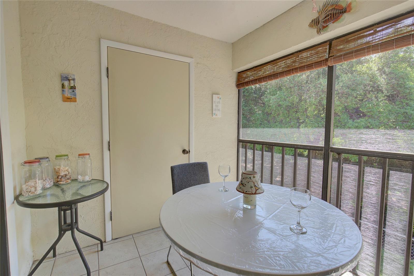
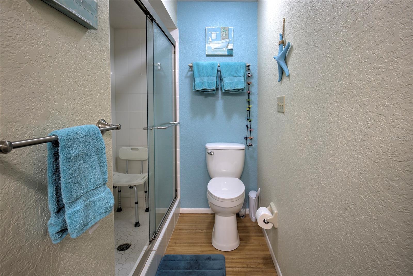
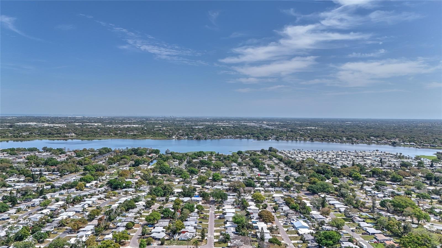
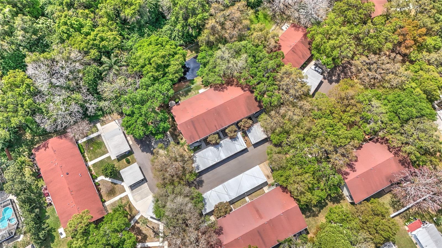
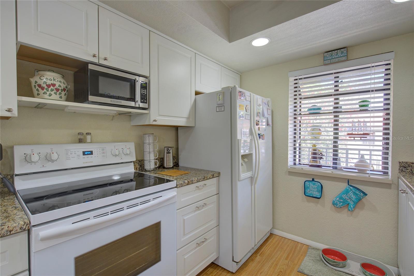
Active
11511 113TH ST #13F
$225,000
Features:
Property Details
Remarks
Motivated Seller. A second Price Improvement! This really is an immaculate bright 2 bed/ 2 bath second floor condo-split floor plan. Located in the Heart of Seminole only minutes from Indian Rocks beach, Seminole City Center offering Restaurants, Shopping, Health and Wellness options And so much more! The Unit has been tastefully remodeled with a beautiful kitchen that features soft close-pot drawers, granite countertops with plenty of space and storage. The living area has vaulted ceilings, it opens to a screened porch with a serene view. Recent Upgrades include New Vinly floors throughout, Fresh Paint, Ceiling fans in every room. Unit also offers In unit Washer and Dryer and an assigned carport parking space. Unlike most of the other units, your back porch is a peaceful oasis overlooking the well manicured grounds and tranquil pond where you can have enjoy your morning coffee or a private dinner after a long day. The Primary bedroom features an en-suite bathroom and walk in closet. The condo fee includes:water/sewer, trash, insurance, (NOT IN A FLOOD ZONE), Cable TV & Internet, grounds, amenites and Management. Included Amenties are: Clubhouse, pool, tennis courts, and Shuffleboard. Small Pet Allowed. Not a 55+ communtiy. Call today to make this yours. You'll love this unit!
Financial Considerations
Price:
$225,000
HOA Fee:
499
Tax Amount:
$3039.53
Price per SqFt:
$238.1
Tax Legal Description:
DEERWOOD GARDENS IV CONDO PHASE 3 BLDG 13, UNIT 4
Exterior Features
Lot Size:
24002
Lot Features:
N/A
Waterfront:
No
Parking Spaces:
N/A
Parking:
N/A
Roof:
Shingle
Pool:
No
Pool Features:
Heated, In Ground
Interior Features
Bedrooms:
2
Bathrooms:
2
Heating:
Central, Electric
Cooling:
Central Air
Appliances:
Convection Oven, Dishwasher, Electric Water Heater, Microwave, Range, Refrigerator
Furnished:
No
Floor:
Vinyl
Levels:
One
Additional Features
Property Sub Type:
Condominium
Style:
N/A
Year Built:
1991
Construction Type:
Block
Garage Spaces:
No
Covered Spaces:
N/A
Direction Faces:
North
Pets Allowed:
No
Special Condition:
None
Additional Features:
Balcony
Additional Features 2:
Please check with HOA
Map
- Address11511 113TH ST #13F
Featured Properties