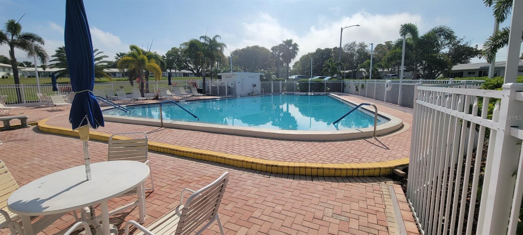
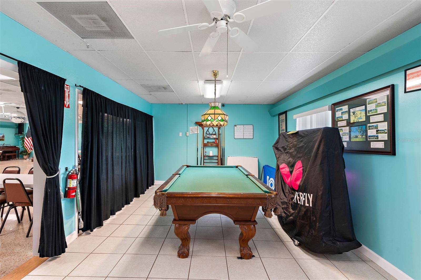
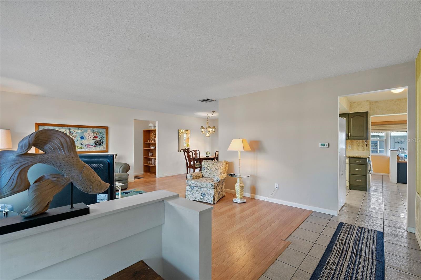
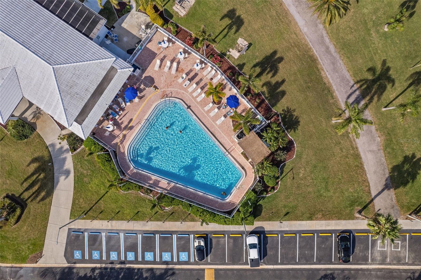
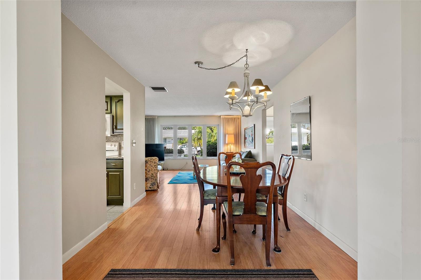
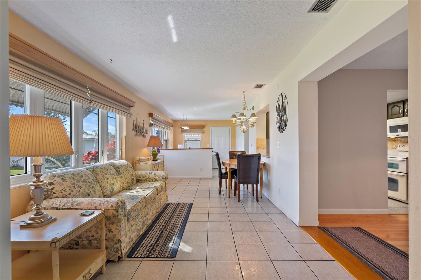
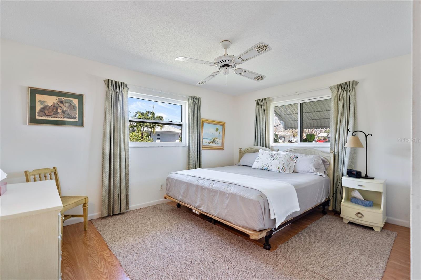
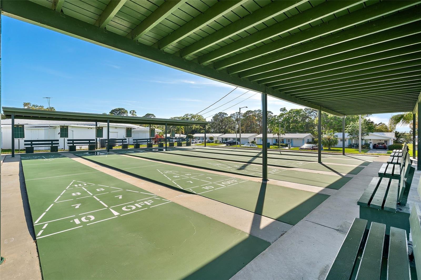
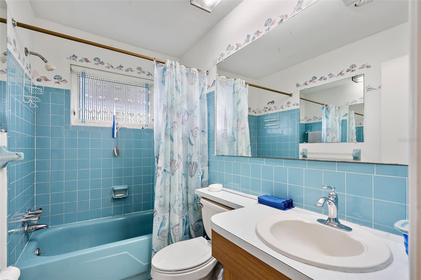
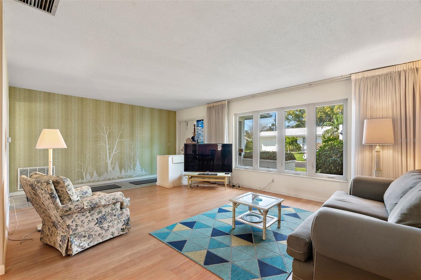
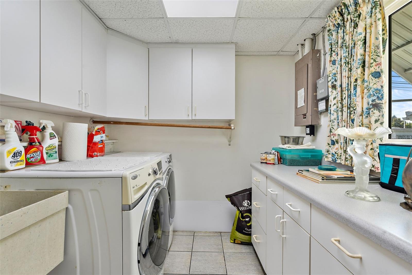
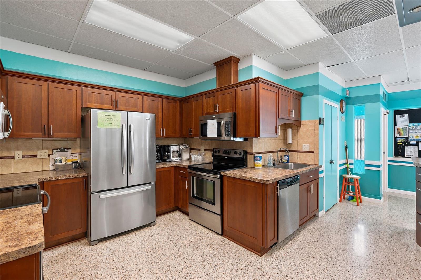
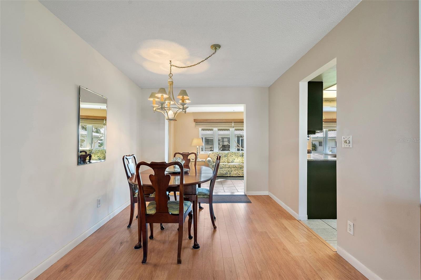
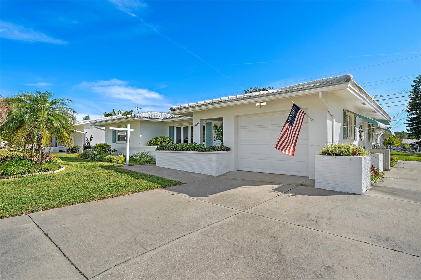
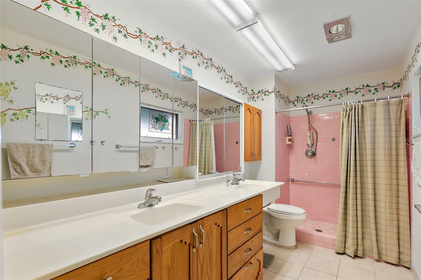
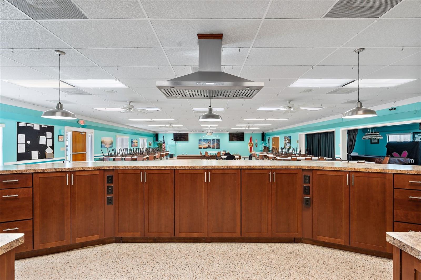
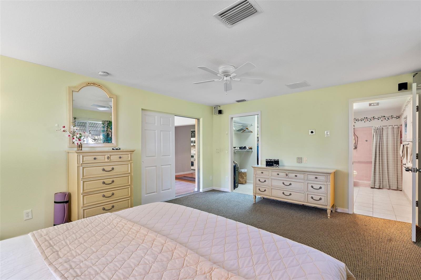
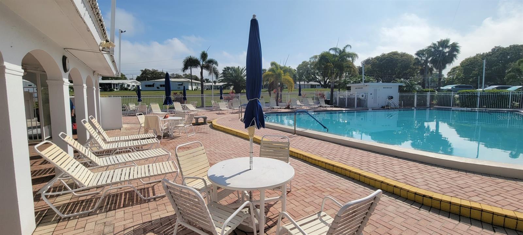
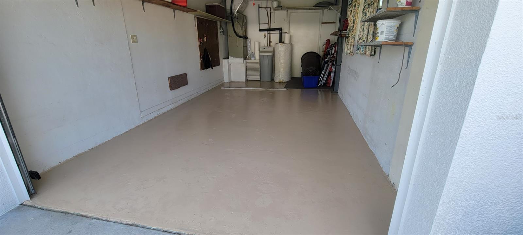
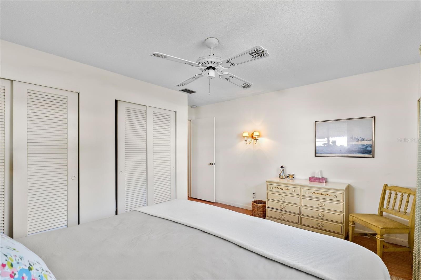
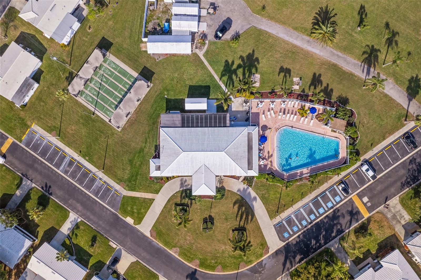
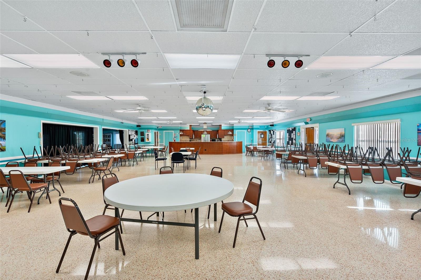
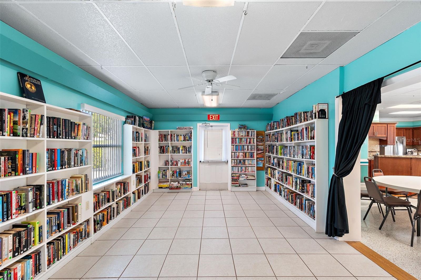
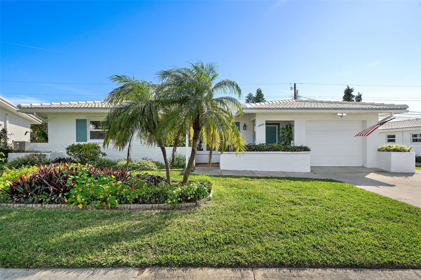
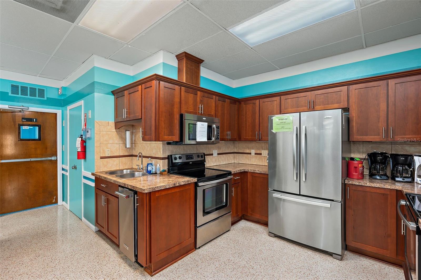
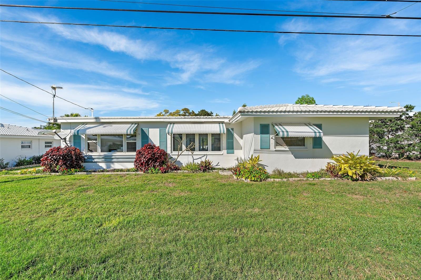
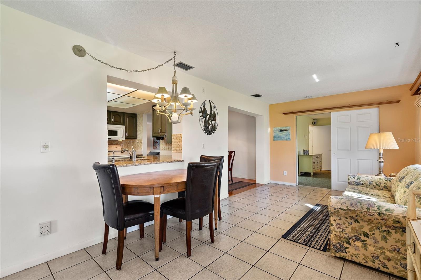
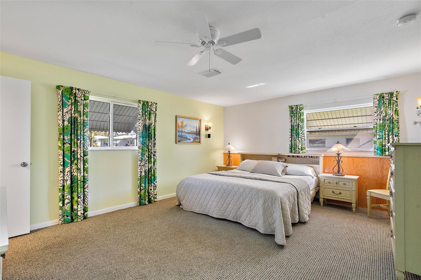
Active
14052 89TH AVE
$450,000
Features:
Property Details
Remarks
One of the largest homes in Tamarac by the Gulf is available and waiting for you. This 2 bedroom, 2 bathroom solid block home boasts 1767 square feet of living area and a 1 car garage. At first look you will notice hurrican impact windows and a durable tile roof, both installed in 2016. You will be greeted by a beautifully landscaped yard as you approach the entrance to this spacious home. This home was modified to accomodate persons in a wheel chair so the spaces are very open with the doors at 36" wide. There's a straight line entry from the front door to the kitchen where you will find a sizeable pantry with pull out drawers. Behind the kitchen is a bonus space which includes a built in 10x10 office space (total space is 30x10). The primary bedroom is very large and spacious and boasts an impressive oversized walk in closet. Bathrooms are ADA compliant and an on demand tankless water heater was installed for the 2 bathrooms so you don't have to worry about your water running cold. There is enough setback room for a 10x30 screen porch to be added to the back of the house. There has been brand new laminate floring installed in the living room and a brand new AC installed in 2024. Outside of the home, you can visit the clubhouse where you can play billiards, enjoy a game of shuffleboard or take a swim in the pool. There are too many benefits to list so make an appointment to come see it for yourself.
Financial Considerations
Price:
$450,000
HOA Fee:
228
Tax Amount:
$4877.04
Price per SqFt:
$254.67
Tax Legal Description:
TAMARAC BY THE GULF 2ND ADD BLK 11, LOT 5
Exterior Features
Lot Size:
6011
Lot Features:
City Limits, Landscaped, Level
Waterfront:
No
Parking Spaces:
N/A
Parking:
N/A
Roof:
Other, Tile
Pool:
No
Pool Features:
N/A
Interior Features
Bedrooms:
2
Bathrooms:
2
Heating:
Central
Cooling:
Central Air
Appliances:
Dishwasher, Disposal, Electric Water Heater, Microwave, Range, Refrigerator, Tankless Water Heater, Water Softener
Furnished:
No
Floor:
Carpet, Laminate, Tile
Levels:
One
Additional Features
Property Sub Type:
Single Family Residence
Style:
N/A
Year Built:
1969
Construction Type:
Block
Garage Spaces:
Yes
Covered Spaces:
N/A
Direction Faces:
North
Pets Allowed:
No
Special Condition:
None
Additional Features:
Awning(s), Hurricane Shutters, Irrigation System
Additional Features 2:
Verify with HOA. Can only be leased one time per 6 months
Map
- Address14052 89TH AVE
Featured Properties