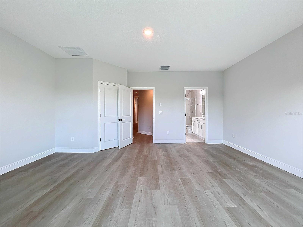
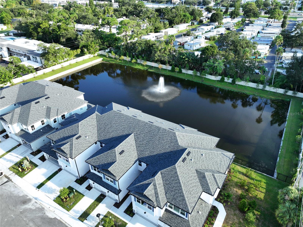

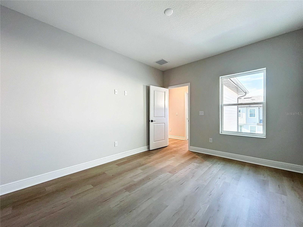



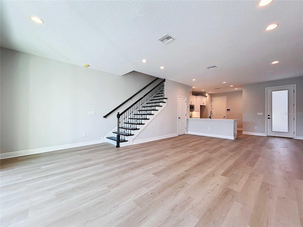
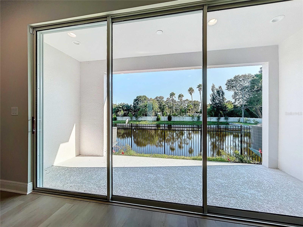
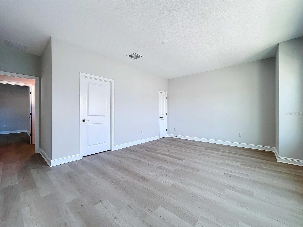
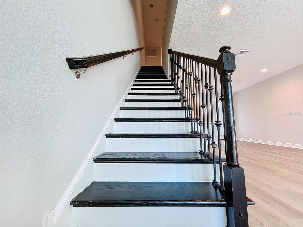
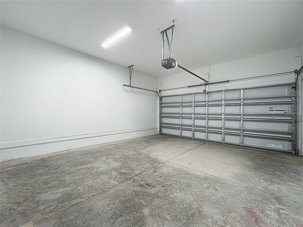


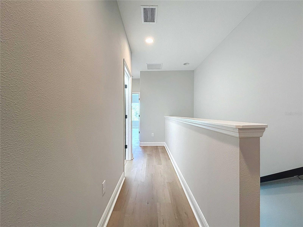
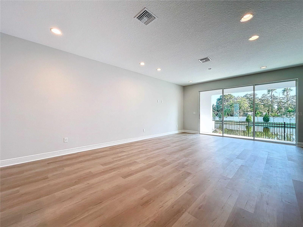

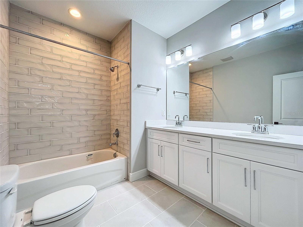


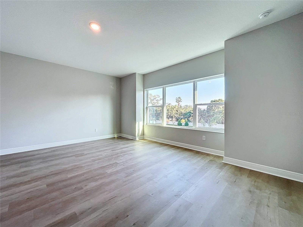

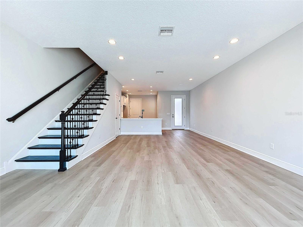


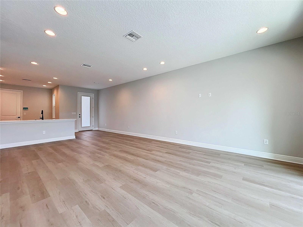
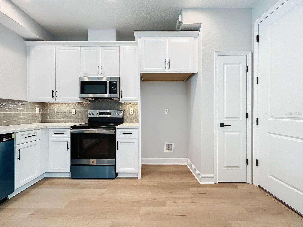
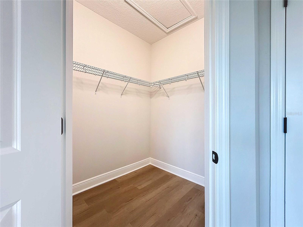
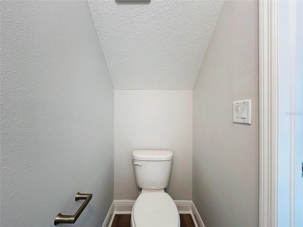
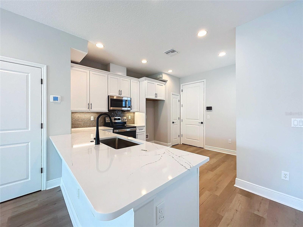
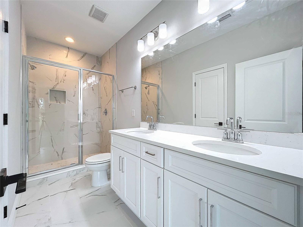

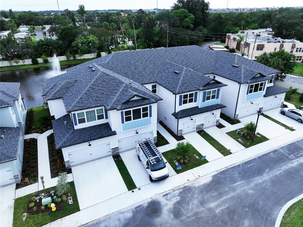



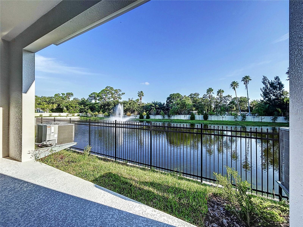
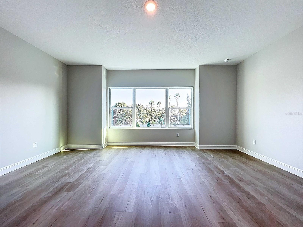

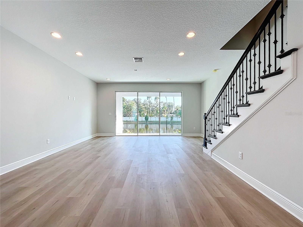

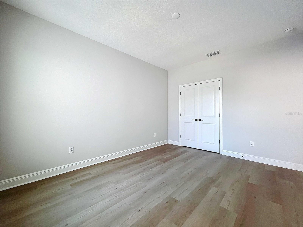

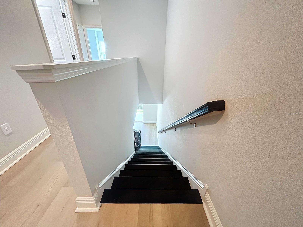
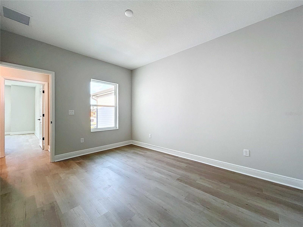
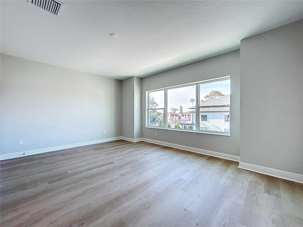
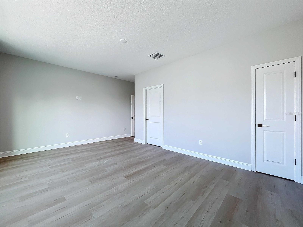
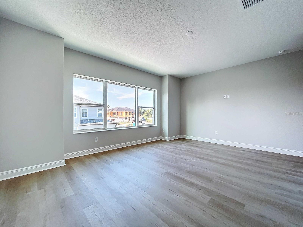
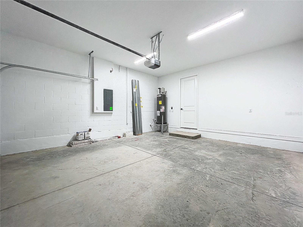


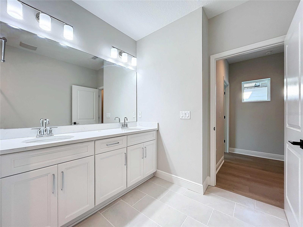
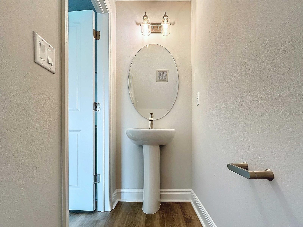




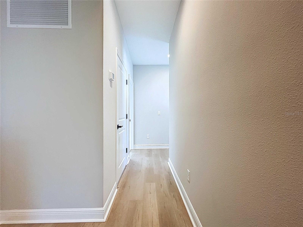

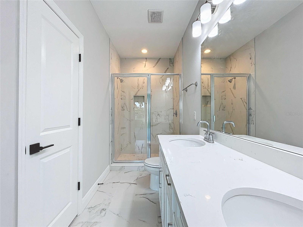


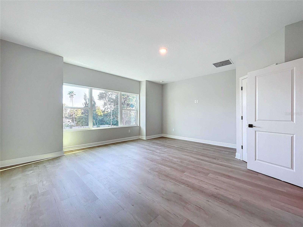
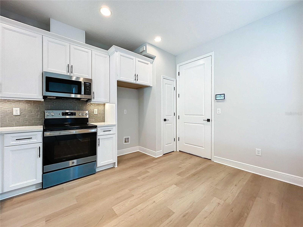


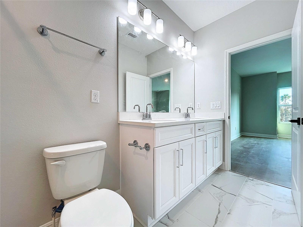
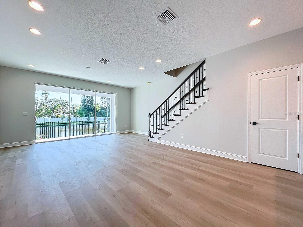
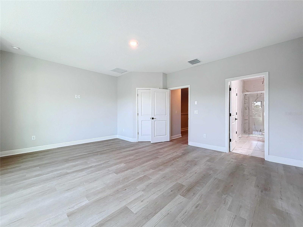



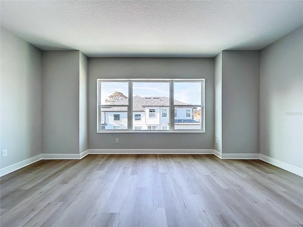



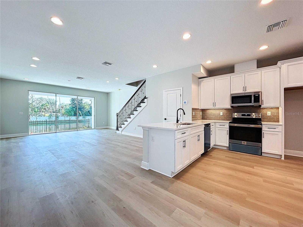
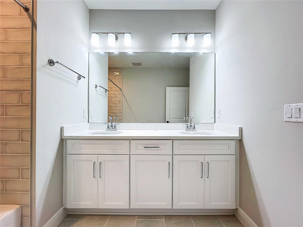
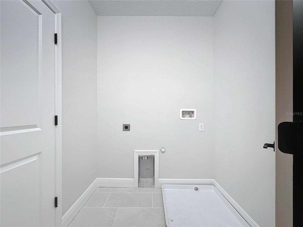
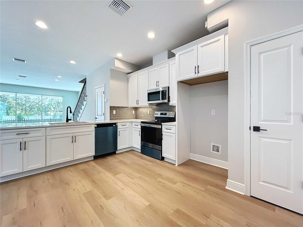
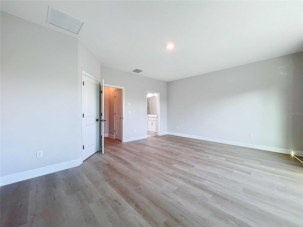


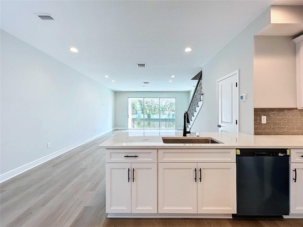
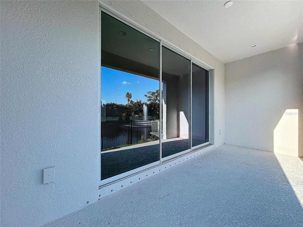
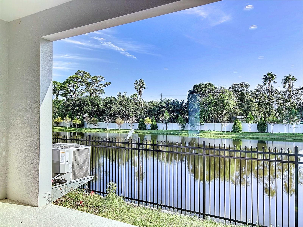

Active
7680 93RD ST N
$530,000
Features:
Property Details
Remarks
Under Construction. PRICE REDUCTION! NEW CONSTRUCTION! MOVE-IN READY! Welcome to The Towns at Long Bayou, where luxury meets convenience. This beautifully designed 3-bedroom, 2.5-bathroom townhouse boasts luxury vinyl flooring throughout, white cabinetry with soft-close drawers, quartz countertops, and a stylish tile backsplash in the kitchen. The open floor plan features a spacious kitchen overlooking the dining and great rooms, with large slider doors leading to a full-width covered lanai. Upstairs, the primary suite includes a walk-in closet and a bathroom with double sinks and a linen closet. Two additional bedrooms, a second full bathroom, and a dedicated laundry room complete the second floor. Situated in a peaceful pond-view location at the back of the community, this home offers a serene retreat just minutes from everything Seminole, FL, has to offer. You’ll love being near Lake Seminole Park, 10 minutes from beautiful beaches like Redington Shores and Madeira Beach, and a short drive to the new Seminole City Center, packed with shops, restaurants, and entertainment options. Plus, it’s less than 20 minutes to marinas and the lively John’s Pass Village & Boardwalk, making it perfect for those who embrace the Florida lifestyle. Now Offered at $530,000 – A huge price reduction from $557,971! Don’t miss this opportunity to own a move-in-ready home with premium features in an unbeatable location. - COME SEE OUR MODELS 11-5PM - HOA covers Roof, Pest control, Exterior maintenance and Lawn care.
Financial Considerations
Price:
$530,000
HOA Fee:
759
Tax Amount:
$618
Price per SqFt:
$268.08
Tax Legal Description:
TOWNS AT LONG BAYOU LOT #14
Exterior Features
Lot Size:
2153
Lot Features:
City Limits, Landscaped, Sidewalk, Paved
Waterfront:
No
Parking Spaces:
N/A
Parking:
Driveway, Garage Door Opener, Ground Level
Roof:
Shingle
Pool:
No
Pool Features:
N/A
Interior Features
Bedrooms:
3
Bathrooms:
3
Heating:
Central
Cooling:
Central Air
Appliances:
Dishwasher, Microwave, Range
Furnished:
No
Floor:
Carpet, Tile
Levels:
Two
Additional Features
Property Sub Type:
Townhouse
Style:
N/A
Year Built:
2023
Construction Type:
Block, Stucco, Wood Frame
Garage Spaces:
Yes
Covered Spaces:
N/A
Direction Faces:
North
Pets Allowed:
No
Special Condition:
None
Additional Features:
Hurricane Shutters, Irrigation System, Lighting, Sidewalk, Sliding Doors
Additional Features 2:
BUYER MAY LEASE UNIT IMMEDIATELY. MINIMUM OF 7 MONTHS PER LEASE, MAX 2 LEASES PER YEAR.
Map
- Address7680 93RD ST N
Featured Properties