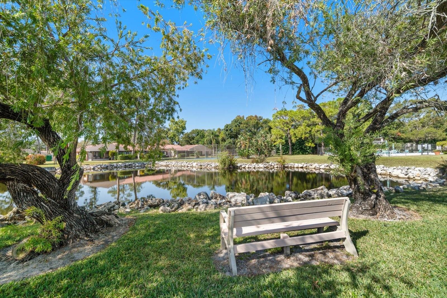

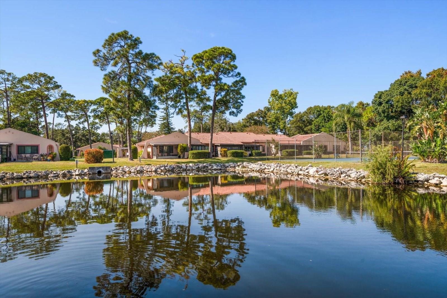
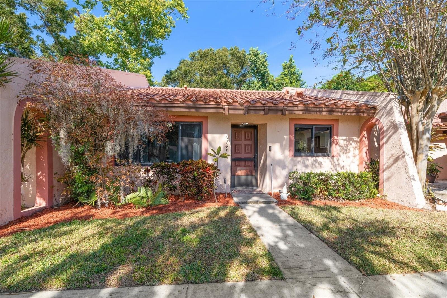
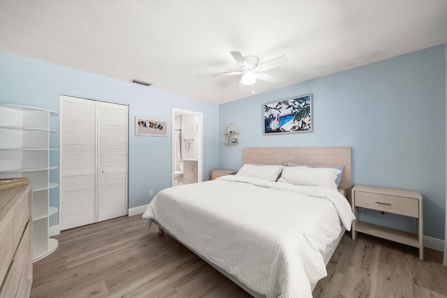

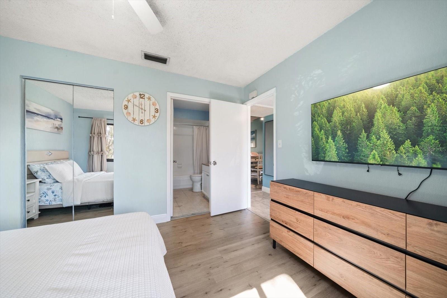
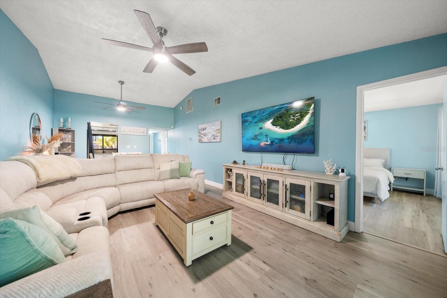


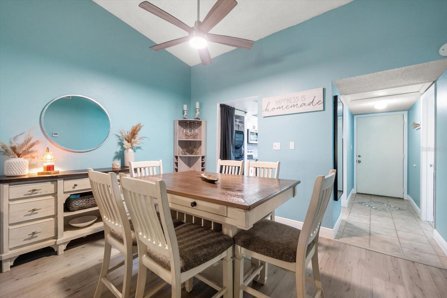
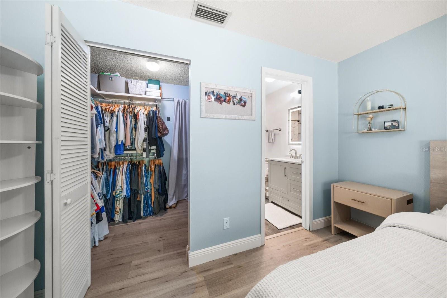
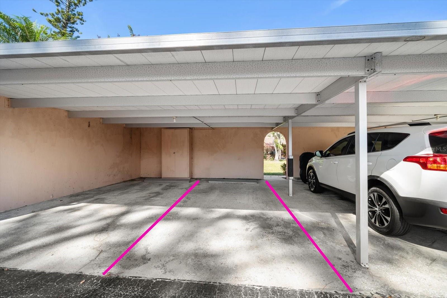
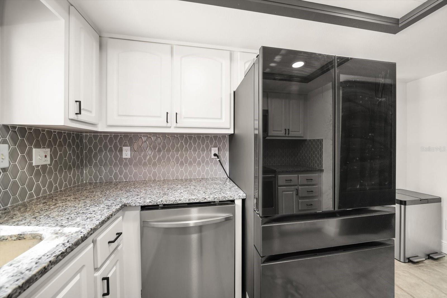
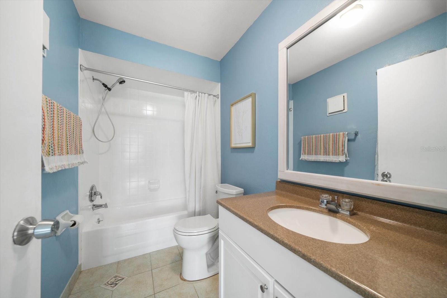
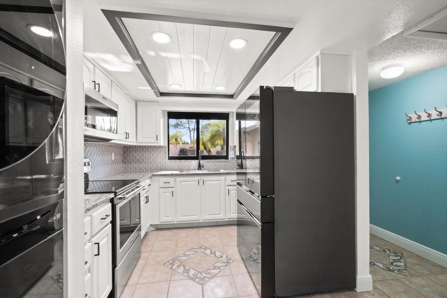
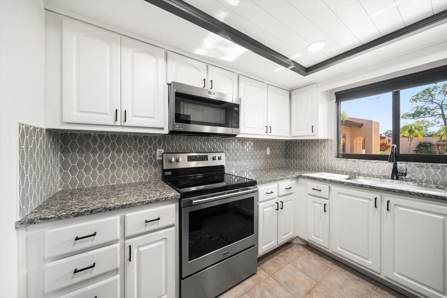
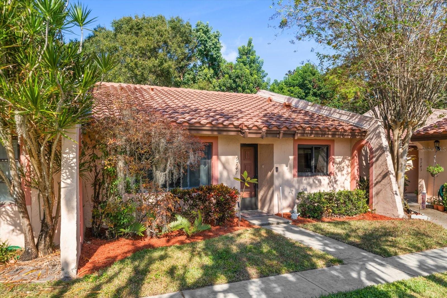
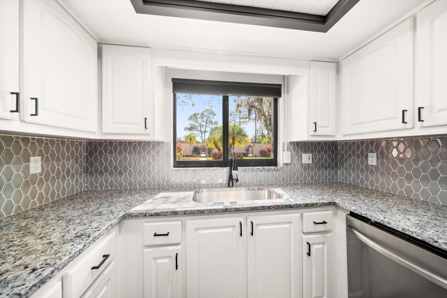
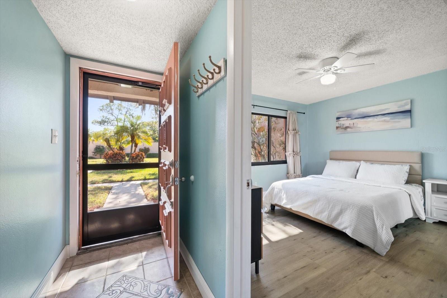
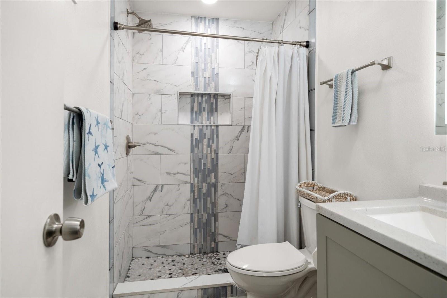

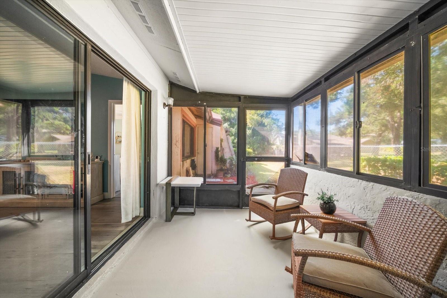
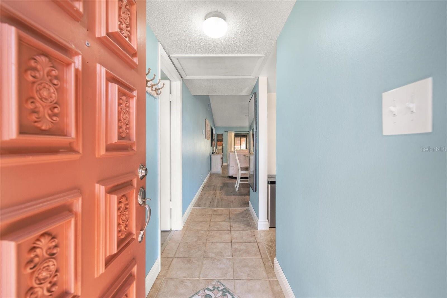

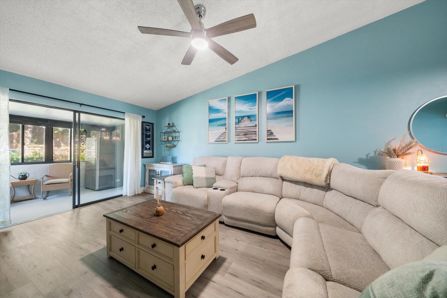


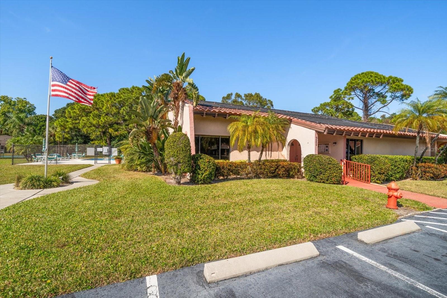
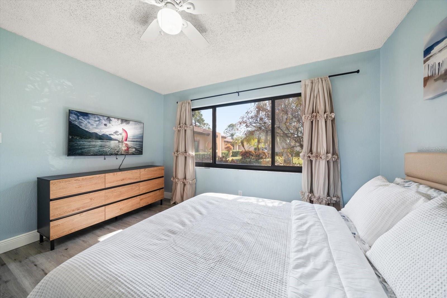
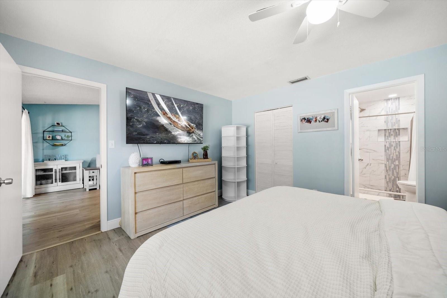
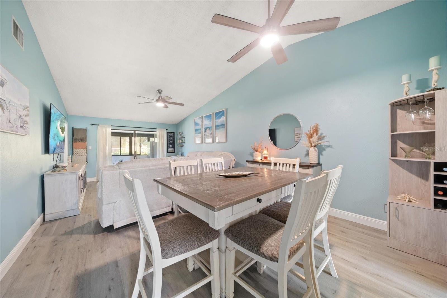
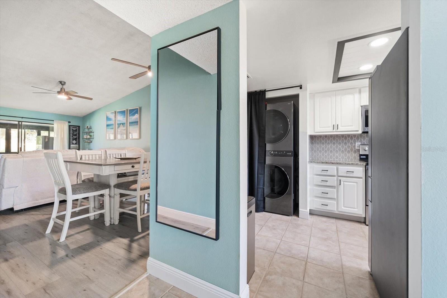
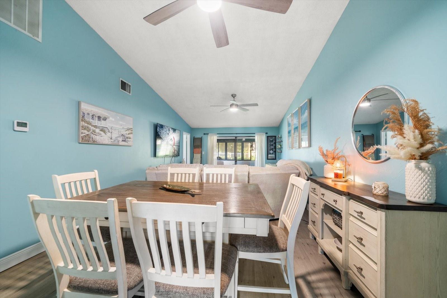
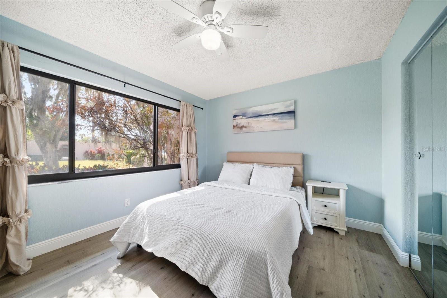
Active
9747 86TH AVE
$225,000
Features:
Property Details
Remarks
Welcome to this beautifully renovated, move-in ready villa tucked quietly and privately within the desirable Timberwoods community in Seminole. From the moment you step inside, the bright and stylish interior makes an impression, beginning with a stunning white kitchen featuring granite countertops, a custom tile backsplash, stainless steel appliances, and a designer ceiling that adds a touch of sophistication. The spacious family room boasts vaulted ceilings and sliders that open to a screened patio overlooking peaceful greenspace—perfect for relaxing mornings or evening gatherings. The primary bedroom offers comfort and privacy with a large walk-in closet and an updated ensuite showcasing a custom-tiled walk-in shower. The additional bedroom is equally spacious and bright, complete with a generous walk-in closet, and shares an updated hall bath with a tub/shower combo. Timberwoods residents enjoy excellent schools and fantastic community amenities including a sparkling pool, clubhouse, tennis courts, and pickleball. Ideally located near dining, shopping, and the area’s beautiful beaches, this villa offers both convenience and an exceptional lifestyle.
Financial Considerations
Price:
$225,000
HOA Fee:
958
Tax Amount:
$1842.13
Price per SqFt:
$220.59
Tax Legal Description:
TIMBERWOODS CONDO "BLDG 9 PARCEL ""H""" UNIT 9747 TOGETHER WITH THE USE OF CARPORT 9747
Exterior Features
Lot Size:
N/A
Lot Features:
FloodZone, Landscaped, Level, Near Public Transit, Sidewalk, Paved
Waterfront:
No
Parking Spaces:
N/A
Parking:
Assigned, Covered, Guest, Reserved
Roof:
Built-Up
Pool:
No
Pool Features:
N/A
Interior Features
Bedrooms:
2
Bathrooms:
2
Heating:
Central
Cooling:
Central Air
Appliances:
Disposal, Electric Water Heater, Microwave, Range, Range Hood
Furnished:
Yes
Floor:
Luxury Vinyl, Tile
Levels:
One
Additional Features
Property Sub Type:
Condominium
Style:
N/A
Year Built:
1978
Construction Type:
Block, Stucco, Frame
Garage Spaces:
No
Covered Spaces:
N/A
Direction Faces:
South
Pets Allowed:
No
Special Condition:
None
Additional Features:
Private Entrance, Sidewalk, Sliding Doors
Additional Features 2:
Confirm all lease restrictions with the association
Map
- Address9747 86TH AVE
Featured Properties