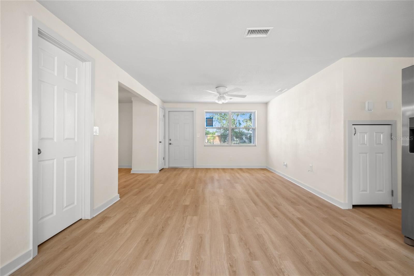
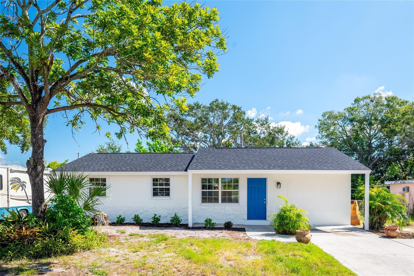
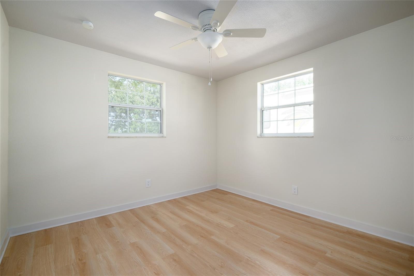
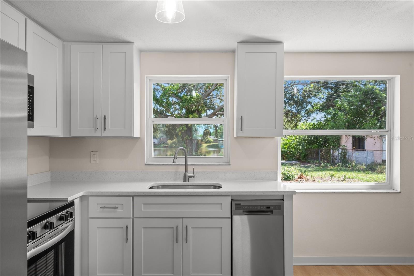
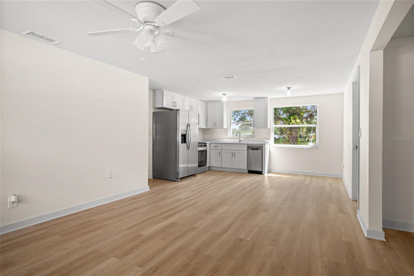
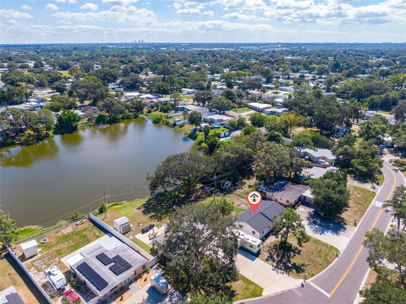
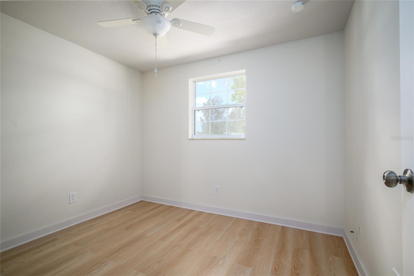
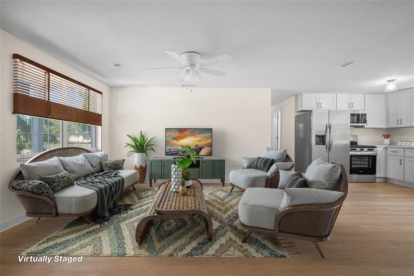
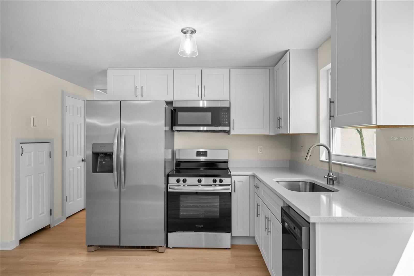
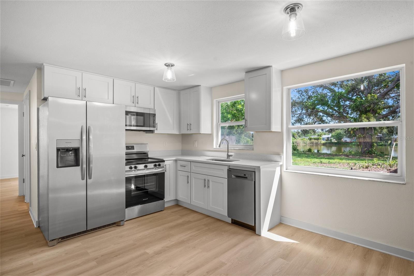
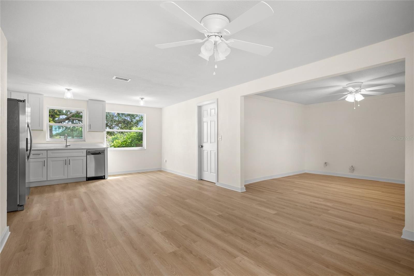
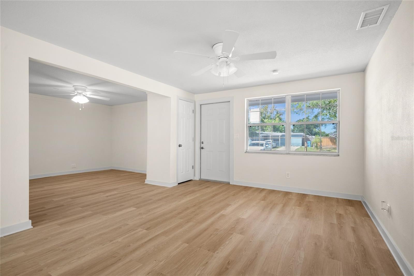
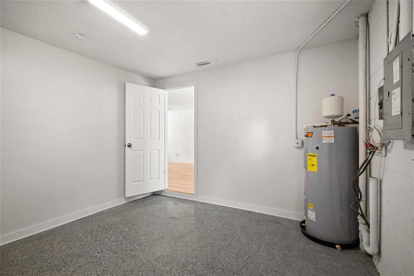
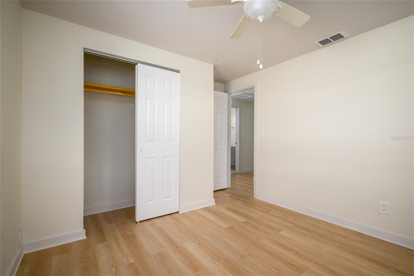
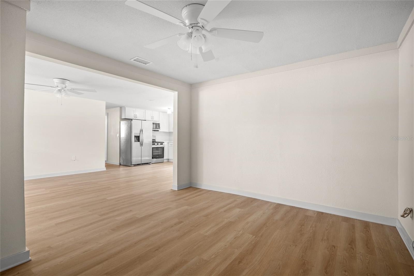
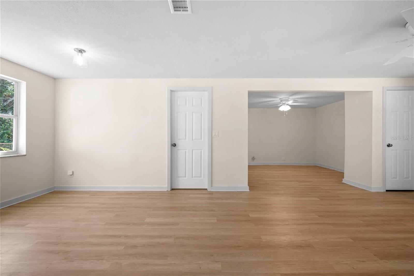
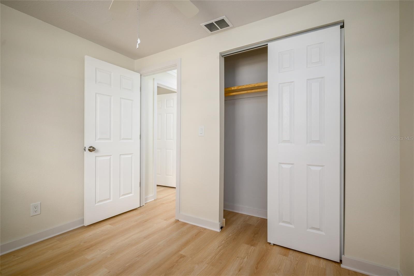
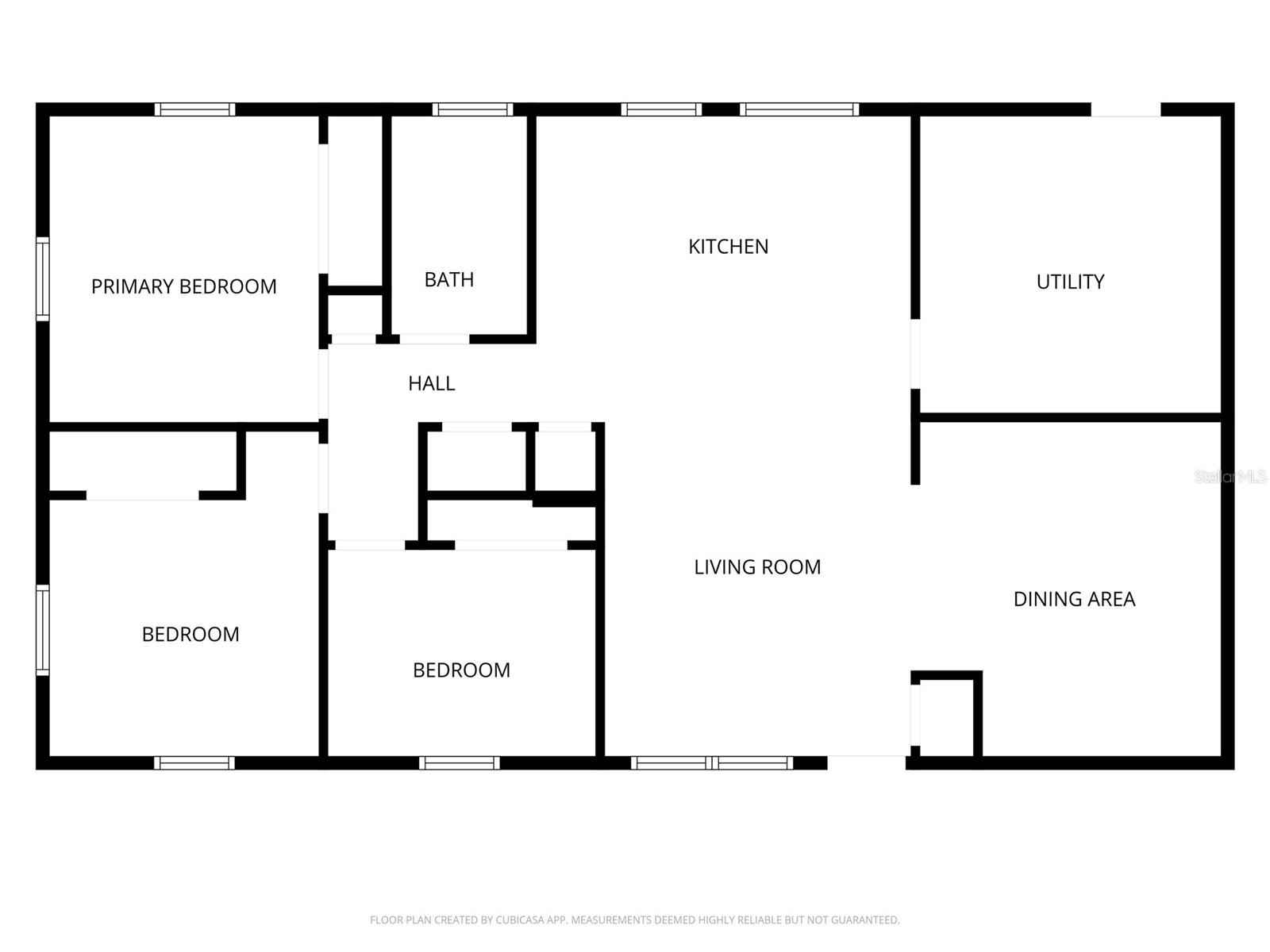
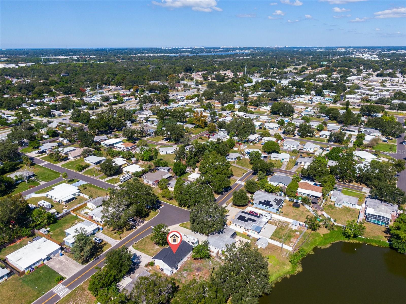
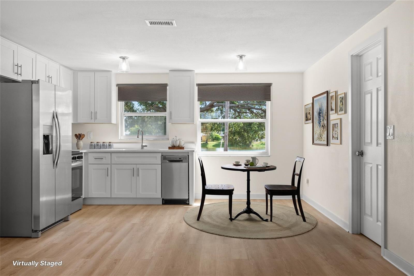
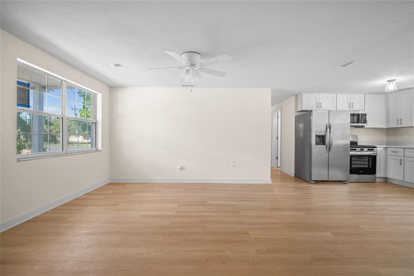
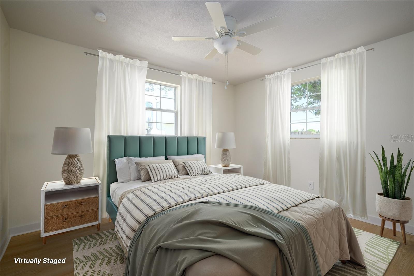
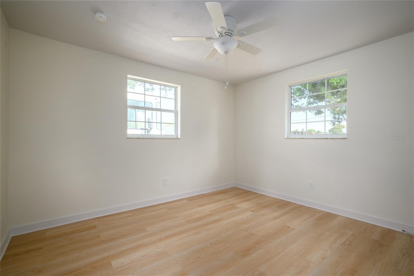
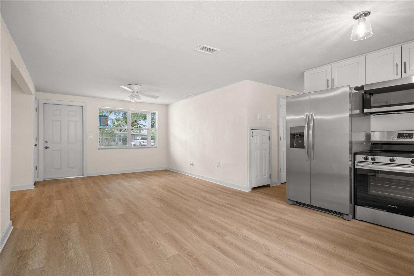
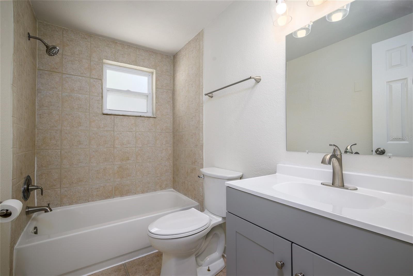
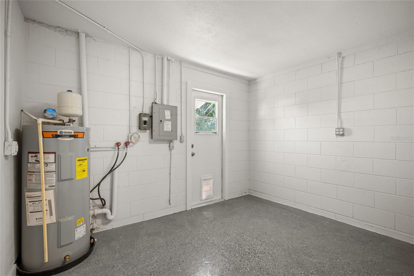
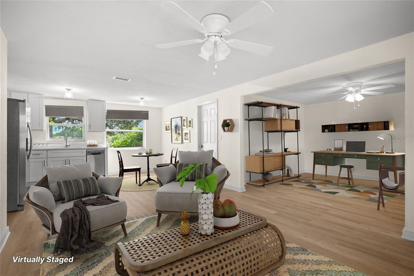
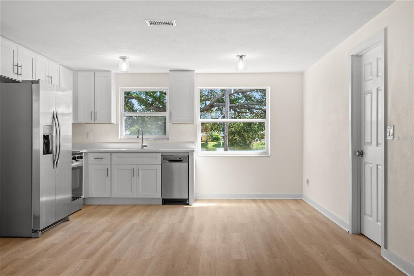
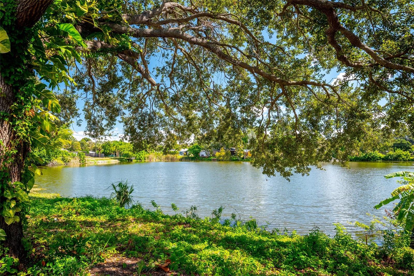
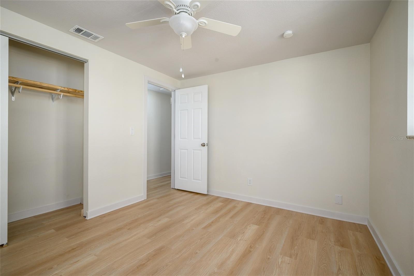
Active
9049 ORCHID DR
$332,000
Features:
Property Details
Remarks
One or more photo(s) has been virtually staged. WATERFRONT HOME WITH NO FLOOD INSURANCE REQUIRED. Fully renovated 3 bedroom, 1 bathroom home situated on a peaceful freshwater lake and located outside of a designated flood zone, offering scenic water views without the added expense of flood insurance. Renovated by a licensed general contractor, this home features a NEW ROOF WITH UPDATED DRIP EDGE, SOFFIT, AND FASCIA, NEW HVAC SYSTEM INCLUDING AIR HANDLER AND CONDENSER, AND A NEW COMMERCIAL-GRADE HOT WATER HEATER. An IMPACT-RATED FRONT DOOR enhances both curb appeal and security. The interior is bright and cohesive with NEW LUXURY VINYL PLANK FLOORING, FRESH INTERIOR PAINT, UPDATED BASEBOARDS AND DOOR CASINGS, MODERN LIGHTING, AND CEILING FANS THROUGHOUT. The UPDATED KITCHEN includes NEW CABINETRY, COUNTERTOPS, AND APPLIANCES. The BATHROOM HAS BEEN TASTEFULLY UPDATED, and the WET ROOM/LAUNDRY AREA FEATURES A WATERPROOF EPOXY FLOOR WITH WASHER AND DRYER HOOKUPS READY FOR INSTALLATION. Exterior improvements include FRESH EXTERIOR PAINT, REFRESHED LANDSCAPING, AND A PRESSURE-WASHED DRIVEWAY. The BACKYARD OFFERS A TRANQUIL WATERFRONT SETTING, PERFECT FOR RELAXING, GARDENING, OR ENJOYING THE VIEW. Located in the HEART OF SEMINOLE, close to SHOPPING, DINING, PARKS, AND A SHORT DRIVE TO THE GULF BEACHES. MOVE-IN READY WITH MODERN UPDATES AND THE RARE ADVANTAGE OF WATERFRONT LIVING WITHOUT FLOOD INSURANCE.
Financial Considerations
Price:
$332,000
HOA Fee:
N/A
Tax Amount:
$747
Price per SqFt:
$277.59
Tax Legal Description:
CROSS BAYOU ESTATES 7TH ADD LOT 12
Exterior Features
Lot Size:
14562
Lot Features:
N/A
Waterfront:
Yes
Parking Spaces:
N/A
Parking:
N/A
Roof:
Shingle
Pool:
No
Pool Features:
N/A
Interior Features
Bedrooms:
3
Bathrooms:
1
Heating:
Central
Cooling:
Central Air
Appliances:
Dishwasher, Disposal, Electric Water Heater, Ice Maker, Microwave, Range, Refrigerator
Furnished:
Yes
Floor:
Epoxy, Luxury Vinyl, Tile
Levels:
One
Additional Features
Property Sub Type:
Single Family Residence
Style:
N/A
Year Built:
1971
Construction Type:
Block, Stucco
Garage Spaces:
No
Covered Spaces:
N/A
Direction Faces:
West
Pets Allowed:
No
Special Condition:
None
Additional Features:
Awning(s), Lighting, Private Mailbox, Storage
Additional Features 2:
check with city/county for restrictions
Map
- Address9049 ORCHID DR
Featured Properties