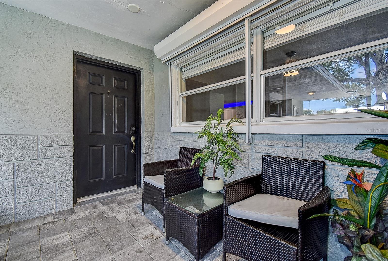
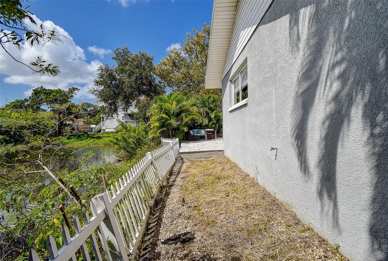
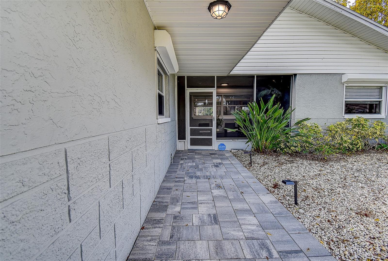
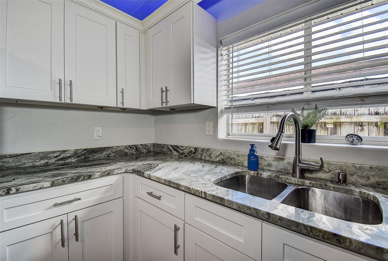
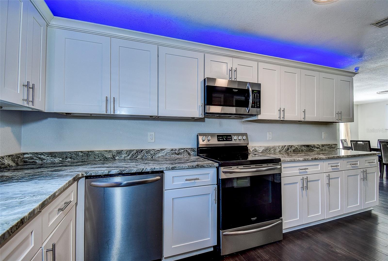
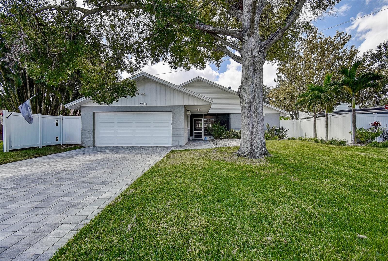
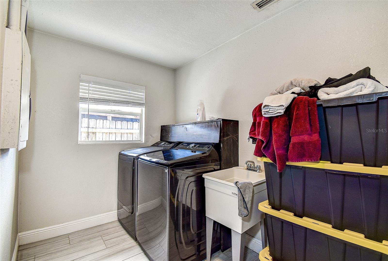
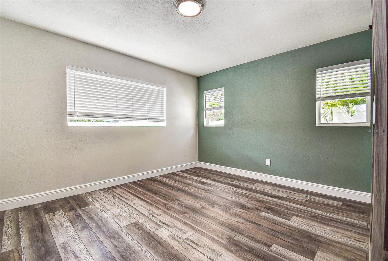
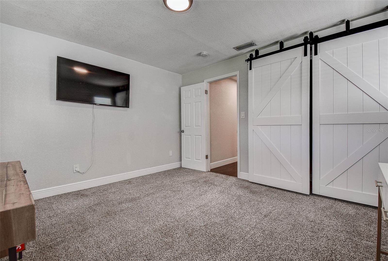
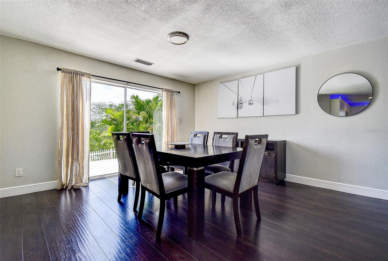
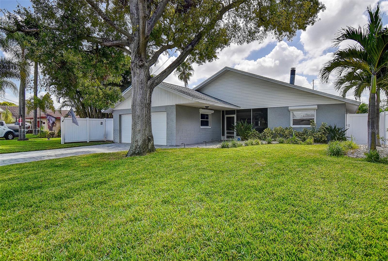
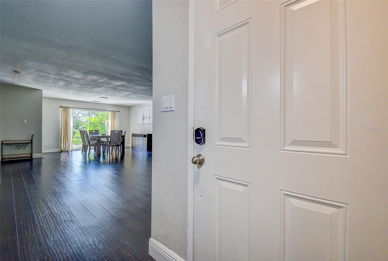
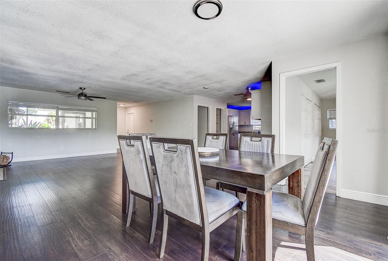
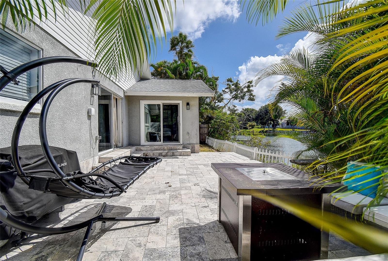
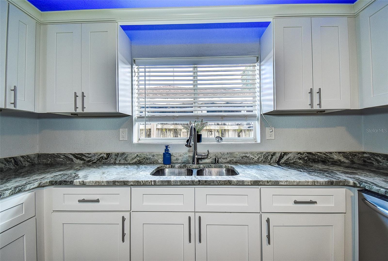
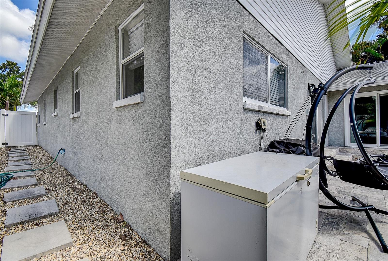
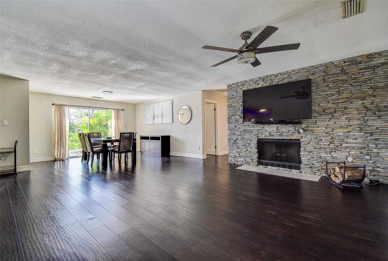
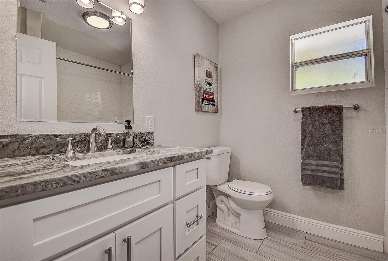
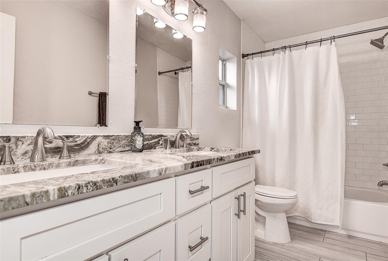
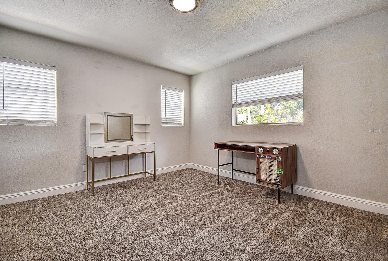
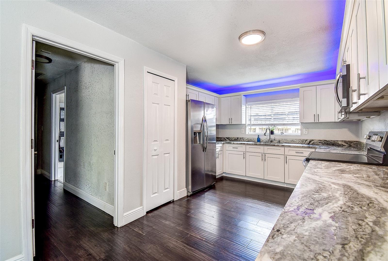
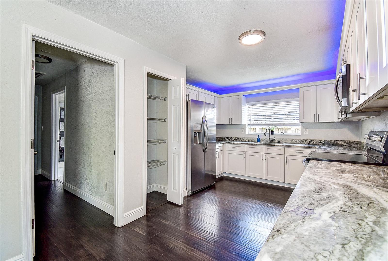
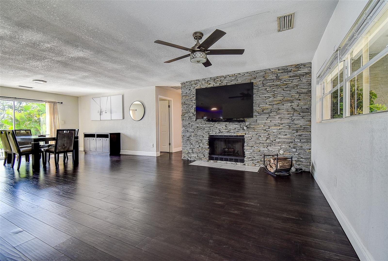
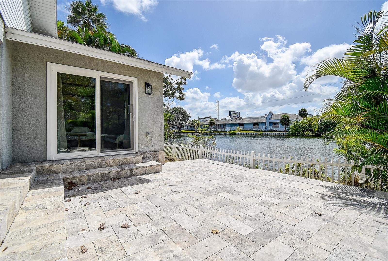
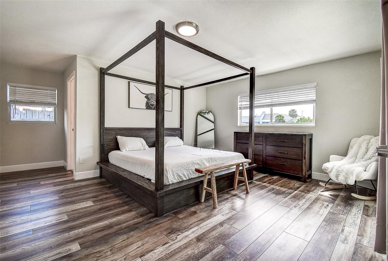
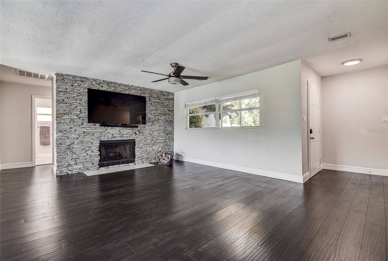
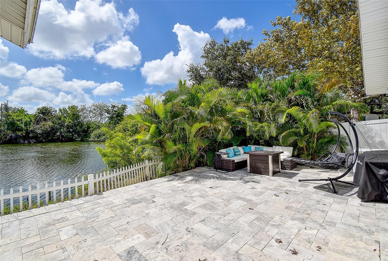
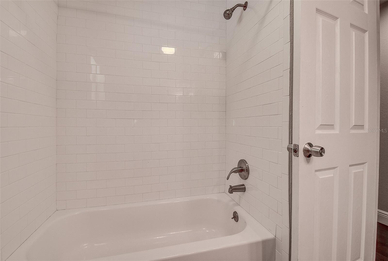
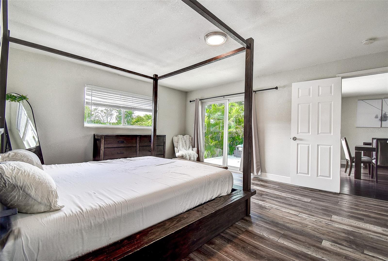
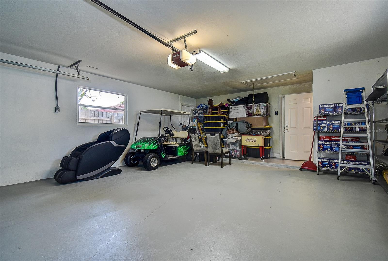

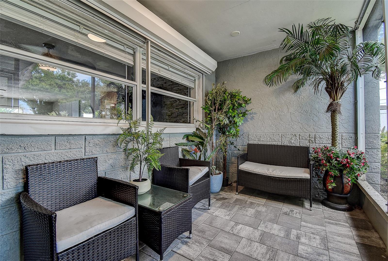
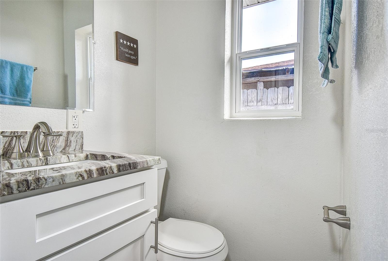
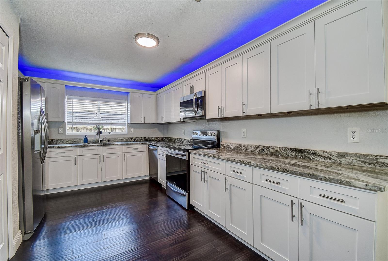
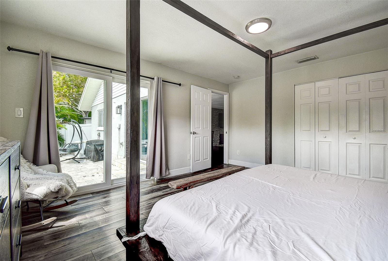
Active
9084 76TH AVE
$429,900
Features:
Property Details
Remarks
Welcome to this beautifully updated 3-bedroom, 2.5-bath solid block home featuring a 2-car garage and timeless curb appeal with a paver driveway and walkway. Step inside and you’ll immediately notice the warm, inviting atmosphere highlighted by a stunning custom rock accent wall makes the fireplace the focal point of the family room — the perfect centerpiece for cozy evenings or entertaining friends and family. Fully remodeled a few years ago and continuously improved, this home includes all-new ductwork and a newer AC system, along with beautiful new flooring in two bedrooms. The thoughtfully designed split floor plan offers privacy, with the spacious master suite on one side complete with its own en-suite bath and direct access through sliding doors to the back patio. On the opposite side, you’ll find two additional bedrooms and a shared full bath, plus add convenient of a half-bath just off the garage. The kitchen is truly a standout, featuring an unusually generous amount of counter space, ideal for those who love to cook, entertain, and spread out. Ample cabinet storage and an open flow into the dining and living areas make this home as functional as it is beautiful. Both the main living area and master bedroom open through sliding glass doors to a gorgeous travertine patio overlooking a peaceful water view, providing a serene backdrop for morning coffee or evening relaxation. One of the home’s standout features is the massive laundry room — large enough to serve as a full utility area, keeping daily chores tucked neatly out of sight while adding extra storage and workspace. Set in one of the most desirable locations in Pinellas County, this home is just 10 minutes from everything — whether you’re heading to the beach, exploring vibrant downtown St. Petersburg, enjoying Clearwater to the north, or venturing south toward Gulfport and the coastal communities. Modern comfort, natural beauty, and an unbeatable location — this home truly has it all.
Financial Considerations
Price:
$429,900
HOA Fee:
N/A
Tax Amount:
$3845.07
Price per SqFt:
$233.01
Tax Legal Description:
LAKE PEARL ESTATES UNIT 2 BLK A, W'LY 60FT OF LOT 20
Exterior Features
Lot Size:
7688
Lot Features:
N/A
Waterfront:
Yes
Parking Spaces:
N/A
Parking:
N/A
Roof:
Shingle
Pool:
No
Pool Features:
N/A
Interior Features
Bedrooms:
3
Bathrooms:
3
Heating:
Central
Cooling:
Central Air
Appliances:
Dishwasher, Microwave, Range, Refrigerator
Furnished:
Yes
Floor:
Ceramic Tile, Laminate
Levels:
One
Additional Features
Property Sub Type:
Single Family Residence
Style:
N/A
Year Built:
1986
Construction Type:
Block, Stucco
Garage Spaces:
Yes
Covered Spaces:
N/A
Direction Faces:
Northwest
Pets Allowed:
No
Special Condition:
None
Additional Features:
Private Mailbox
Additional Features 2:
N/A
Map
- Address9084 76TH AVE
Featured Properties