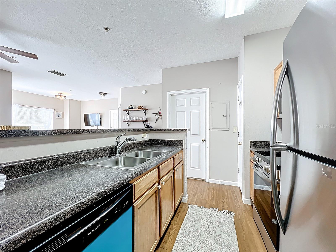
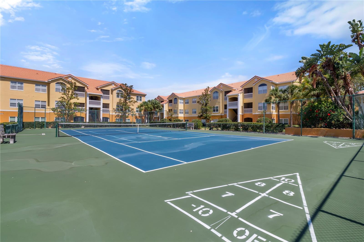
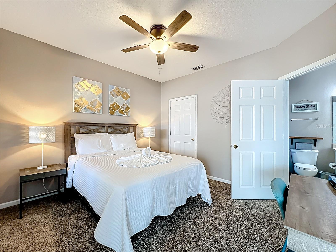
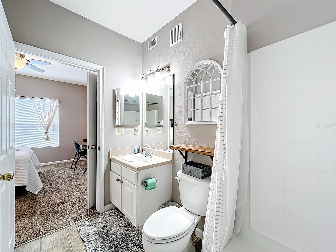
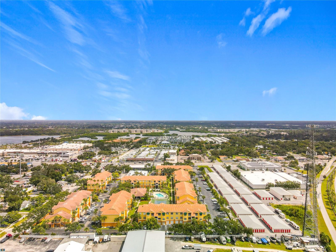
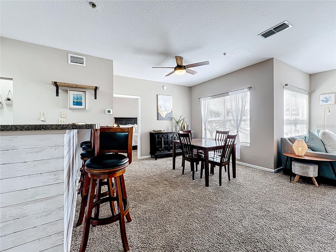
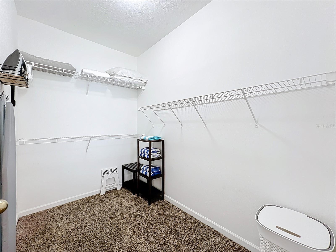
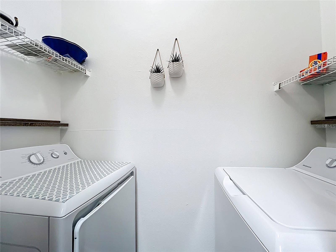
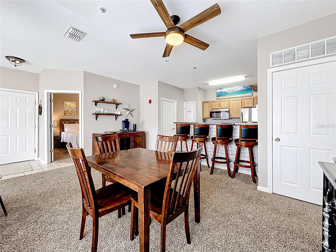
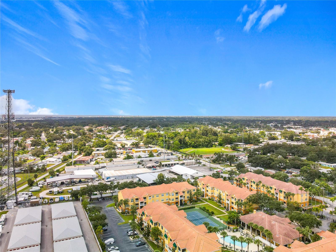
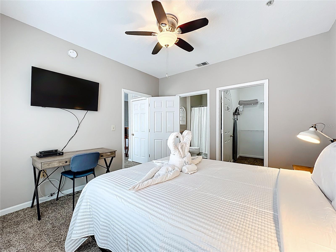
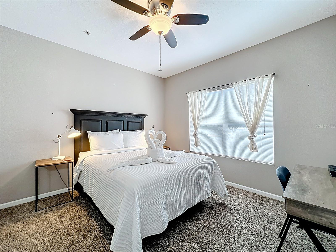
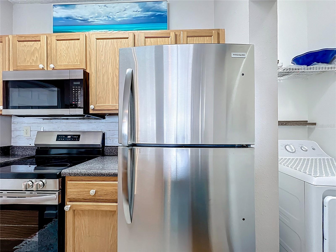
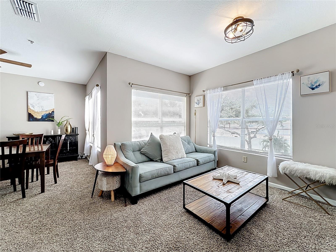
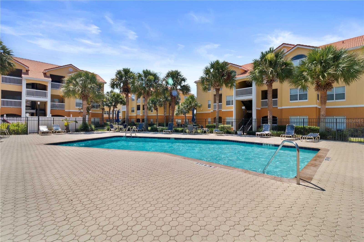
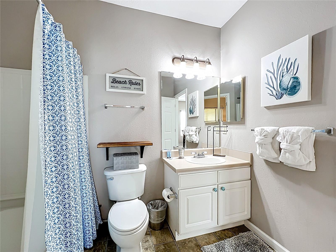
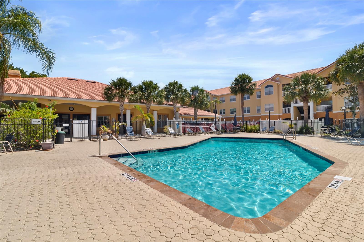
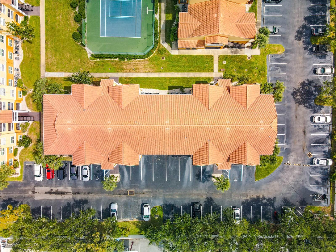
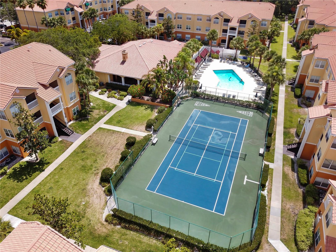
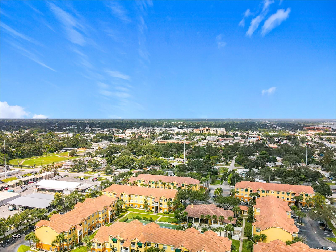
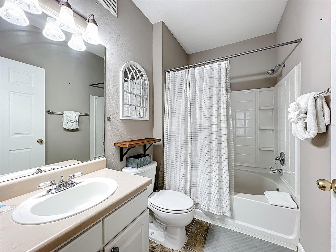
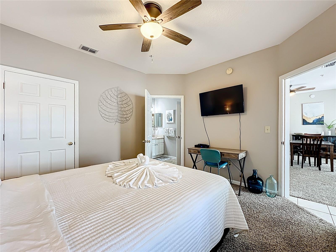
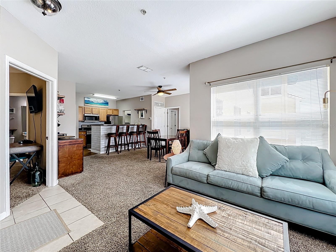
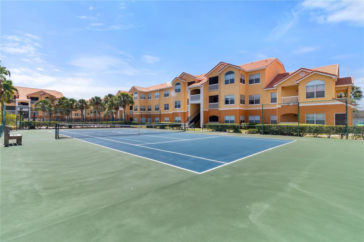
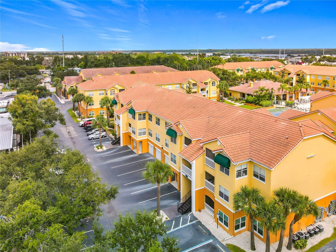
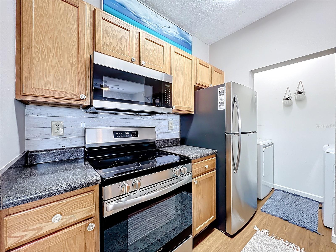
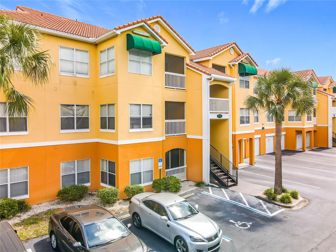
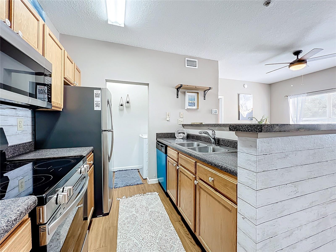
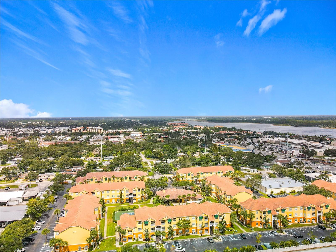
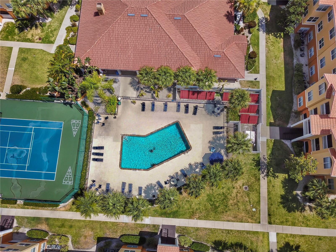
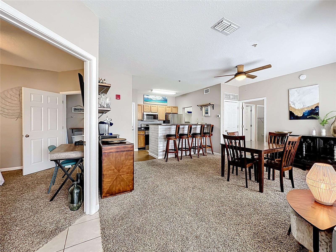
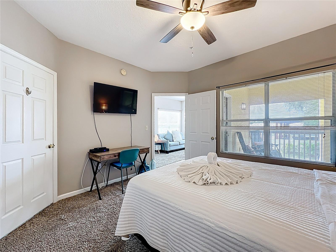
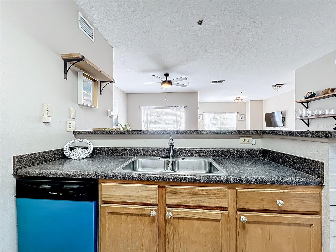
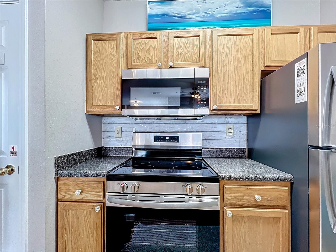
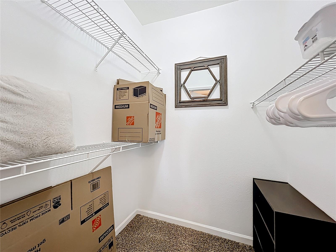
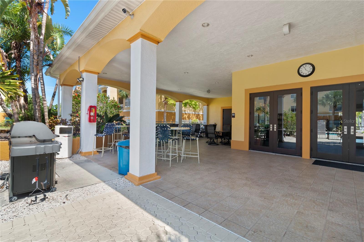
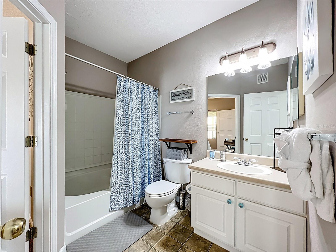
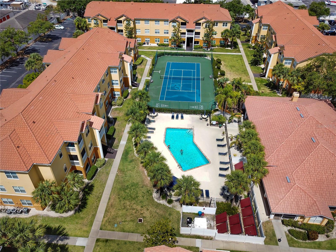
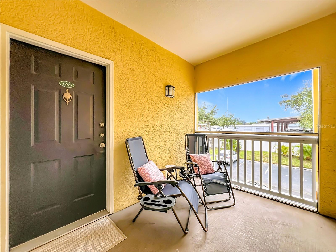
Active
10764 70TH AVE #5203
$273,900
Features:
Property Details
Remarks
Set in a secure, gated community in the heart of Seminole and comfortably outside the flood zone, this light-filled 2 bedroom, 2 bathroom condo pairs true resort living with everyday convenience. A private screened porch welcomes you into an open, airy layout with volume ceilings that expand the sense of space, while the kitchen showcases brand-new appliances and a clean, modern look perfect for weeknight cooking or weekend entertaining. The split-bedroom floor plan offers ideal privacy: each suite enjoys a large walk-in closet and direct access to a bathroom, making the home equally functional for guests, family, or a home-office setup. Thoughtful touches elevate daily life, including inside laundry and a separate storage closet for beach gear, luggage, and holiday bins. Step outside and the amenities read like a destination: a large heated saltwater pool with generous deck space, tennis courts, shuffleboard, BBQ and picnic areas, and a community center with a gym. Around the property you’ll find plentiful parking with EV charging stations plus a dedicated wash and vacuum area for your car. Shopping, dining, and nightlife are just minutes away, the Gulf beaches are a short 10-minute drive, and 30-day rentals are permitted for flexible ownership whether you’re seeking a full-time residence, a turnkey second home, or an income-minded investment.
Financial Considerations
Price:
$273,900
HOA Fee:
N/A
Tax Amount:
$3370.65
Price per SqFt:
$296.11
Tax Legal Description:
BEACHWAY CONDOS BLDG 5, UNIT 5203 TOGETHER WITH THE USE OF STORAGE UNIT 5-S-203
Exterior Features
Lot Size:
354085
Lot Features:
N/A
Waterfront:
No
Parking Spaces:
N/A
Parking:
Common, Guest, Off Street
Roof:
Tile
Pool:
No
Pool Features:
Gunite, Heated, In Ground, Lighting, Outside Bath Access, Salt Water
Interior Features
Bedrooms:
2
Bathrooms:
2
Heating:
Central, Electric
Cooling:
Central Air
Appliances:
Dishwasher, Dryer, Electric Water Heater, Microwave, Range, Refrigerator, Washer
Furnished:
No
Floor:
Carpet, Ceramic Tile, Laminate
Levels:
One
Additional Features
Property Sub Type:
Condominium
Style:
N/A
Year Built:
1998
Construction Type:
Block
Garage Spaces:
No
Covered Spaces:
N/A
Direction Faces:
West
Pets Allowed:
No
Special Condition:
None
Additional Features:
Courtyard, Lighting, Outdoor Grill, Private Mailbox, Sidewalk, Storage, Tennis Court(s)
Additional Features 2:
Check with association for specifics on leasing
Map
- Address10764 70TH AVE #5203
Featured Properties