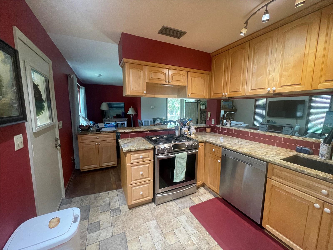
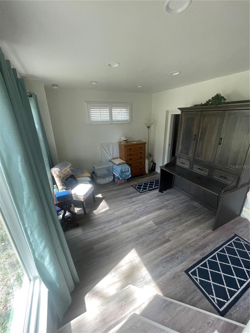
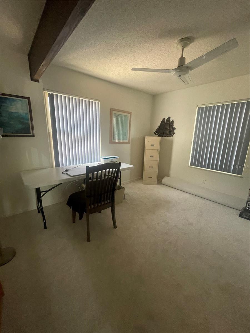
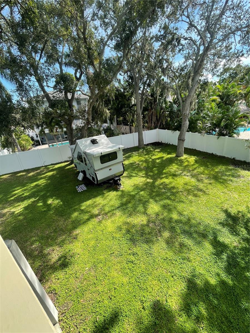
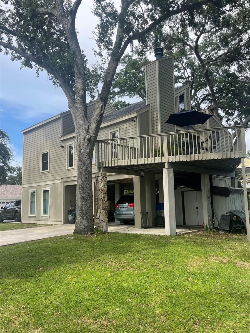
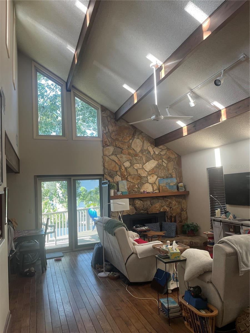
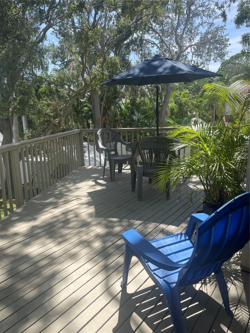
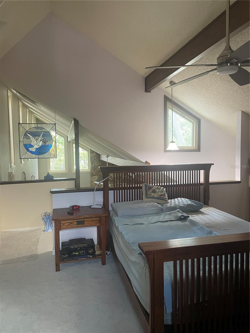
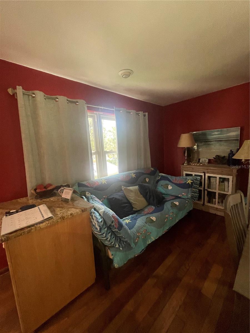
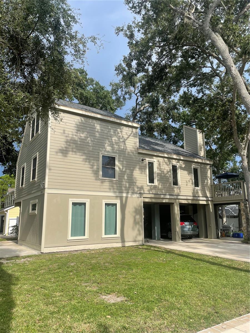
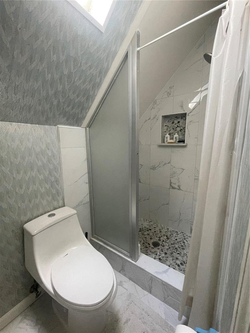
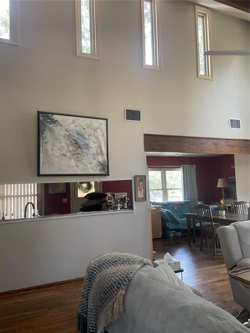
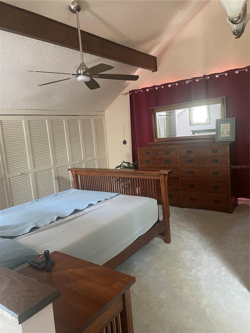
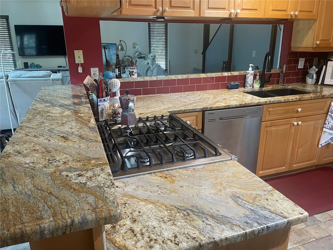
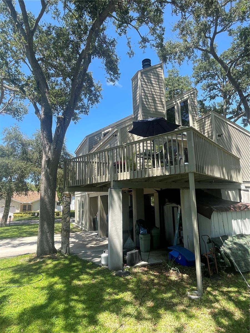
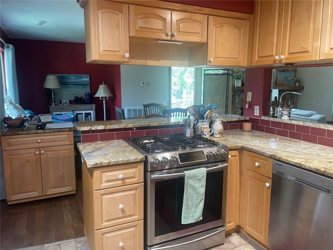
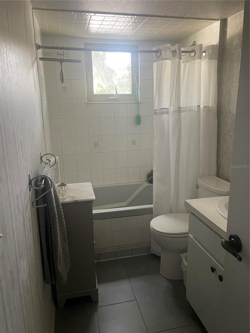
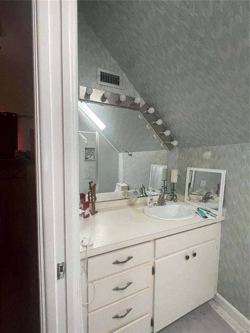
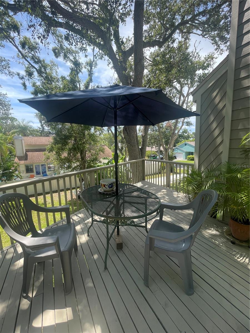
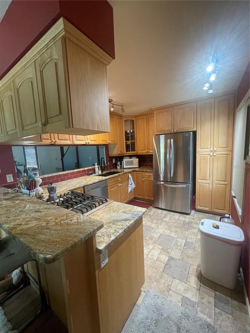
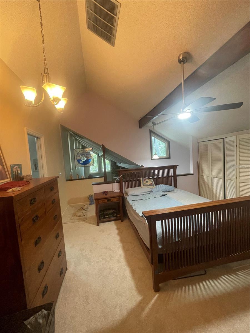
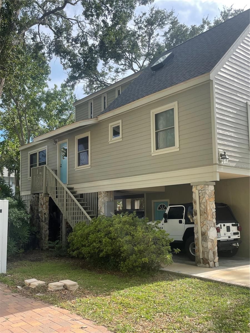
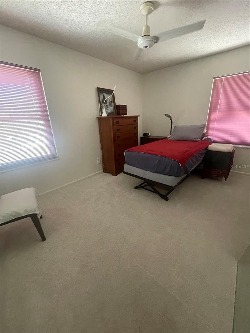
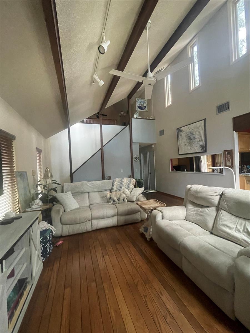
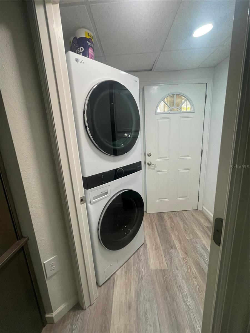
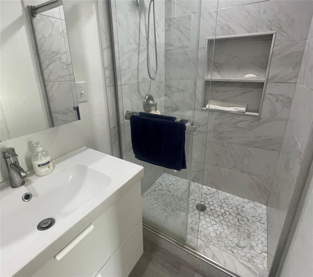
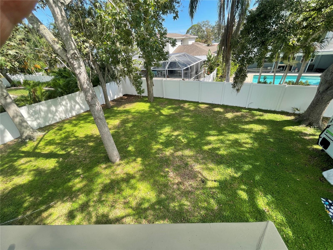
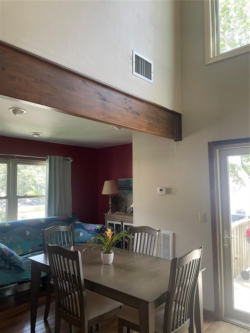
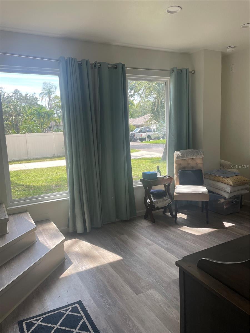
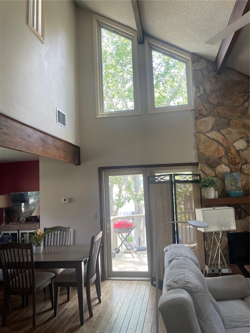
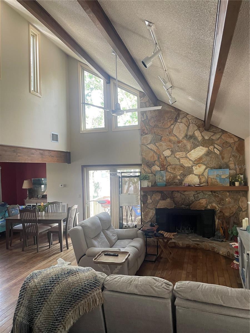
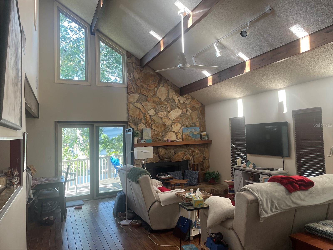
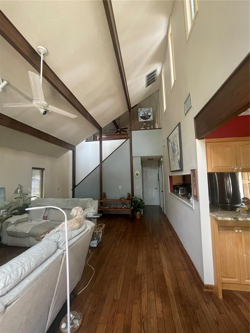
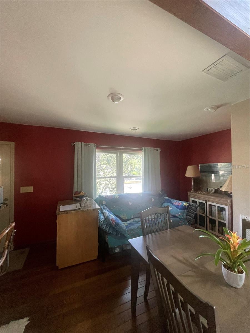
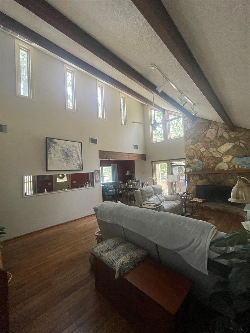
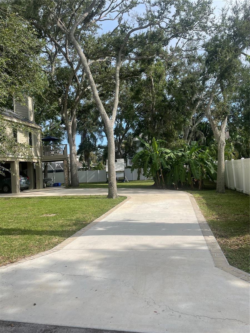
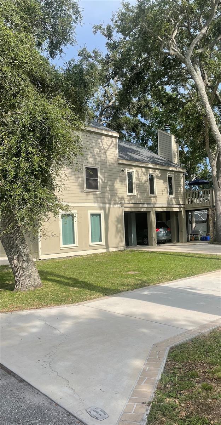
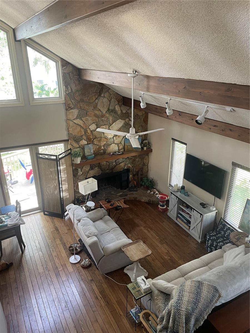
Active
13150 72ND TER
$715,000
Features:
Property Details
Remarks
Location! Location! Highly desired Seminole neighborhood. Just minutes from beach, parks, grocery and pharmacies, highly rated public schools and Seminole City Center. Unique contemporary designed home nestled in the shade among a dozen established live oak trees on an oversized lot (1.5x) of average size lot on the street. Deep back yard open for multiple opportunities for your personal desires - custom pool, pickleball court, animal exercise area, putting green - to name a few. Constructed of Hardee board siding and hurricane rated windows. New roof installed and exterior painted in 2022. Open floor plan with 3/4” oak hardwood floors in living and dining room area, newly installed carpet in 3 bedrooms. Post and beam construction. Wood burning fireplace with vents. Ceiling fans throughout. Gorgeous granite countertops and movable island made of solid maple. Propane stove, water heater (replaced 2022), and dryer resulting in lower utility costs, especially in summer. Lots of natural light. An indoor jacuzzi tub on the main floor. Exterior stairwell was rebuilt in 2022 along with renovated deck. There is 662 sq ft of covered area under the 10’ high stilts with space for parking 2 vehicles plus added available space. Concrete driveway was replaced and extended in 2021. 8’ x 10’ storage shed under the deck. The 4th bedroom/office has a Murphy desk/bed on the ground level and was newly finished in 2022 and has it’s own private full bath and exterior entrance. The private deck off the living room extends your enjoyment of being outdoors. You will also enjoy many beautiful sunsets from there.
Financial Considerations
Price:
$715,000
HOA Fee:
N/A
Tax Amount:
$1754.19
Price per SqFt:
$402.36
Tax Legal Description:
HARBOR VIEW NO. 2 LOT 44 & W 1/2 OF LOT 43
Exterior Features
Lot Size:
10054
Lot Features:
N/A
Waterfront:
No
Parking Spaces:
N/A
Parking:
N/A
Roof:
Shingle
Pool:
No
Pool Features:
N/A
Interior Features
Bedrooms:
4
Bathrooms:
3
Heating:
Central, Natural Gas
Cooling:
Central Air, Mini-Split Unit(s)
Appliances:
Built-In Oven, Dishwasher, Disposal, Dryer, Microwave, Range, Refrigerator, Washer
Furnished:
No
Floor:
Carpet, Laminate, Wood
Levels:
Two
Additional Features
Property Sub Type:
Single Family Residence
Style:
N/A
Year Built:
1978
Construction Type:
HardiPlank Type
Garage Spaces:
No
Covered Spaces:
N/A
Direction Faces:
West
Pets Allowed:
Yes
Special Condition:
None
Additional Features:
Storage
Additional Features 2:
N/A
Map
- Address13150 72ND TER
Featured Properties