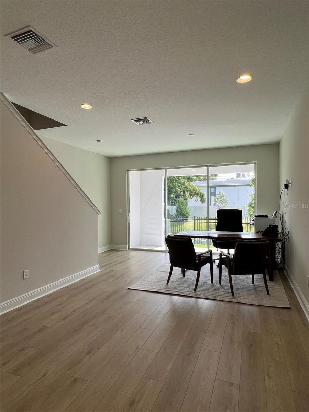
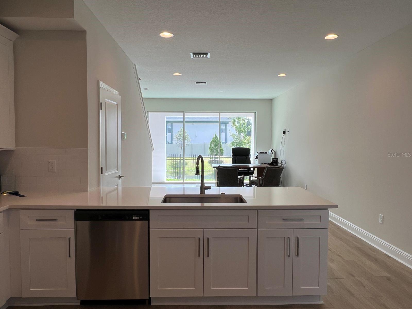
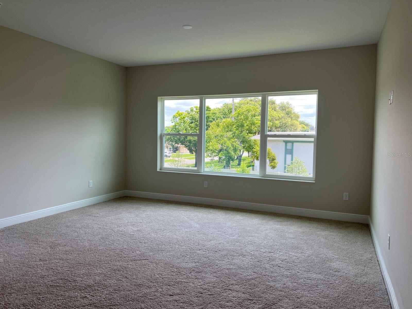
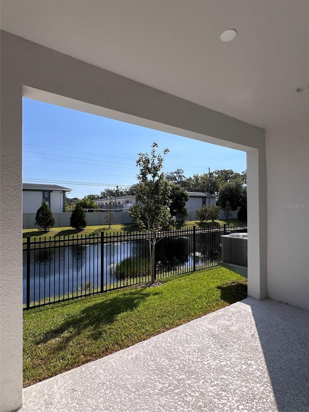
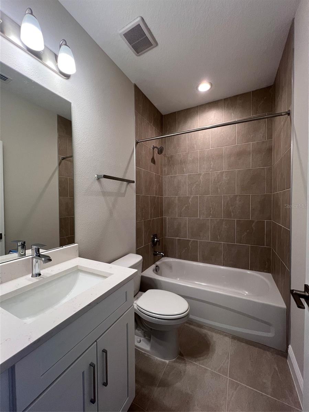
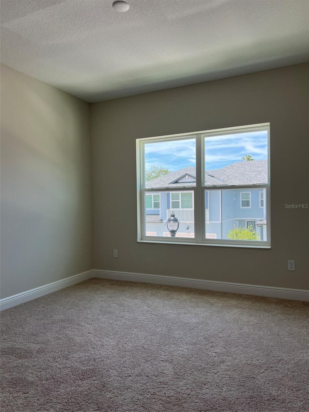
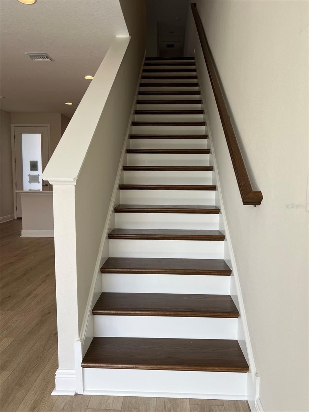
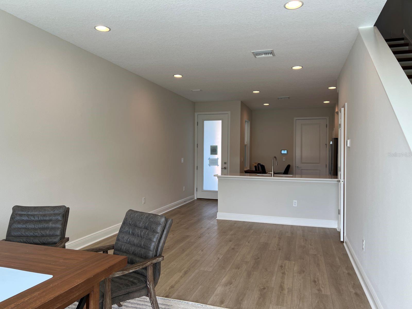
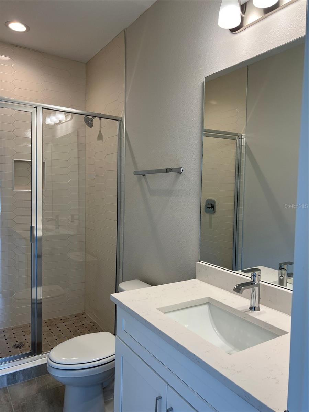
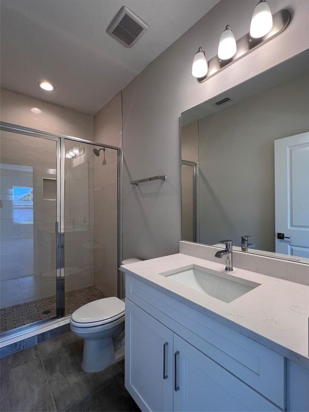
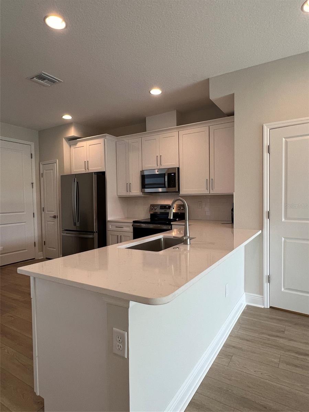
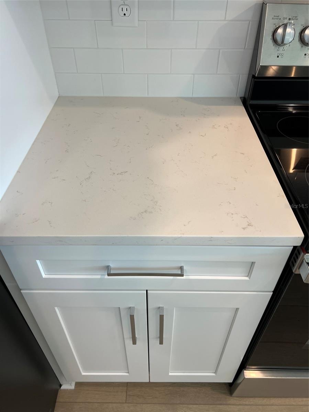
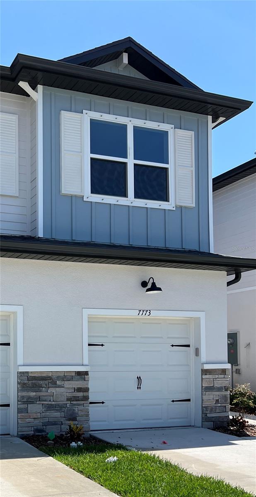
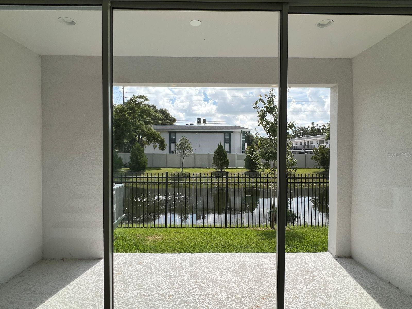
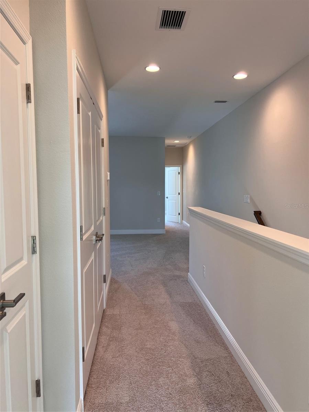
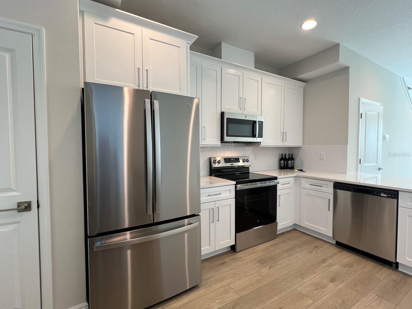
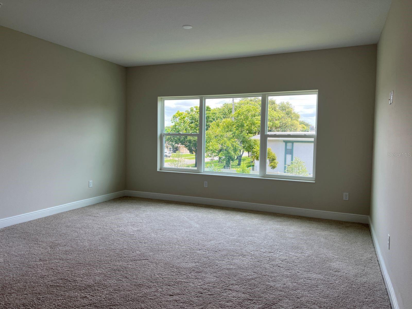
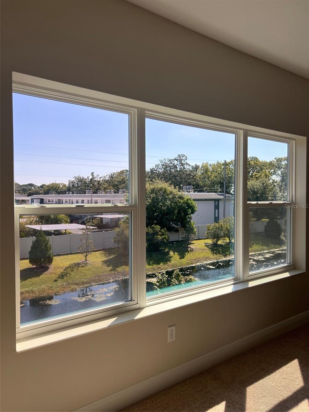
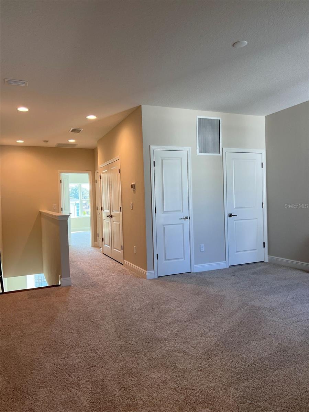
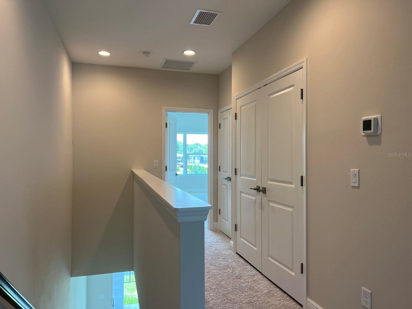
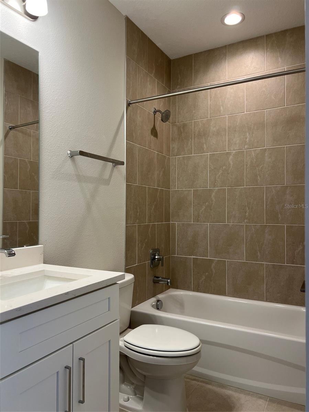
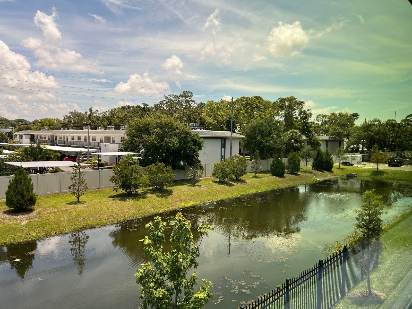
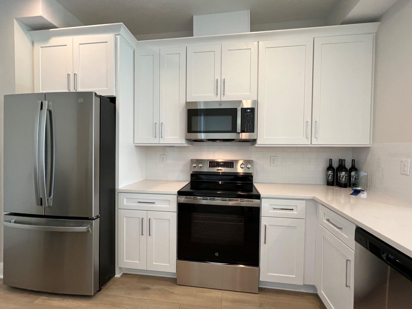
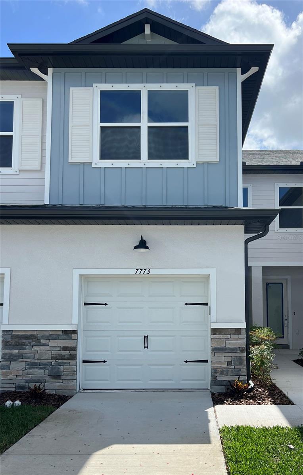
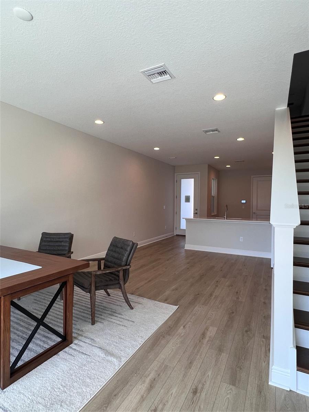
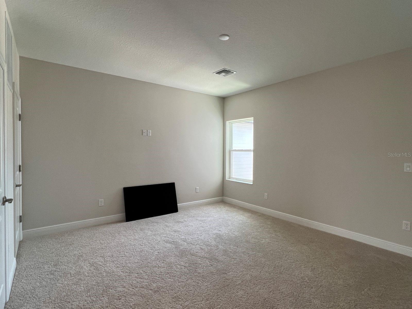
Active
7773 93RD ST N
$425,000
Features:
Property Details
Remarks
Brand new and ready to move in 2 bedrooms, 2.5 baths, 1 car garage townhome hosing 1534 square feet of open-plan living space. Located in the boutique coastal community of The Towns at Long Bayou, in Seminole, this home blends stylish luxury with a relaxed seaside lifestyle and minimal upkeep. Stylish kitchen design includes light cabinetry with soft close doors and polished hardware, quartz countertops, coordinating ceramic-tile backsplash, luxury vinyl plank flooring and stainless-steel appliances open to the great room with tranquil pond views and 8' sliding glass doors leading to the covered lanai. First-floor powder room is conveniently tucked beneath the stairs for guests. Oversized and thoughtfully placed windows and 9’ ceilings keep the upstairs open and airy. Painted risers and stained oak treads staircase leads to a versatile loft, ideal as an office, studio, workout area, or gaming lounge. Primary suite is quietly located at the rear of second floor with large windows for abundant natural light, peaceful views, and ensuite with glass enclosed walk in shower, quality quartz, and tile that goes to the ceiling! Down the hall, the Guest bedroom and hall bath remain private yet luxurious. Conveniently placed upper-level laundry space near the bedrooms feature raised panel, ball catch doors. Just minutes to IRB, Madeira and Redington Beaches and John’s Pass Village make this the perfect location for beach lovers and marina outings. The neighborhood was raised to Flood Zone X!! Make your appointment today!
Financial Considerations
Price:
$425,000
HOA Fee:
759
Tax Amount:
$626.61
Price per SqFt:
$277.05
Tax Legal Description:
TOWNS AT LONG BAYOU LOT 31
Exterior Features
Lot Size:
1372
Lot Features:
City Limits, In County, Landscaped, Sidewalk, Sloped, Street Dead-End, Paved, Private
Waterfront:
No
Parking Spaces:
N/A
Parking:
Driveway, Garage Door Opener, Ground Level
Roof:
Shingle
Pool:
No
Pool Features:
N/A
Interior Features
Bedrooms:
2
Bathrooms:
3
Heating:
Central, Electric, Heat Pump, Zoned
Cooling:
Central Air, Zoned
Appliances:
Dishwasher, Disposal, Electric Water Heater, Exhaust Fan, Microwave, Range
Furnished:
No
Floor:
Carpet, Ceramic Tile, Luxury Vinyl, Tile
Levels:
Two
Additional Features
Property Sub Type:
Townhouse
Style:
N/A
Year Built:
2025
Construction Type:
Block, HardiPlank Type, Stone, Stucco, Frame
Garage Spaces:
Yes
Covered Spaces:
N/A
Direction Faces:
West
Pets Allowed:
No
Special Condition:
None
Additional Features:
Hurricane Shutters, Lighting, Rain Gutters, Sidewalk
Additional Features 2:
verify with HOA/County
Map
- Address7773 93RD ST N
Featured Properties