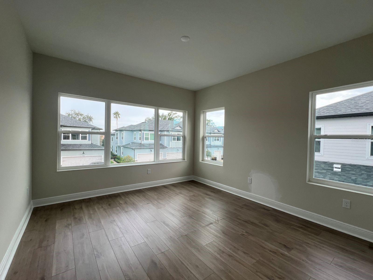
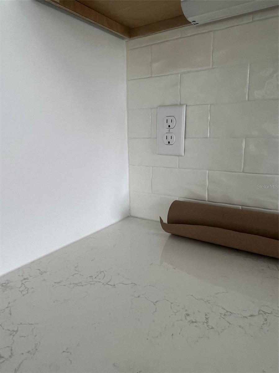
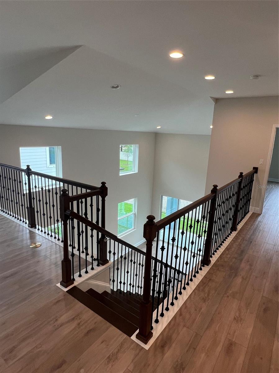
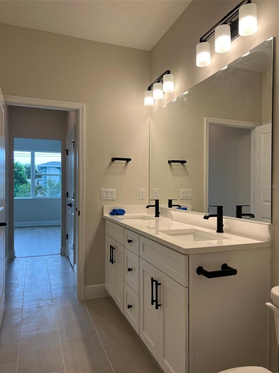
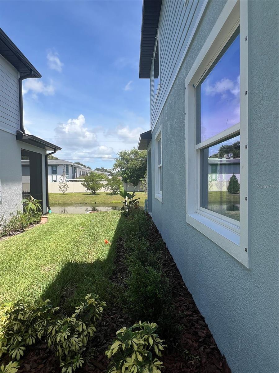
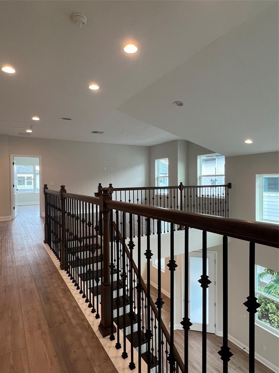
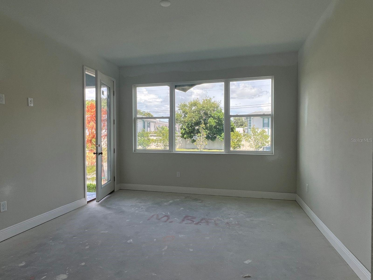
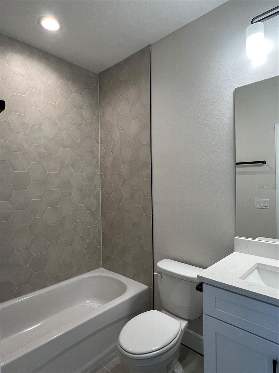
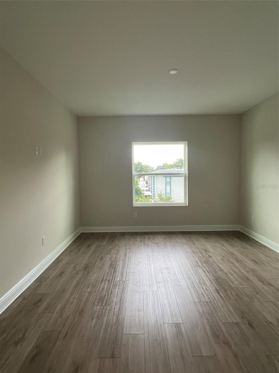
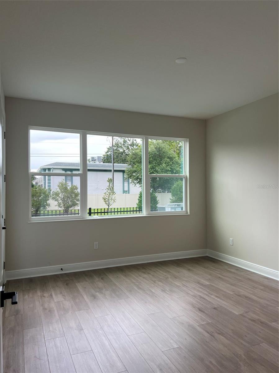
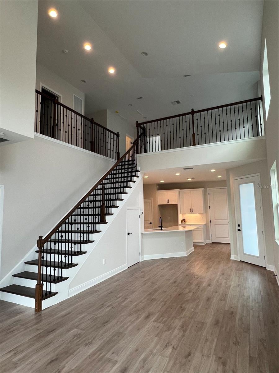
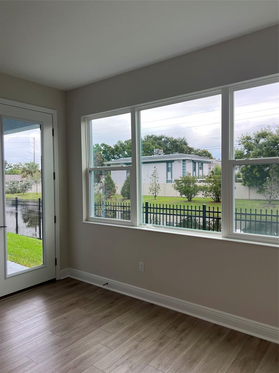
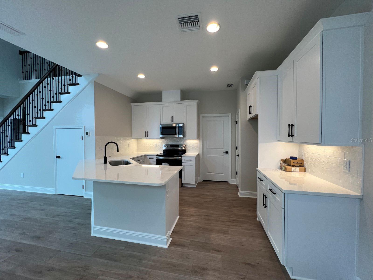
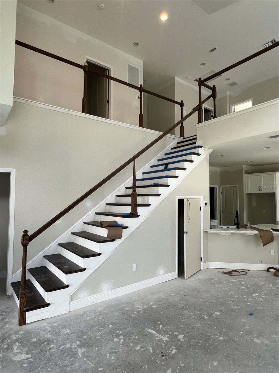
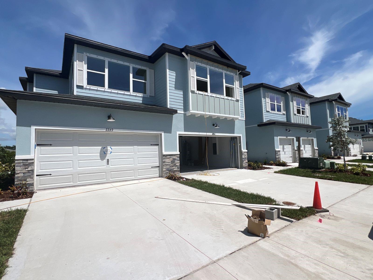
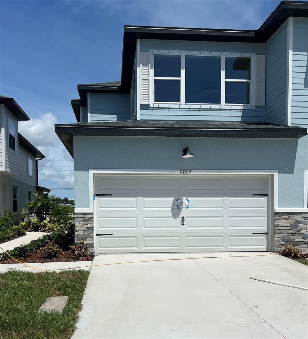
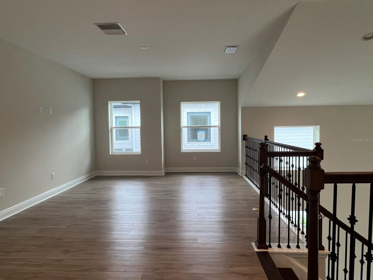
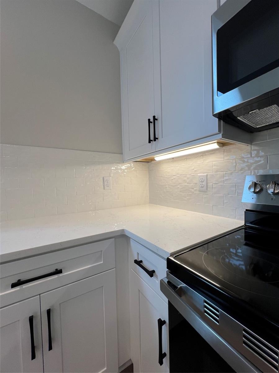
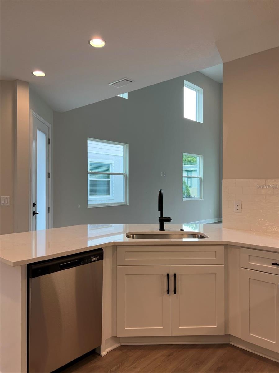
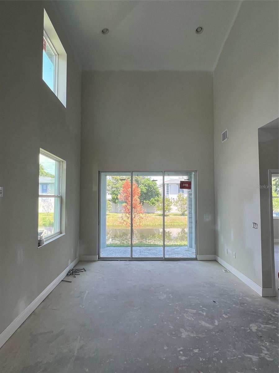
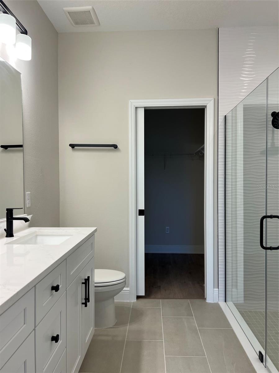
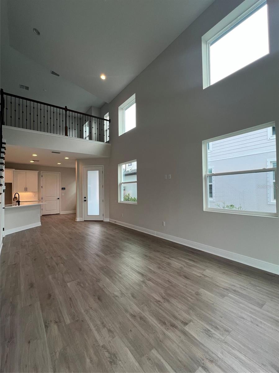
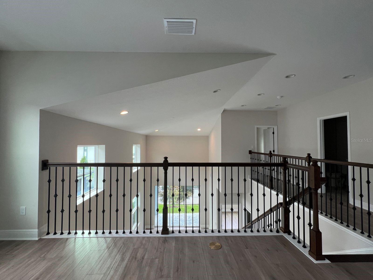
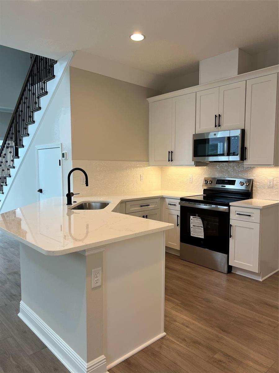
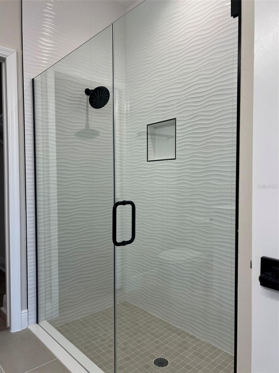
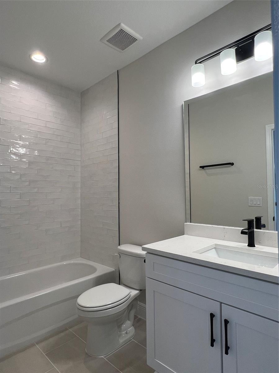
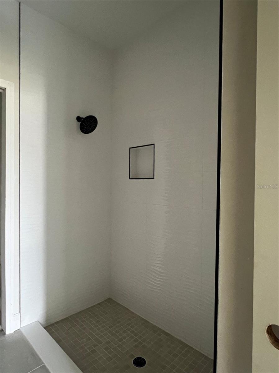
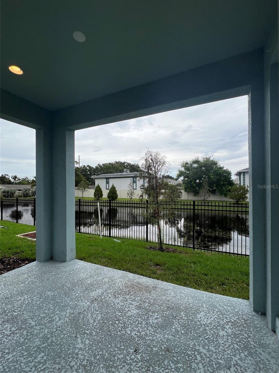
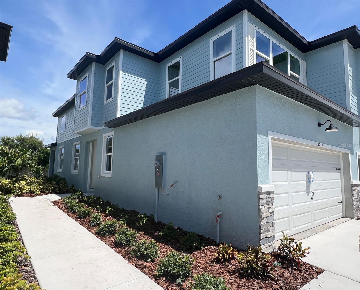
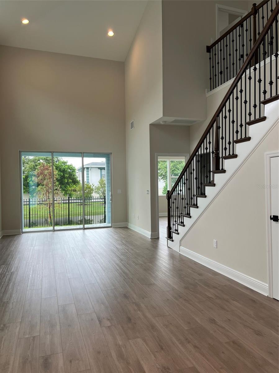
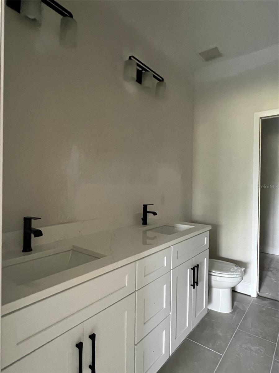
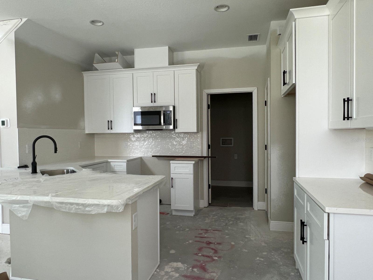
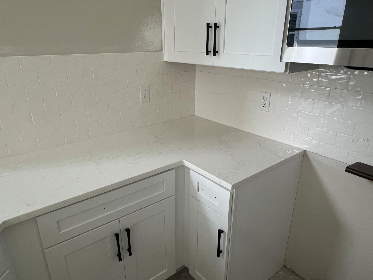
Active
7749 93RD ST N
$575,000
Features:
Property Details
Remarks
Under Construction. Highly sought-after end unit available for August/September occupancy. This 3-bedroom, 3.5-bath townhome offers a thoughtfully designed open floor plan with soaring ceilings, abundant windows that flood the space with natural light, and an elegant grand staircase. Primary suite conveniently located on the first floor, featuring his-and-her sinks, walk-in closet, and direct access to the covered lanai. Gourmet kitchen with tall light cabinetry, tile backsplash, contrasting hardware, stainless steel appliances, quartz countertops, and peninsula island layout. Spacious living room with direct outdoor access and powder room beneath the stairs. Second-floor loft overlooks the great room and seamlessly separates two guest bedrooms served by two full bathrooms. Premium luxury vinyl flooring throughout, 9'4" ceilings upstairs, and craftsmanship in every detail. The Towns at Long Bayou is an intimate, 34-home HOA community, offering upscale living with minimal upkeep. Lawn maintenance, exterior care, roof and pest control are included, and no flood insurance is required! Located just 2.5 miles from the Gulf Coast beaches, with easy access to Seminole City Center, Publix, Johns Pass Village, entertainment, dining, fitness centers, and more!
Financial Considerations
Price:
$575,000
HOA Fee:
759
Tax Amount:
$626.61
Price per SqFt:
$276.04
Tax Legal Description:
TOWNS AT LONG BAYOU LOT 28
Exterior Features
Lot Size:
2348
Lot Features:
City Limits, In County, Sidewalk, Paved, Private
Waterfront:
No
Parking Spaces:
N/A
Parking:
N/A
Roof:
Shingle
Pool:
No
Pool Features:
N/A
Interior Features
Bedrooms:
3
Bathrooms:
4
Heating:
Central, Electric, Heat Pump, Zoned
Cooling:
Central Air, Humidity Control, Zoned
Appliances:
Dishwasher, Disposal, Electric Water Heater, Exhaust Fan, Microwave, Range
Furnished:
Yes
Floor:
Ceramic Tile, Luxury Vinyl, Tile
Levels:
Two
Additional Features
Property Sub Type:
Townhouse
Style:
N/A
Year Built:
2025
Construction Type:
Block, HardiPlank Type, Stone, Stucco, Frame
Garage Spaces:
Yes
Covered Spaces:
N/A
Direction Faces:
West
Pets Allowed:
No
Special Condition:
None
Additional Features:
Hurricane Shutters, Rain Gutters, Sidewalk, Sliding Doors
Additional Features 2:
verify with HOA/County
Map
- Address7749 93RD ST N
Featured Properties