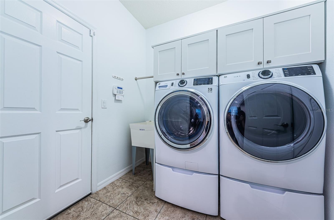
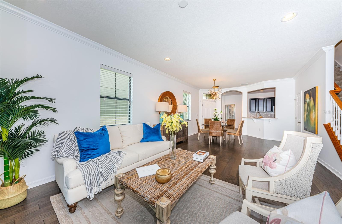
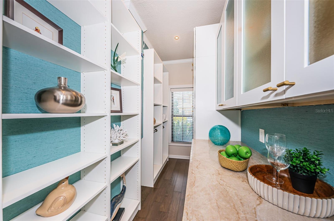
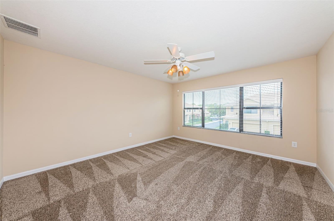
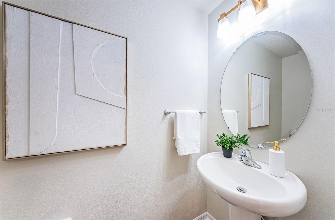
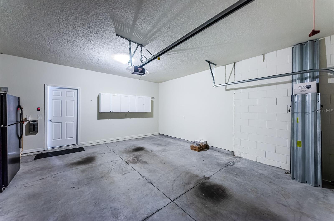
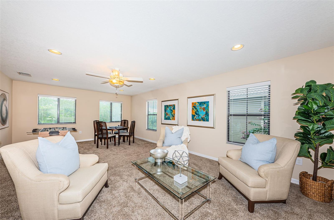
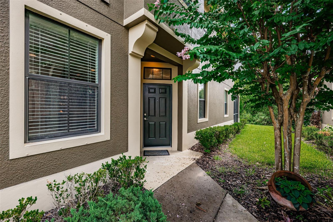
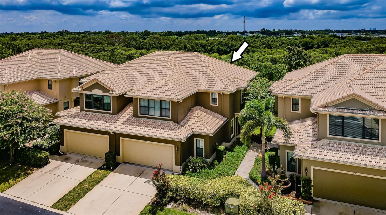
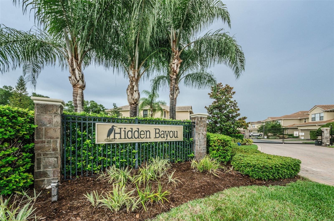
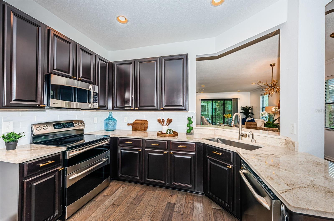
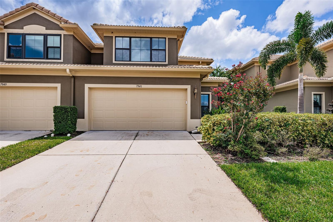
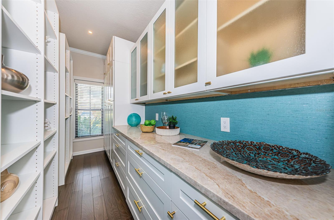
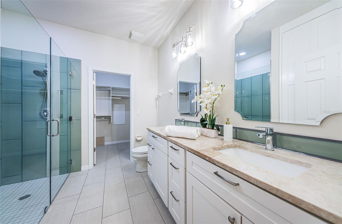
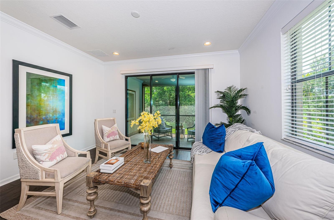
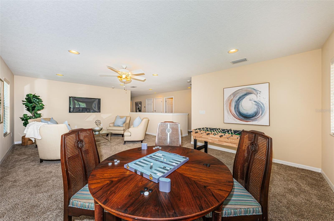
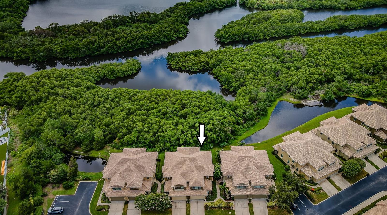
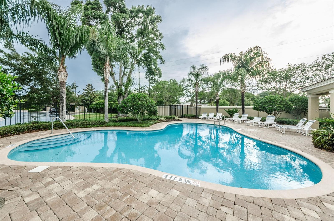
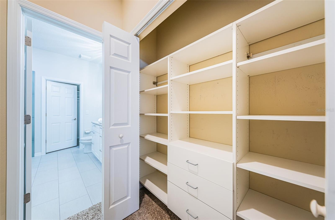
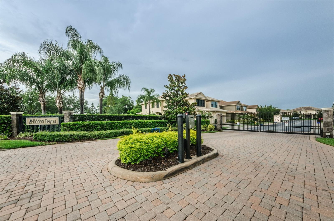
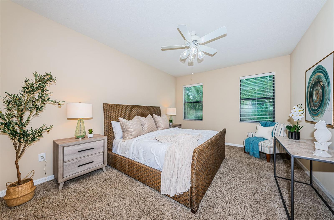
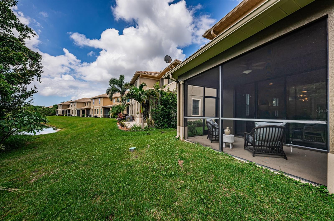
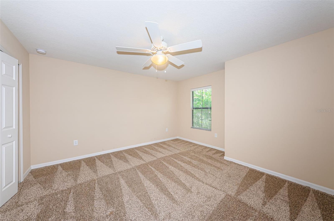
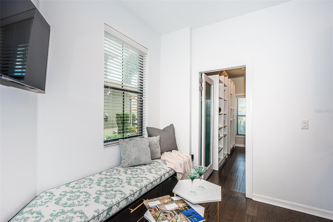
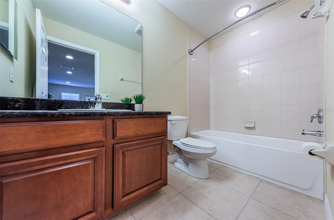
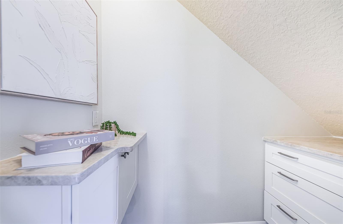
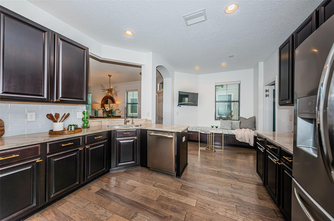
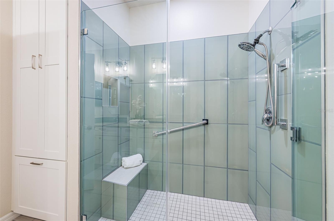
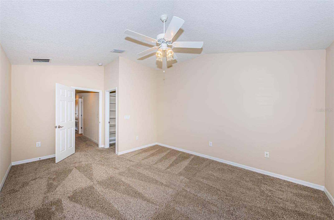
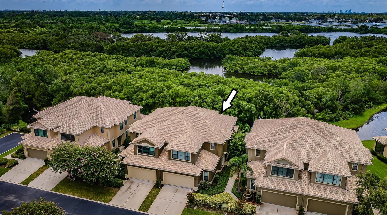
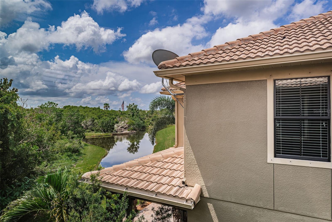
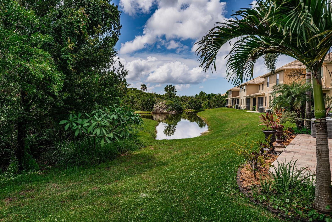
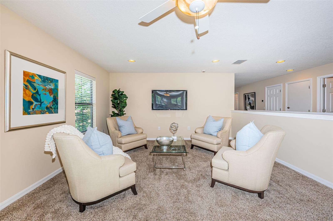
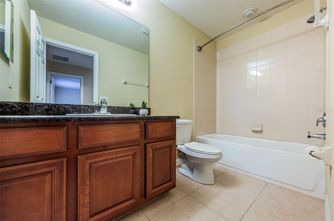
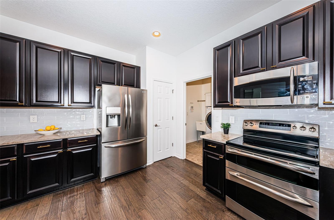
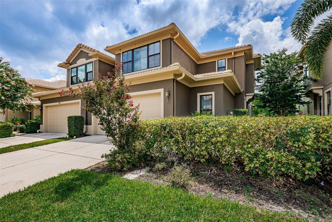
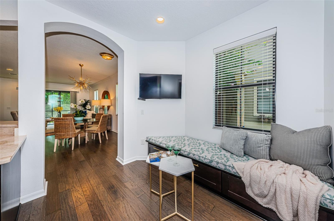
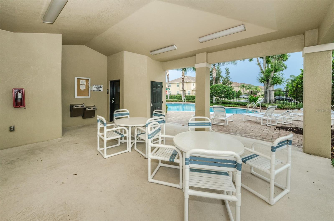
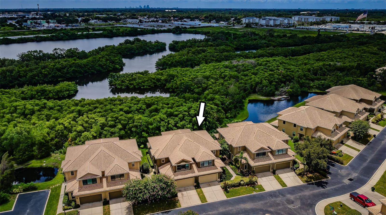
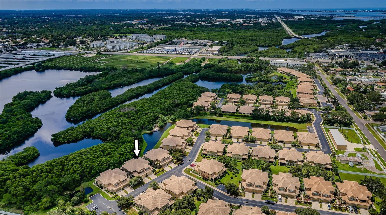
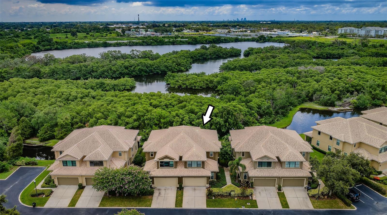
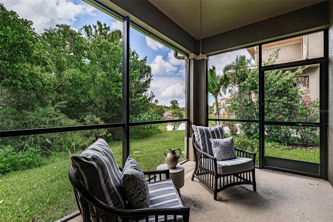
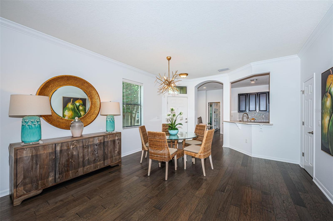
Active
7941 TASSO CT
$569,000
Features:
Property Details
Remarks
Welcome to this stunning UPDATED townhome with private conservation views tucked away in the highly sought after gated community of Hidden Bayou, luxury living in the heart of Seminole! This beautifully updated 4-bedroom, 3.5-bath townhome offers the perfect blend of space, style, and serenity. With a 2-car garage, and an open-concept design, hardwood flooring, this home is built for comfort and entertaining. The primary suite is conveniently located on the main floor, featuring dual built-in closets, and a generous walk-in closet. Feast your eyes on this spa-inspired ensuite with a granite double vanity and a spacious walk-in shower. The heart of the home is a showstopping kitchen with gleaming granite countertops, SS appliances, modern cabinetry, and an EXCEPTIONAL CUSTOM WALK IN PANTRY that’s every home chef’s dream. The cozy nook adds charm and functionality to the space. You will find an additional built in under the stairs which can be used as extra storage or even additional office space. Head upstairs and you'll find a massive loft—perfect as a second living area, game room, or home office—plus 3 additional bedrooms, 2 full baths, offering privacy and comfort for guests or family. Step outside to your screened-in lanai and soak in the peaceful conservation views—no rear neighbors means total tranquility. Hidden Bayou residents enjoy maintenance-free living and resort-style amenities, including a sparkling community pool just a short stroll away. This is more than just a home—it's your private retreat in the heart of it all close to shopping, restaurants, and our beautiful beaches. Schedule your tour today and fall in love with everything this exceptional property has to offer!
Financial Considerations
Price:
$569,000
HOA Fee:
1469.14
Tax Amount:
$4343.36
Price per SqFt:
$205.27
Tax Legal Description:
HIDDEN BAYOU TOWNHOMES BLK 42, LOT 2
Exterior Features
Lot Size:
2622
Lot Features:
City Limits, Landscaped, Paved
Waterfront:
No
Parking Spaces:
N/A
Parking:
N/A
Roof:
Tile
Pool:
No
Pool Features:
Gunite, In Ground
Interior Features
Bedrooms:
4
Bathrooms:
4
Heating:
Central
Cooling:
Central Air
Appliances:
Dishwasher, Disposal, Dryer, Electric Water Heater, Microwave, Range, Refrigerator, Washer
Furnished:
No
Floor:
Carpet, Ceramic Tile, Tile
Levels:
Two
Additional Features
Property Sub Type:
Townhouse
Style:
N/A
Year Built:
2013
Construction Type:
Block, Stucco
Garage Spaces:
Yes
Covered Spaces:
N/A
Direction Faces:
North
Pets Allowed:
Yes
Special Condition:
None
Additional Features:
Lighting, Sidewalk
Additional Features 2:
Confirm with Association for lease restrictions
Map
- Address7941 TASSO CT
Featured Properties