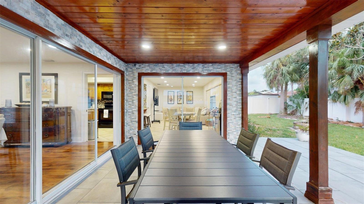
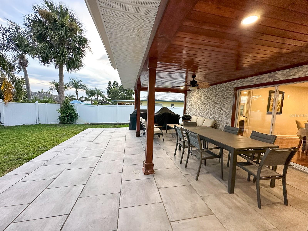
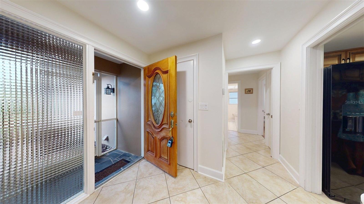
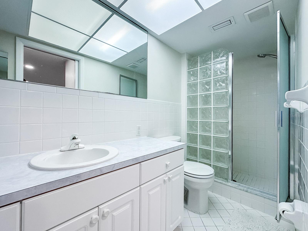
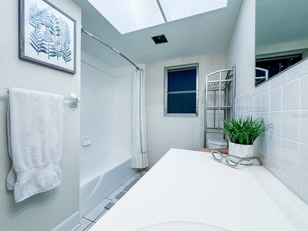
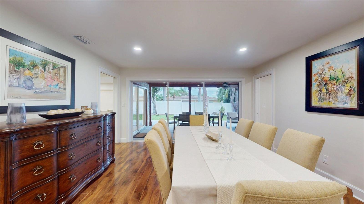
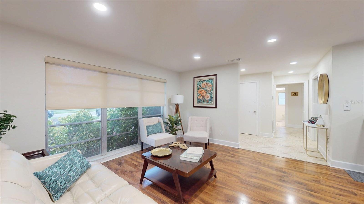
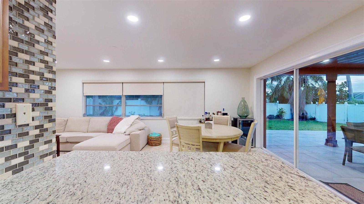
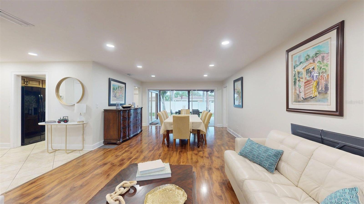
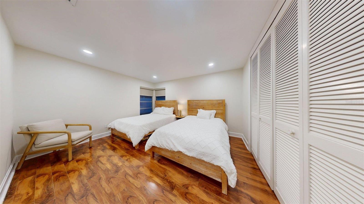
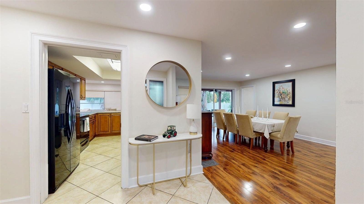
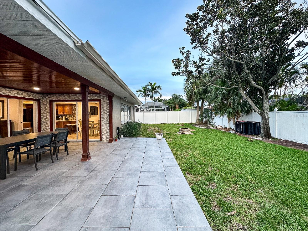
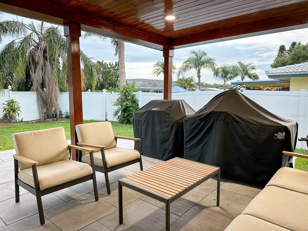
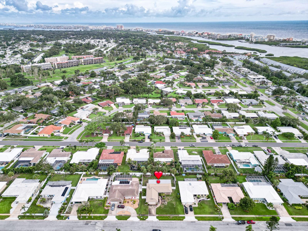
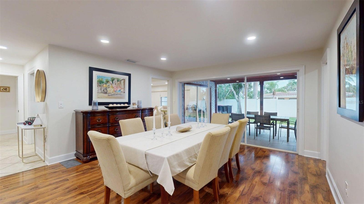
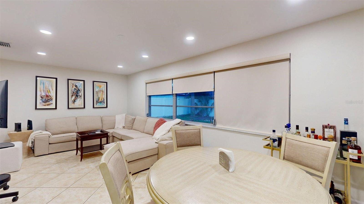
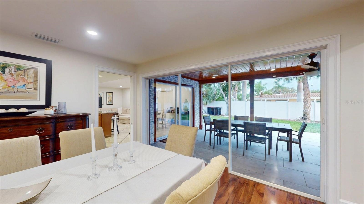
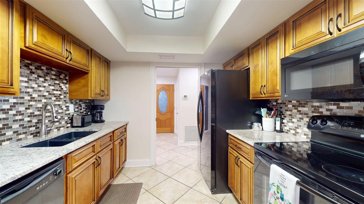
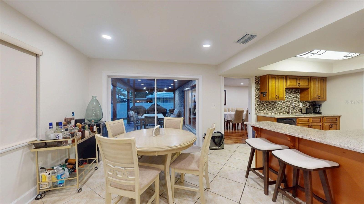
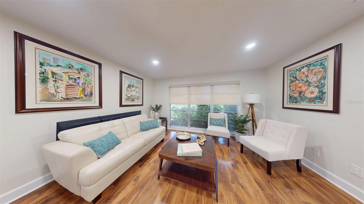
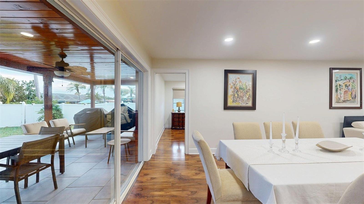
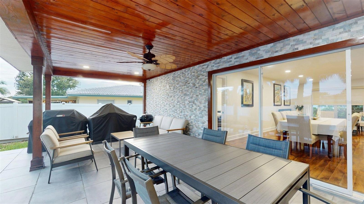
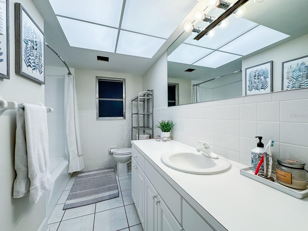
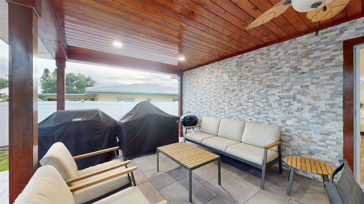
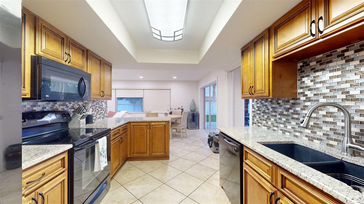
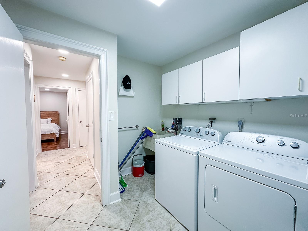
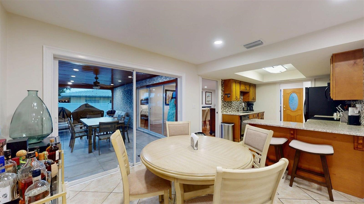
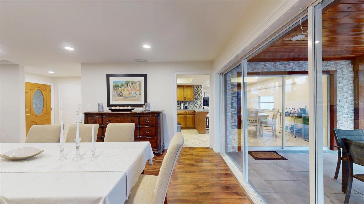
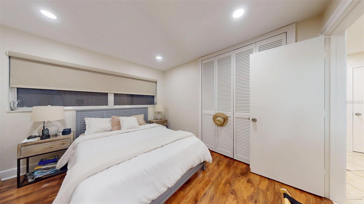
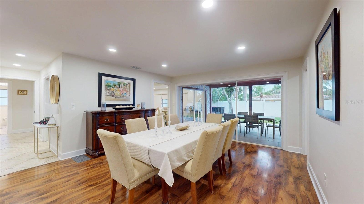
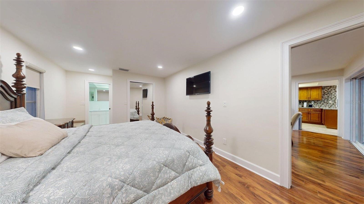
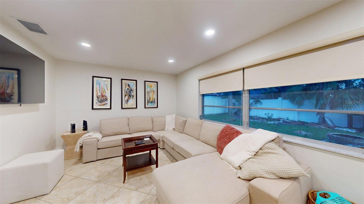
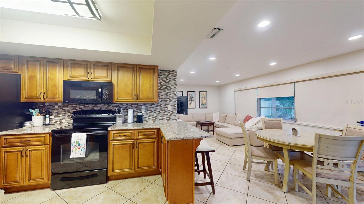
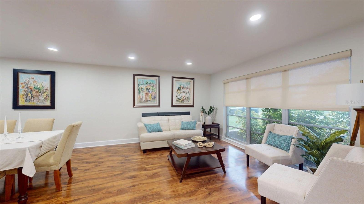
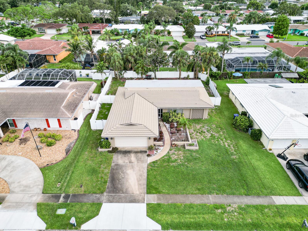
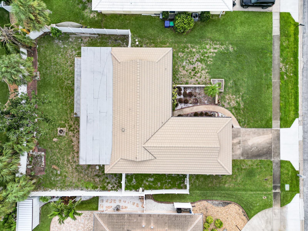
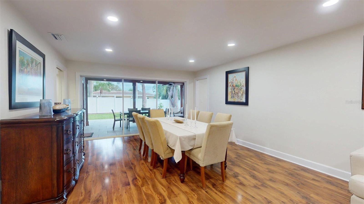
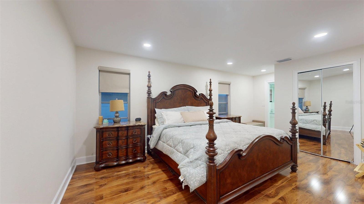
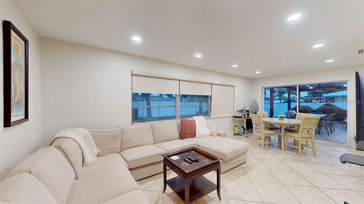
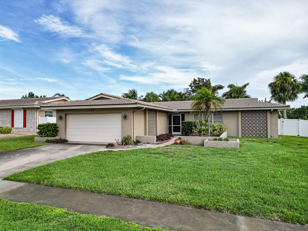
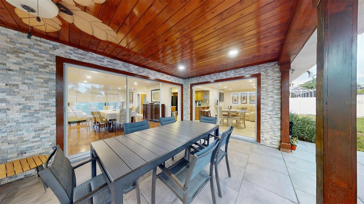
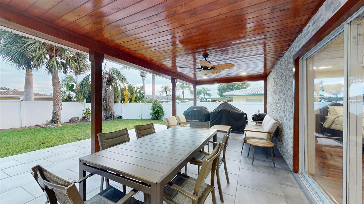
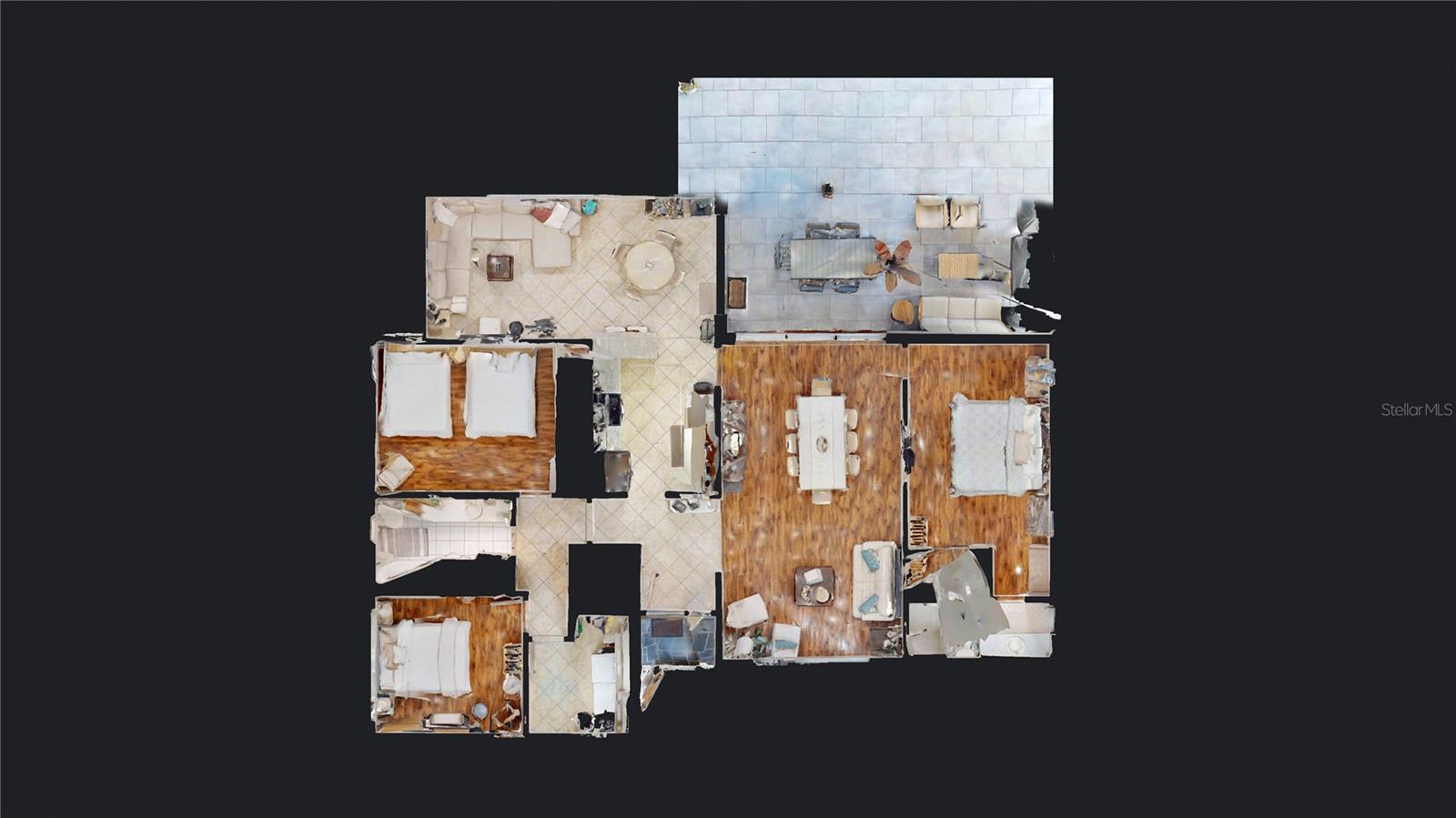
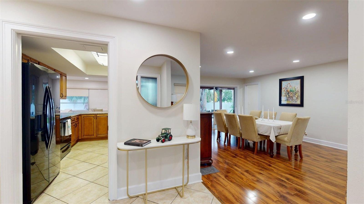
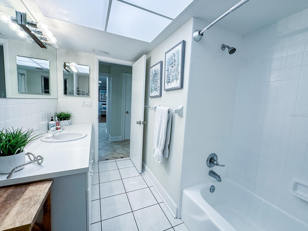
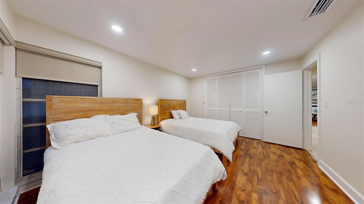
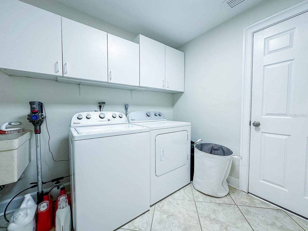
Active
14424 NEPTUNE RD
$650,000
Features:
Property Details
Remarks
Spacious and tastefully updated, this Florida-style three-bedroom, two-bath, two-car garage home offers 1770 square feet of climate-controlled living space in the highly desirable Intracoastal community of Imperial Point. Bright light filled spaces and a great covered terrace within a large backyard with room for a pool. Situated on a large 80’ x 125’ lot in a non-flood (X) zone, this solid block home features an open-concept layout with tile and luxury laminate floors throughout the main living areas, a modern kitchen with a granite-topped breakfast bar, and cabinetry for exceptional storage including a closet pantry. A 26’ x 12’ covered terrace accessed by slide away doors extends the living space outdoors, perfect for entertaining. The split-bedroom floor plan includes an 11' x 20’ primary suite, while bedrooms 2 and 3 are located on the opposite side of the home, along with a spacious laundry room. The vinyl privacy fenced backyard offers ample space for recreation or a pool. As a resident of deed-restricted Imperial Point, enjoy exclusive access to a private waterfront clubhouse with a large Intracoastal-facing pool, boat ramp, dock, tennis, pickleball, volleyball and shuffleboard courts, playground, fitness center, game rooms, and more—accessible only by residents with a security fob. Located just minutes from Indian Rocks Beach and Indian Shores, with easy access to Tampa, St. Pete, Clearwater, and several nearby golf courses, restaurants, and shopping venues. Kayak from the community boat ramp to the beach for breakfast—this is the Florida lifestyle at its best. Immediate showings available.
Financial Considerations
Price:
$650,000
HOA Fee:
968.66
Tax Amount:
$6870.42
Price per SqFt:
$367.23
Tax Legal Description:
IMPERIAL POINT UNIT 5 LOT 576
Exterior Features
Lot Size:
10001
Lot Features:
N/A
Waterfront:
No
Parking Spaces:
N/A
Parking:
N/A
Roof:
Tile
Pool:
No
Pool Features:
N/A
Interior Features
Bedrooms:
3
Bathrooms:
2
Heating:
Central
Cooling:
Central Air
Appliances:
Disposal, Dryer, Microwave, Range, Refrigerator, Washer
Furnished:
Yes
Floor:
Laminate, Tile
Levels:
One
Additional Features
Property Sub Type:
Single Family Residence
Style:
N/A
Year Built:
1971
Construction Type:
Block
Garage Spaces:
Yes
Covered Spaces:
N/A
Direction Faces:
North
Pets Allowed:
Yes
Special Condition:
None
Additional Features:
Lighting, Rain Gutters, Sidewalk, Sliding Doors, Tennis Court(s)
Additional Features 2:
N/A
Map
- Address14424 NEPTUNE RD
Featured Properties