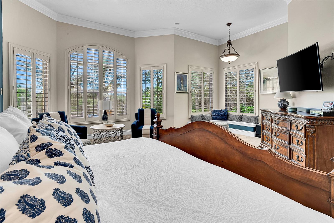
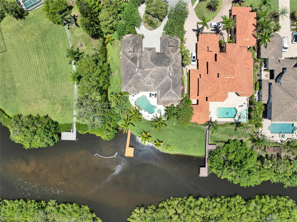
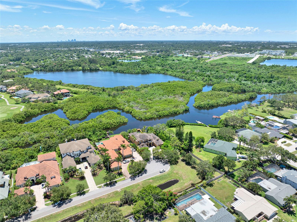
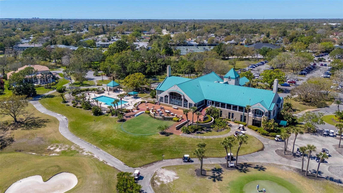
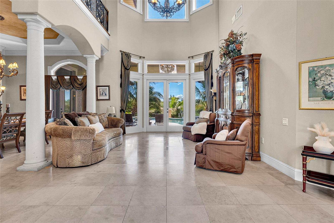
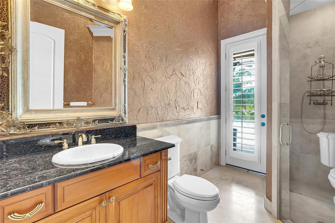
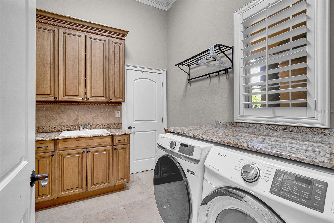
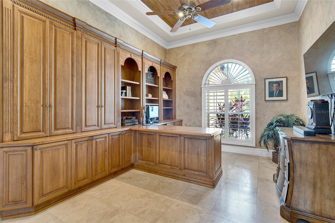
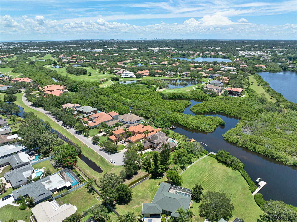
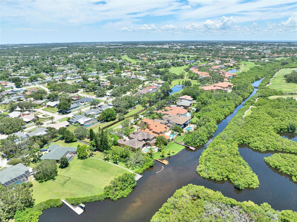
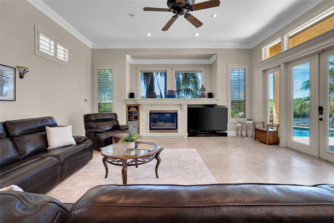
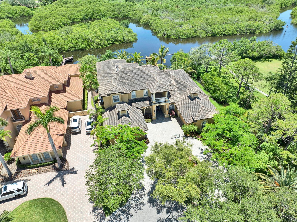
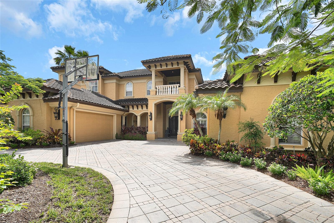
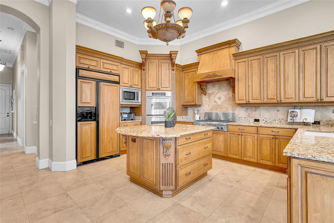
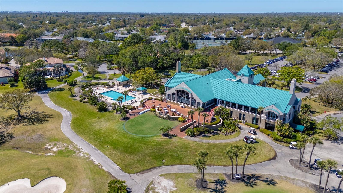
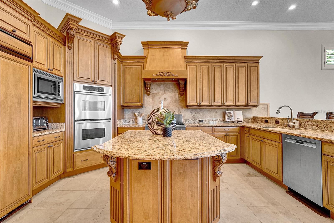
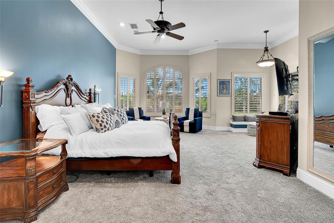
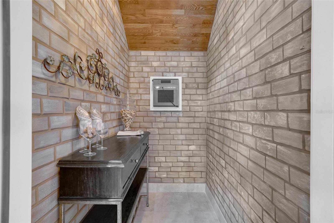
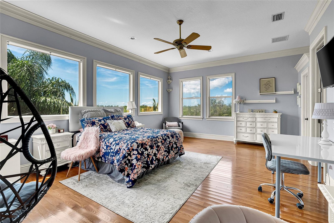
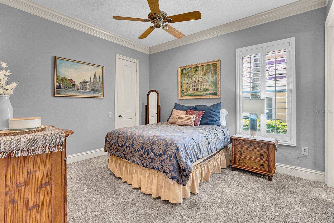
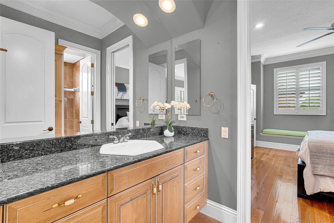
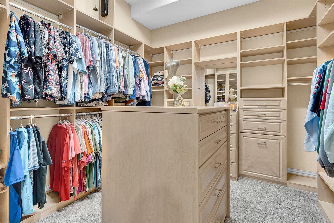
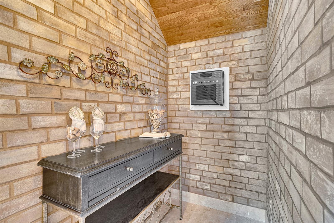
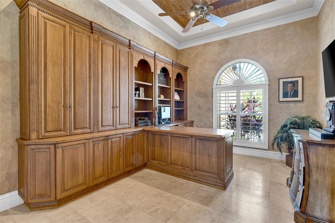
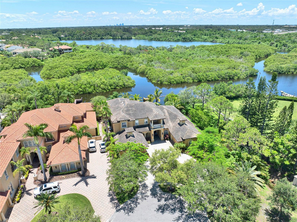
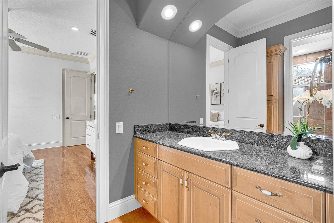
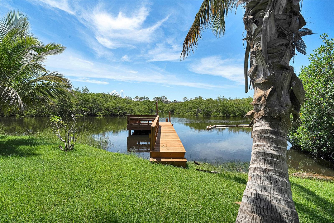
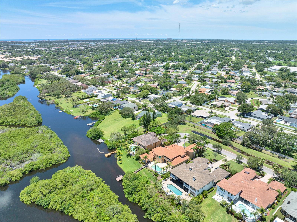
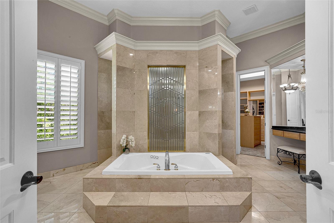
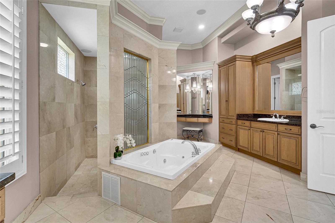
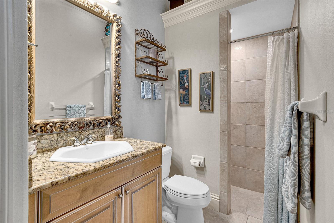
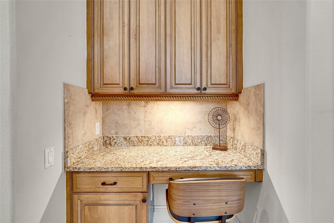
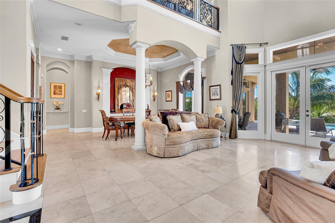
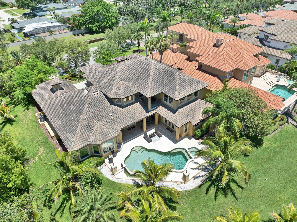
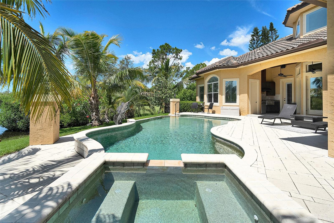
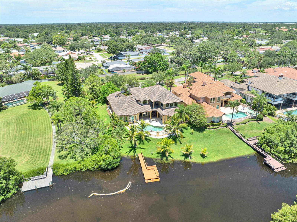
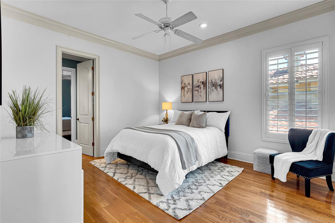
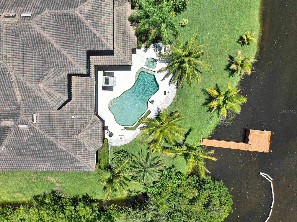
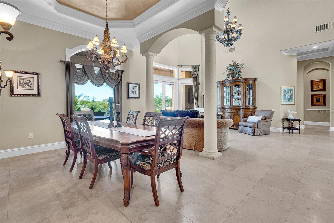
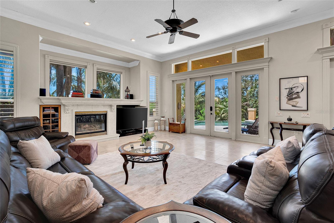
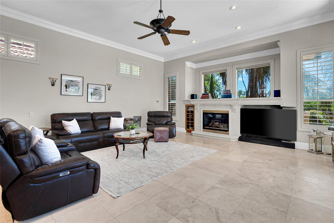
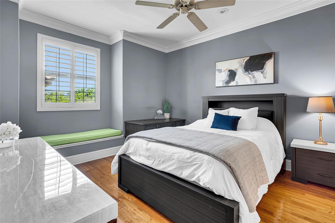
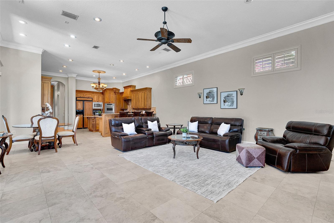
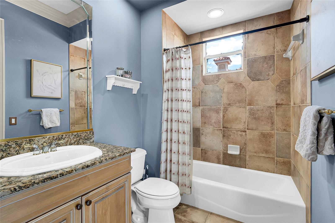
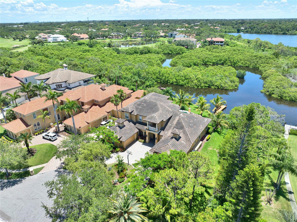
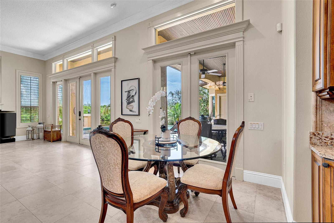
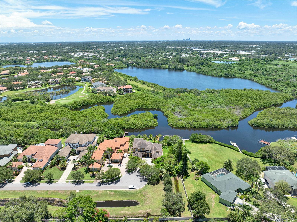
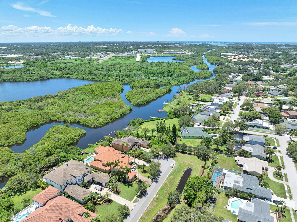
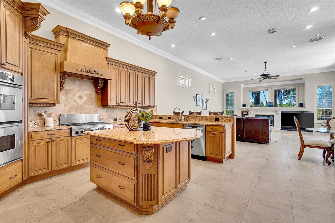
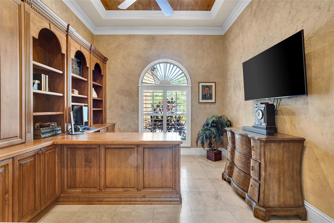
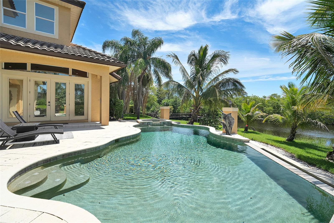
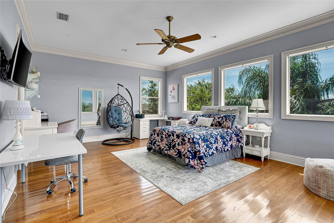
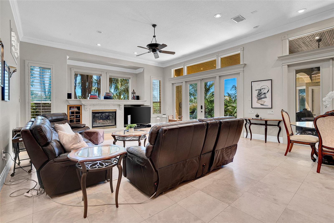
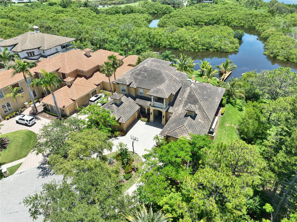
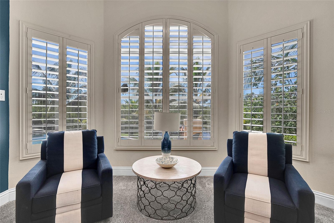
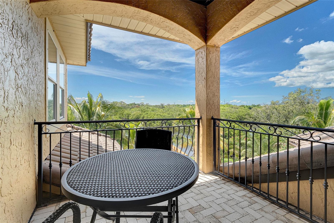
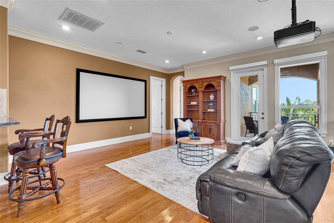
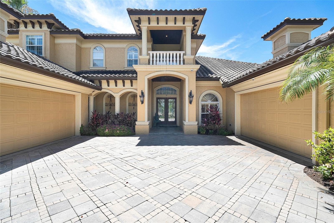
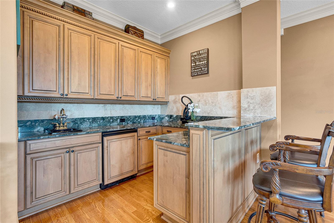
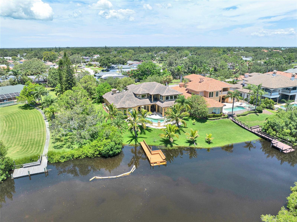
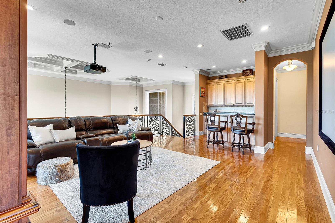
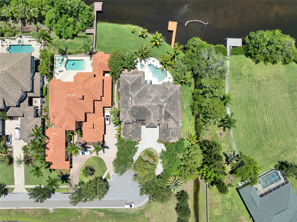
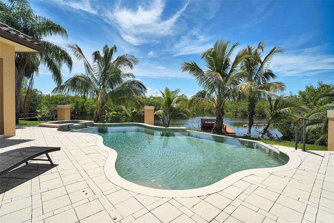
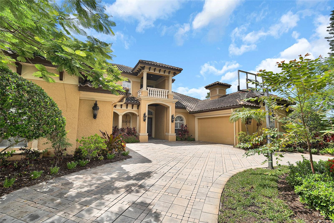
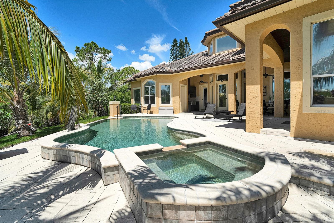
Active
8707 SILVERTHORN RD
$2,399,999
Features:
Property Details
Remarks
Welcome to this magnificent 2003-built executive home, perfectly positioned at the end of an exclusive cul-de-sac in the prestigious gated community of Bayou Club Estates. This private enclave offers 24-hour security, ensuring peace of mind in one of Pinellas County’s most sought-after locations. Situated on over half an acre with an impressive 163 feet of waterfront along the Bayou Waterway, this home offers direct access to the Gulf of Mexico—a rare find in this area and ideal for boating enthusiasts. Enjoy breathtaking, unobstructed 180-degree water views throughout this elegantly designed 5,000+ sq ft residence, featuring 5 spacious bedroom suites, 5 bathrooms, a large executive office, formal living and dining rooms, and an oversized family room with fireplace that opens into a stunning designer kitchen. The second floor includes a versatile loft space with a family room and kitchenette, plus a dedicated flex room currently outfitted as a private movie theater, complete with a projector and screen—perfect for entertaining or relaxing with family. A four-car garage provides generous space for vehicles and storage. Outdoors, enjoy a resort-style heated pool and spa, and a private dock with room for a small boat or jet skis—just 10 minutes to John’s Pass and open Gulf waters. With access to the award-winning Tom Fazio-designed Bayou Club golf course, abundant wildlife including manatees right off your dock, and a central location just minutes from beaches, downtown St. Petersburg, Clearwater, and Tampa International Airport—this home offers the best of Florida luxury living.
Financial Considerations
Price:
$2,399,999
HOA Fee:
335
Tax Amount:
$14801
Price per SqFt:
$474.21
Tax Legal Description:
Bayou Club Estates Tract 2, Phase 3 Lot 24
Exterior Features
Lot Size:
23640
Lot Features:
Cul-De-Sac, Paved, Private
Waterfront:
Yes
Parking Spaces:
N/A
Parking:
Garage Door Opener
Roof:
Tile
Pool:
Yes
Pool Features:
Child Safety Fence, Gunite, Heated, In Ground, Outside Bath Access, Salt Water
Interior Features
Bedrooms:
5
Bathrooms:
5
Heating:
Central
Cooling:
Central Air, Zoned
Appliances:
Dishwasher, Disposal, Dryer, Exhaust Fan, Gas Water Heater, Microwave, Range, Refrigerator, Washer, Wine Refrigerator
Furnished:
No
Floor:
Brick, Carpet, Wood
Levels:
Two
Additional Features
Property Sub Type:
Single Family Residence
Style:
N/A
Year Built:
2003
Construction Type:
Block, Stucco, Frame
Garage Spaces:
Yes
Covered Spaces:
N/A
Direction Faces:
West
Pets Allowed:
Yes
Special Condition:
None
Additional Features:
Rain Gutters
Additional Features 2:
Buyer to verify all leasing restrictions with the association
Map
- Address8707 SILVERTHORN RD
Featured Properties