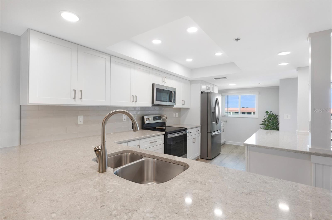
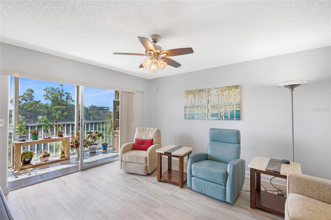
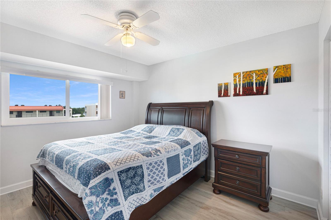
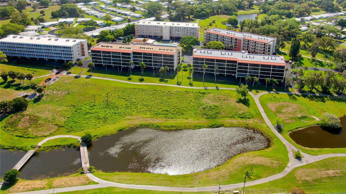
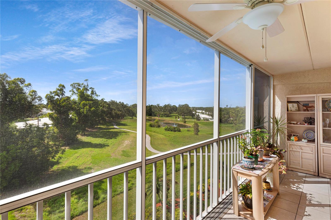
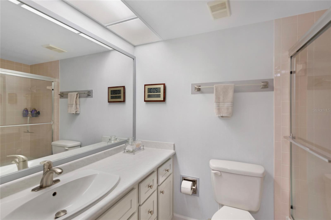
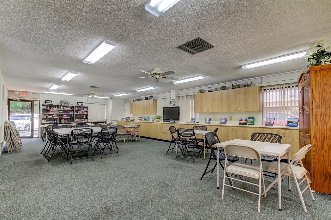
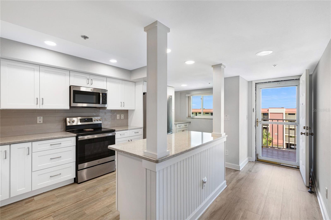
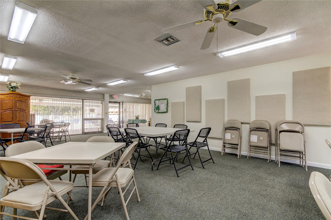
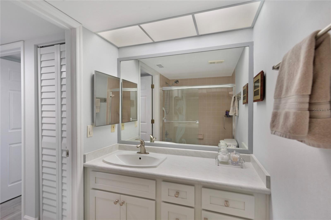
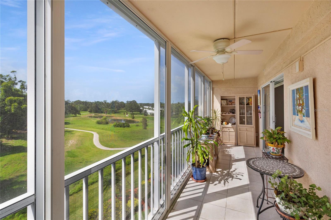
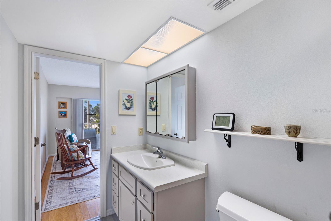
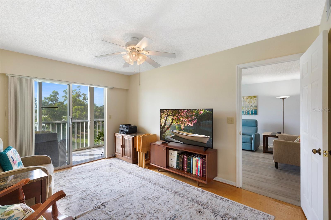
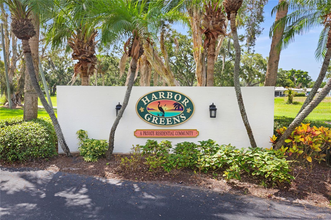
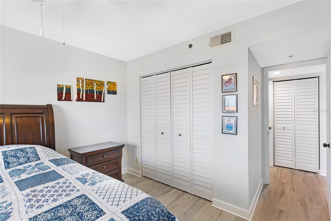
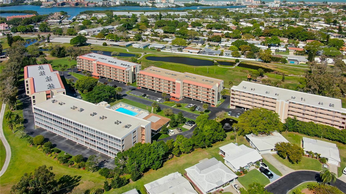
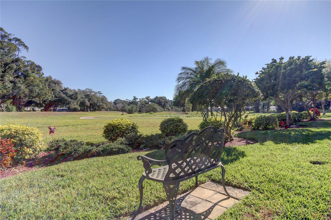
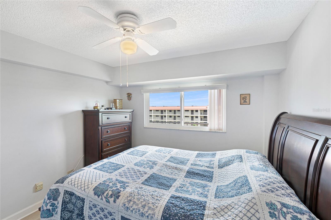
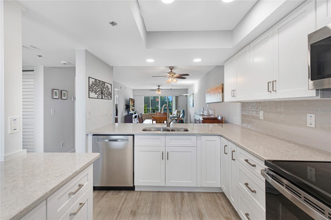
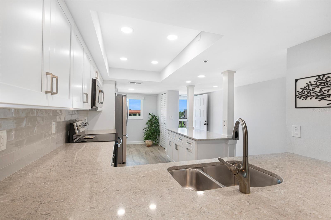
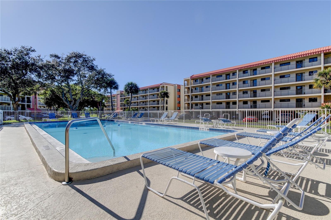
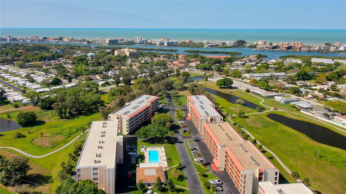
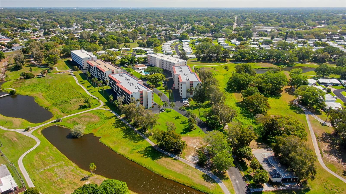
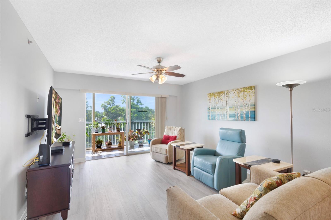
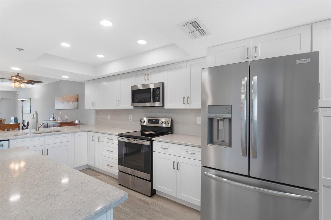
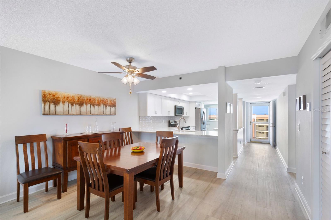
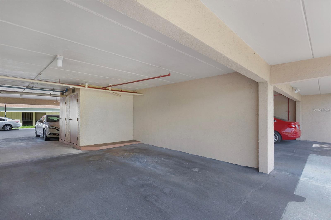
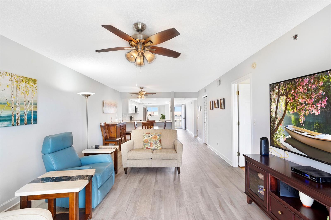
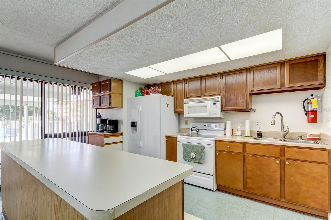
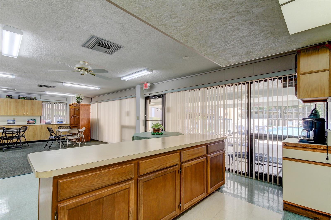
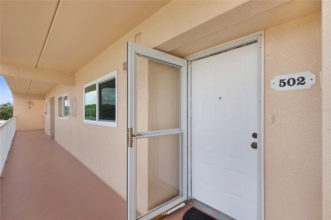
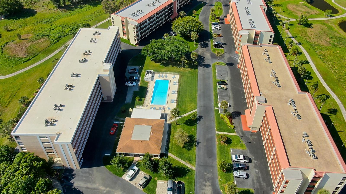
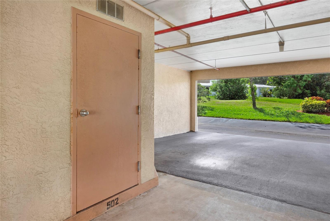
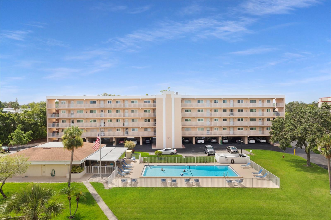
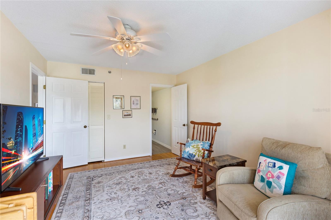
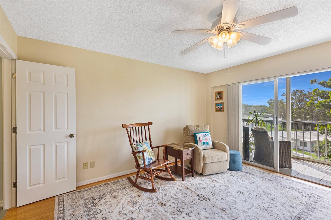
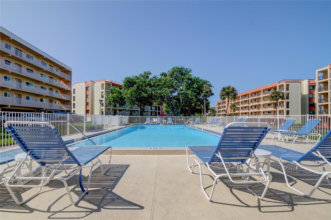
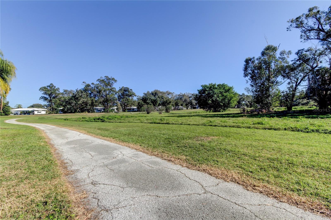
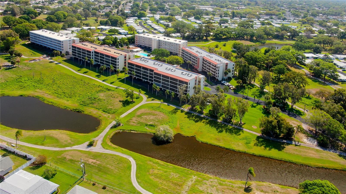
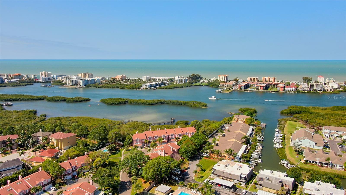
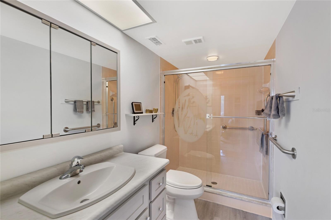
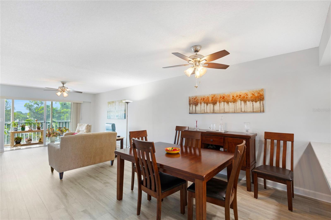
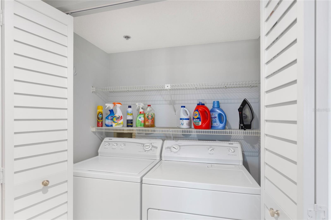
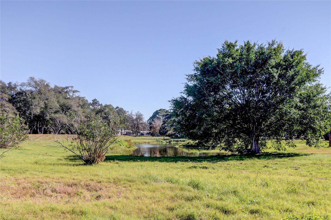
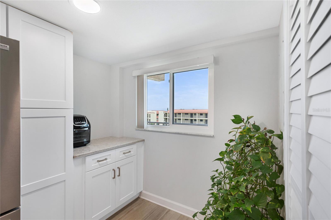
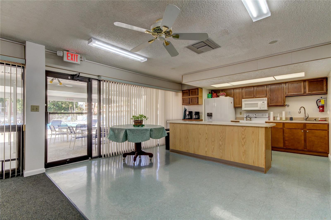
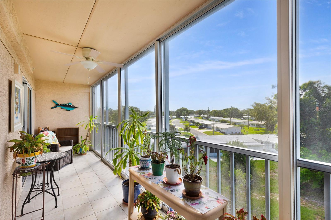
Active
9461 HARBOR GREENS WAY #502
$269,000
Features:
Property Details
Remarks
Check this one out!! Harbor Greens at Yacht Club Estates Phase 2. Phase 2 was built in 1991 and allow any age of owners. Unit D-502 has been beautifully updated from the moment you walk in the front door. New open floor plan kitchen with stainless appliances. Cupboards and Counter-space galore. All soft close doors and stone countertops. New vinyl laminate flooring throughout and a beautiful wood flooring in the Primary Suite. Take a look at the views from this top floor home, overlooking the Baypoint Conservation Area and the swimming pool from the from windows. This Community has gone through their Milestone and SIRS study and still have maintained a very affordable HOA of $500.00 per month. The HOA Fee includes everything other than your electricity. D-502 has an under-building assigned parking spot and good size storage closet. For additional peace of mind, newer AC Unit (5/17) and hot water heater (3/17). Call and schedule your personal showing today, this one is ready to Move In Ready.
Financial Considerations
Price:
$269,000
HOA Fee:
N/A
Tax Amount:
$1216
Price per SqFt:
$227
Tax Legal Description:
HARBOR GREENS AT YACHT CLUB ESTATES TWO CONDO PHASE 1 BLDG D, UNIT 502
Exterior Features
Lot Size:
33631
Lot Features:
Cleared, Conservation Area, In County, Landscaped, Sidewalk, Street Dead-End, Paved, Private
Waterfront:
No
Parking Spaces:
N/A
Parking:
Assigned, Covered, Ground Level, Guest, Off Street, Open, Reserved, Basement
Roof:
Built-Up, Membrane
Pool:
Yes
Pool Features:
Child Safety Fence, Deck, Gunite, Heated, In Ground, Lap, Lighting, Tile
Interior Features
Bedrooms:
2
Bathrooms:
2
Heating:
Central
Cooling:
Central Air
Appliances:
Dishwasher, Disposal, Dryer, Electric Water Heater, Microwave, Range, Refrigerator, Washer
Furnished:
Yes
Floor:
Laminate, Wood
Levels:
One
Additional Features
Property Sub Type:
Condominium
Style:
N/A
Year Built:
1991
Construction Type:
Block, Concrete, Stucco
Garage Spaces:
No
Covered Spaces:
N/A
Direction Faces:
Northwest
Pets Allowed:
No
Special Condition:
None
Additional Features:
Balcony, Outdoor Shower, Sidewalk, Sliding Doors, Storage
Additional Features 2:
Refer to Management Company
Map
- Address9461 HARBOR GREENS WAY #502
Featured Properties