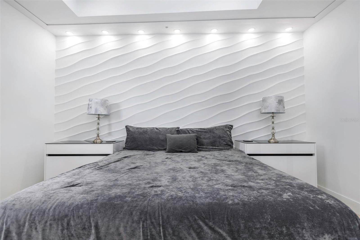
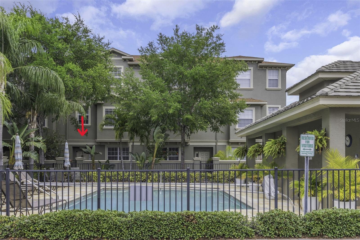
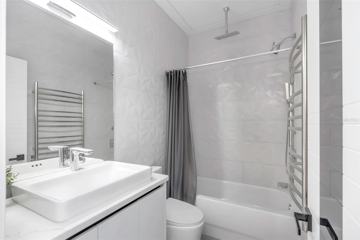
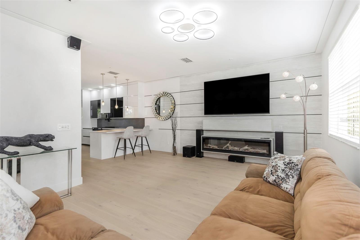
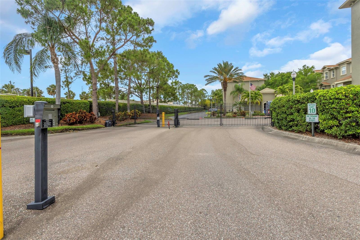
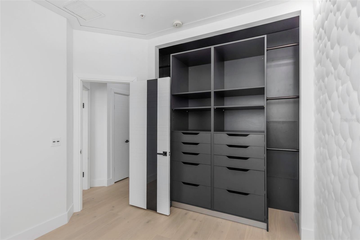
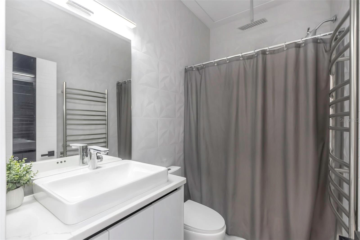
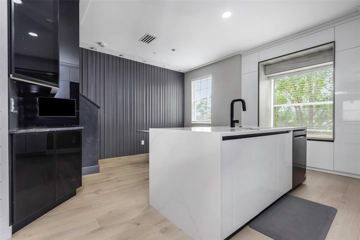
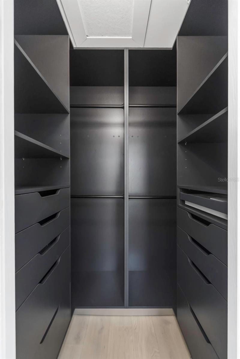
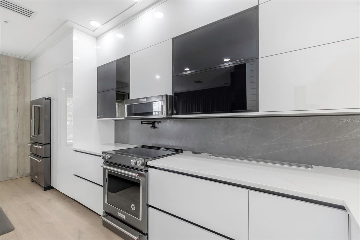
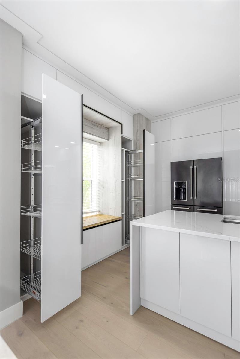
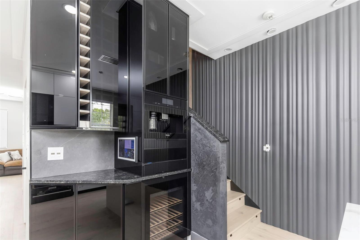
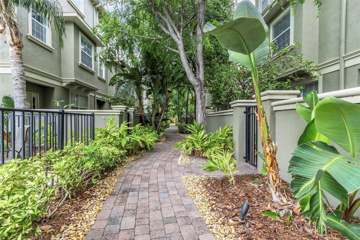
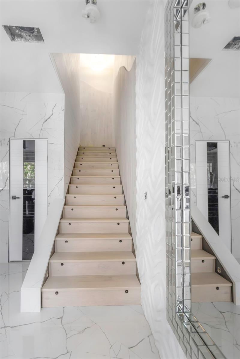
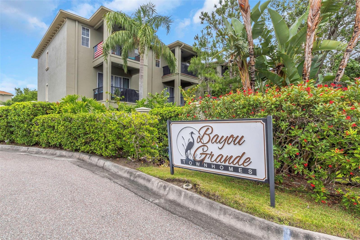
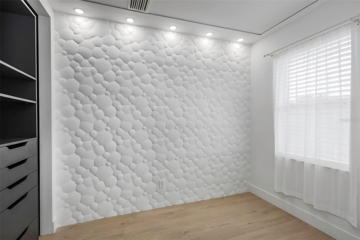
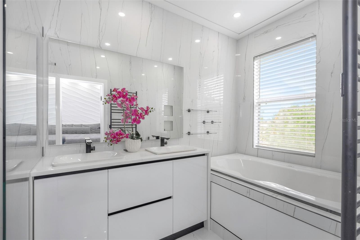
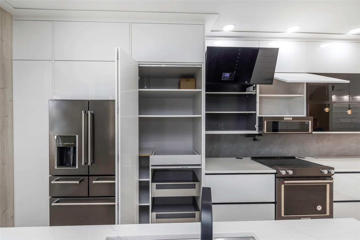

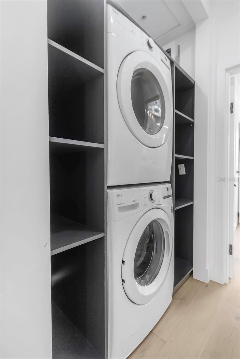
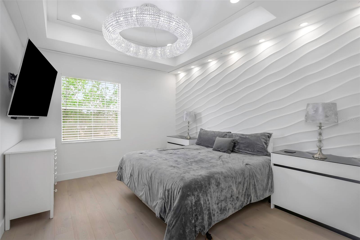
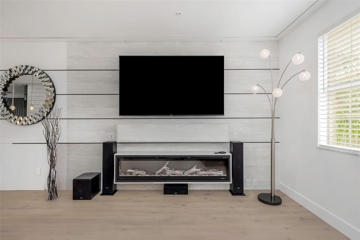
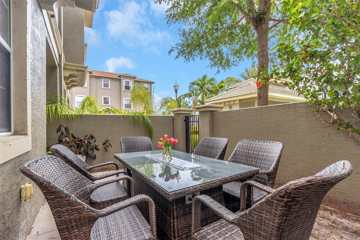
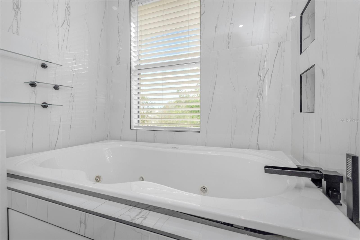
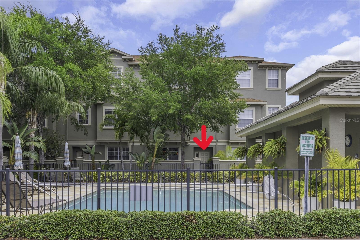
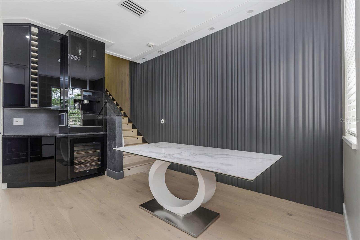
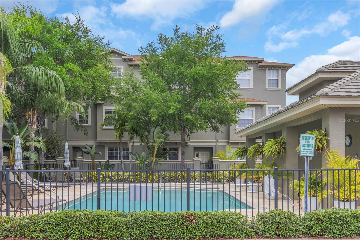
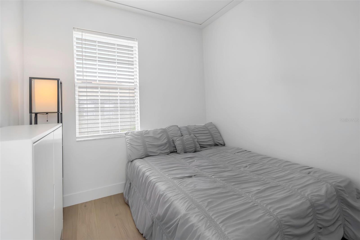
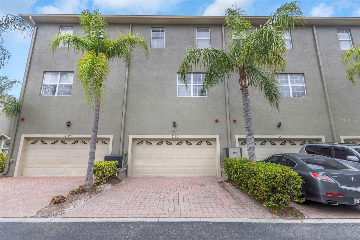
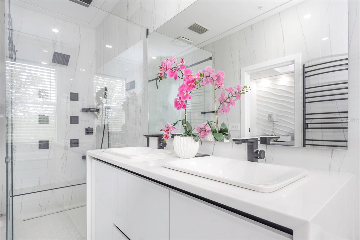
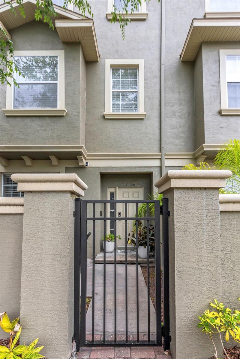
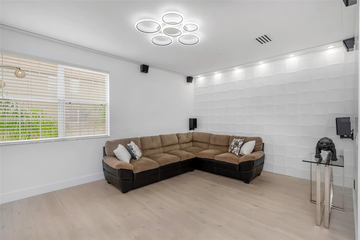
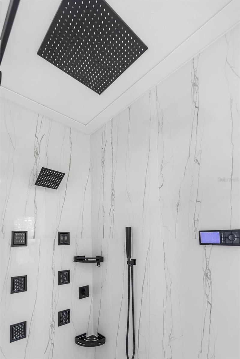
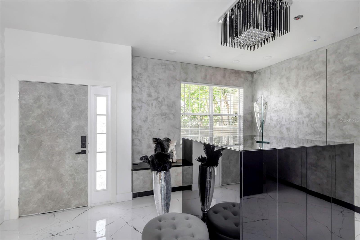
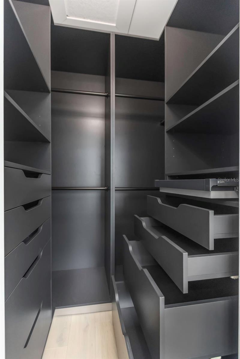
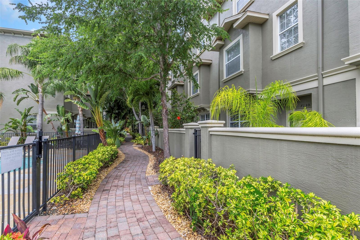
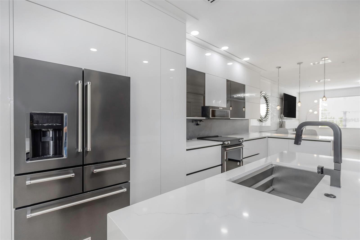
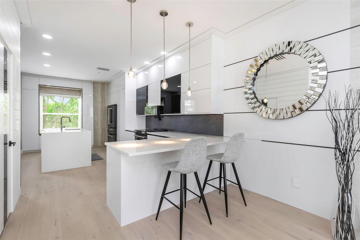
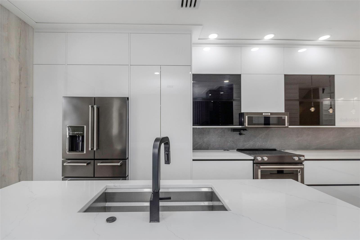
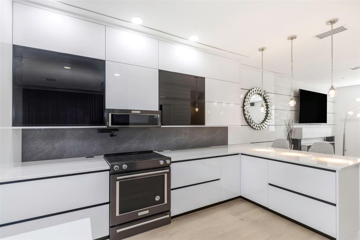
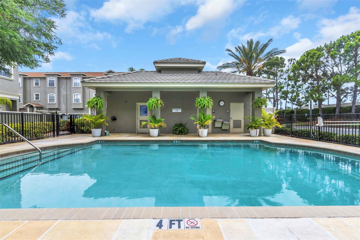
Active
7130 102ND LN
$475,000
Features:
Property Details
Remarks
Absolutely stunning, European custom design of the entire property. Welcome to this exquisite townhome, where luxury meets convenience! This spacious 3-bedroom, 2.5-bath home has gorgeous designer-appointed features throughout. Step inside to an inviting open floor plan with high ceilings, oak floors, and elegant uniquely designed doors. Enjoy swimming pool views from your second-floor windows, a perfect retreat for relaxing or entertaining guests. The gourmet kitchen is a chef’s delight, featuring upscale KitchenAid appliances, stylish cabinets and built-in wine storage. Just off the kitchen, a convenient powder room enhances functionality. A large flexible space on the first floor has heated floors and allows you to create extra living space that fits your personal needs. Retreat to the third floor, where you’ll find two cozy secondary bedrooms tucked away for privacy. The primary suite, also located on the third floor, features a large chandelier, custom-made walk-in closet, luxurious primary bath with heated floors inside and outside the shower, jacuzzi, towel heating rack, dual sinks, Japanese toilet and a large walk-in shower. AC unit 2020, roof 2023. This beautiful community features a security gate, swimming pool and a low HOA fee. Located close to the playground, Lake Seminole Park, and less than 15 minutes from the stunning Florida beaches. Pet friendly. No pet size restriction. Don’t miss the chance to make this dream home your reality! Schedule your private showing today!
Financial Considerations
Price:
$475,000
HOA Fee:
370
Tax Amount:
$3170.11
Price per SqFt:
$251.99
Tax Legal Description:
BAYOU GRANDE TOWNHOME COMMUNITY BLK G, LOT 2
Exterior Features
Lot Size:
1072
Lot Features:
N/A
Waterfront:
No
Parking Spaces:
N/A
Parking:
Driveway, Guest
Roof:
Shingle
Pool:
No
Pool Features:
N/A
Interior Features
Bedrooms:
3
Bathrooms:
3
Heating:
Central, Electric
Cooling:
Central Air
Appliances:
Dishwasher, Dryer, Microwave, Range, Refrigerator, Washer
Furnished:
Yes
Floor:
Tile, Wood
Levels:
Three Or More
Additional Features
Property Sub Type:
Townhouse
Style:
N/A
Year Built:
2006
Construction Type:
Block
Garage Spaces:
Yes
Covered Spaces:
N/A
Direction Faces:
East
Pets Allowed:
No
Special Condition:
None
Additional Features:
Lighting
Additional Features 2:
The property can be lease for a minimum of one year. Copy of the lease must be provided to the association prior to tenants moving in.
Map
- Address7130 102ND LN
Featured Properties