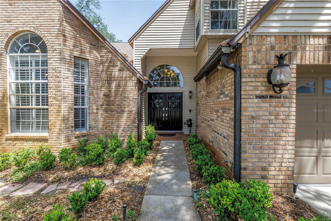
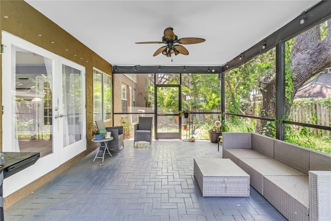
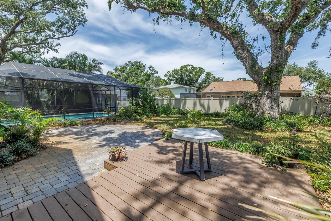
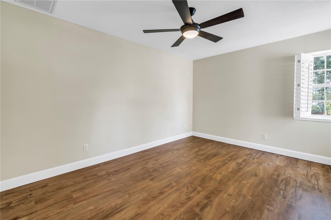
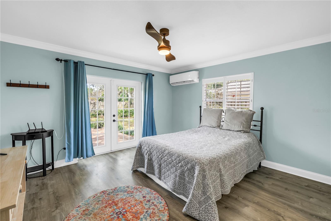
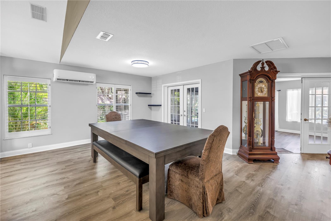
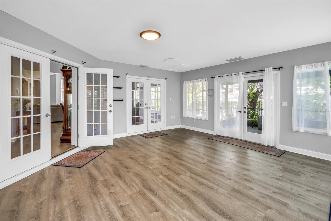
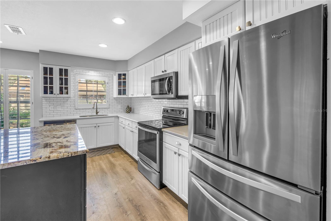
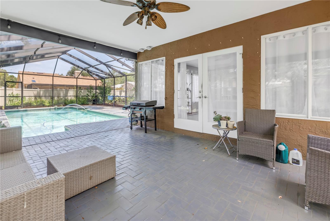
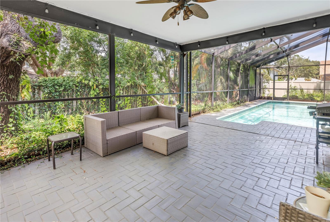
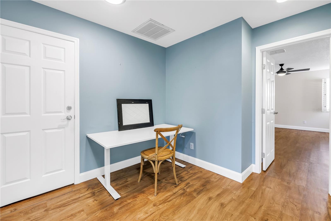
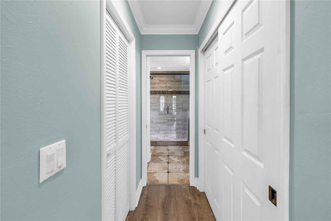
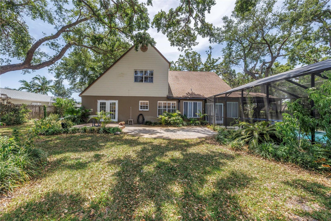
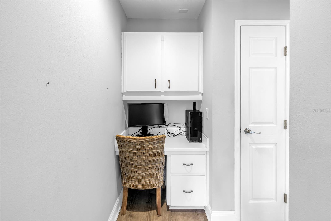
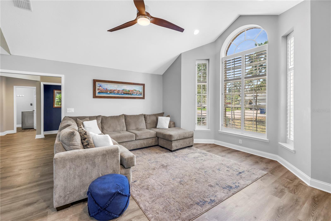
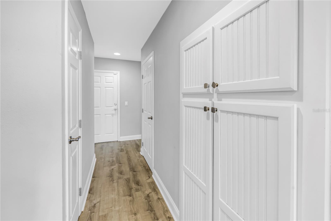

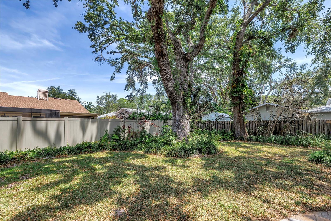
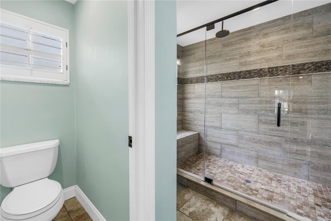
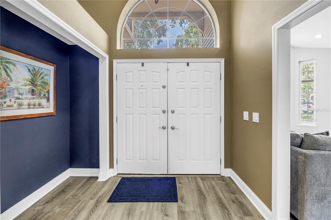
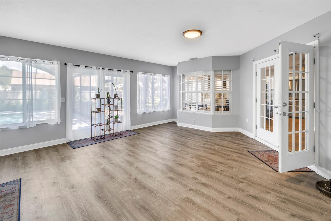
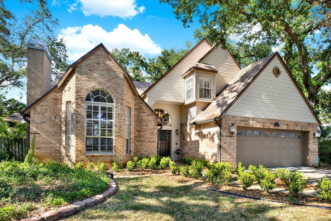
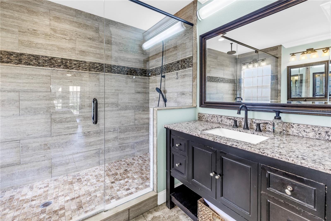
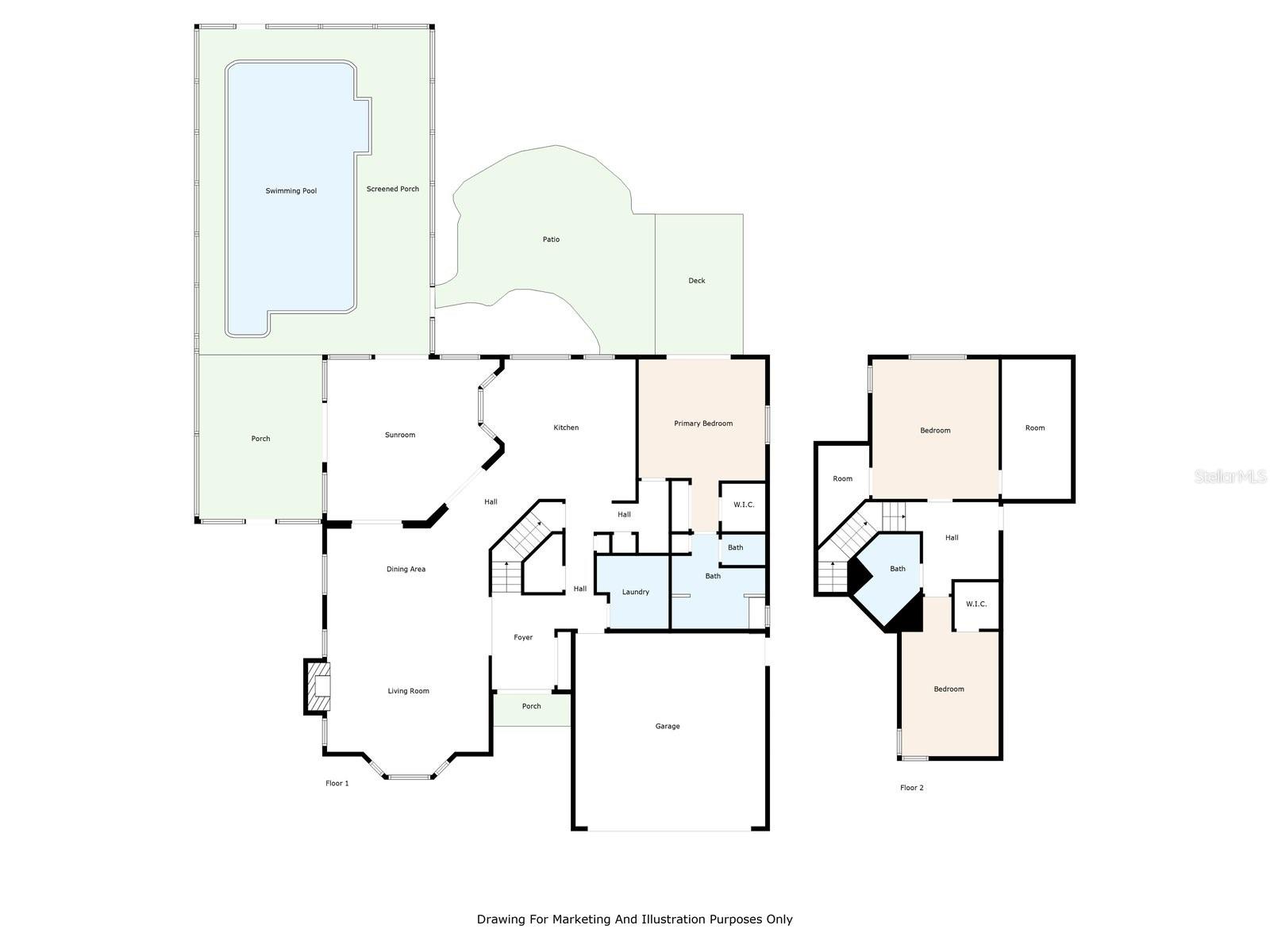
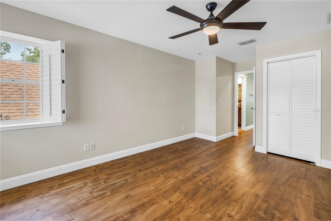
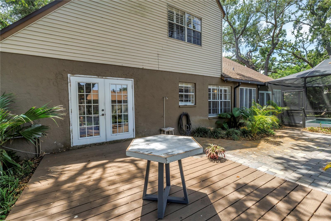
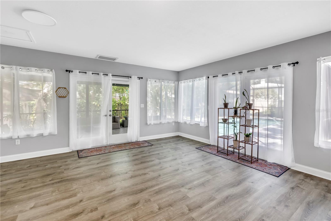
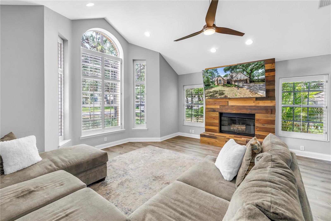
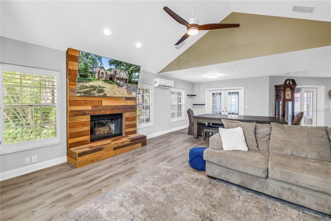
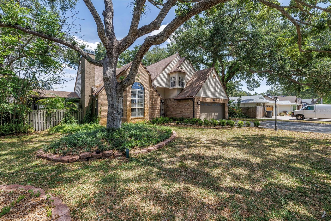
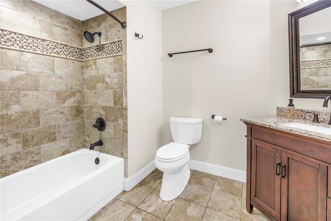
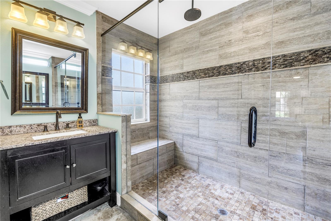
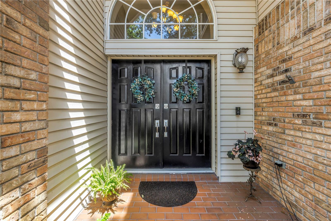
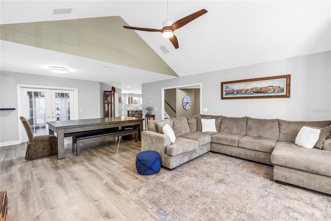
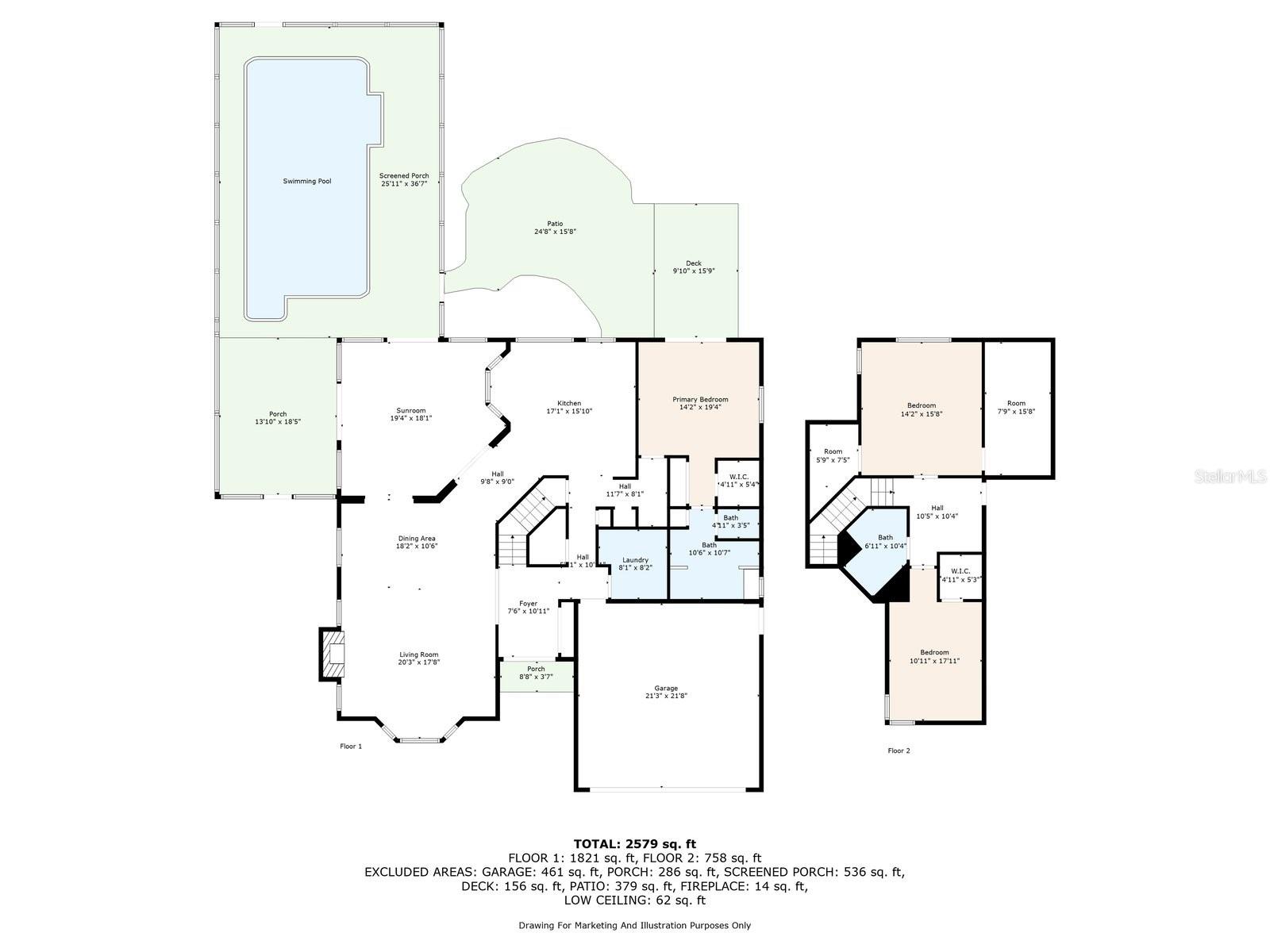
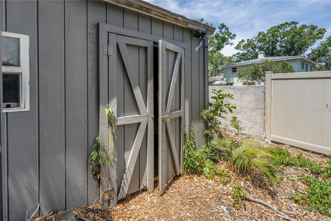
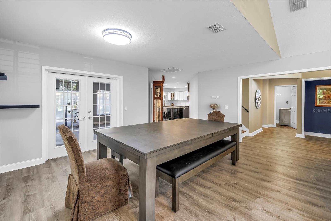
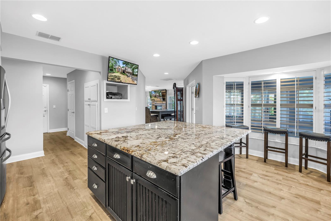
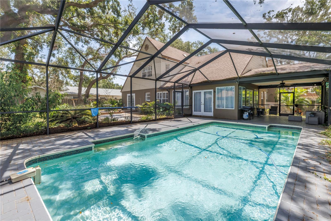
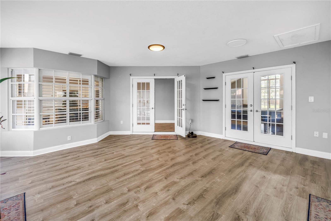
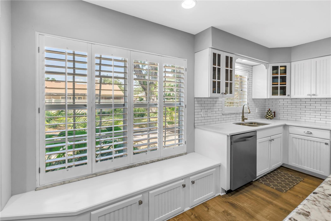
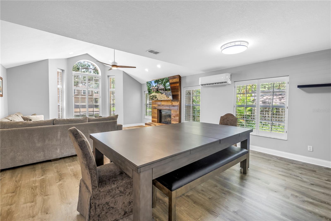
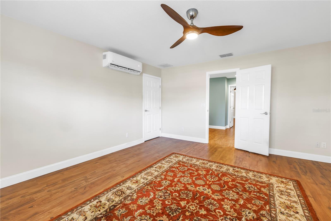
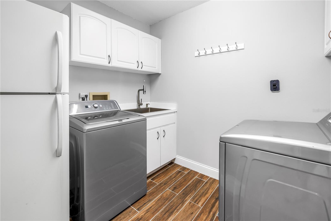
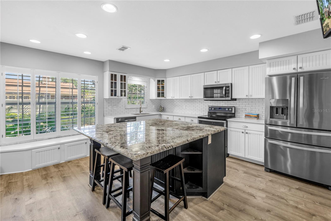
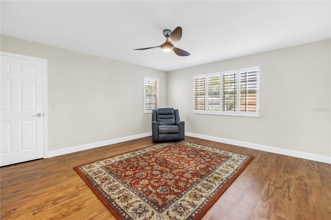
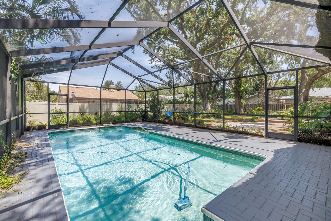
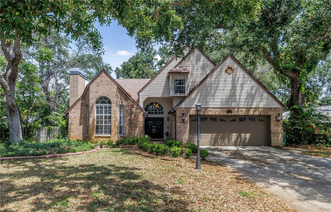
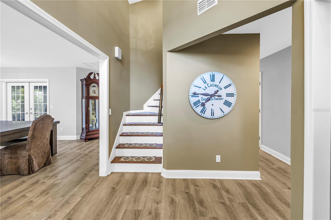
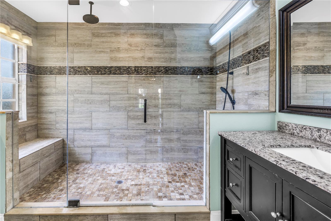
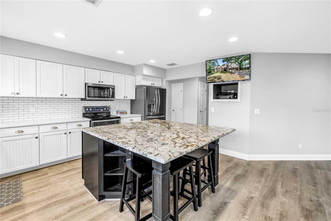
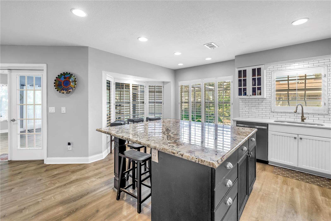
Active
13785 OAK FOREST BLVD S
$999,500
Features:
Property Details
Remarks
Nestled on a serene, shady street, this exquisite creamy brick home with a charming hipped roof is a true gem for those who love to entertain. Boasting a thoughtfully designed floor plan, the primary bedroom features a luxurious en suite, providing a private retreat just off the beautiful country kitchen. The expansive great room, with its soaring ceilings, seamlessly blends living and dining spaces, enhanced by French doors that open to an oversized lanai and screened porch overlooking the inviting pool deck—perfect for gatherings or relaxing in the sun. Upstairs, two additional bedrooms share a cozy landing, offering comfort and privacy. Ample storage space and a mini workshop tucked in the rafters cater to all your organizational needs. Situated on a generous 13,000+ sq. ft. lot within the highly regarded Seminole school district, this home is just a block away from the scenic Indian Shores drawbridge and the pristine beaches of Gulf Boulevard. This unique offering is perfect for buyers seeking a special place to call home, with the added peace of mind that comes from no flooding or damage during the last hurricane season. Don’t miss the chance to make this exceptional property yours!
Financial Considerations
Price:
$999,500
HOA Fee:
N/A
Tax Amount:
$8335.83
Price per SqFt:
$366.92
Tax Legal Description:
PINELLAS GROVES NE 1/4, SEC 30-30-15 THAT PART OF LOT 18 DESC FROM NE COR OF LOT 37, OAK FOREST SUB TH S88D34'25"E 155FT FOR POB TH S88D34'25"E 100FT TO E LINE OF SD LOT 18 TH S00D46'46"W 135FT TO N R/W OF OAK FOREST BLVD S TH N88D34'25"W 100FT TH N00D46'46"E 135FT TO POB
Exterior Features
Lot Size:
13499
Lot Features:
Oversized Lot
Waterfront:
No
Parking Spaces:
N/A
Parking:
Driveway
Roof:
Shingle
Pool:
Yes
Pool Features:
Gunite, Heated, In Ground, Lighting, Salt Water, Screen Enclosure
Interior Features
Bedrooms:
3
Bathrooms:
3
Heating:
Central
Cooling:
Central Air
Appliances:
Dishwasher, Disposal, Dryer, Electric Water Heater, Freezer, Microwave, Range, Refrigerator, Washer
Furnished:
Yes
Floor:
Ceramic Tile, Laminate, Luxury Vinyl
Levels:
Two
Additional Features
Property Sub Type:
Single Family Residence
Style:
N/A
Year Built:
1990
Construction Type:
Brick
Garage Spaces:
Yes
Covered Spaces:
N/A
Direction Faces:
West
Pets Allowed:
No
Special Condition:
None
Additional Features:
N/A
Additional Features 2:
Check with city on local leasing restrictions.
Map
- Address13785 OAK FOREST BLVD S
Featured Properties