













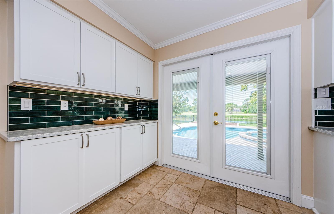


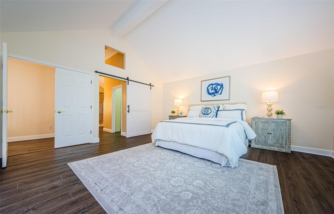
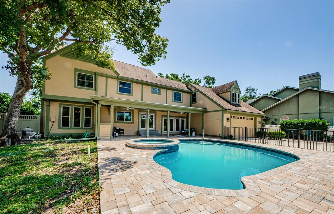


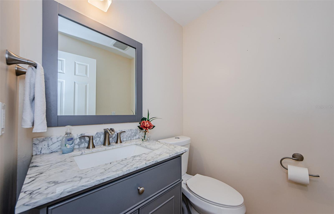






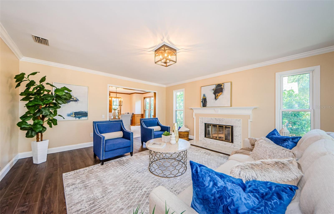

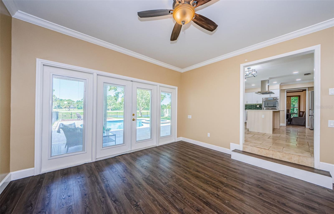
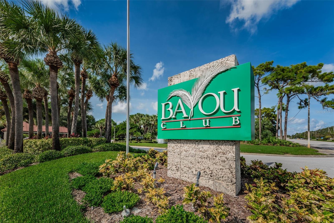



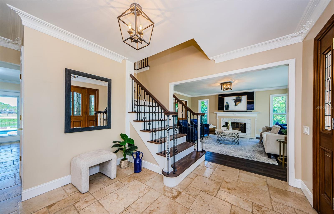
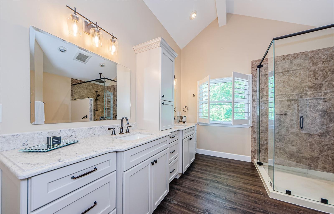


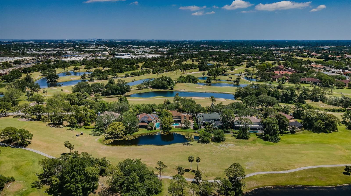
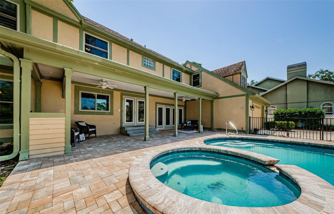
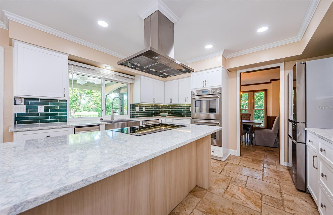



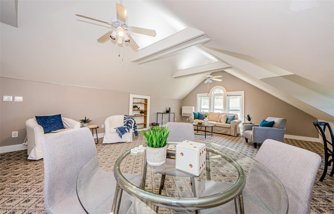
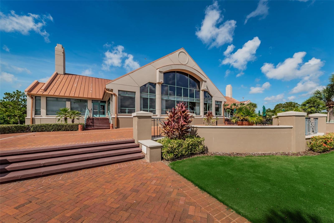
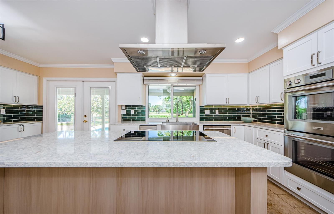
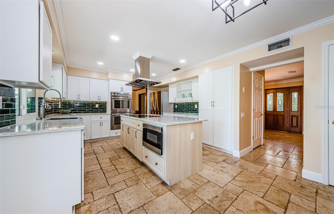
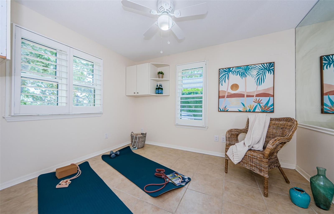


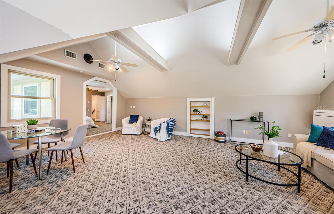


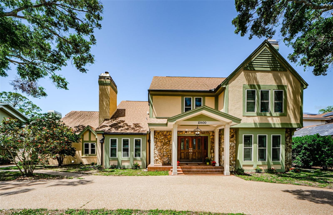





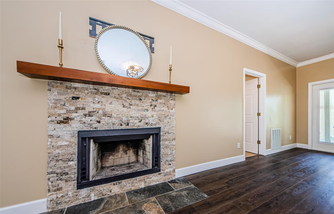






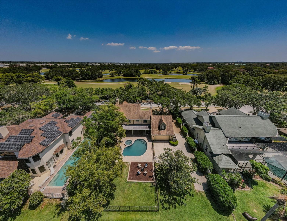
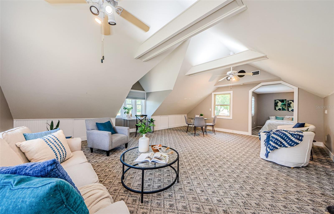

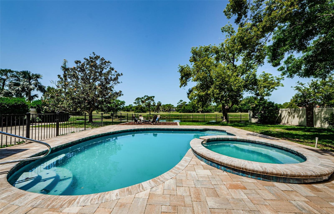





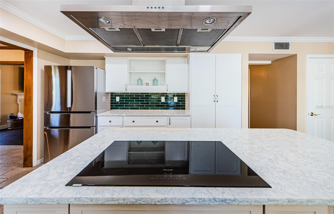



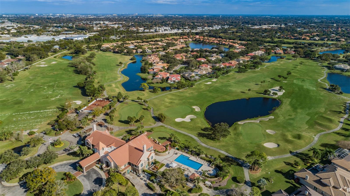

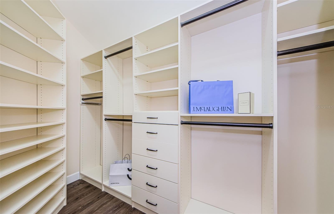






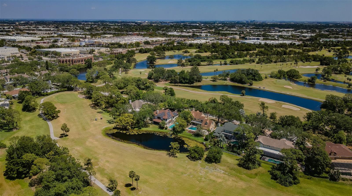
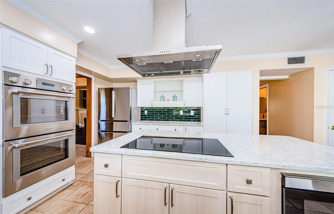
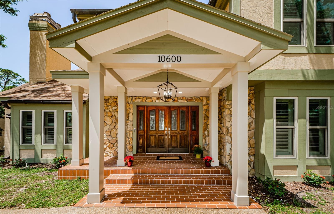

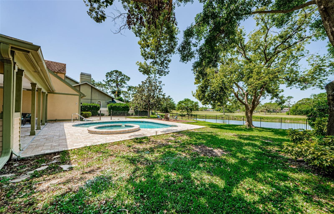

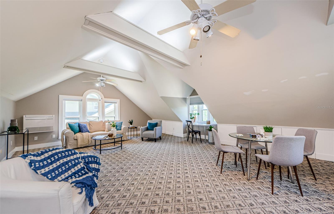





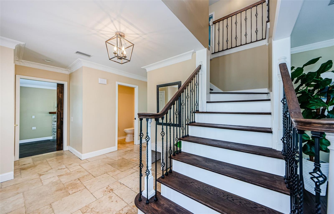
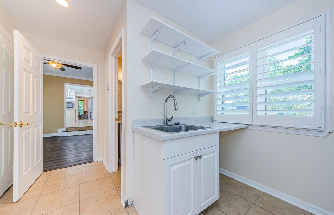
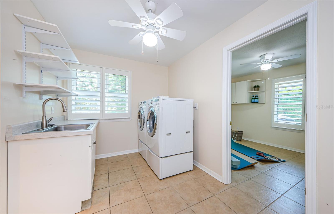
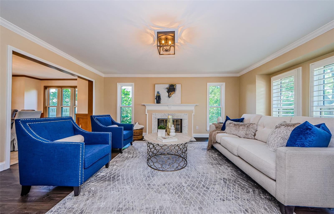

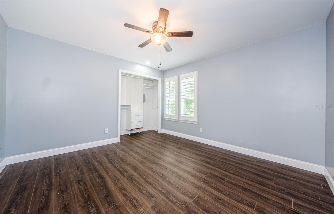
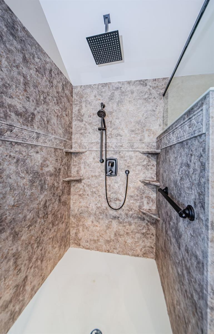





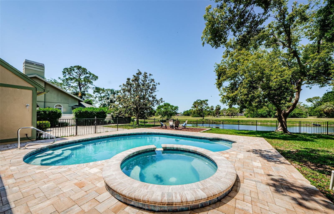
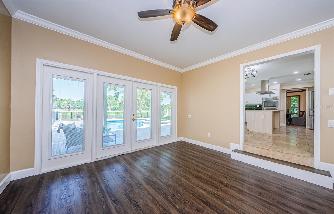


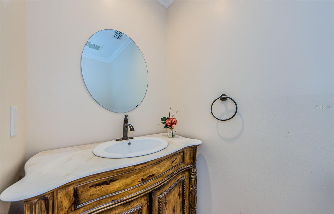

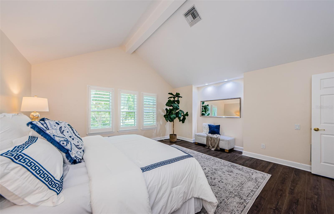

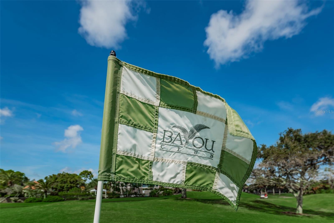
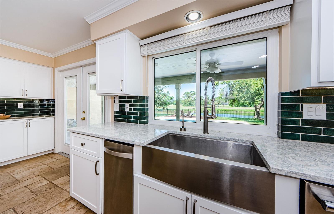

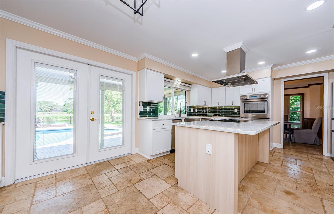

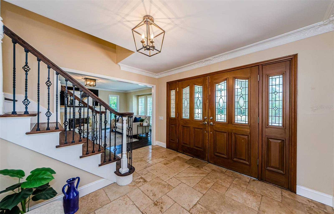







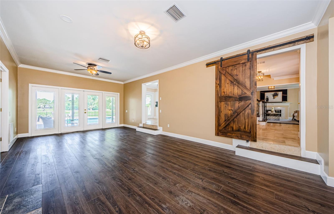
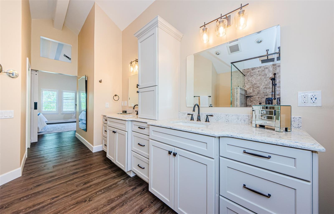

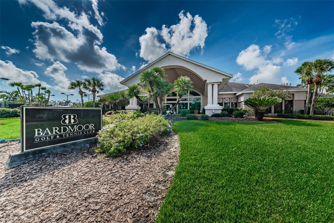

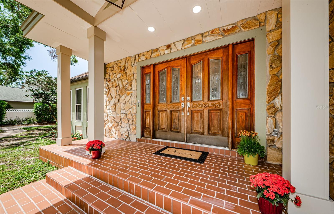

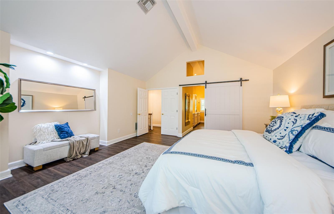

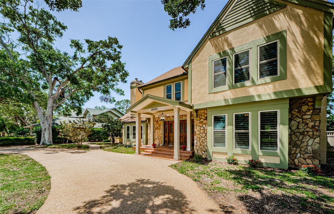
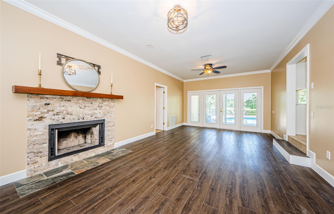




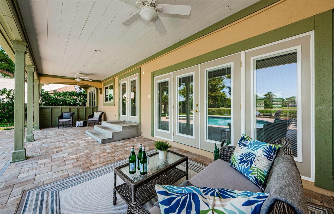
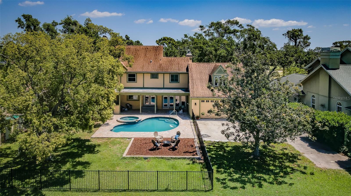

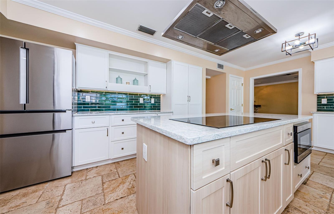





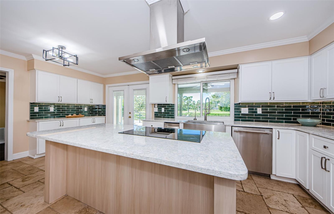

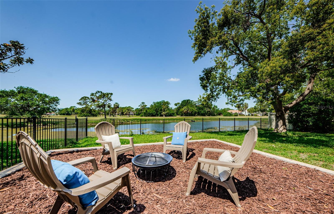
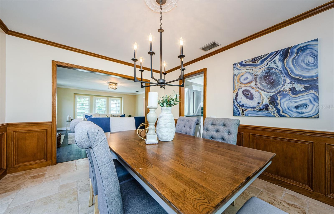


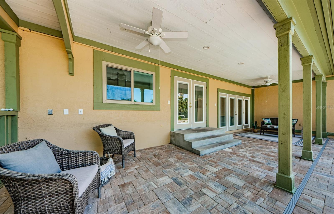
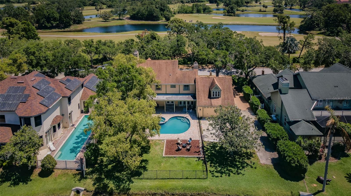


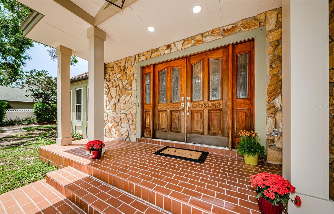

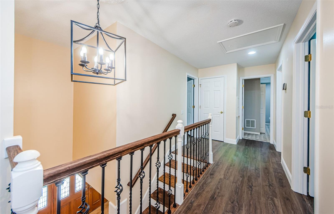


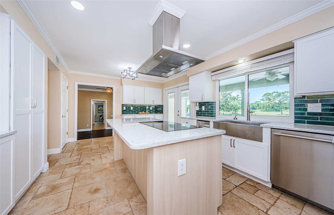

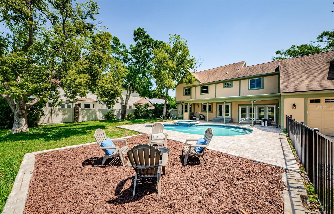


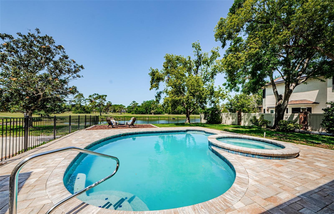






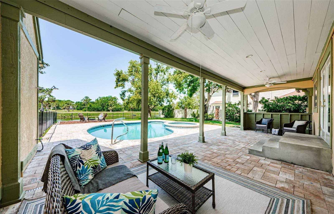




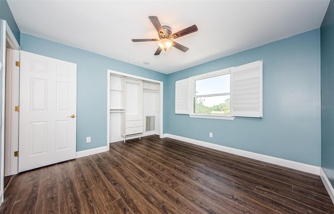



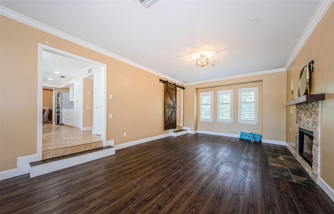

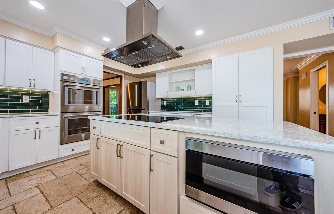


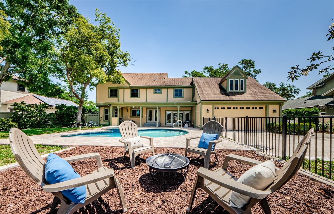


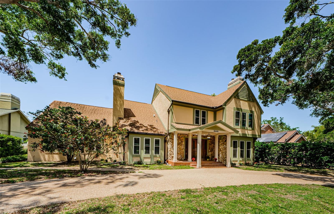

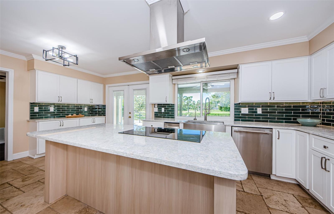


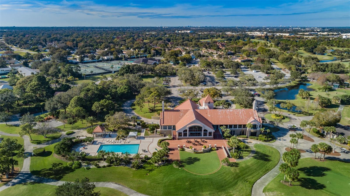









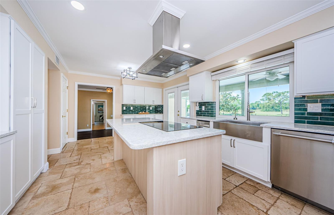
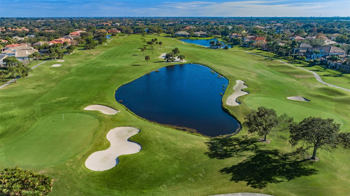
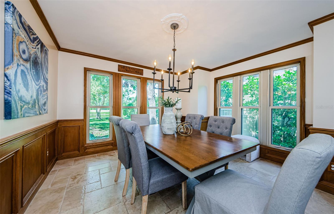

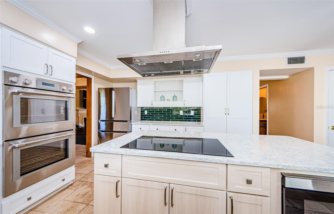


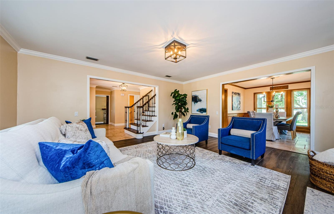




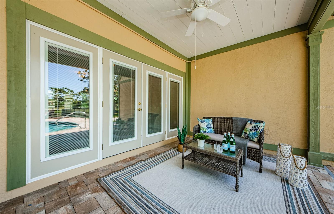
Active
10600 INDIAN HILLS CT
$1,169,000
Features:
Property Details
Remarks
This Lovely Tudor home with expansive Bardmoor North golf course views front and back has 4-5 bedrooms and is located on a quiet cul de sac with a newly finished Pebbletec pool and pavers, newer hurricane rated windows, just to name a few updates. No flood zone. This elegant home has a spacious living room with a wood burning fireplace, formal dining room, and a family room with another wood burning fireplace! There is also a half bath off the entry foyer and a gorgeous, updated eat in kitchen which has views of the pool, the pond and the fairways! This spacious kitchen has quartz countertops and newer Bosch and Thermador stainless steel appliances. The Thermador glass cooktop has a stainless steel hood that centers the kitchen island where there is seating for breakfast or a casual glass of wine. As you come in from the garage, you step into the back hallway with a full size laundry room, half bath and an office/yoga room. On the second floor you will find all four spacious bedrooms. The master suite is very well appointed and the master bath has custom cabinets, double sink and vanity, walk in shower and large walk in closet! All windows have plantation shutters over the hurricane rated windows! The upstairs also has an updated hall bath with double sinks and vanities and a modern walk in shower. The big plus is the 4th bedroom and the huge bonus room which can be whatever you like; media room, game room, or even a 5th bedroom. This desirable country club community has many lovely homes, but they don't have this view and this special street with expansive golf course views to the east and west! The large fenced back yard, the sparkling blue pool, and a cozy firepit area make this a perfect entertaining area, with extra parking and turn around in the back. So close to so much, yet so much privacy! No storm damage here! The recent updates include: Windows/doors 2024 and 2017, Roof 2017, A/C's 2023 and 2021, pool and decking refinished March 2025, water heater April 2025. Nothing to do here but add your personal touches! Only 20 minutes to the Tampa International Airport and 20 minutes to the beautiful beaches of Clearwater or St. Petersburg! Local shops include, Publix, Starbucks, Panera and many locally owned restaurants! You will love this great neighborhood! Floor plan attached and in photos!
Financial Considerations
Price:
$1,169,000
HOA Fee:
400
Tax Amount:
$9845.13
Price per SqFt:
$364.17
Tax Legal Description:
INDIAN HILLS ESTATES LOT 3
Exterior Features
Lot Size:
16514
Lot Features:
N/A
Waterfront:
No
Parking Spaces:
N/A
Parking:
N/A
Roof:
Shingle
Pool:
Yes
Pool Features:
Gunite
Interior Features
Bedrooms:
4
Bathrooms:
4
Heating:
Electric, Zoned
Cooling:
Central Air, Ductless
Appliances:
Built-In Oven, Convection Oven, Cooktop, Dishwasher, Disposal, Dryer, Electric Water Heater, Microwave, Range Hood, Refrigerator, Trash Compactor, Washer, Water Softener
Furnished:
No
Floor:
Luxury Vinyl, Tile, Travertine
Levels:
Two
Additional Features
Property Sub Type:
Single Family Residence
Style:
N/A
Year Built:
1987
Construction Type:
Block, Stucco, Frame, Wood Siding
Garage Spaces:
Yes
Covered Spaces:
N/A
Direction Faces:
Southeast
Pets Allowed:
No
Special Condition:
None
Additional Features:
French Doors, Outdoor Shower, Private Mailbox, Rain Gutters, Sidewalk
Additional Features 2:
See County...
Map
- Address10600 INDIAN HILLS CT
Featured Properties