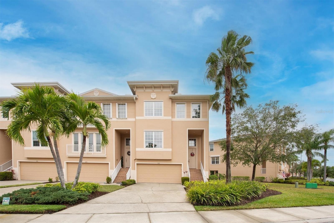
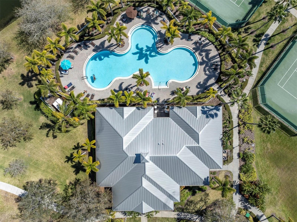
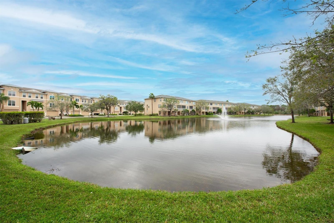
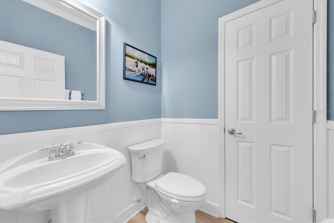
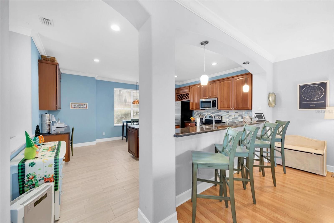
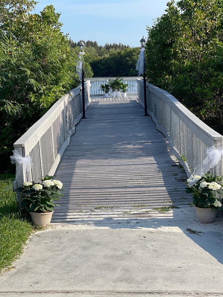
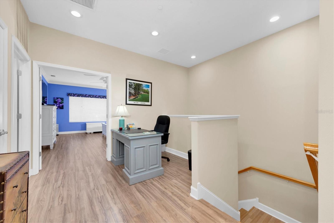

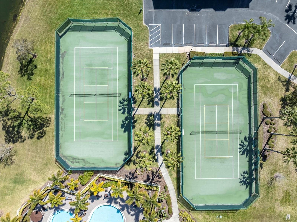
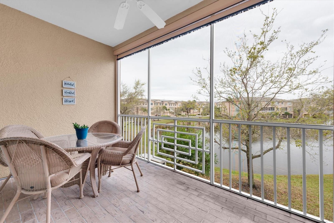
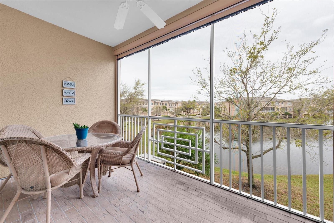
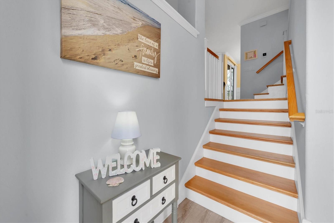
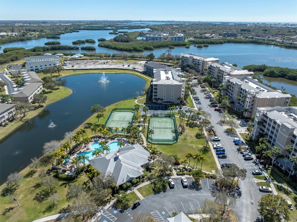
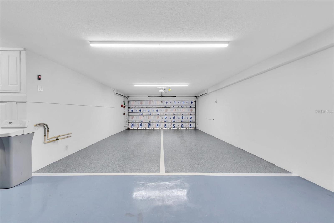
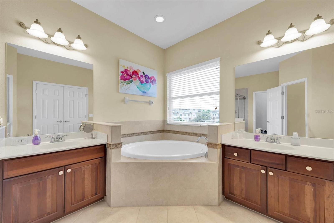

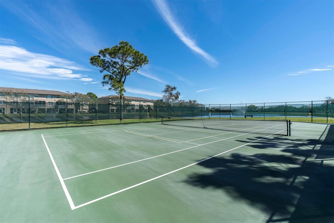
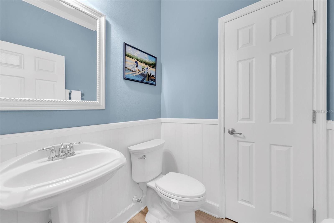
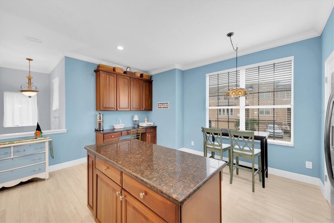
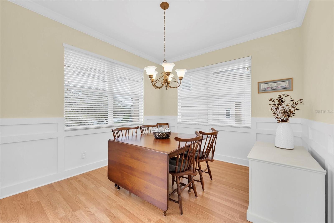
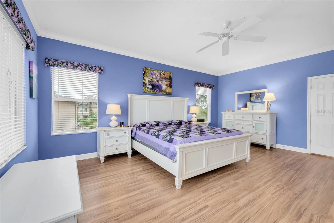
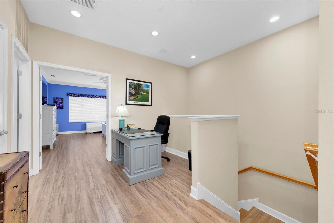
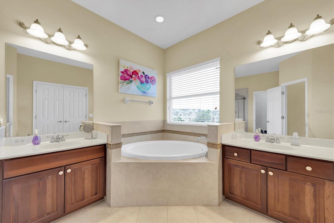
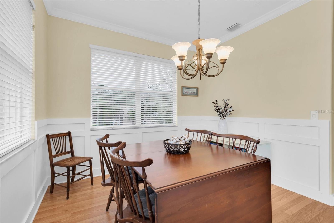
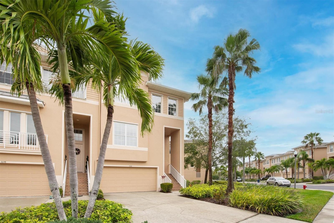
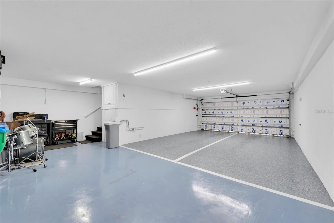
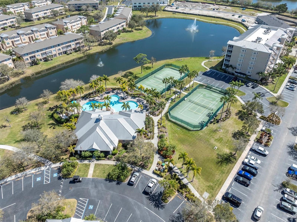
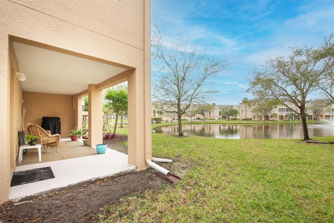
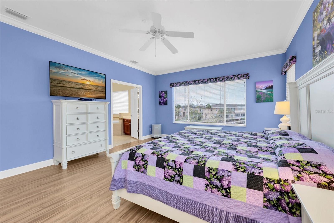
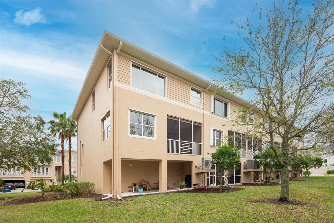
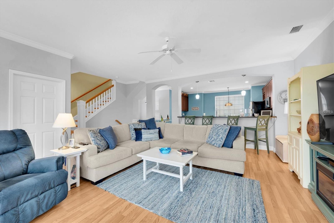
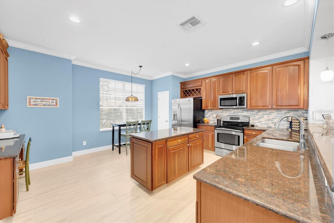
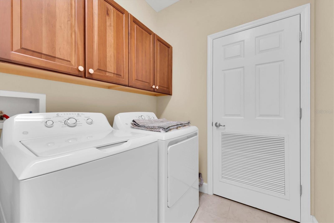
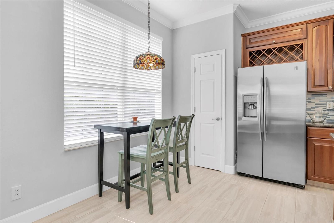
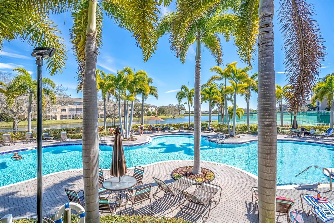
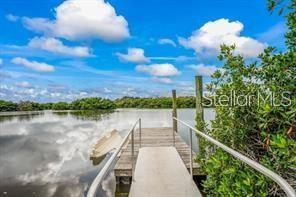

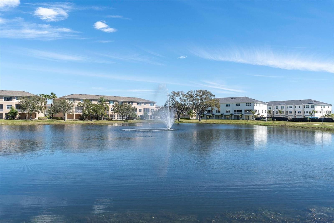
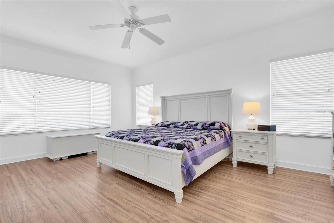
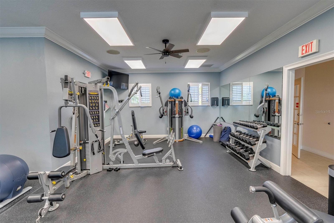

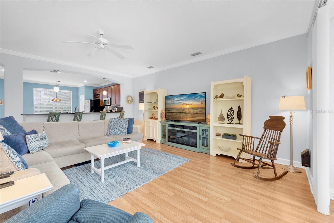
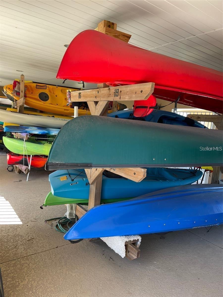
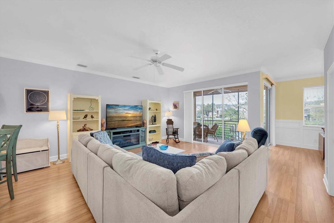
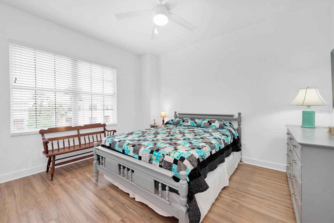
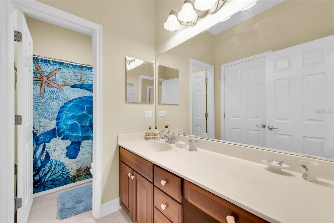
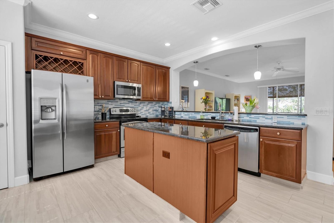
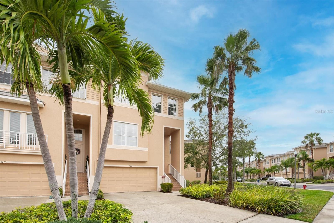
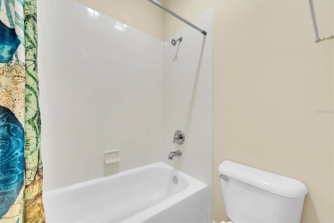
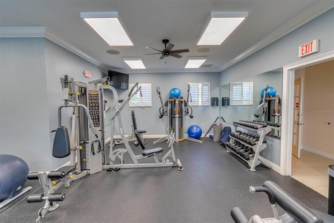
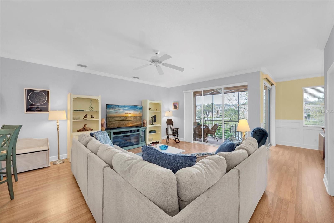
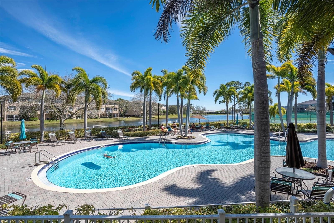
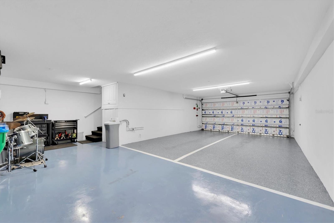
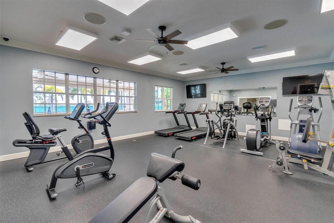
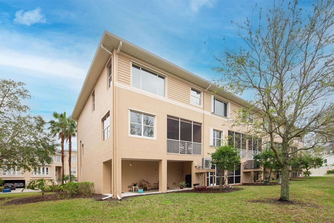
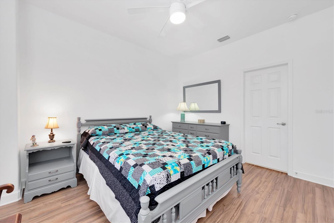

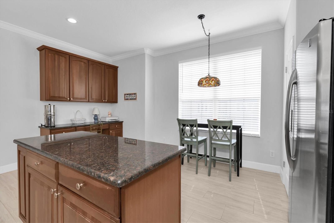
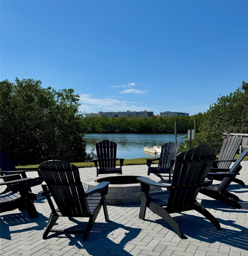
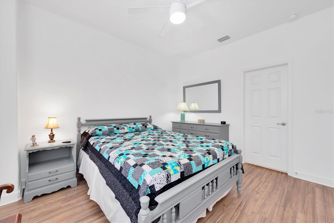
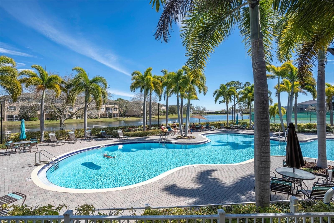
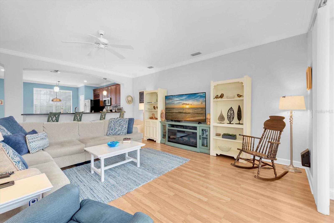
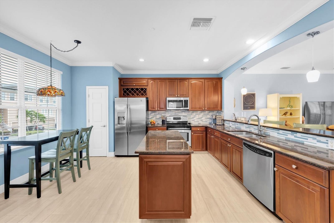
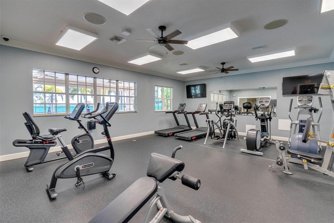
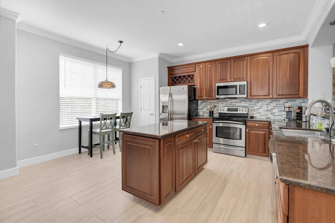
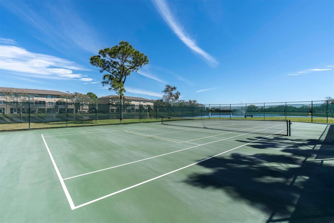
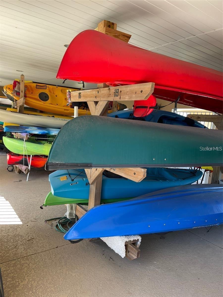
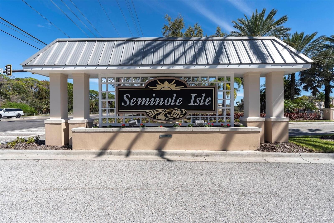
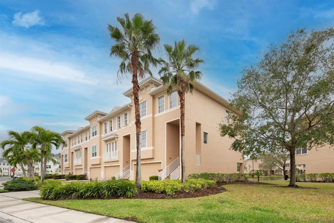
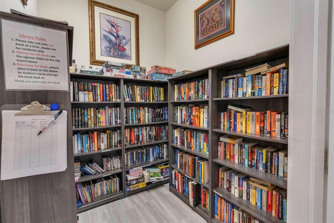
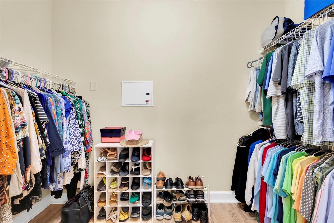
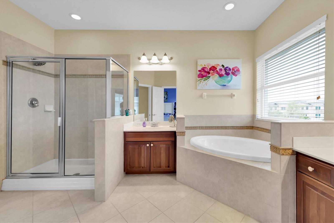

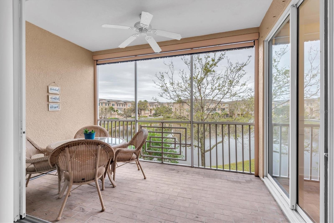
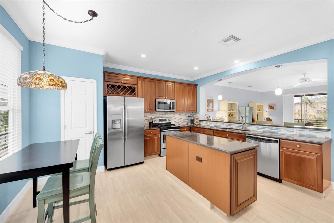
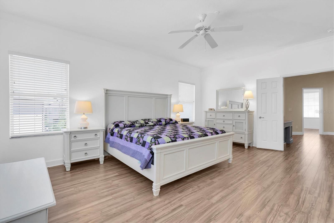
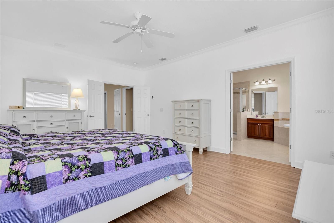
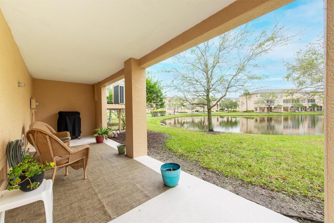
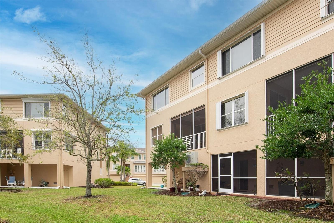
Active
7100 ISLAMORADA CIR
$565,000
Features:
Property Details
Remarks
PRICE REDUCED! Don't miss this opportunity to make this your Dream Home! Located in the gated, waterfront community of Seminole Isle. Discover the perfect blend of comfort and elegance in this stunning 3-bedroom, 2.5-bathroom townhome in a highly sought-after waterfront community. Perfectly situated on a QUIET Cul De Sac street that is the highest point in Seminole Isle! NO through traffic and NO water intrusion from the hurricanes! This meticulously maintained residence boasts a host of impressive upgrades that elevate your living experience and is sure to please! Recently updated with new paint in the kitchen, dining room and primary bedroom! The seller was a custom homebuilder/ contractor for 30 years and the amazing attention to detail is evident! Step inside to find exquisite crown molding throughout, adding a touch of elegance and sophistication. The spacious layout has an abundance of natural light! This townhome is designed for both relaxation and entertaining, and offers a seamless flow from the living area, and dining space that flows out onto the screened balcony with gorgeous water views. The modern kitchen is a chef's delight, featuring ample counter space and wood cabinetry with contemporary appliances. As you ascend the stairs to the second floor, notice the HANDCRAFTED wood oak stairway with CUSTOM newels and balusters. The extraordinary primary suite with walk in closet features a spa like en-suite bathroom with garden tub, separate walk-in shower, split vanities, upgraded embossed tile, and water closet for privacy. The second floor also includes two guest bedrooms, bathroom and laundry room with washer and dryer. Enjoy the convenience of a THREE CAR GARAGE with finished flooring and additional storage under the stairway with handcrafted wooden door, perfect for keeping your home organized and clutter-free. With a NEW garage door opener with outside keypad and new torsion springs, and a MULTISPEED HIGHLY EFFIECIENT AC INSTALLED in 2023, this home is as functional as it is beautiful. Experience energy efficiency at its best with tinted windows, and LED recessed lighting throughout, ensuring a bright and inviting atmosphere while keeping utility costs low. This is an allergy friendly home! This beautiful home has never had pets or smokers, making it the perfect sanctuary for allergy sufferers. Imagine having your coffee in the morning on your newly screened lanai with brick flooring overlooking the pond where shore birds wade. Remote controlled SUN and STORM SCREENS provide added comfort and convenience, allowing you to easily adjust the natural light and protect your home from the elements. Step outside to fun activities and amenities including heated pool, fitness center, clubhouse, library, tennis/ pickleball courts, fishing pier, canoe/kayak launch, fire pit, covered picnic pavilions, grills, and walking trails with gorgeous views of Long Bayou! Conveniently located across from Seminole Lake Park with boat launch, playgrounds, picnic pavilions and trails and an abundance of wildlife. Minutes to Seminole Town Center with dining, shopping, and entertainment. A short drive and straight shot heading west on Park Blvd. to our beautiful beaches! Easy access to I-275 for commutes to Tampa, Saint Petersburg and Sarasota! Don't miss this incredible opportunity to own a piece of paradise!
Financial Considerations
Price:
$565,000
HOA Fee:
121
Tax Amount:
$4272
Price per SqFt:
$270.33
Tax Legal Description:
SEMINOLE ISLE TOWNHOMES LOT 65
Exterior Features
Lot Size:
2326
Lot Features:
Landscaped, Sidewalk, Paved, Private
Waterfront:
Yes
Parking Spaces:
N/A
Parking:
Driveway, Garage Door Opener, Ground Level
Roof:
Built-Up, Shingle
Pool:
No
Pool Features:
Heated, In Ground, Lighting
Interior Features
Bedrooms:
3
Bathrooms:
3
Heating:
Central
Cooling:
Central Air
Appliances:
Built-In Oven, Cooktop, Dishwasher, Disposal, Dryer, Electric Water Heater, Exhaust Fan, Ice Maker, Microwave, Refrigerator, Washer, Water Softener
Furnished:
No
Floor:
Laminate, Tile
Levels:
Three Or More
Additional Features
Property Sub Type:
Townhouse
Style:
N/A
Year Built:
2006
Construction Type:
Block, Stucco
Garage Spaces:
Yes
Covered Spaces:
N/A
Direction Faces:
East
Pets Allowed:
No
Special Condition:
None
Additional Features:
Balcony, Lighting, Shade Shutter(s), Sidewalk, Sliding Doors, Tennis Court(s)
Additional Features 2:
Contact management to confirm lease restrictions.
Map
- Address7100 ISLAMORADA CIR
Featured Properties