

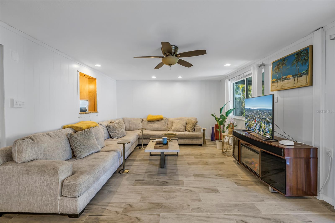
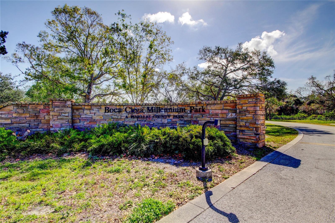





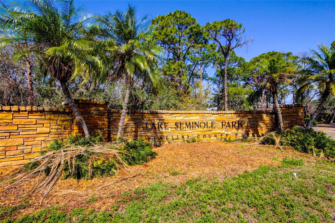




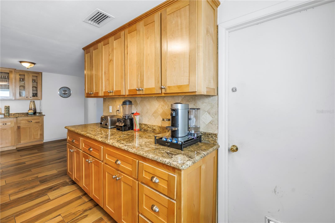
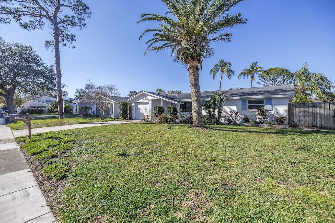












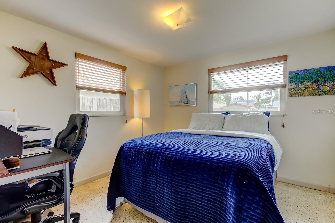


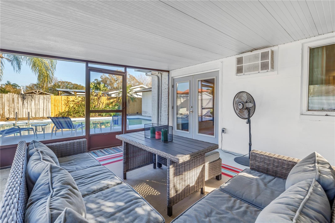
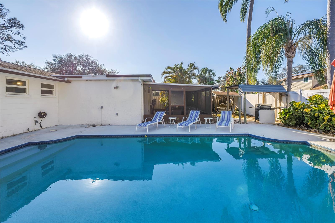
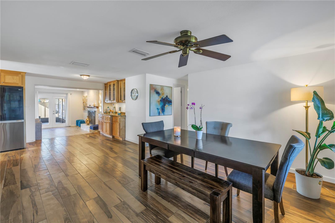






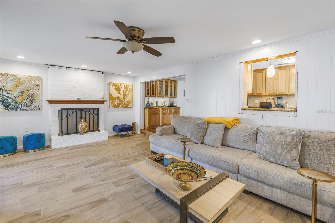





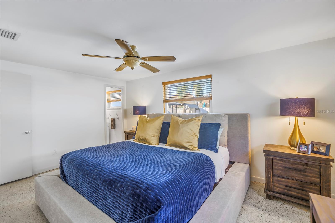




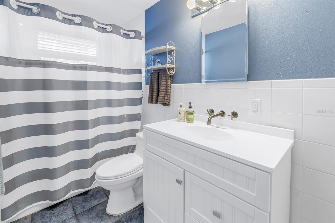



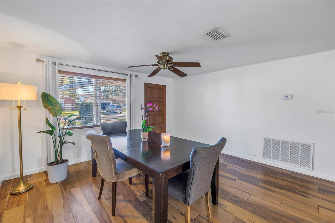











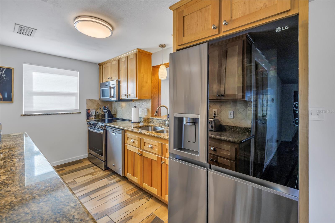


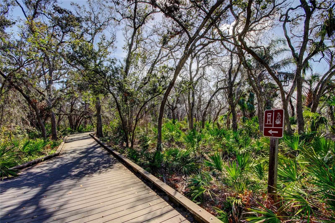


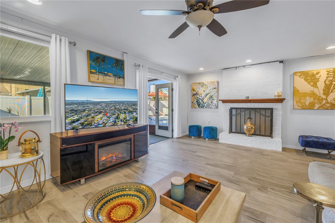








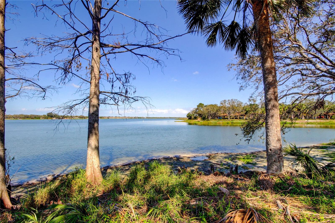



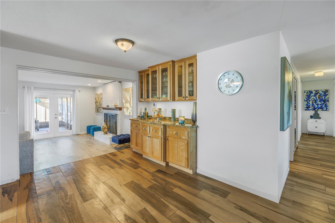



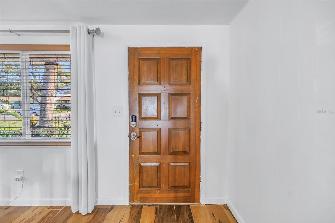
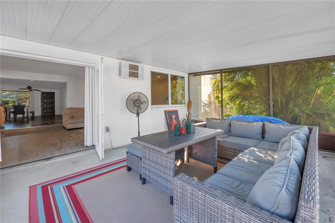


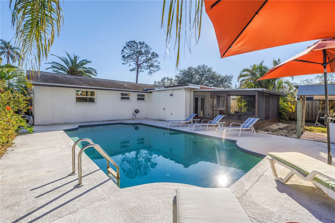
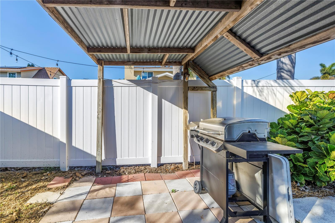


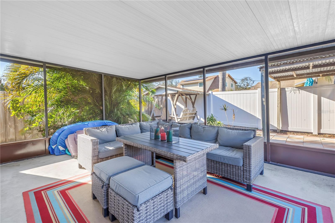



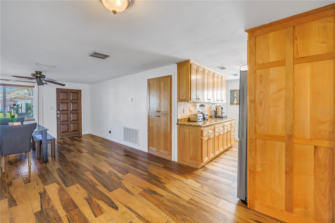
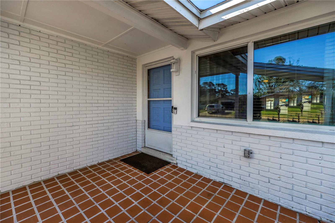

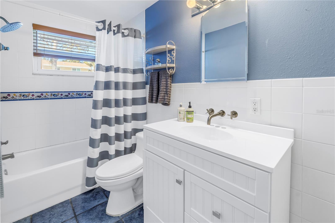






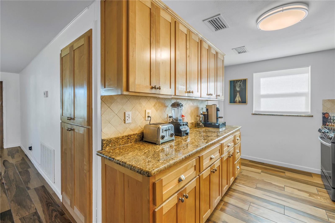
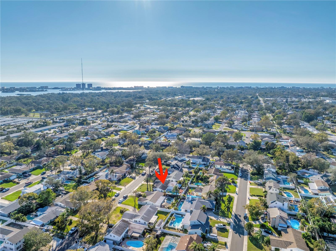


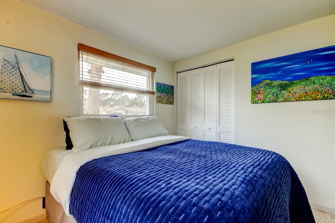

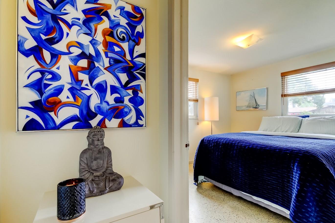
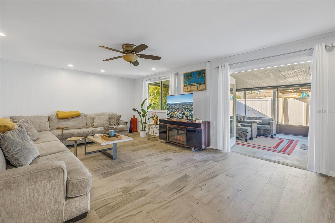









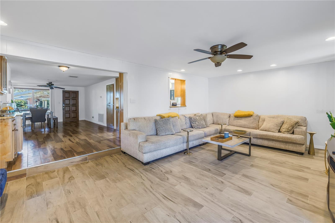
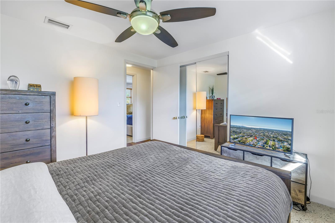
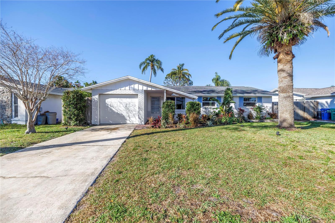


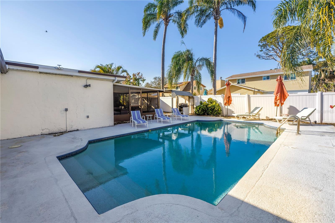
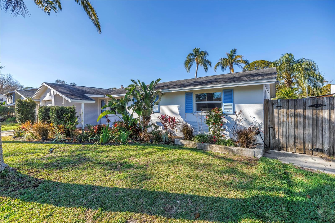






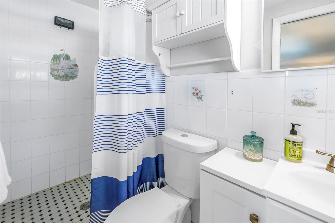


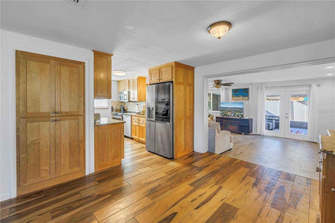
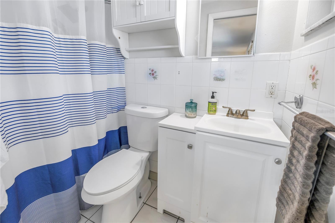



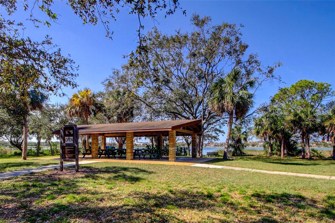
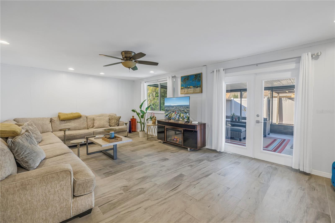




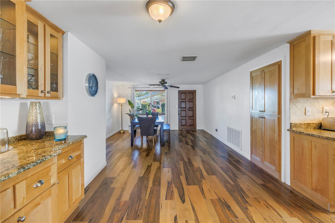










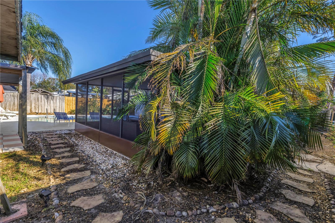
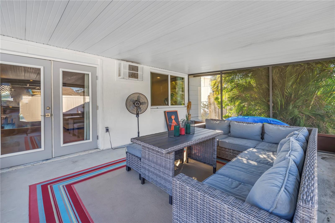
Active
12359 82ND AVENUE
$518,000
Features:
Property Details
Remarks
High and dry in a non-flood zone—with no flood insurance required! This Seminole pool home offers the perfect blend of comfort, style, and Florida-friendly indoor-outdoor living. Tucked away in a peaceful neighborhood, it welcomes you with a charming wood panel front door and a spacious, open layout designed for both relaxing and entertaining. The updated kitchen features granite countertops, solid wood cabinets, a dry bar, and newer stainless steel appliances—including a refrigerator with a craft ice maker and a brand-new oven. The large living room centers around a striking white brick accent wall and opens seamlessly to a screened-in lanai. Out back, enjoy your TV setup, a private yard, and a sparkling Pebble Tec pool—your own retreat to enjoy the sunshine year-round. Additional highlights include an extra-long one-car garage with space for storage or a workspace, and a new main water line installed in 2024 for peace of mind. The location is unbeatable—just 5 minutes to the beautiful sands of Indian Shores Beach and right between the energy of downtown St. Pete and downtown Clearwater, where you’ll find endless options for shopping, dining, art, and nightlife. You're also just 3 minutes from the Pinellas Trail, perfect for biking, jogging, or a casual stroll, and close to Lake Seminole Park, Boca Ciega Millennium Park, and more. Popular local favorites like Seabreeze Island Grill, Miller's Ale House, and E&E Stakeout Grill are all nearby—just to name a few. Whether you're looking for a primary residence or a seasonal escape, this property offers relaxed Florida living in a location that truly delivers.
Financial Considerations
Price:
$518,000
HOA Fee:
N/A
Tax Amount:
$4286.56
Price per SqFt:
$355.77
Tax Legal Description:
BOCA CIEGA RIDGE 4TH ADD LOT 49
Exterior Features
Lot Size:
6704
Lot Features:
City Limits, Level, Near Golf Course, Near Public Transit, Paved
Waterfront:
No
Parking Spaces:
N/A
Parking:
Driveway, Garage Door Opener, On Street
Roof:
Shingle
Pool:
Yes
Pool Features:
Gunite, In Ground, Lighting, Tile
Interior Features
Bedrooms:
3
Bathrooms:
2
Heating:
Central
Cooling:
Central Air
Appliances:
Dishwasher, Disposal, Dryer, Electric Water Heater, Microwave, Range, Washer
Furnished:
Yes
Floor:
Ceramic Tile, Luxury Vinyl, Terrazzo
Levels:
One
Additional Features
Property Sub Type:
Single Family Residence
Style:
N/A
Year Built:
1969
Construction Type:
Block, Stucco
Garage Spaces:
Yes
Covered Spaces:
N/A
Direction Faces:
South
Pets Allowed:
No
Special Condition:
None
Additional Features:
Dog Run, Outdoor Grill, Private Mailbox, Rain Gutters
Additional Features 2:
N/A
Map
- Address12359 82ND AVENUE
Featured Properties