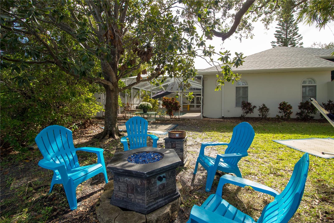
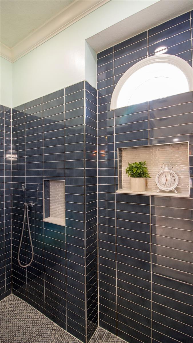
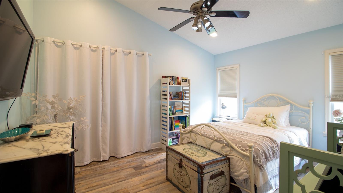
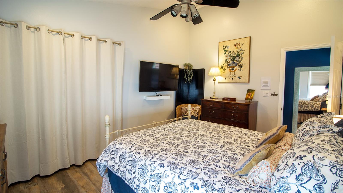
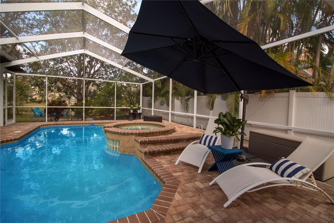
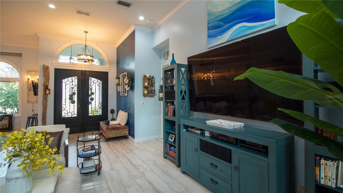
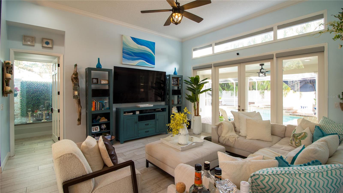
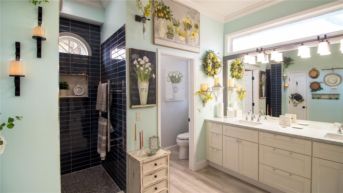
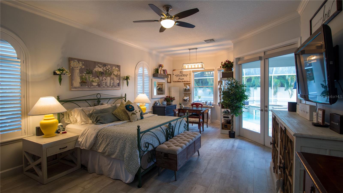
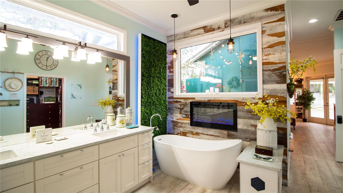
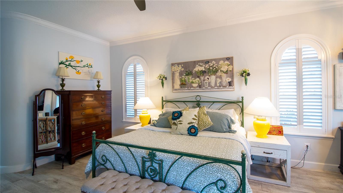
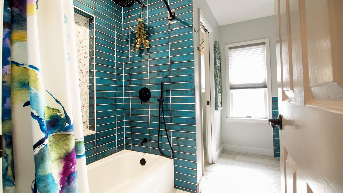
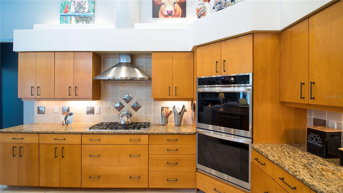
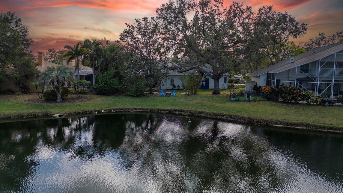
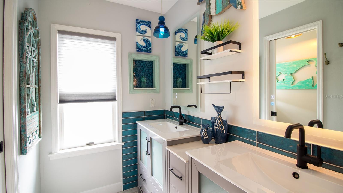
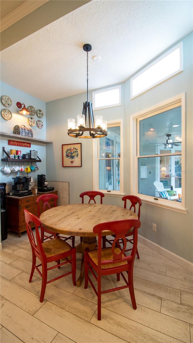
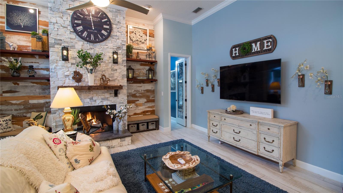

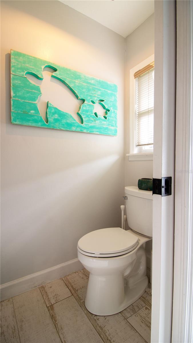
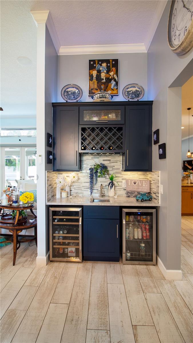
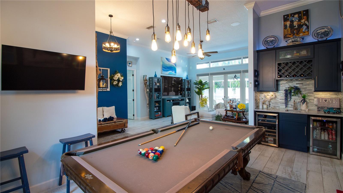
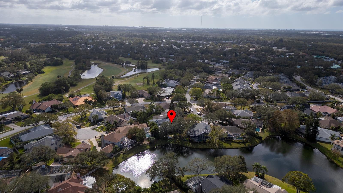

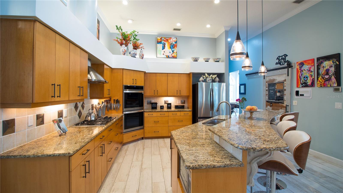
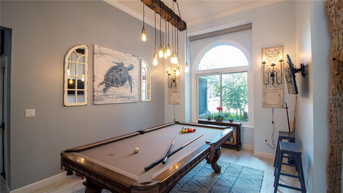
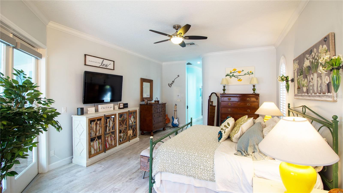
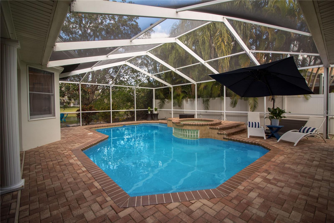
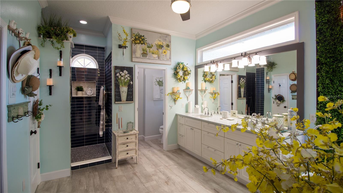
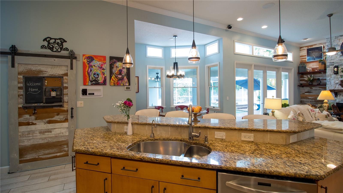
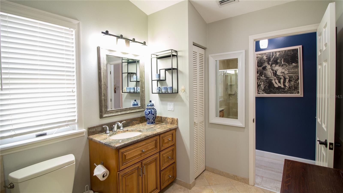
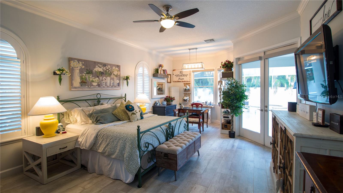
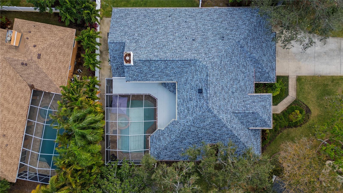
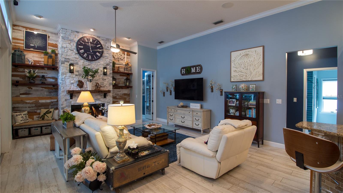
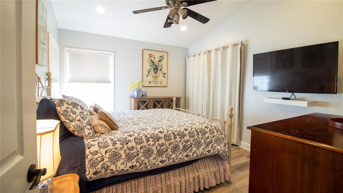
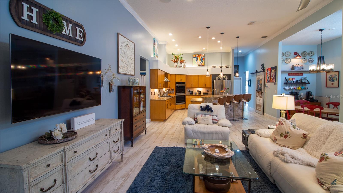
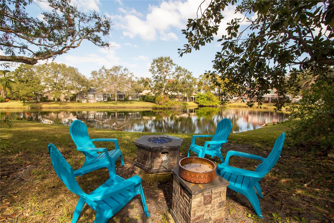
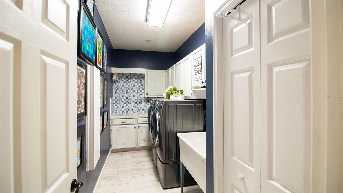
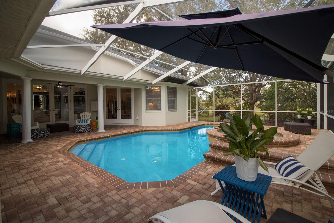
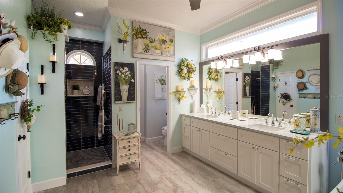
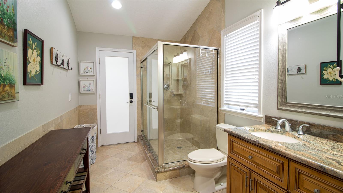
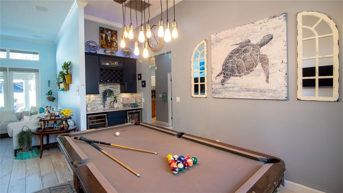
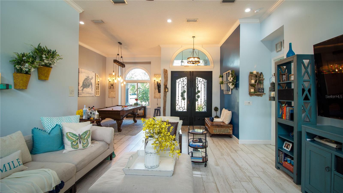
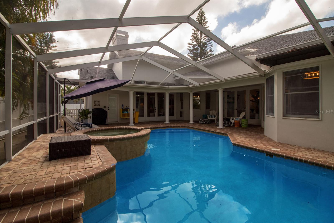
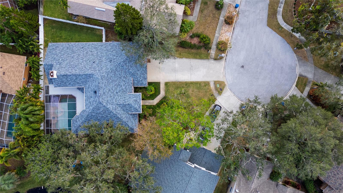
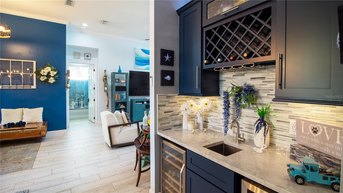
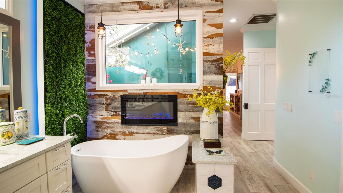
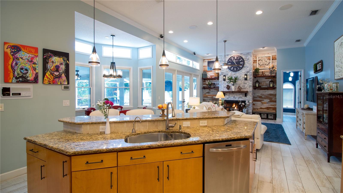
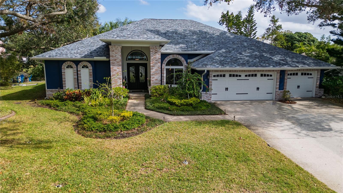
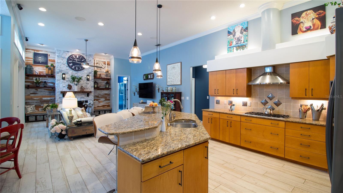
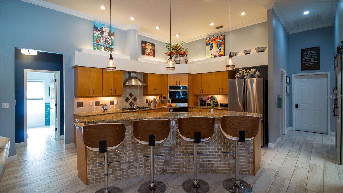
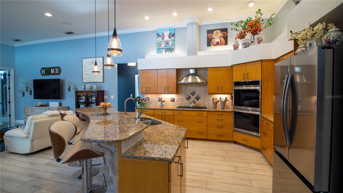
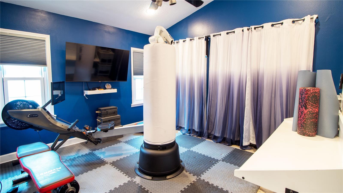
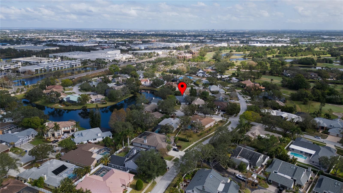
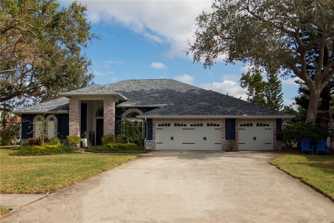
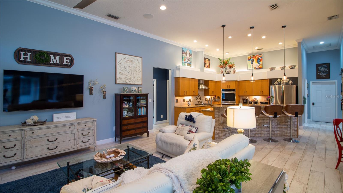
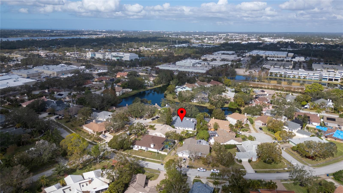
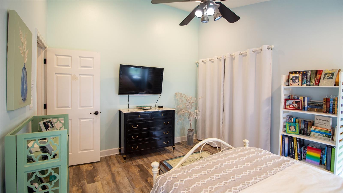
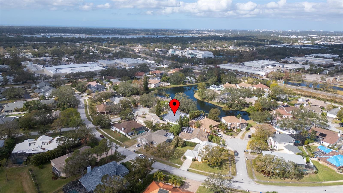
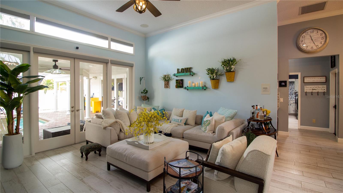
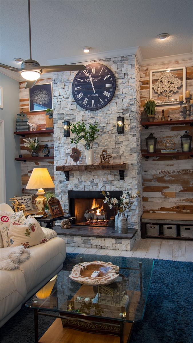
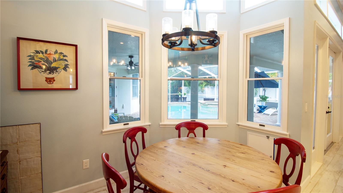
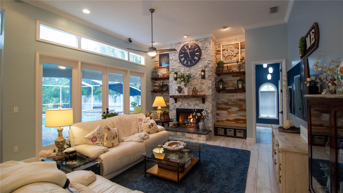
Pending
10745 BARDES CT
$1,150,000
Features:
Property Details
Remarks
Welcome to your private sanctuary—an executive-style luxury pool home designed for entertaining and serene living. This stunning property greets you with grand custom stainless steel and glass doors, offering an entrance as regal as the home itself. The expansive floorplan impresses with 12-foot ceilings, thick crown molding, and rustic ceramic plank flooring, combining elegance and warmth. Every detail has been carefully considered to create a home that radiates sophistication and comfort. Host with ease in the entertainment area, complete with a deluxe wet bar, wine cooler, and mini fridge, or offer your guests the privacy of a beautifully appointed guest suite. The great room exudes ambience, featuring a cozy gas fireplace enhanced with quartz and rustic antique wood planks, while natural light pours through enormous French doors, filling the space with tranquility and radiance. The chef’s kitchen is both functional and luxurious, equipped with top-of-the-line stainless steel smart appliances, a gas cooktop, double convection ovens, and a large breakfast bar with seating for four. An eat-in dining area with a water tap for your coffee bar ensures every meal and gathering is seamless and enjoyable. Your private master retreat is a haven of indulgence, with French doors opening to the pool area and a spa-like bath featuring a tranquil green wall grotto, a European soaking tub complemented by an electric fireplace, and a private dynamic glass atrium for ultimate relaxation. Step outside to your screen-enclosed oasis, complete with a gas-heated pool and spill-over hot tub. Perfect for gatherings or quiet evenings, the outdoor space is as inviting as the interior. Beyond the pool, a tranquil pond offers a peaceful setting to meditate or try your hand at fishing in this quiet cul-de-sac location. This home is a masterpiece of luxury, comfort, and privacy—a perfect blend of style and serenity, waiting for you to call it home.
Financial Considerations
Price:
$1,150,000
HOA Fee:
380
Tax Amount:
$9591.1
Price per SqFt:
$377.79
Tax Legal Description:
TRAILS AT BARDMOOR NORTH PHASE I LOT 6
Exterior Features
Lot Size:
18944
Lot Features:
Cul-De-Sac, In County, Landscaped, Oversized Lot, Sidewalk, Street Dead-End, Paved
Waterfront:
Yes
Parking Spaces:
N/A
Parking:
Garage Door Opener, Ground Level, Guest, Oversized
Roof:
Shingle
Pool:
Yes
Pool Features:
Auto Cleaner, Gunite, Heated, In Ground, Lighting, Pool Sweep, Tile
Interior Features
Bedrooms:
4
Bathrooms:
3
Heating:
Central, Electric, Zoned
Cooling:
Central Air, Zoned
Appliances:
Built-In Oven, Convection Oven, Cooktop, Dishwasher, Disposal, Electric Water Heater, Microwave, Range Hood, Refrigerator, Wine Refrigerator
Furnished:
No
Floor:
Ceramic Tile, Other
Levels:
One
Additional Features
Property Sub Type:
Single Family Residence
Style:
N/A
Year Built:
1989
Construction Type:
Stucco, Frame
Garage Spaces:
Yes
Covered Spaces:
N/A
Direction Faces:
West
Pets Allowed:
Yes
Special Condition:
None
Additional Features:
French Doors, Irrigation System, Lighting, Outdoor Shower, Rain Gutters, Sidewalk
Additional Features 2:
For all lease restrictions check thet HOA docs and check with Ameritech management, review deed restrictions, rules, and consult the HOA. In addition you should also contact Pinellas County 727-464-3000 or go to www.pinellas.gov
Map
- Address10745 BARDES CT
Featured Properties