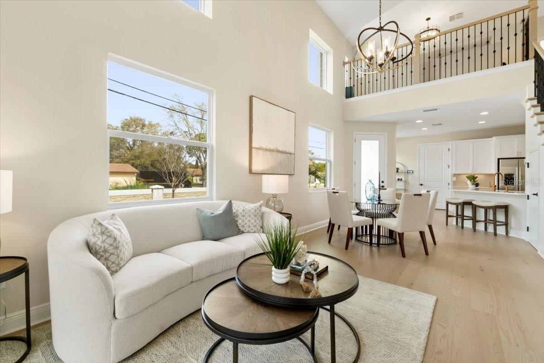
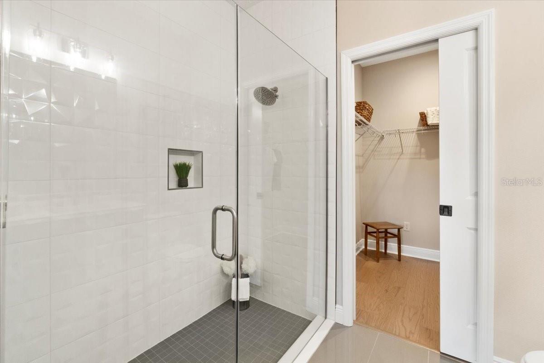
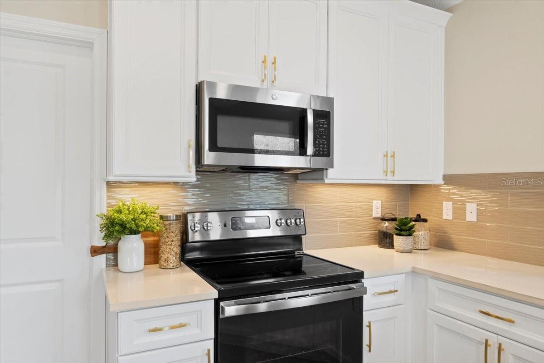
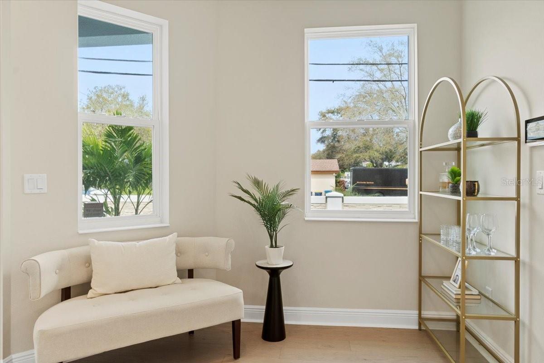
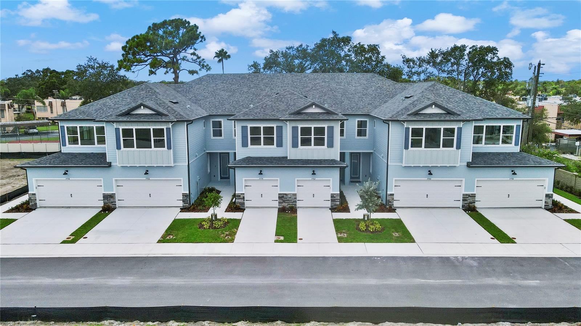
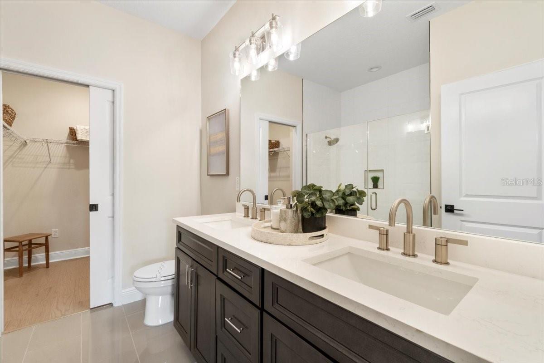
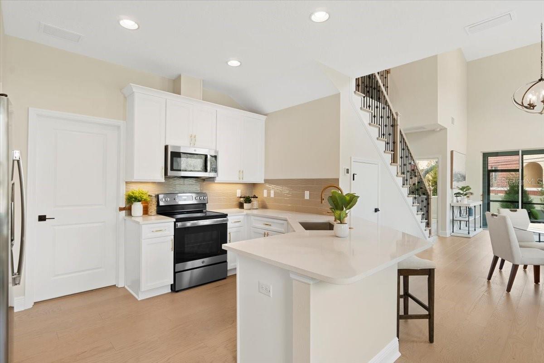
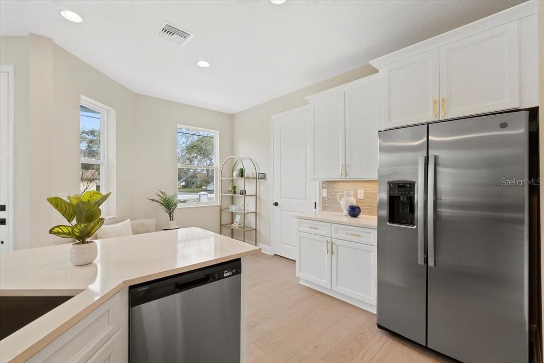
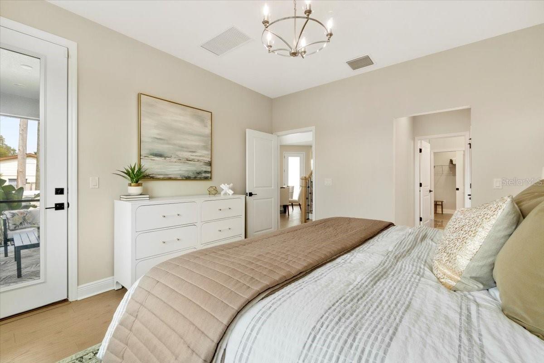
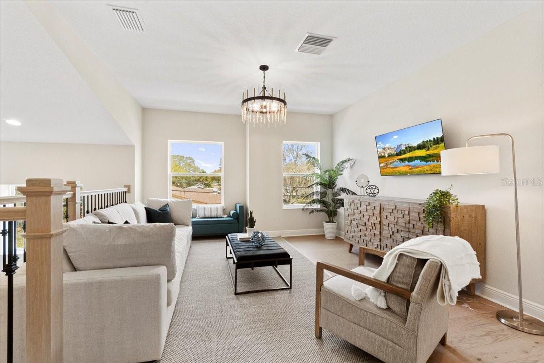
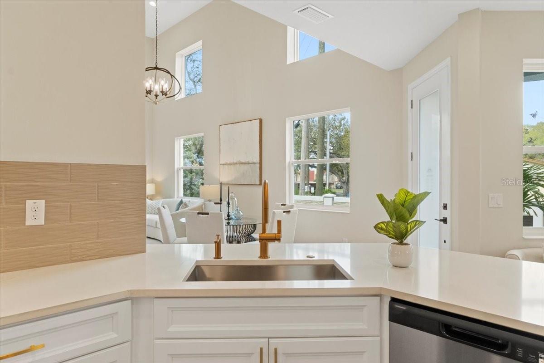
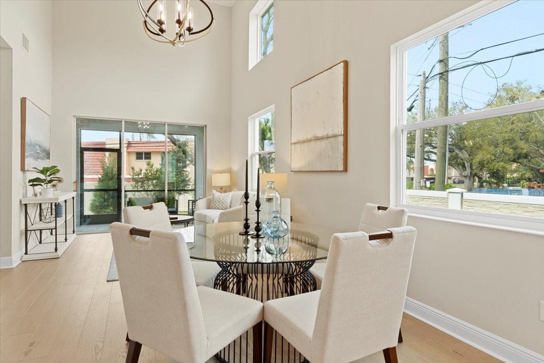
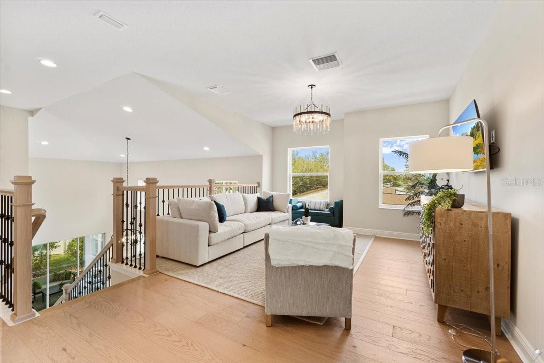
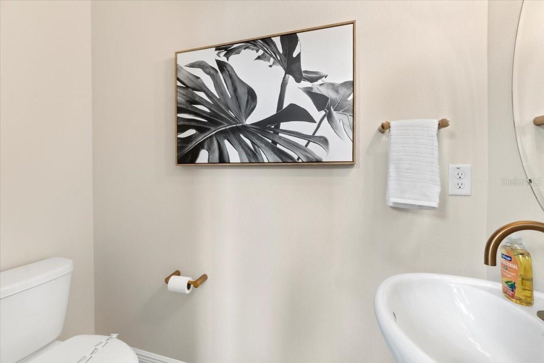
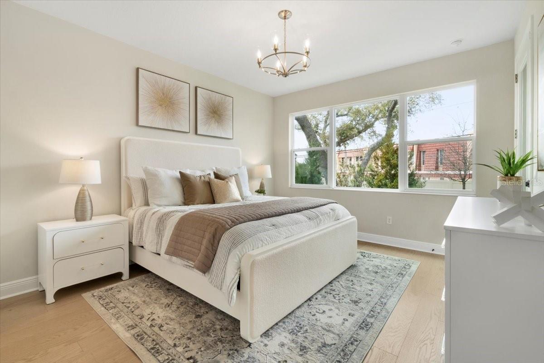
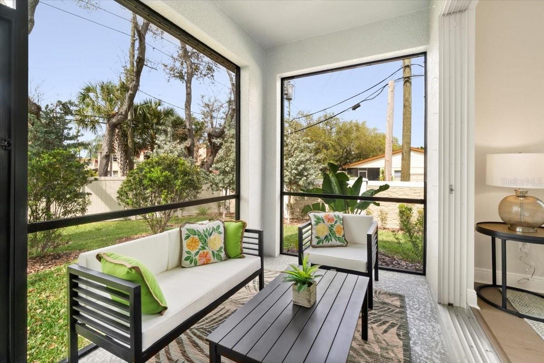
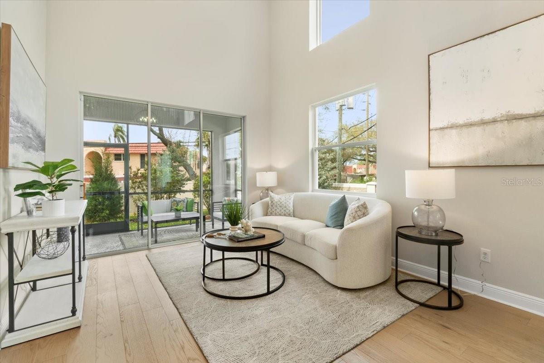
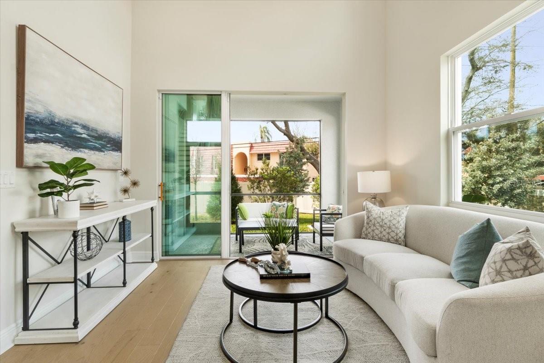
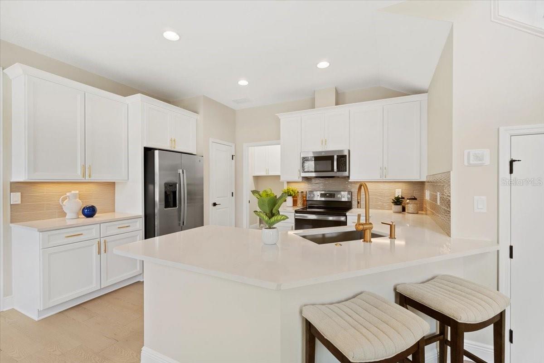
Active
7798 93RD ST N #1
$589,900
Features:
Property Details
Remarks
Discover the epitome of style and functionality in this stunning townhome, the BUILDER’S MODEL HOME, now on the market! Located in the highly sought-after city of Seminole, this property features our best-selling floorplan, thoughtfully designed to maximize both space and convenience. The primary bedroom and laundry room are conveniently located on the first floor, offering ultimate ease of living. Upstairs, the open loft overlooks the grand entrance, accentuated by soaring ceiling heights that create a dramatic and airy ambiance. The main living space is a seamless blend of comfort and sophistication. The kitchen, complete with an eat-in area, flows effortlessly into the dining and living rooms, making it perfect for entertaining. A thoughtfully placed half bath at the base of the staircase adds convenience for guests. The staircase itself is a showstopper, featuring oak treads and risers custom-stained to match the beautiful engineered hardwood flooring. Black aluminum iron knuckle spindles adorn the staircase, hallway, and loft, lending an elegant, open feel to the entire space. Upstairs, two generously sized guest bedrooms and two full guest bathrooms provide plenty of room for family or visitors. This home was designed with attention to every detail, ensuring both practicality and luxury. As the builder’s model home, it includes premium finishes and upgrades, offering a rare opportunity to own a showcase property in a prime location. Don’t miss this chance to make this exceptional townhome yours! Schedule your private tour today and experience the quality and craftsmanship for yourself.
Financial Considerations
Price:
$589,900
HOA Fee:
759
Tax Amount:
$7319.25
Price per SqFt:
$283.2
Tax Legal Description:
TOWNS AT LONG BAYOU LOT 1
Exterior Features
Lot Size:
2369
Lot Features:
City Limits, Landscaped, Sidewalk, Paved
Waterfront:
No
Parking Spaces:
N/A
Parking:
N/A
Roof:
Shingle
Pool:
No
Pool Features:
N/A
Interior Features
Bedrooms:
3
Bathrooms:
4
Heating:
Central
Cooling:
Central Air
Appliances:
Cooktop, Dishwasher, Disposal, Electric Water Heater, Microwave, Range
Furnished:
No
Floor:
Carpet, Ceramic Tile, Hardwood, Tile
Levels:
Two
Additional Features
Property Sub Type:
Townhouse
Style:
N/A
Year Built:
2024
Construction Type:
Block, HardiPlank Type, Stucco, Wood Frame
Garage Spaces:
Yes
Covered Spaces:
N/A
Direction Faces:
East
Pets Allowed:
No
Special Condition:
None
Additional Features:
Hurricane Shutters, Irrigation System, Lighting, Rain Gutters, Sidewalk, Sliding Doors
Additional Features 2:
CONTACT MANAGEMENT COMPANY
Map
- Address7798 93RD ST N #1
Featured Properties