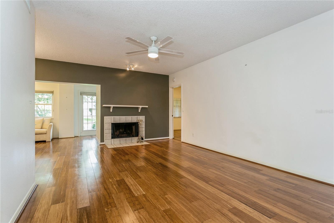

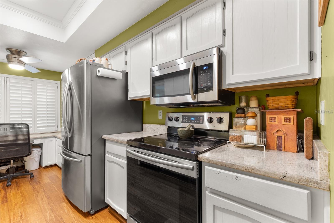





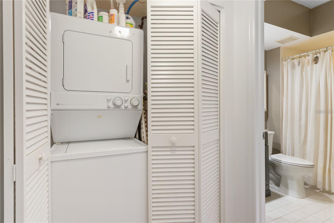
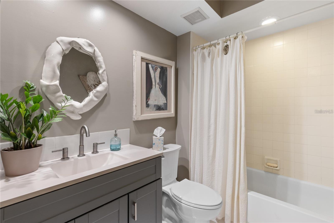



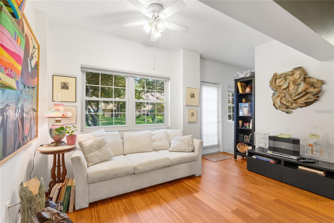



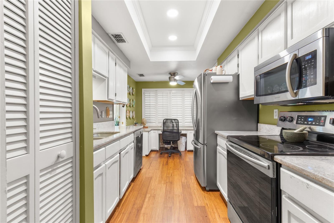





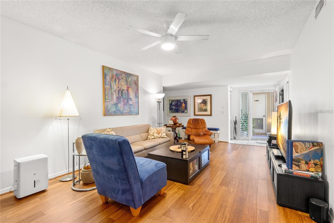

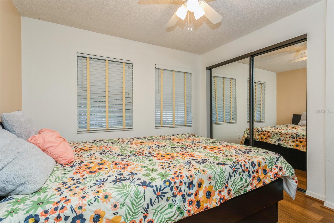
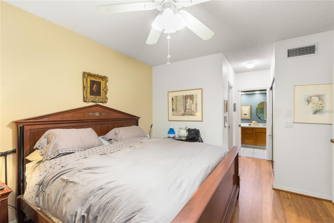





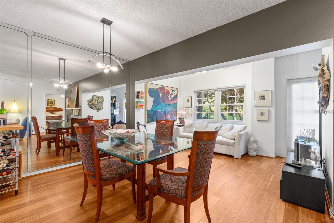
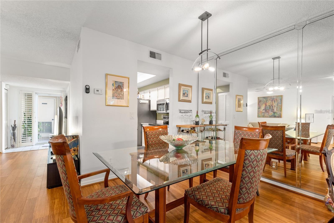
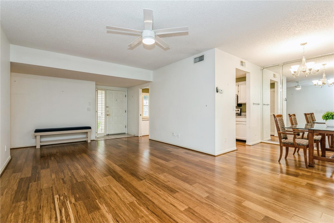
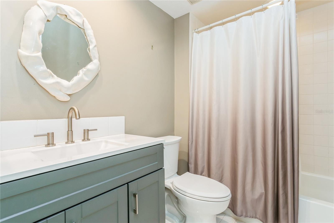


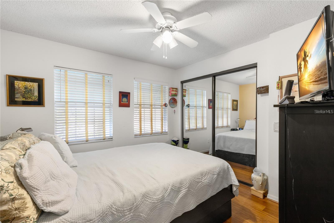
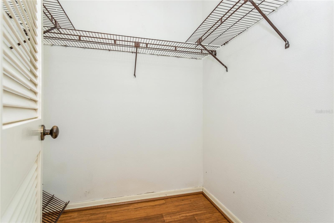

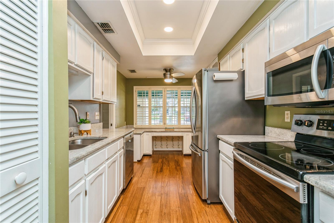










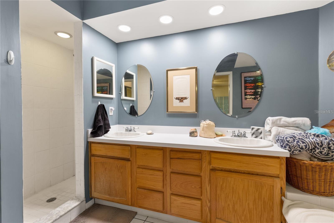


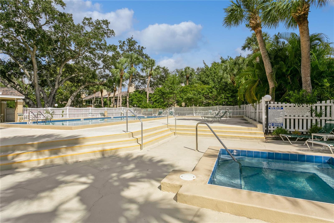
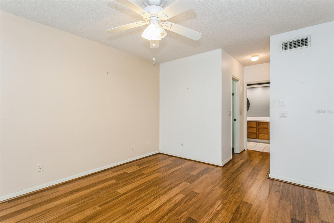

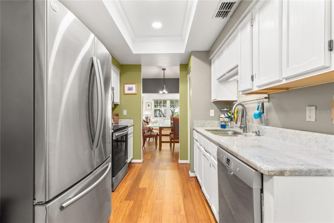
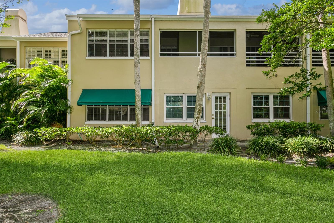

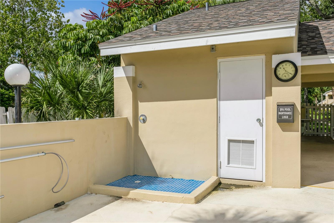



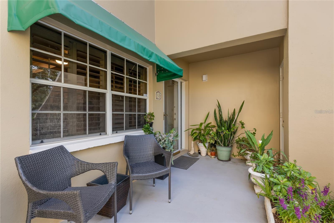

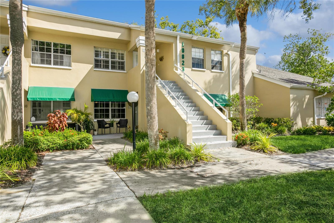




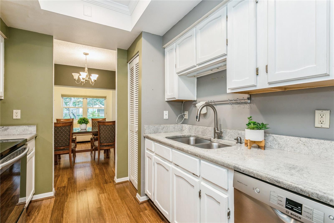

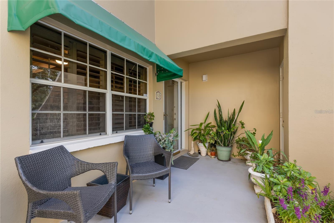
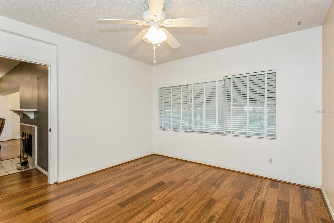



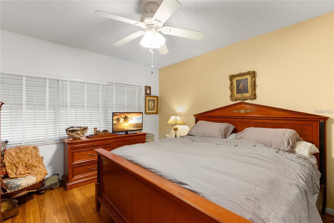

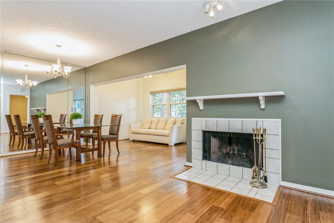

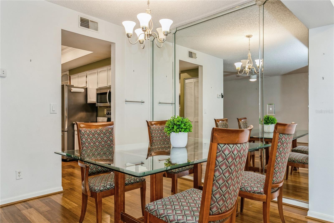




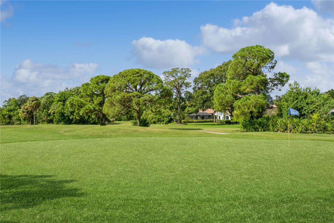


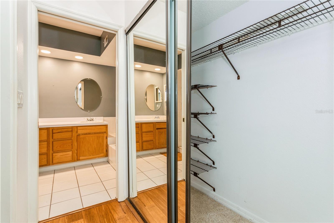


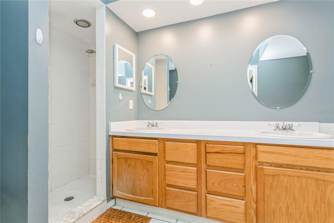
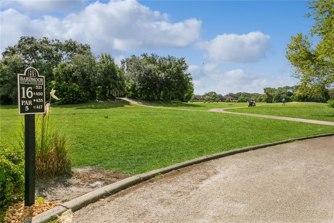
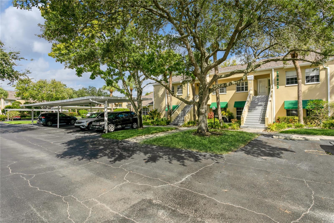








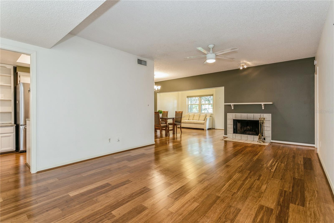

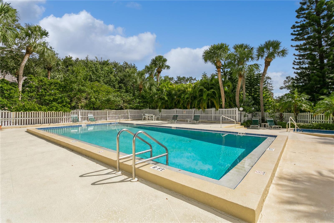

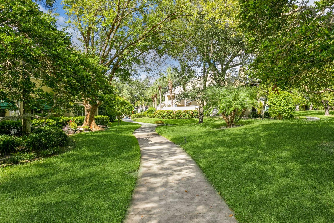

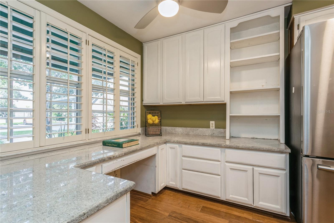
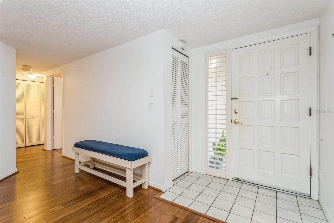











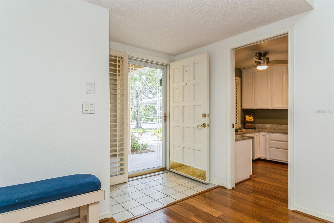


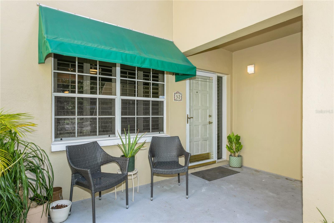


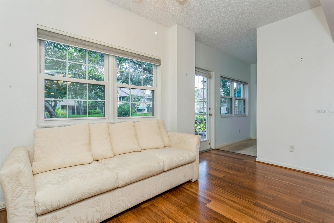
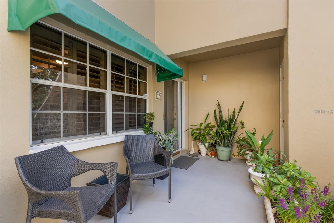


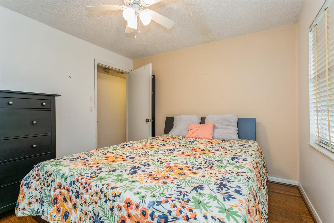
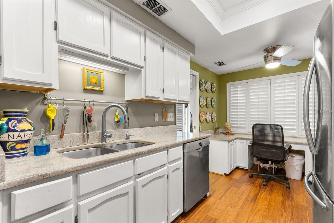

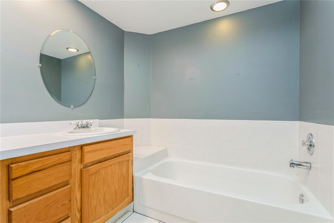
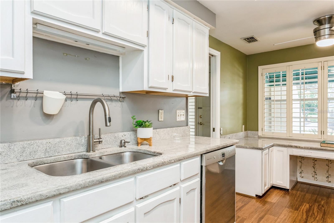













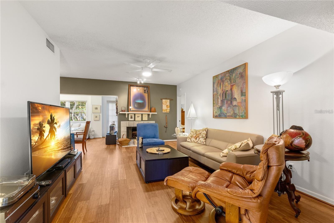

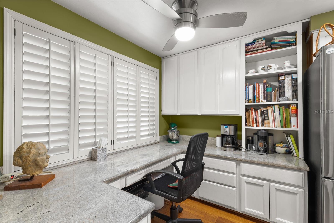



Active
10823 INDIAN HILLS CT #32
$308,900
Features:
Property Details
Remarks
Enter into this move-in-ready, ground-floor gem nestled in the heart of the pet friendly, 42 unit, all-ages Bardmoor golf community. The location is incredibly conveinent, with shopping, restaurants and services only half a mile away. This home boasts generously sized bedrooms, including a primary suite with an ensuite bathroom dual closets and a full guest bath with dual sinks, ensuring comfort and privacy for all. Imagine cozy evenings by the stunning wood-burning fireplace in the spacious living room, perfect for creating lasting memories. The kitchen is a chef's delight, featuring stainless steel appliances (new in 2019) and elegant granite countertops. Plus, the built-in desk with a granite top offers a stylish and functional workspace with ample storage. The dining room has been thoughtfully extended by enclosing a former sunroom, providing an expansive area for entertaining or indulging in your favorite hobbies. Don't miss the extra closet behind the fireplace—ideal for additional storage! Enjoy the views of the well maintained green spaces with plantation blinds at the front and wood blinds at the back, complemented by all-bamboo floors throughout the main living spaces and bedrooms. Convenience is key with in-unit laundry and excellent views of the community green space. Just seconds away, you'll find a beautiful pool and hot tub, perfect for relaxation and recreation. The roof was replaced in 2020 (all assessments fully paid off), there's truly nothing left to do but move in and enjoy your new home!
Financial Considerations
Price:
$308,900
HOA Fee:
N/A
Tax Amount:
$1302.81
Price per SqFt:
$257.42
Tax Legal Description:
CLOISTERS AT BARDMOOR CONDO PHASE VI BLDG F, UNIT 32
Exterior Features
Lot Size:
N/A
Lot Features:
N/A
Waterfront:
No
Parking Spaces:
N/A
Parking:
Covered
Roof:
Shingle
Pool:
No
Pool Features:
In Ground
Interior Features
Bedrooms:
2
Bathrooms:
2
Heating:
Heat Pump
Cooling:
Central Air
Appliances:
Dishwasher, Disposal, Dryer, Microwave, Range, Refrigerator, Washer
Furnished:
No
Floor:
Bamboo, Ceramic Tile
Levels:
One
Additional Features
Property Sub Type:
Condominium
Style:
N/A
Year Built:
1985
Construction Type:
Block
Garage Spaces:
No
Covered Spaces:
N/A
Direction Faces:
South
Pets Allowed:
No
Special Condition:
None
Additional Features:
Awning(s), Sidewalk, Storage
Additional Features 2:
Buyer to please verify all restrictions with the Leading Edge CAM
Map
- Address10823 INDIAN HILLS CT #32
Featured Properties