
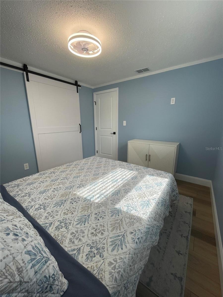


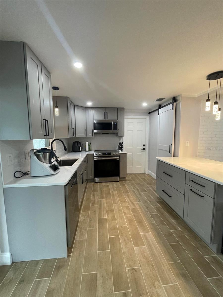
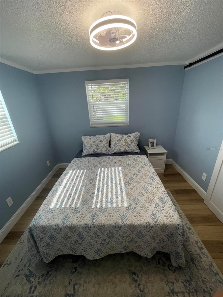

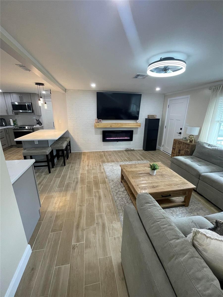
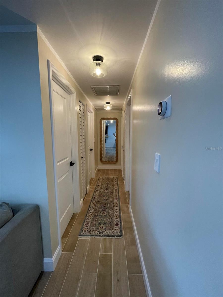
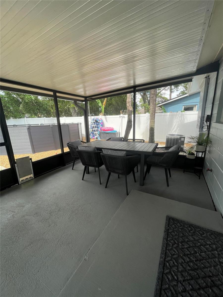
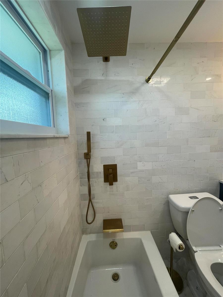



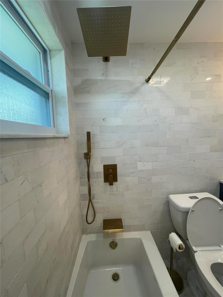

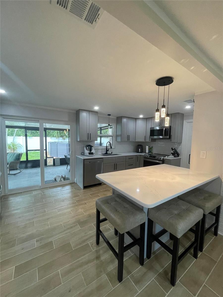

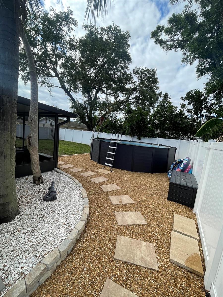


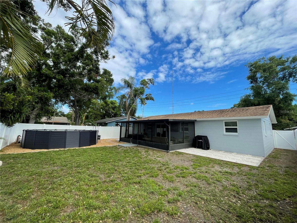
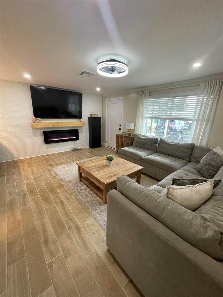
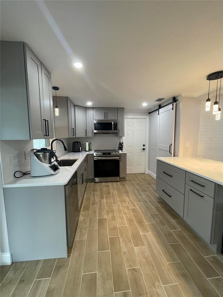

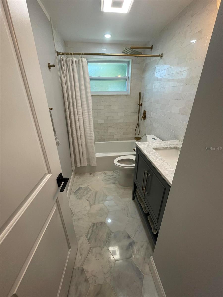
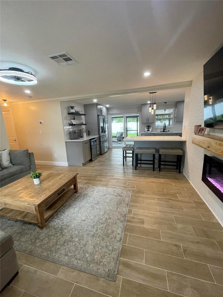
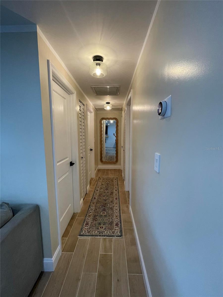
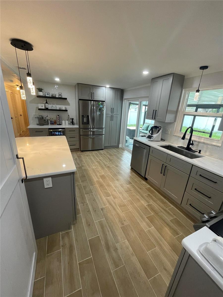
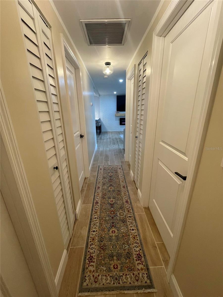

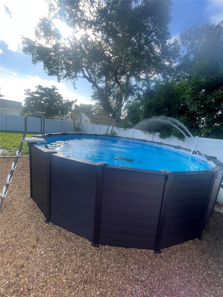

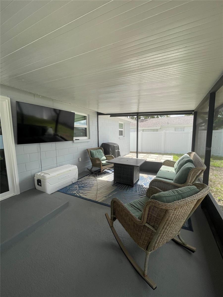
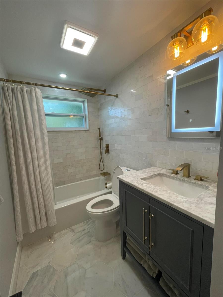
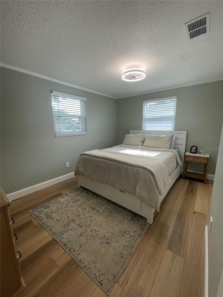
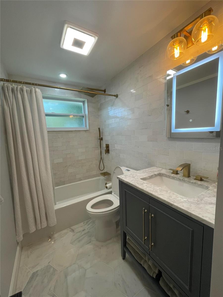

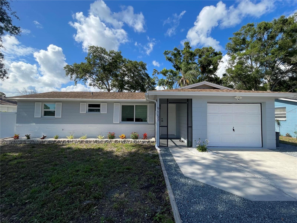
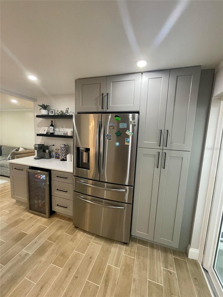




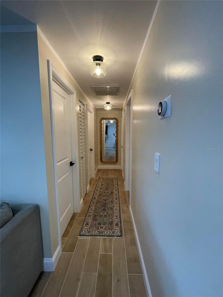
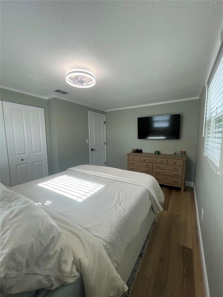


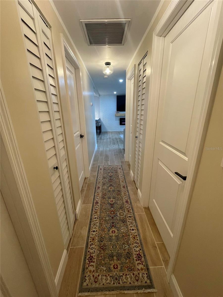
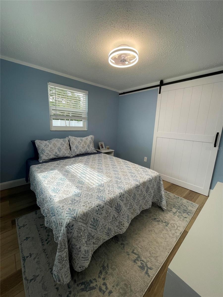
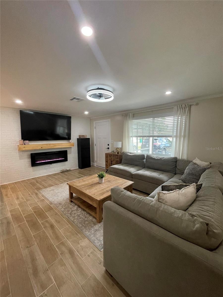

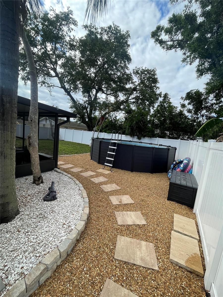



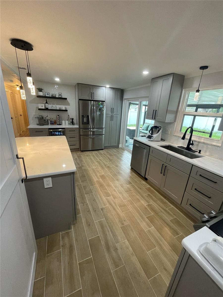

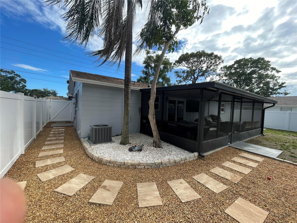







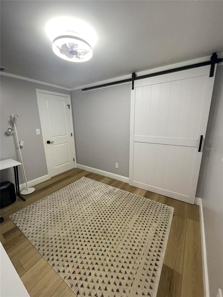
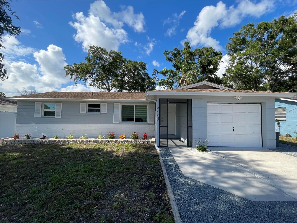

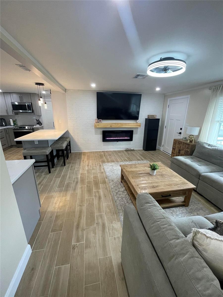
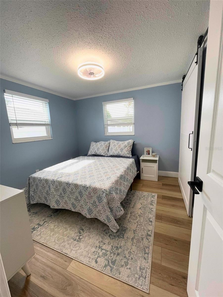
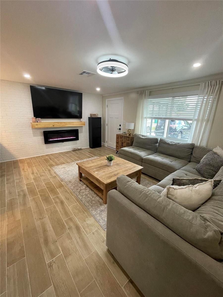
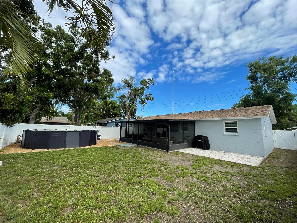


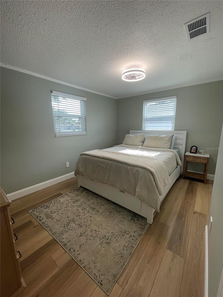
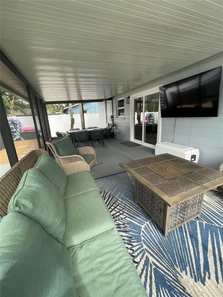
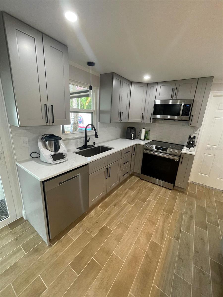
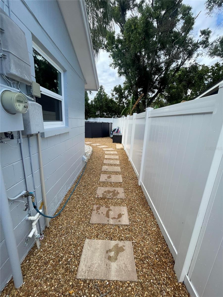


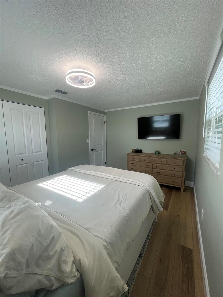
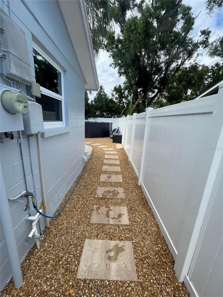
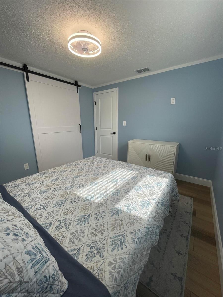
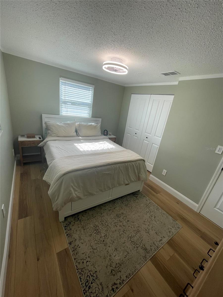
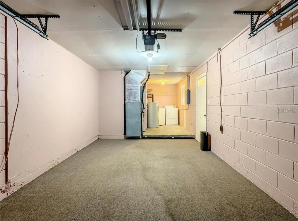

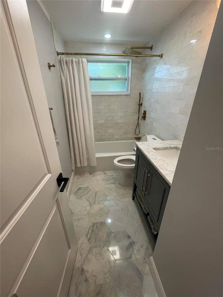



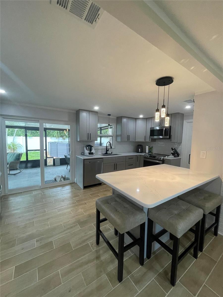
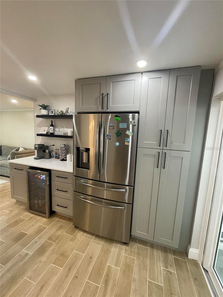

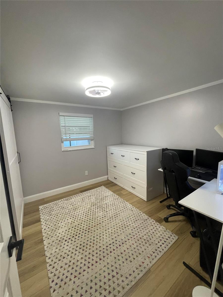

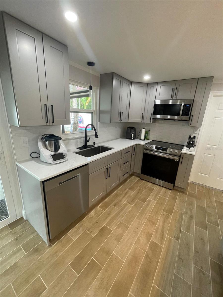
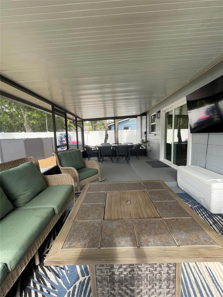
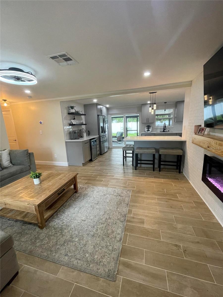



Active
9153 86TH AVE
$367,500
Features:
Property Details
Remarks
Welcome to this move in ready, newly renovated 3 bed 1 bath home located in the heart of Seminole. This home features an open living space with a large eat in kitchen. The kitchen has tile flooring with soft closed shaker style cabinets, quartz counter tops, and all stainless steel appliances, included is a coffee bar with a mini fridge located below for all your cold beverages. Off the kitchen is a generously sized lanai for all your entertaining needs away from the bugs, with an expansive enclosed yard with a newly installed vinyl fence (2024) for all your privacy needs with an 18’x52” Above Ground Pool and endless entertaining space. The bathroom has been remodeled with marble tile throughout a coastal vanity with a fog proof medicine cabinet and bluetooth exhaust ceiling fan. Separate indoor laundry room attached to one car garage off the kitchen with enough room to add an additional full or half bath. All bedrooms have LVP waterproof flooring with new updated closets with barn doors and plenty of storage space. This home is hurricane ready with its durable block construction and newly installed hurricane proof windows, front door and back sliding door (2025). Roof and AC system were replaced in 2015 and a newly installed irrigation system in 2024. This home is located in a highly desirable school district with a walking distance to Starkey elementary school and Osceola high school and middle school. This home is a short walk to lake Seminole park with beautiful lake views, walking paths, and boat ramps for launching, just a mile walk down the road. This area is close to beautiful beaches, restaurants, shopping, and more. No flood insurance required. The house is not in a flood zone and has not been impacted by any of the hurricanes. All room measurements are approximate. Buyer and/or buyer's agent to verify dimensions.
Financial Considerations
Price:
$367,500
HOA Fee:
N/A
Tax Amount:
$2982
Price per SqFt:
$356.45
Tax Legal Description:
KAYWOOD GARDENS LOT 46
Exterior Features
Lot Size:
6003
Lot Features:
N/A
Waterfront:
No
Parking Spaces:
N/A
Parking:
N/A
Roof:
Shingle
Pool:
Yes
Pool Features:
Above Ground
Interior Features
Bedrooms:
3
Bathrooms:
1
Heating:
Central
Cooling:
Central Air, Attic Fan
Appliances:
Bar Fridge, Dishwasher, Disposal, Dryer, Ice Maker, Microwave, Refrigerator, Washer
Furnished:
Yes
Floor:
Ceramic Tile, Luxury Vinyl, Tile
Levels:
One
Additional Features
Property Sub Type:
Single Family Residence
Style:
N/A
Year Built:
1972
Construction Type:
Block
Garage Spaces:
Yes
Covered Spaces:
N/A
Direction Faces:
South
Pets Allowed:
Yes
Special Condition:
None
Additional Features:
Garden, Sliding Doors
Additional Features 2:
N/A
Map
- Address9153 86TH AVE
Featured Properties