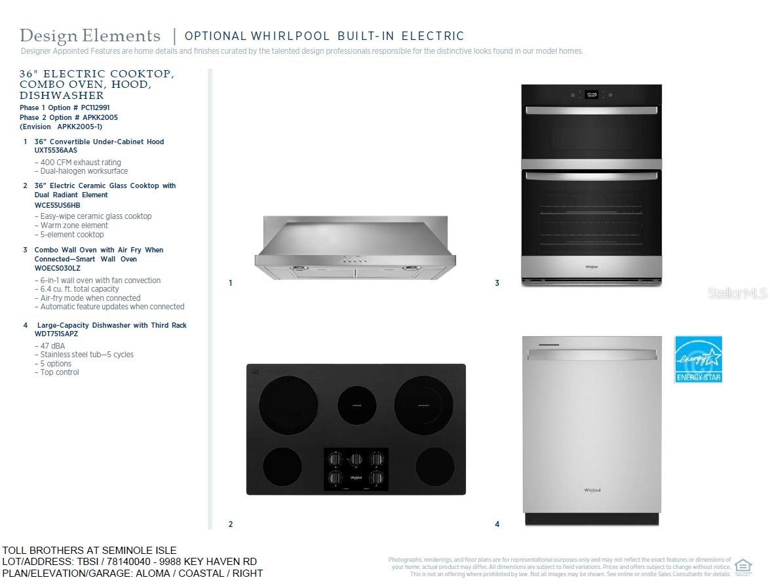
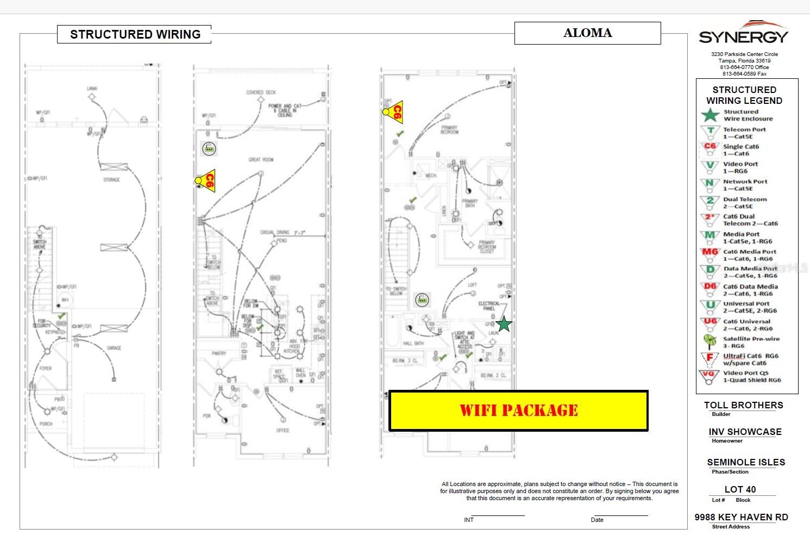
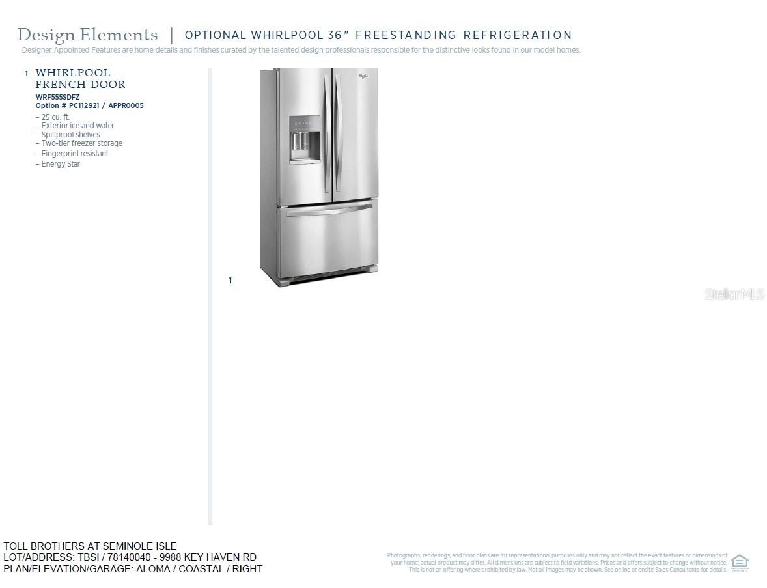
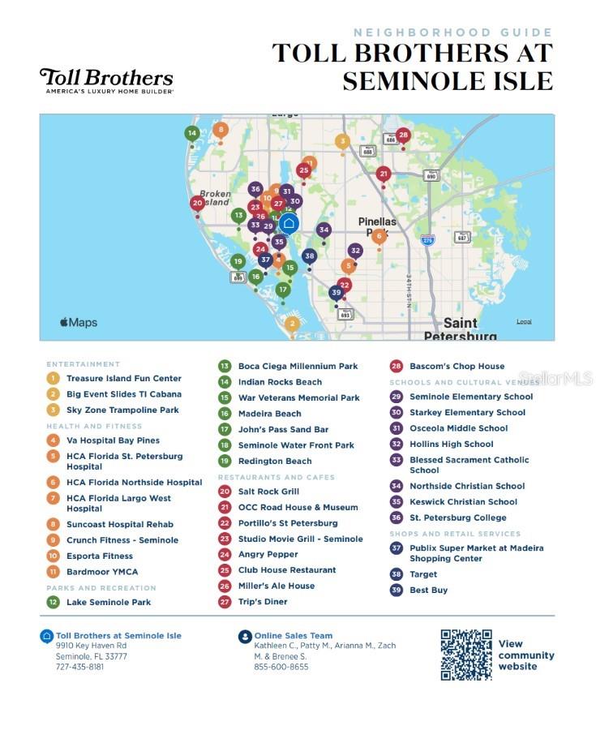
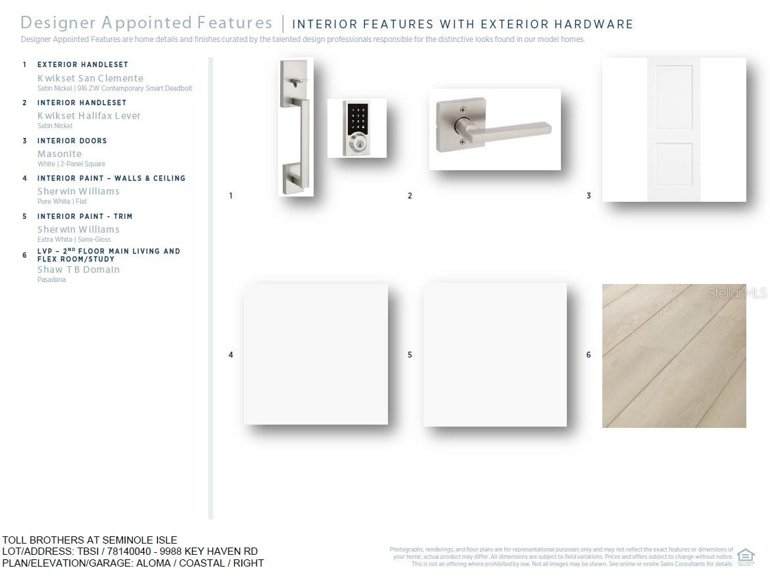
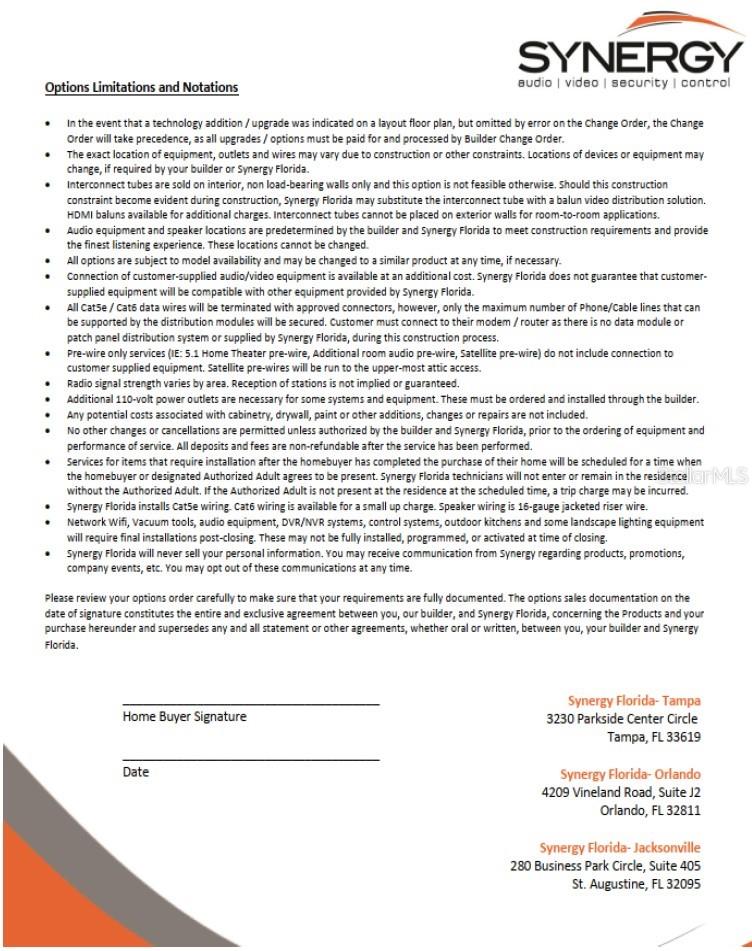
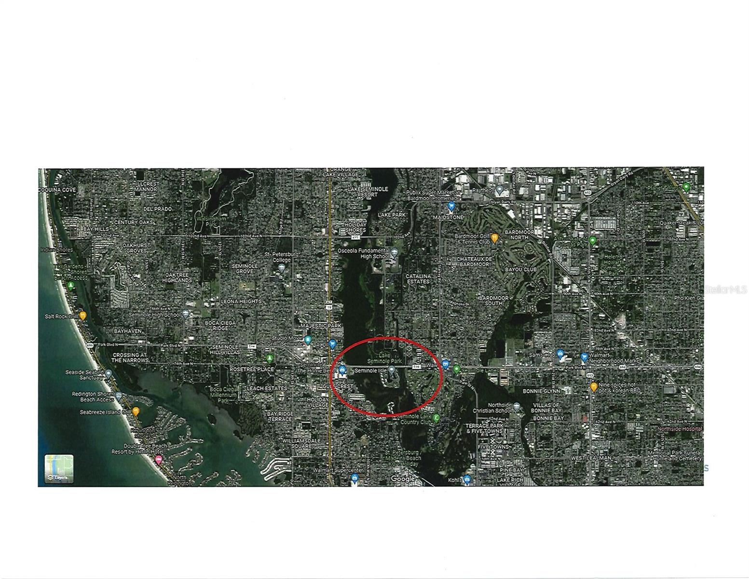
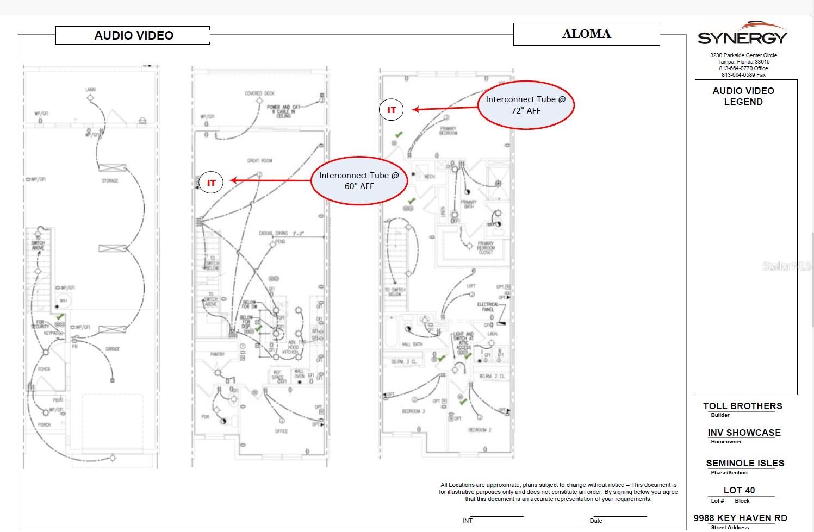
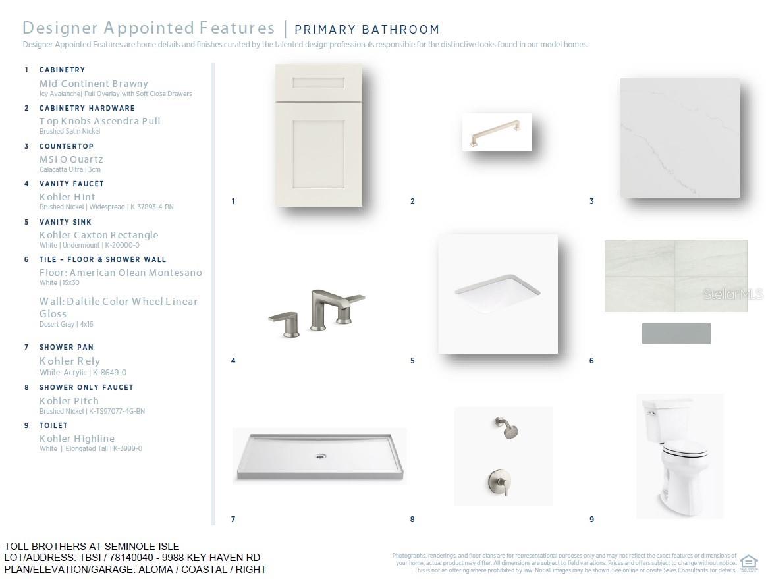
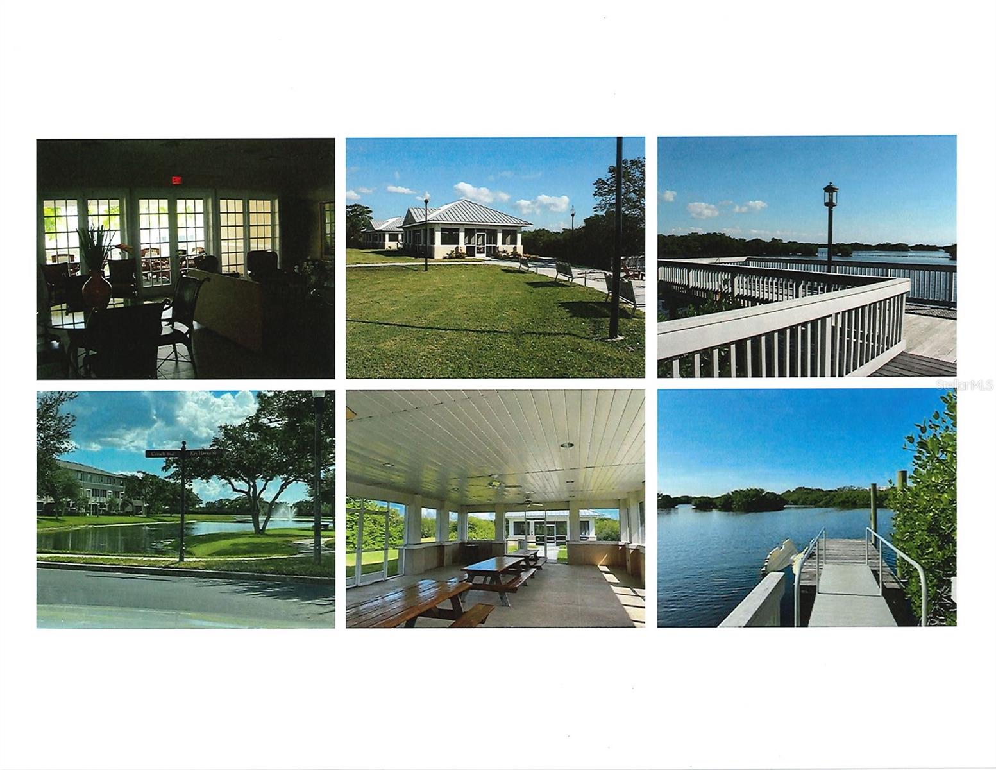
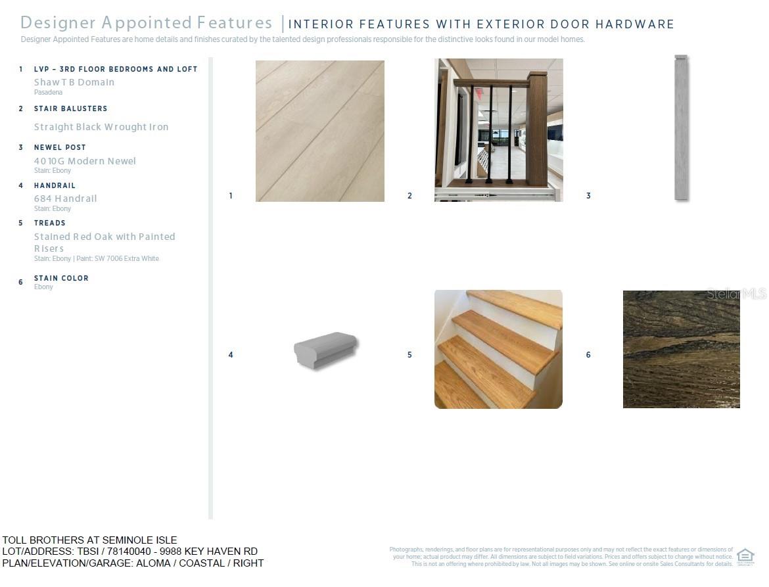
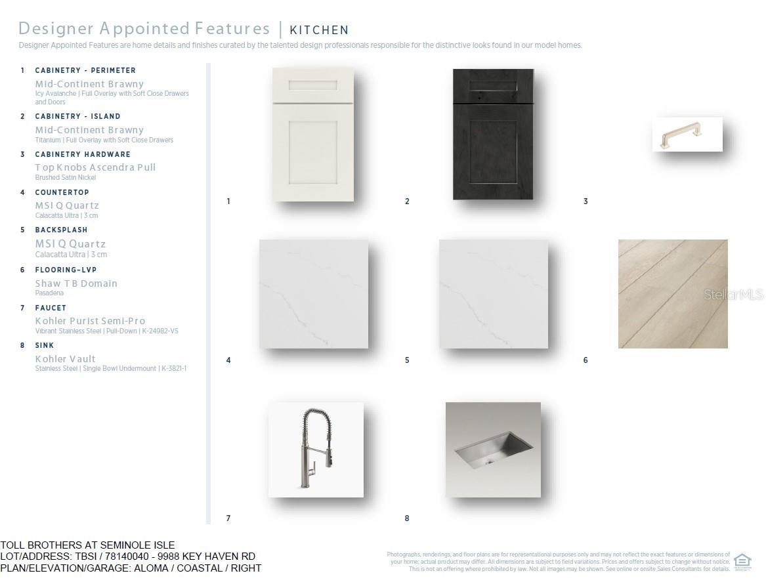
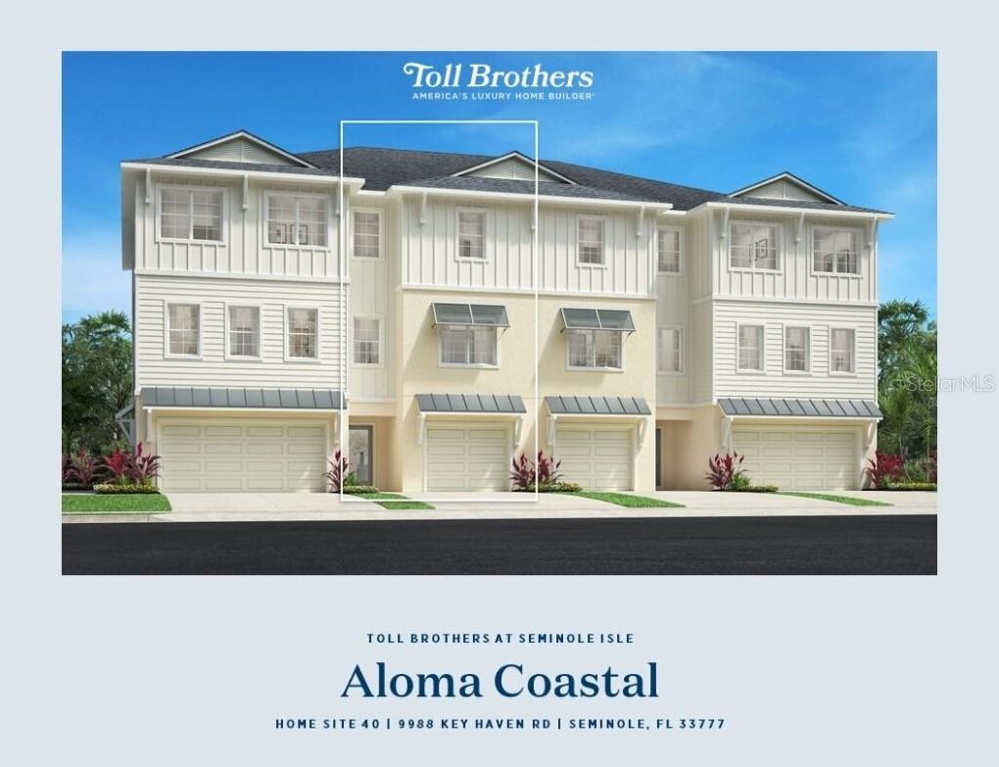
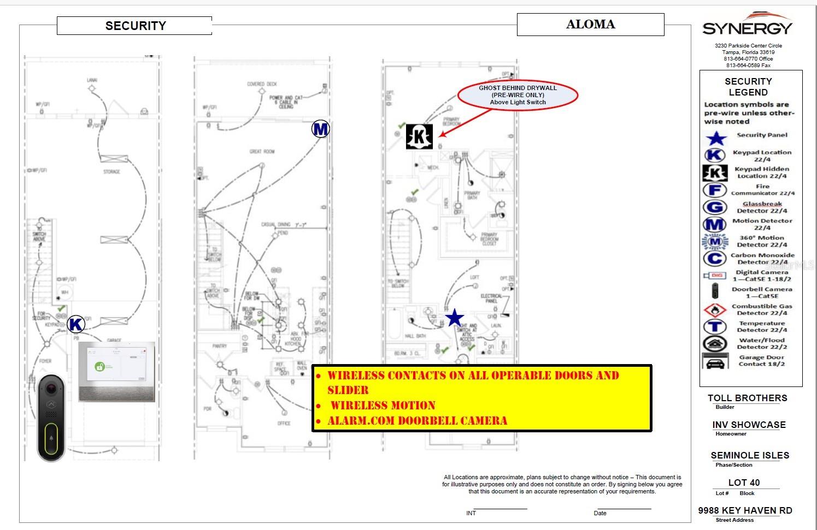
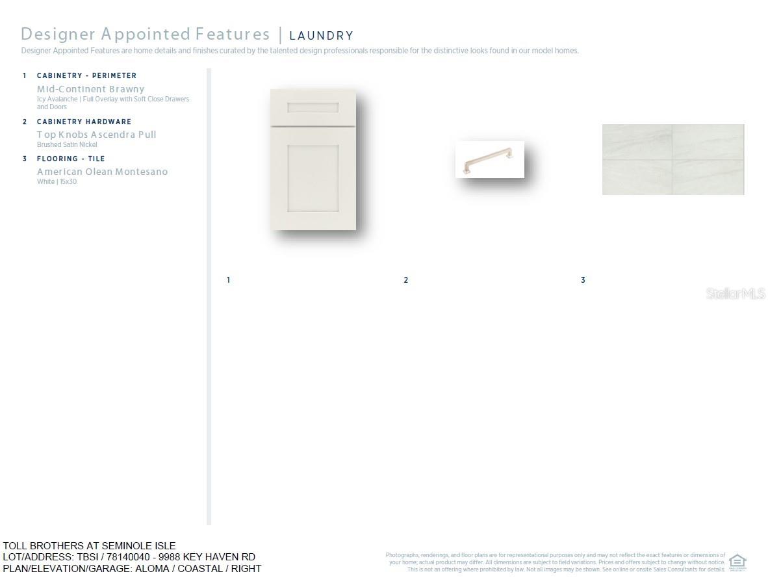
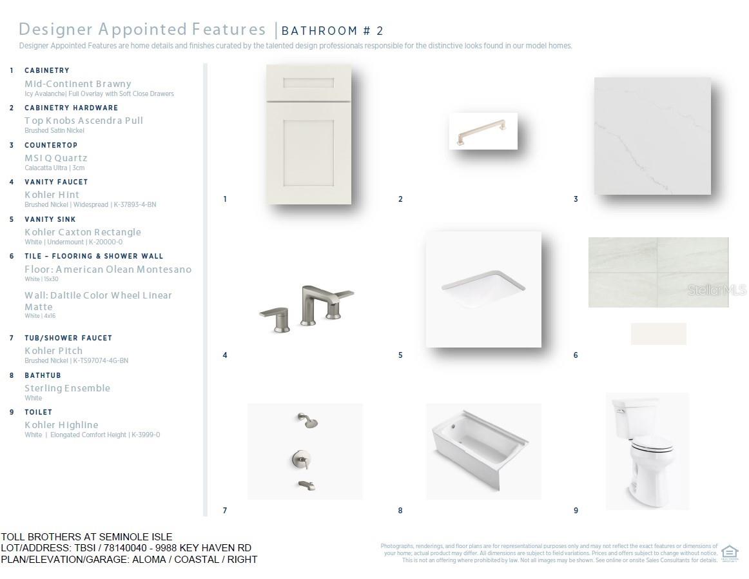
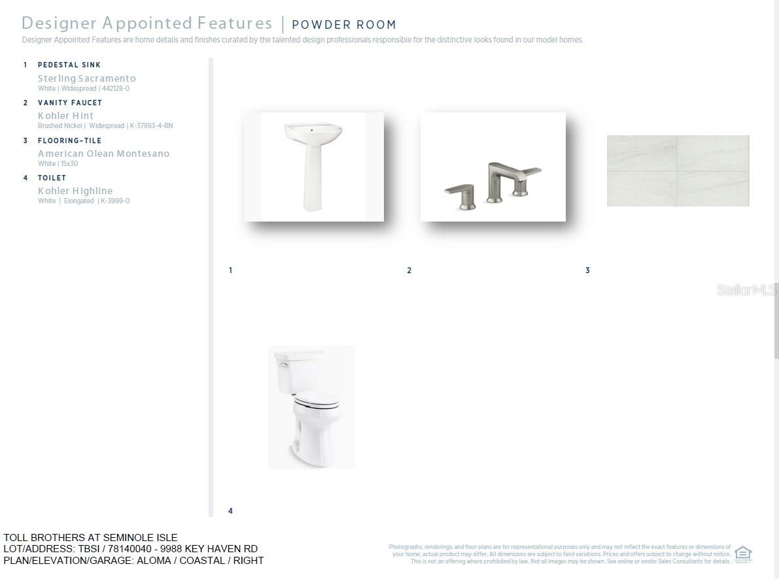
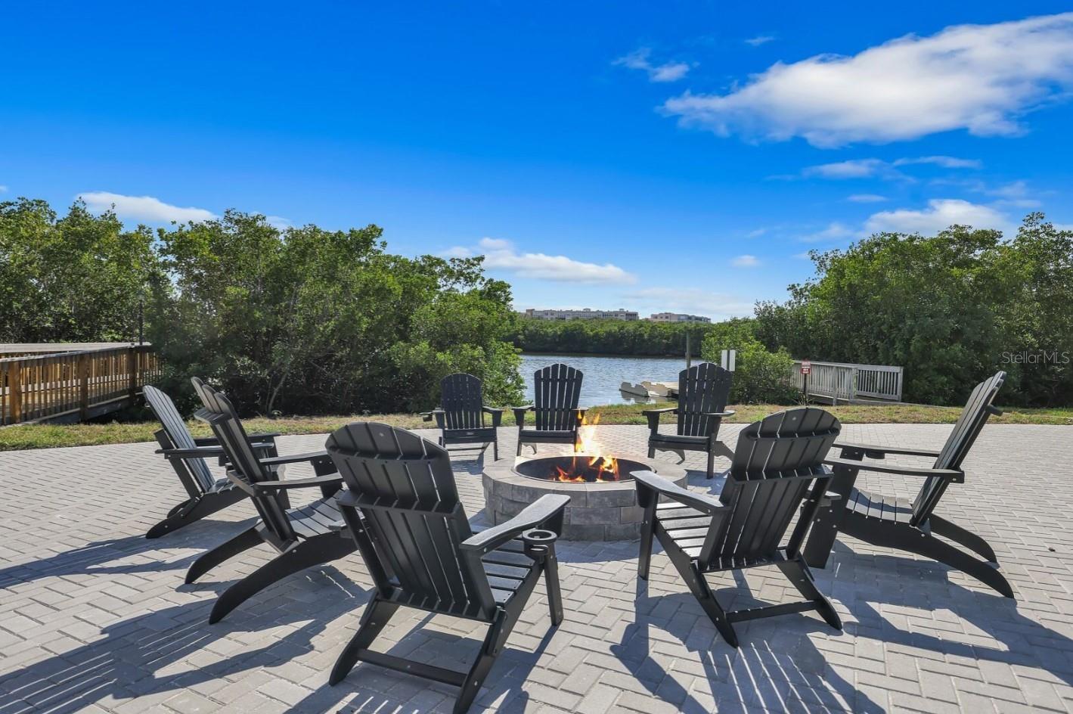
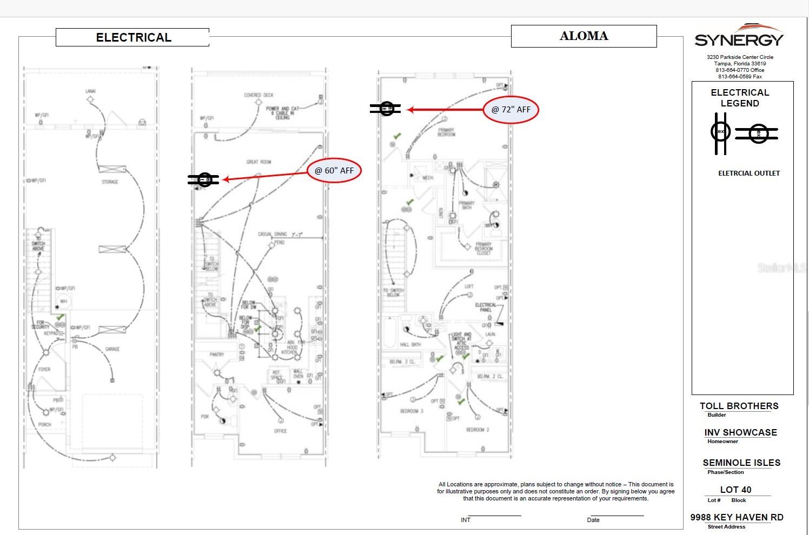
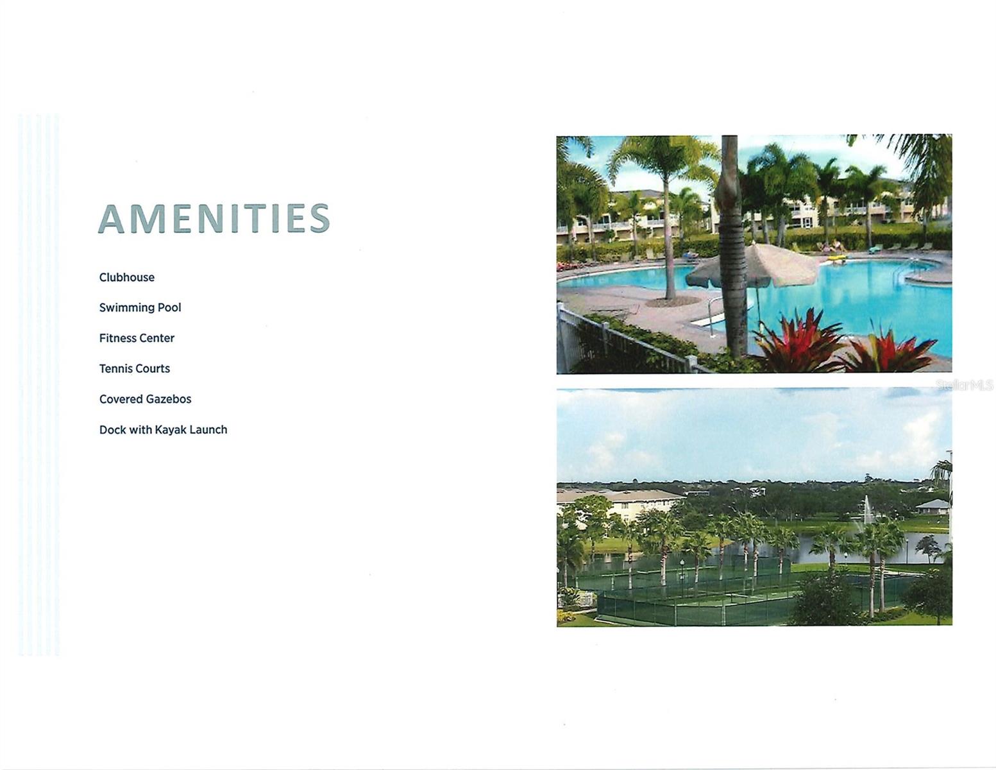
Active
9988 KEY HAVEN RD
$770,109
Features:
Property Details
Remarks
Under Construction. Welcome to this exquisite townhome where luxury meets convenience and every detail has been carefully curated for modern living. Boasting 3 spacious bedrooms, 2.5 baths, and designer-appointed finishes throughout, this home offers the perfect blend of comfort, style, and functionality. Step inside to an open-concept floor plan featuring soaring ceilings and 8-foot doors, creating a grand and welcoming ambiance. The gourmet kitchen is a chef’s dream, complete with a cooktop-ready layout, built-in wall oven and microwave, and an adjacent powder room for added convenience. Upstairs, the second floor features a serene screened-in balcony and a luxurious primary suite—both offering peaceful views of Long Bayou, ideal for enjoying your morning coffee or unwinding at sunset. Also on this level is a flexible space perfect for a home office, creative studio, or media area tailored to your lifestyle. The third floor offers privacy and comfort with two cozy secondary bedrooms and a versatile loft space, ideal for additional living or entertainment. The expansive primary suite is a true retreat, featuring bayou views, a spa-inspired bathroom with dual sinks, a large walk-in shower, and walk-in closet. Located in a vibrant, amenity-rich community, residents enjoy access to a heated pool, fitness center, scenic walking trails, a fire pit, dock, and kayak launch—perfect for the outdoor enthusiast. HOA-maintained landscaping ensures a low-maintenance lifestyle, allowing you to focus on what matters most. All of this is just 15 minutes from the pristine Gulf beaches, offering the ultimate combination of coastal living and modern luxury. Don’t miss your chance to make this stunning townhome your own—schedule your private showing today!
Financial Considerations
Price:
$770,109
HOA Fee:
127.9
Tax Amount:
$478.68
Price per SqFt:
$342.58
Tax Legal Description:
TOWNHOMES OF SEMINOLE ISLE LOT 40
Exterior Features
Lot Size:
1664
Lot Features:
Flood Insurance Required
Waterfront:
No
Parking Spaces:
N/A
Parking:
N/A
Roof:
Shingle
Pool:
Yes
Pool Features:
Heated, In Ground
Interior Features
Bedrooms:
3
Bathrooms:
3
Heating:
Electric
Cooling:
Central Air
Appliances:
Built-In Oven, Cooktop, Dishwasher, Disposal, Electric Water Heater, Microwave, Refrigerator
Furnished:
No
Floor:
Luxury Vinyl
Levels:
Three Or More
Additional Features
Property Sub Type:
Townhouse
Style:
N/A
Year Built:
2024
Construction Type:
Other, Stucco
Garage Spaces:
Yes
Covered Spaces:
N/A
Direction Faces:
North
Pets Allowed:
No
Special Condition:
None
Additional Features:
Balcony, Lighting, Rain Gutters, Sidewalk, Sliding Doors, Storage
Additional Features 2:
SEE HOA DOCS
Map
- Address9988 KEY HAVEN RD
Featured Properties