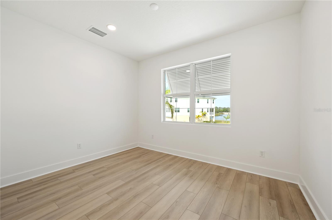
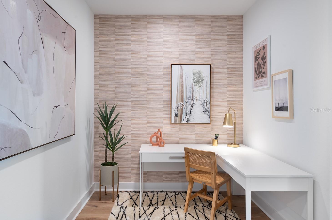
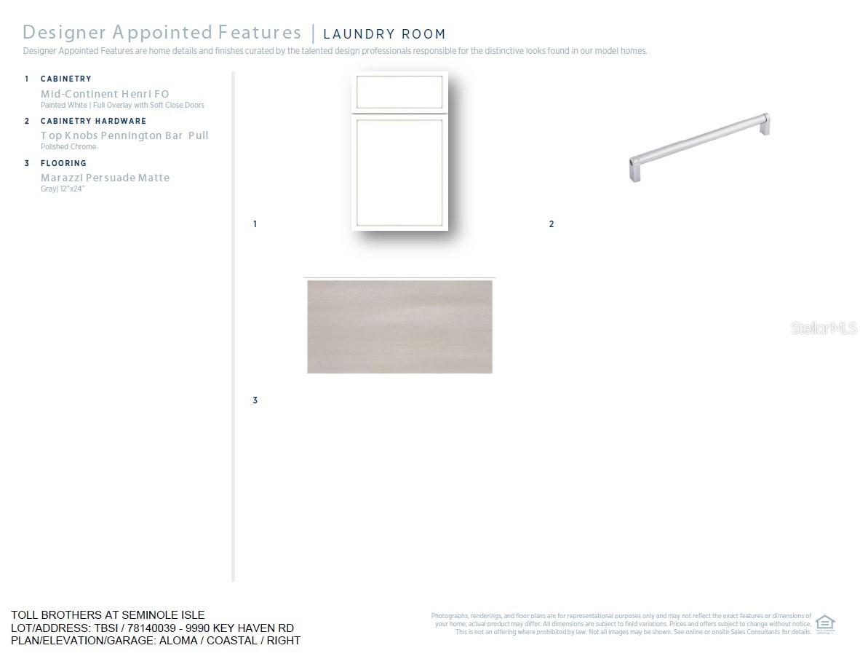
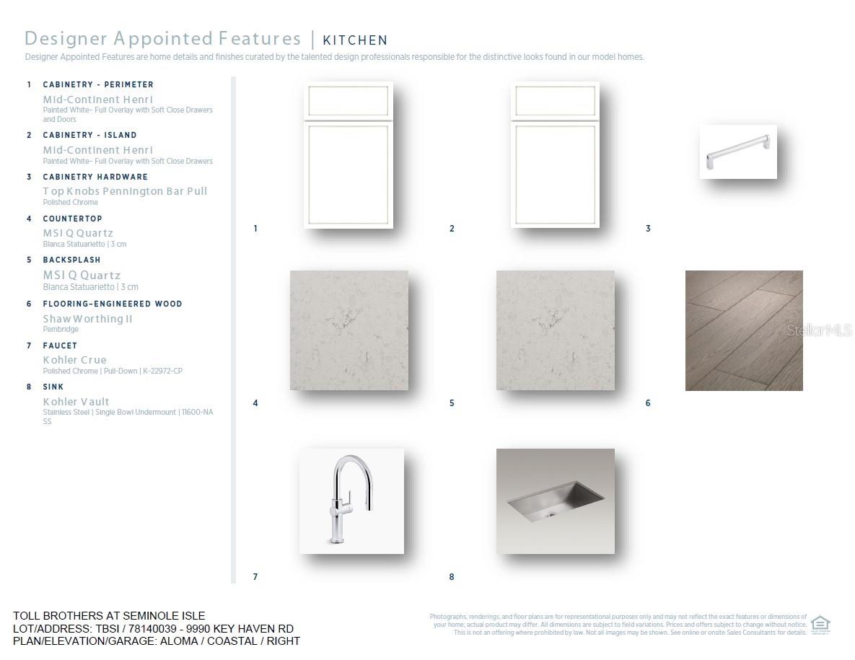
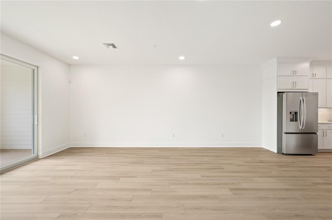
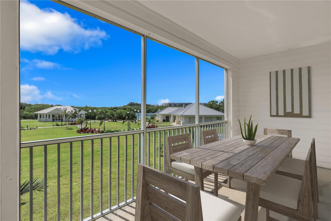
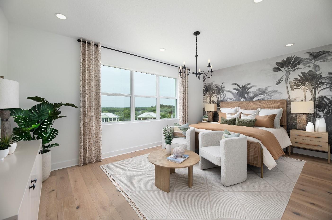
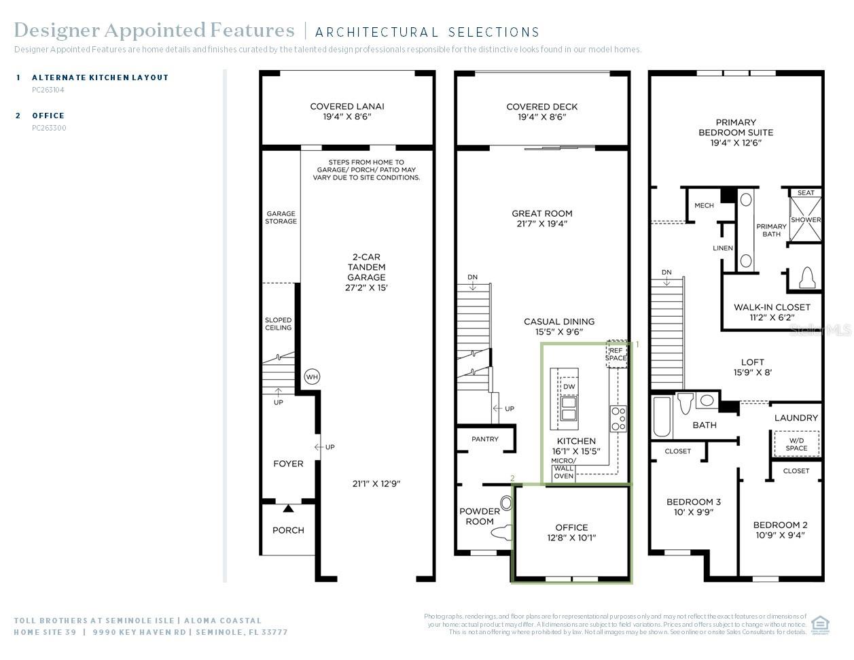
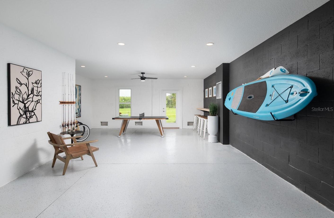
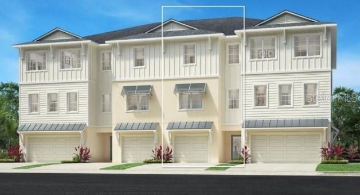
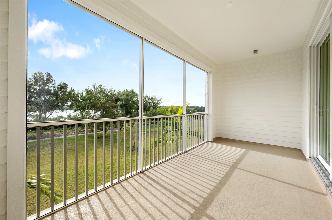
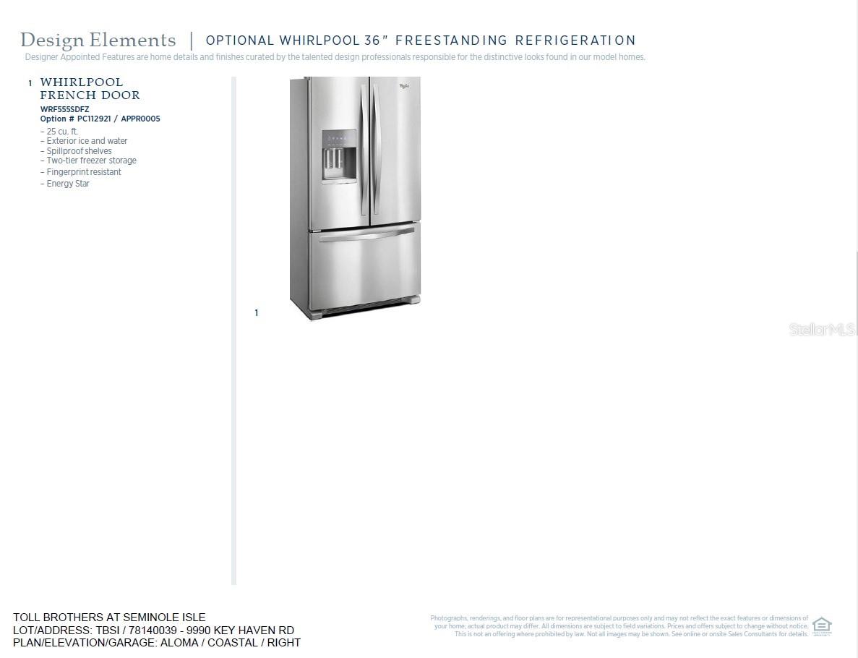
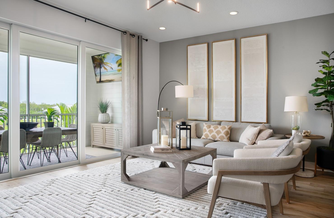
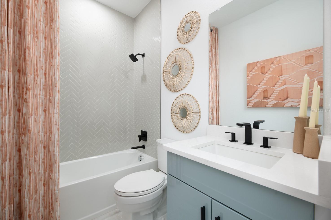
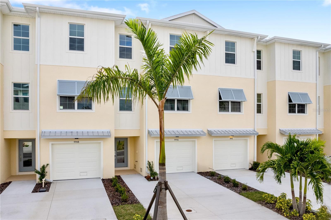
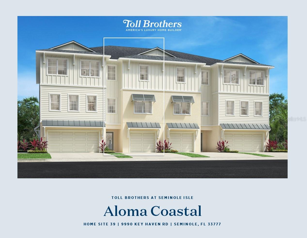
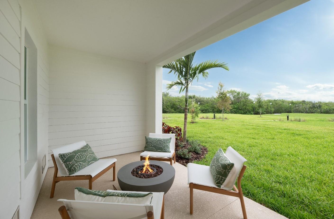
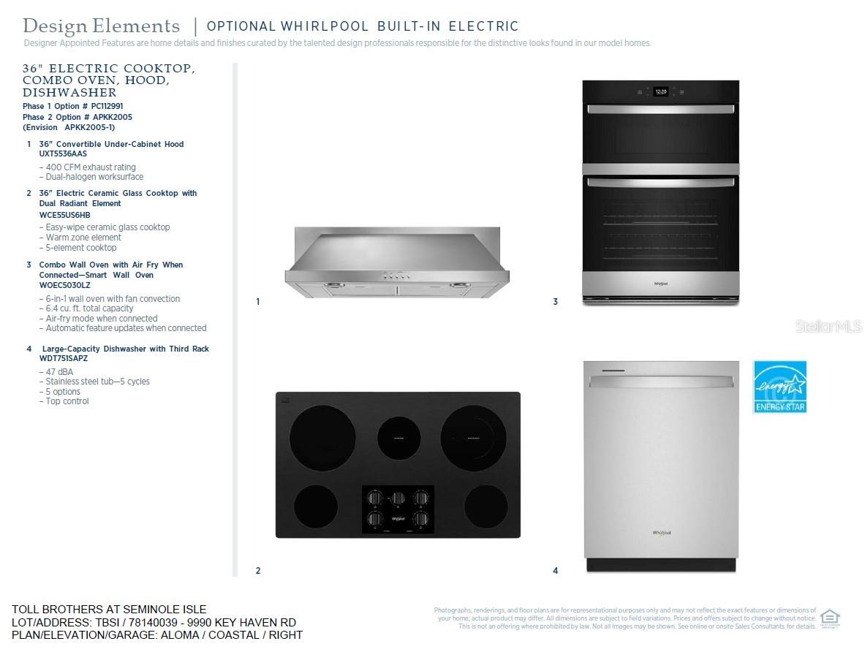
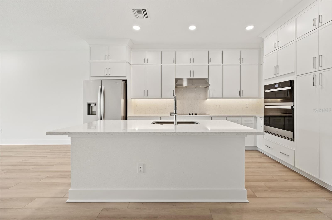
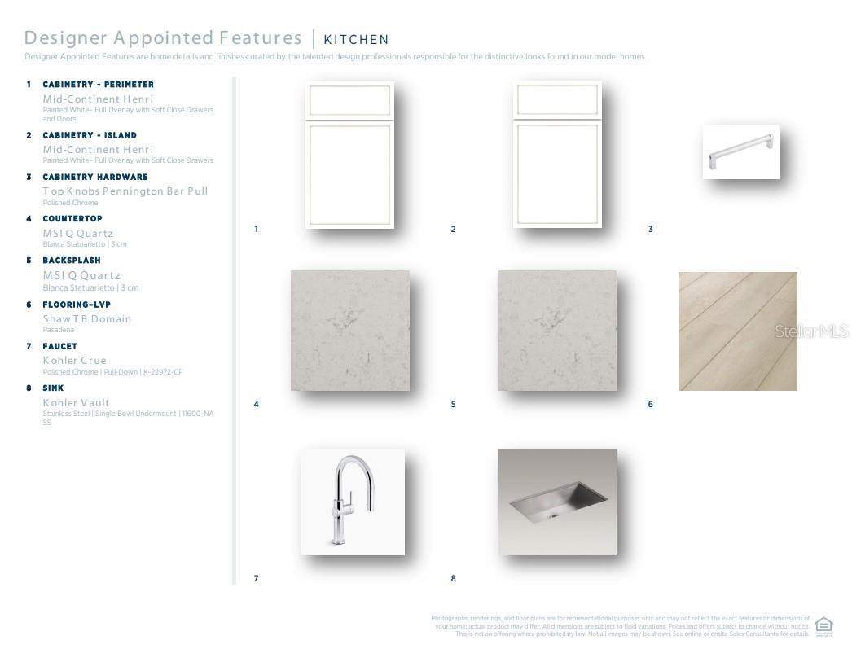
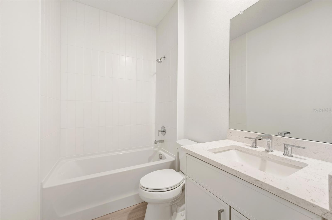
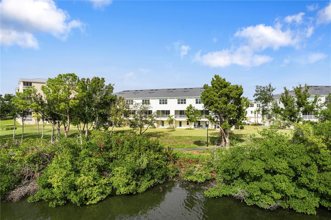
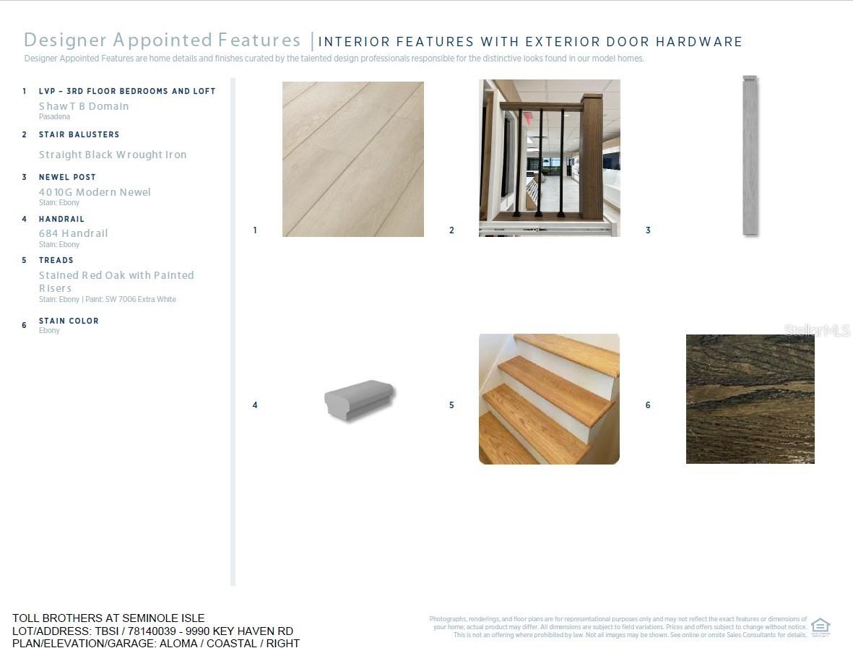
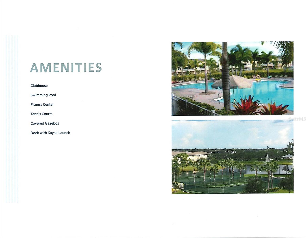
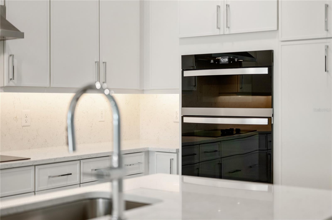
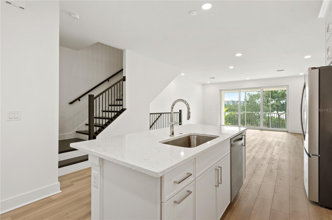
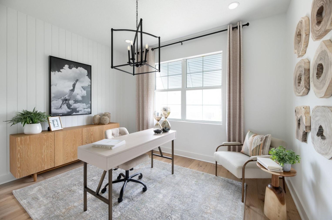
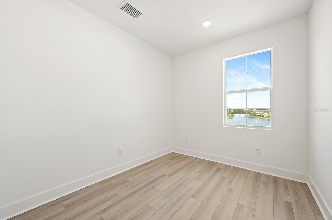
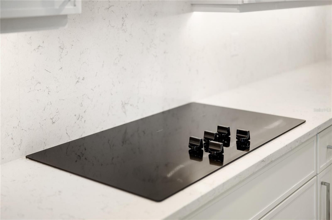
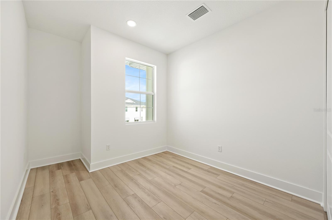
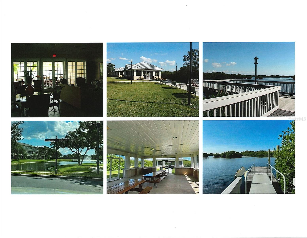
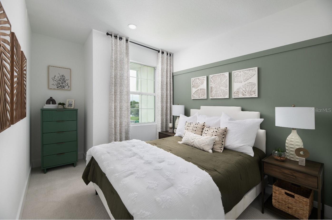
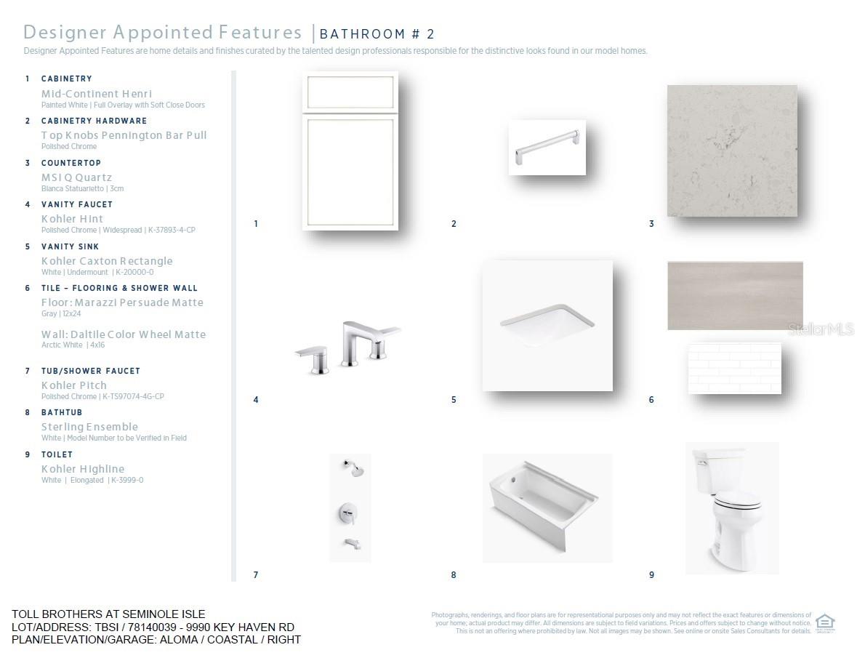
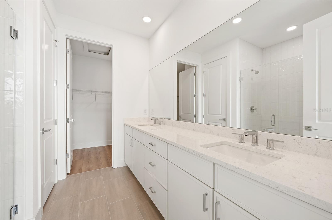
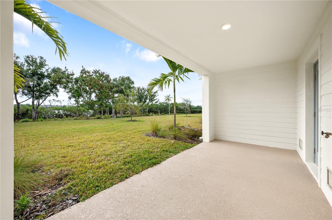
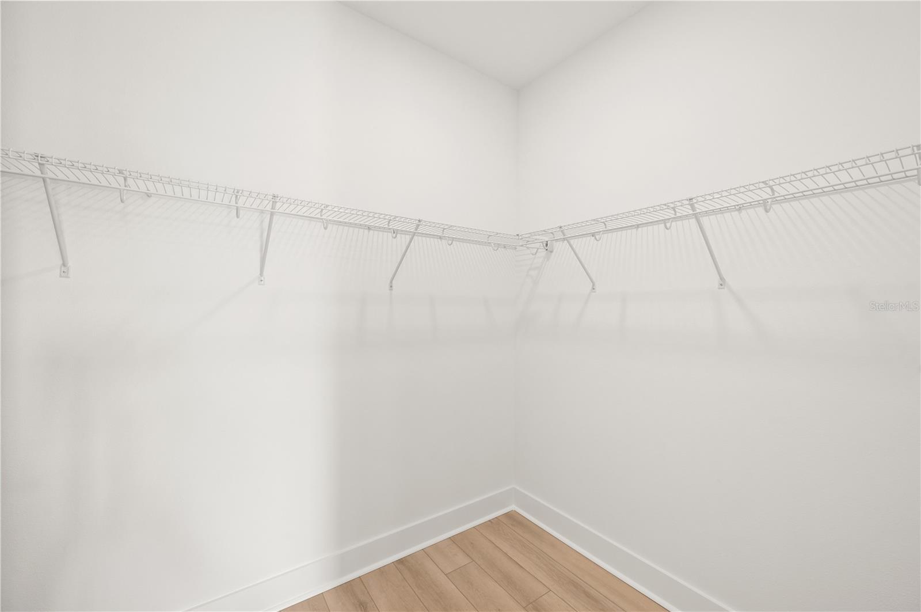
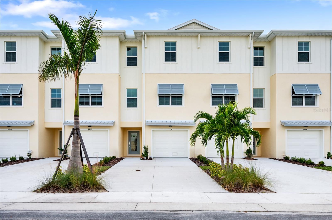
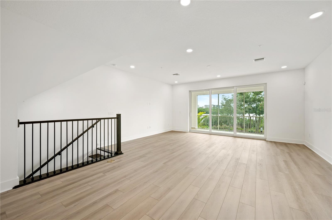
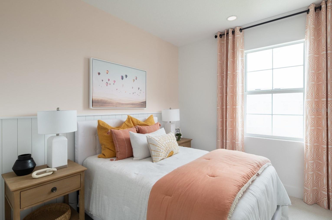
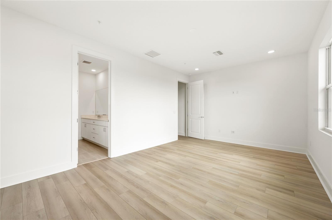
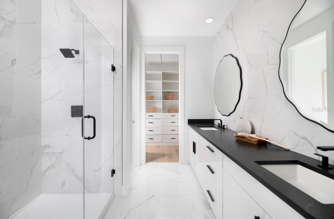
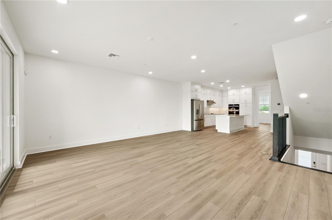
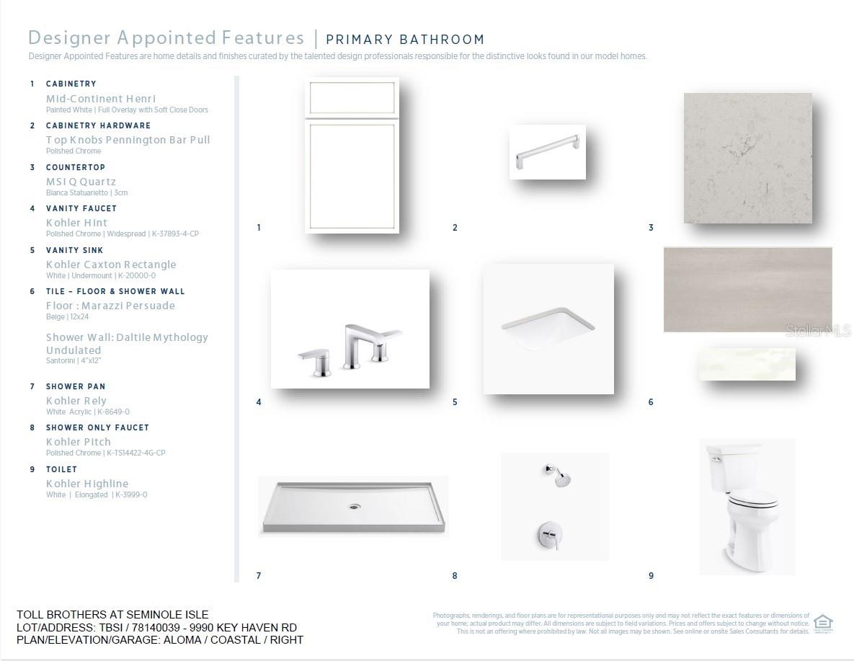
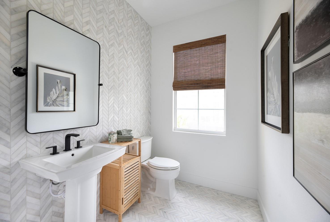
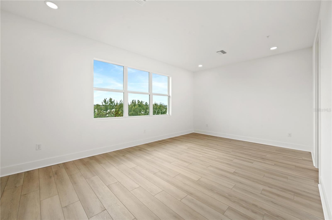
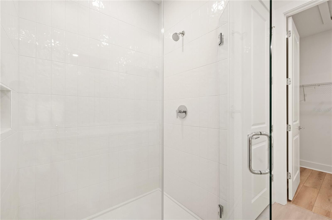
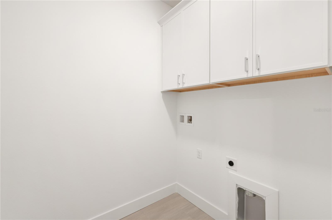

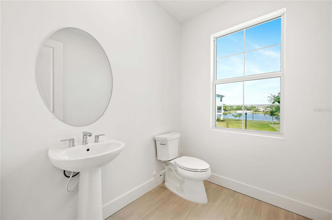
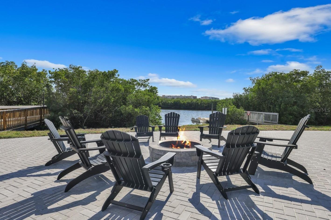
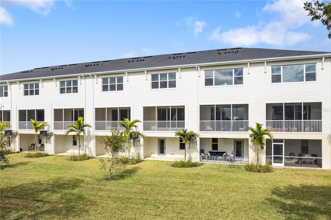
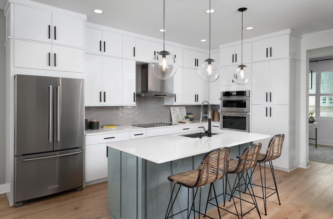
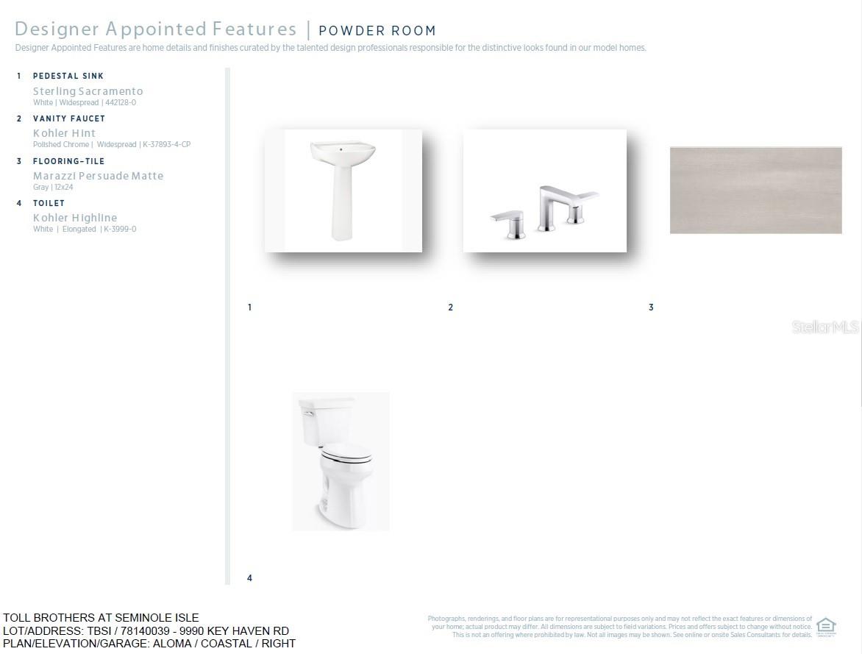
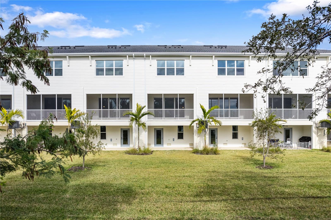
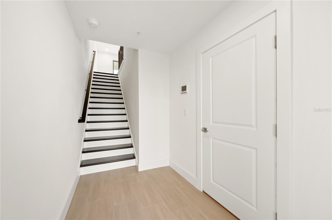
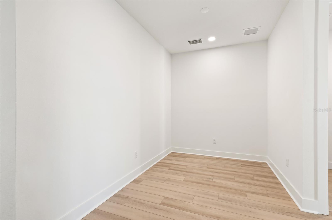
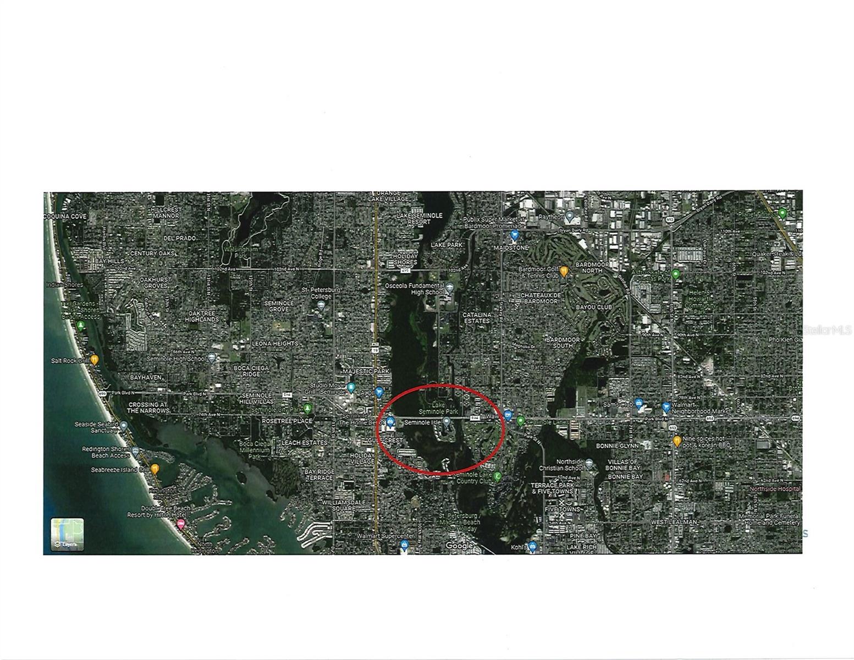
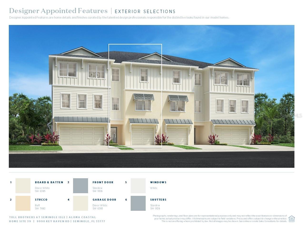
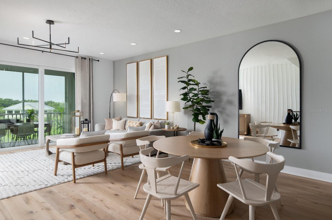
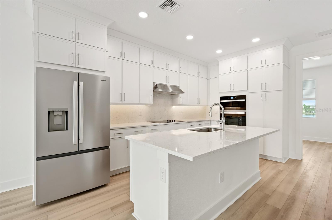
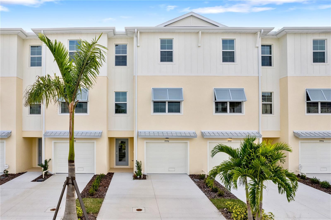
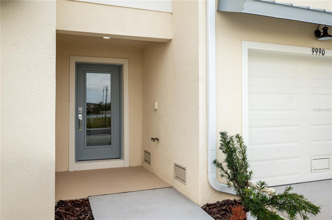
Active
9990 KEY HAVEN RD
$725,000
Features:
Property Details
Remarks
Experience coastal luxury at Seminole Isle, where stunning Bayou sunsets and wildlife create a serene, nature-filled backdrop every day. This stunning 3-story townhome is thoughtfully designed for the nature enthusiast, offering direct access to scenic walking trails, abundant birdlife, and opportunities for kayaking or paddleboarding. Inside, designer-appointed finishes, soaring ceilings, and elegant 8-foot doors create an open, airy feel. The home features 3 bedrooms, 2.5 baths, and a dedicated office, along with PGT impact windows and sliding doors for comfort and peace of mind, perfectly blending style and functionality for modern Florida living. The chef’s dream kitchen showcases Whirlpool appliances, stacked cabinets with ample storage, and a built-in wall oven and microwave, ideal for creating culinary masterpieces or sparking conversation around the island. Step out to the private, screened-in balcony and enjoy peaceful bayou views, ideal for morning coffee or evening relaxation. Upstairs, you will find two private secondary bedrooms, a versatile loft, and a sun-drenched primary suite with a spa-like bathroom featuring dual vanities, a large walk-in shower, and walk-in closet. Enjoy resort-style amenities including a heated pool, fitness center, fire pit, scenic walking trails, fishing dock, and kayak launch. HOA-managed landscaping ensures a beautiful, low-maintenance exterior. Just minutes from the beach, this townhome offers the perfect combination of nature, luxury, and coastal charm. Schedule your private tour today and imagine life at Seminole Isle, where every day feels like a retreat by the water.
Financial Considerations
Price:
$725,000
HOA Fee:
127.9
Tax Amount:
$478.68
Price per SqFt:
$322.51
Tax Legal Description:
TOWNHOMES OF SEMINOLE ISLE LOT 39
Exterior Features
Lot Size:
1660
Lot Features:
Flood Insurance Required, FloodZone
Waterfront:
No
Parking Spaces:
N/A
Parking:
N/A
Roof:
Shingle
Pool:
No
Pool Features:
N/A
Interior Features
Bedrooms:
3
Bathrooms:
3
Heating:
Electric
Cooling:
Central Air
Appliances:
Built-In Oven, Cooktop, Dishwasher, Disposal, Dryer, Electric Water Heater, Microwave, Refrigerator, Washer
Furnished:
No
Floor:
Luxury Vinyl, Tile
Levels:
Three Or More
Additional Features
Property Sub Type:
Townhouse
Style:
N/A
Year Built:
2024
Construction Type:
Stucco
Garage Spaces:
Yes
Covered Spaces:
N/A
Direction Faces:
South
Pets Allowed:
No
Special Condition:
None
Additional Features:
Balcony, Lighting, Rain Gutters, Sidewalk, Sliding Doors, Storage
Additional Features 2:
SEE HOA DOCS FOR LEASING RESTRICTIONS
Map
- Address9990 KEY HAVEN RD
Featured Properties