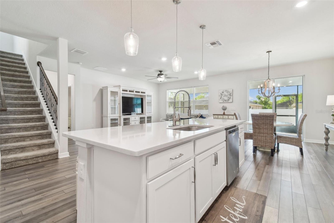
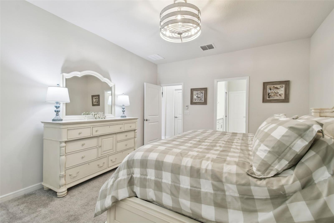

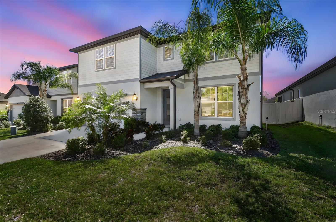
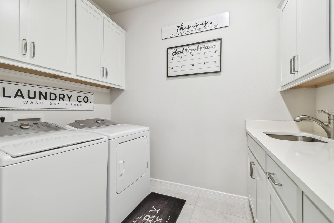
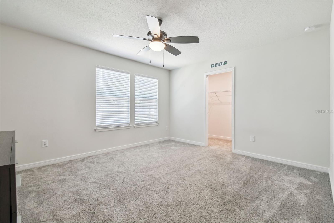
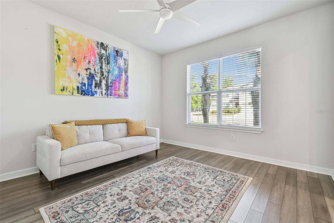
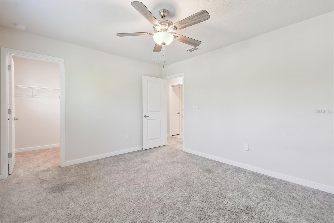
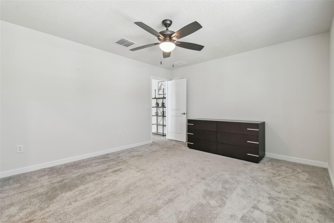
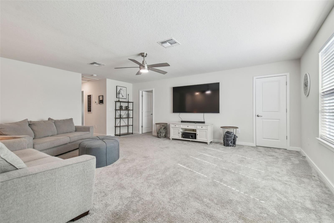
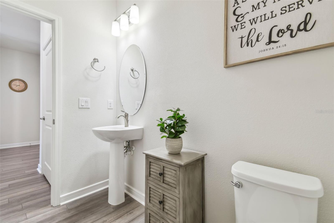

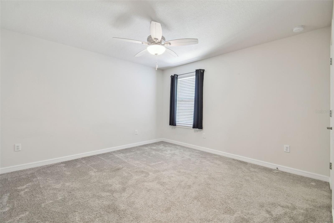
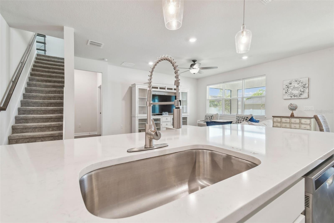
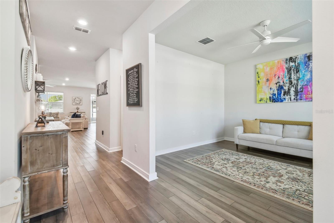
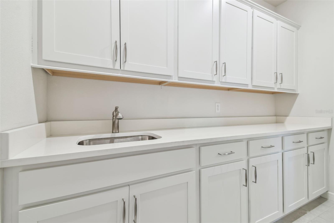
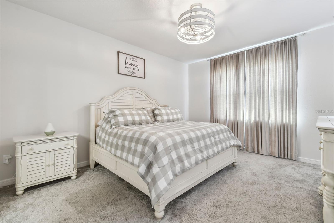
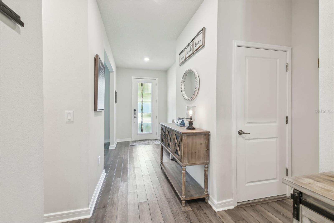
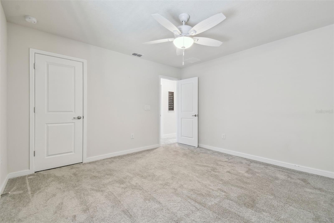
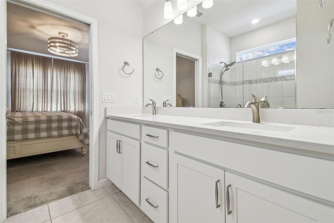
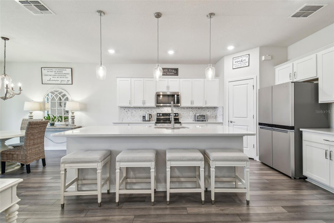
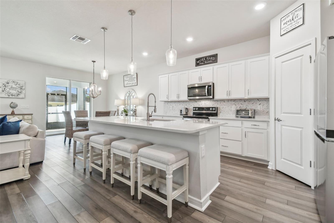
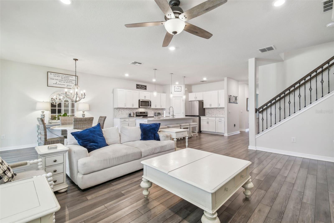
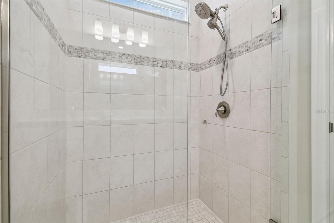
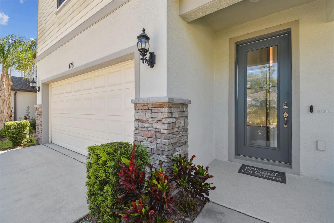
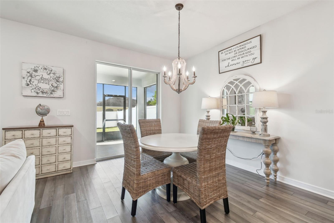
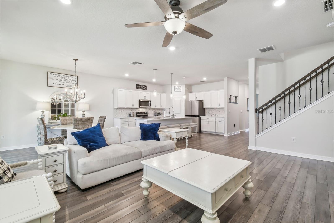

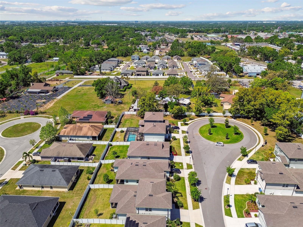
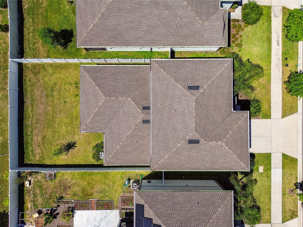
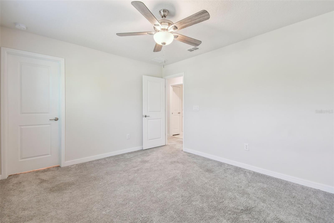
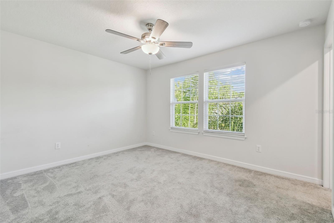

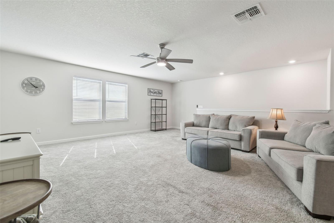
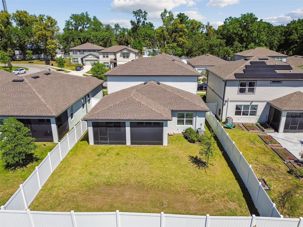
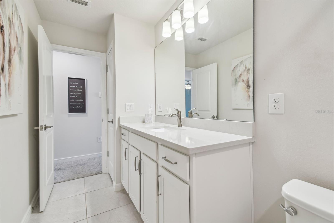
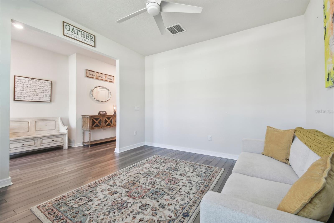
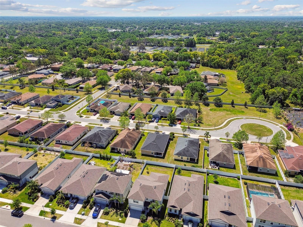
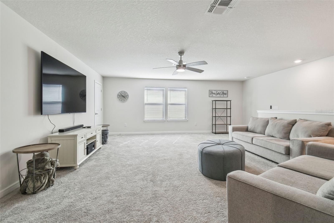
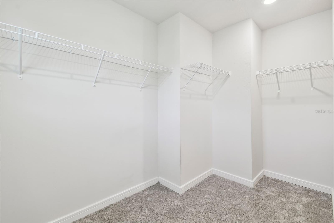
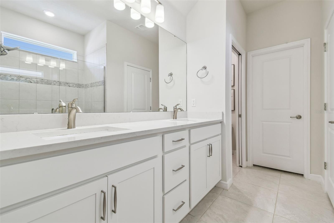
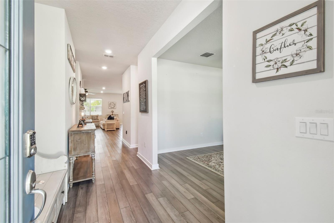
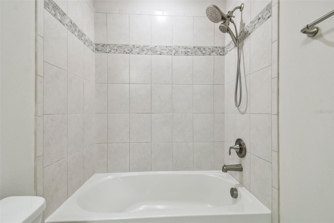
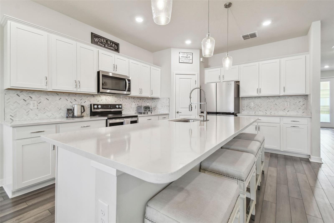
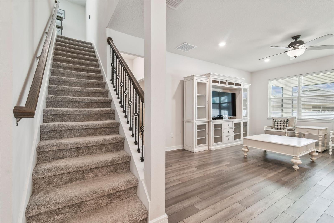
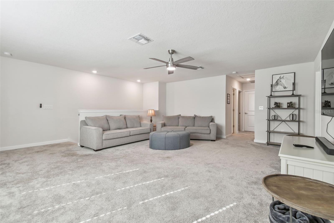
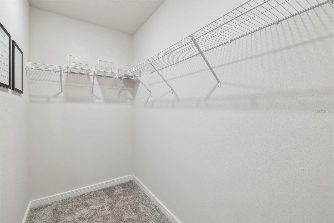
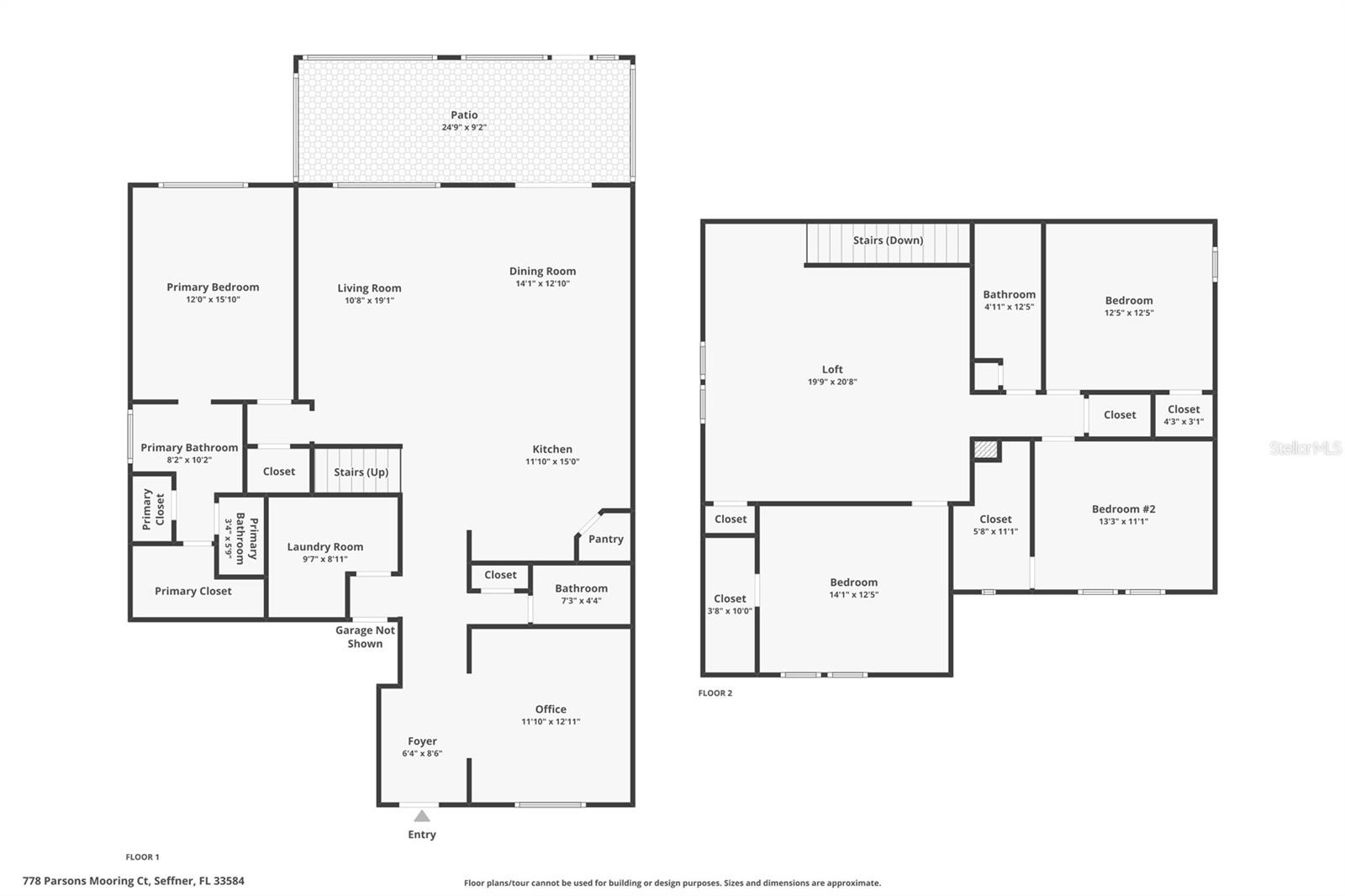
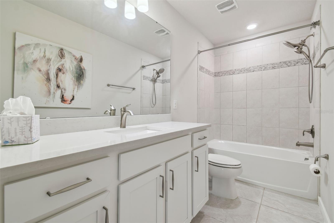
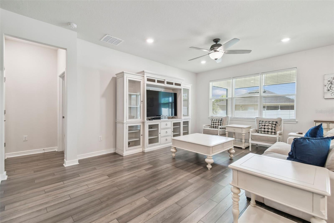
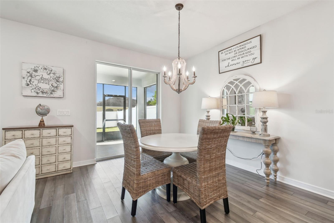
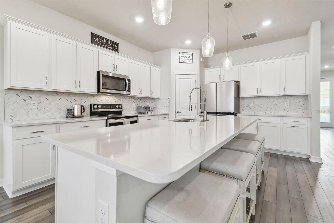
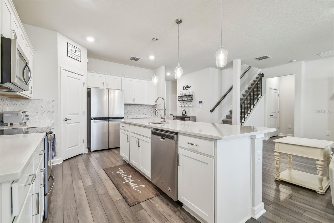
Active
778 PARSONS MOORING CT
$525,000
Features:
Property Details
Remarks
Welcome to your dream home in Seffner! This stunning two-story home, built in 2021, offers 4 bedrooms, 2.5 bathrooms and is now available! Step inside and discover a thoughtfully designed layout featuring both downstairs and upstairs living spaces. The primary bedroom is conveniently located on the first floor, offering privacy and accessibility with a sizeable walk-in closet and a spa like master bathroom featuring a double vanity and a walk-in shower. Upstairs, you'll find the other 3 spacious bedrooms, each boasting walk-in closets—no more fighting over storage space! The kitchen boasts beautiful white cabinets, sleek quartz countertops, and stainless-steel appliances. The large pantry means plenty of room for your grocery hauls and kitchen gadgets. Whether you're hosting a formal dinner in the dining room or enjoying a casual breakfast in the breakfast area, this home accommodates all your entertainment needs. Step outside onto your screened-in porch, overlooking the fenced yard— great for pets, kids, or that garden you've been planning. The neighborhood is a real gem, with Evans Recreation Center just a short distance away, offering green spaces and community activities for the whole family. This Seffner location combines suburban tranquility with convenient access to Tampa's amenities. The quality construction of this nearly new home means less maintenance and more enjoyment for years to come. Why settle for outdated when you can have modern, spacious, and move-in ready? Call today—YOU WILL WANT TO SEE THIS ONE IN PERSON!
Financial Considerations
Price:
$525,000
HOA Fee:
112
Tax Amount:
$7864
Price per SqFt:
$181.66
Tax Legal Description:
SAGEWOOD LOT 21
Exterior Features
Lot Size:
5500
Lot Features:
N/A
Waterfront:
No
Parking Spaces:
N/A
Parking:
N/A
Roof:
Shingle
Pool:
No
Pool Features:
N/A
Interior Features
Bedrooms:
4
Bathrooms:
3
Heating:
Central
Cooling:
Central Air
Appliances:
Cooktop, Dryer, Refrigerator
Furnished:
Yes
Floor:
Carpet, Ceramic Tile, Luxury Vinyl
Levels:
One
Additional Features
Property Sub Type:
Single Family Residence
Style:
N/A
Year Built:
2021
Construction Type:
Block
Garage Spaces:
Yes
Covered Spaces:
N/A
Direction Faces:
North
Pets Allowed:
No
Special Condition:
None
Additional Features:
Other
Additional Features 2:
N/A
Map
- Address778 PARSONS MOORING CT
Featured Properties