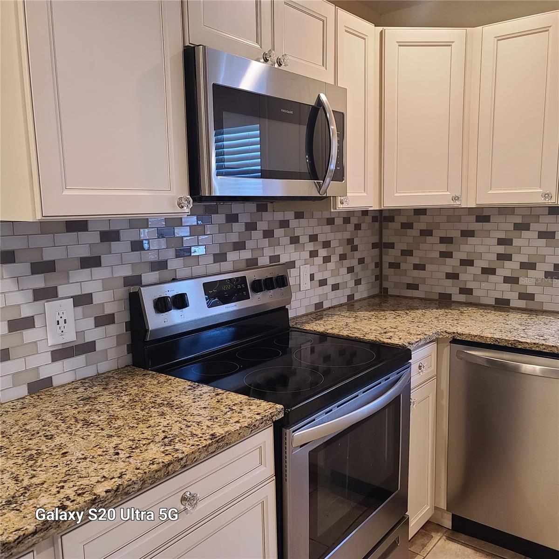
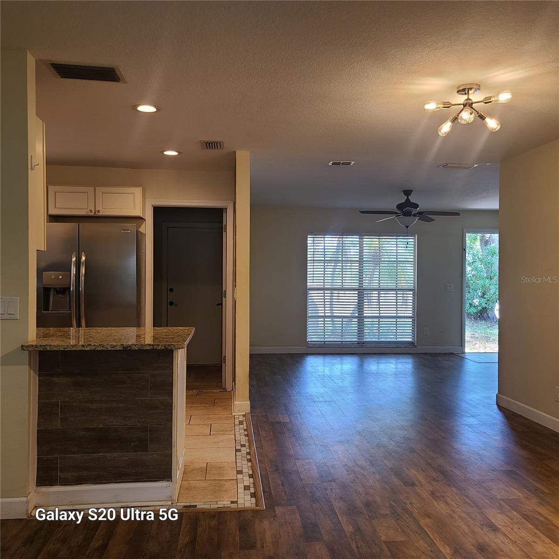
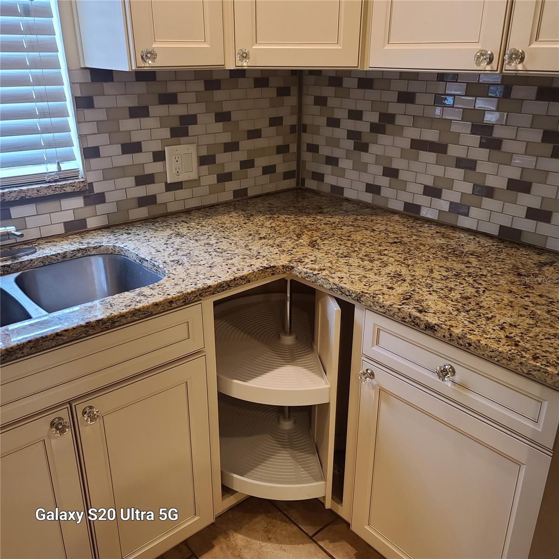
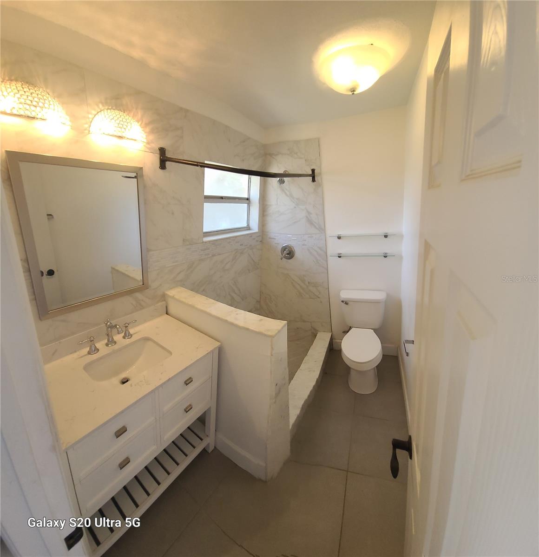
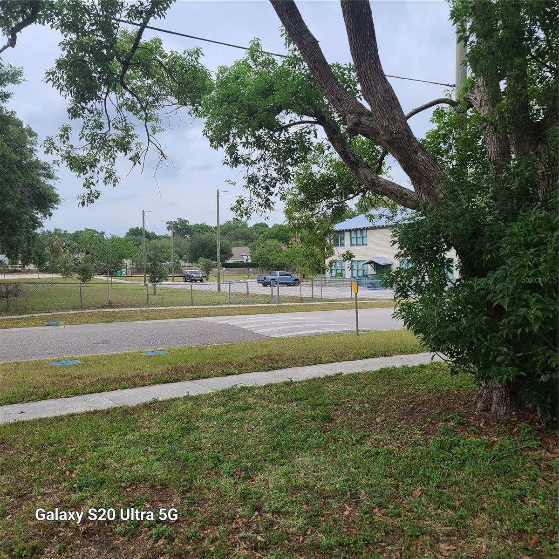
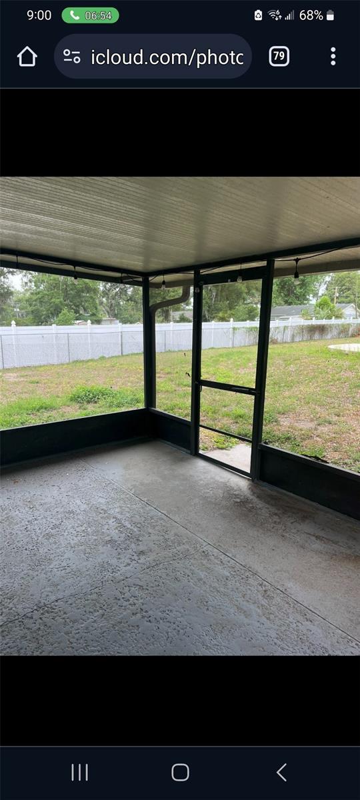
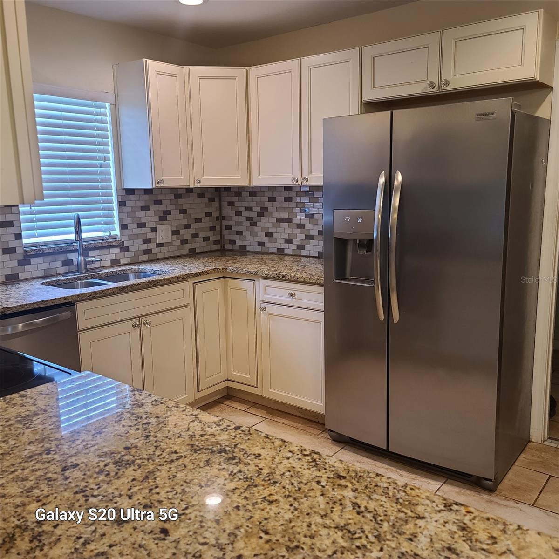
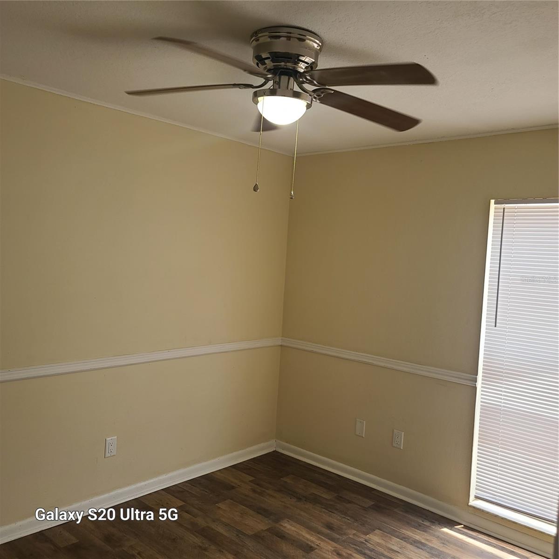
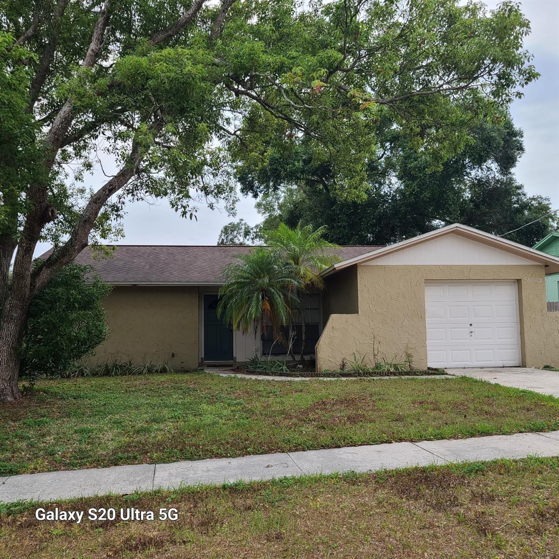
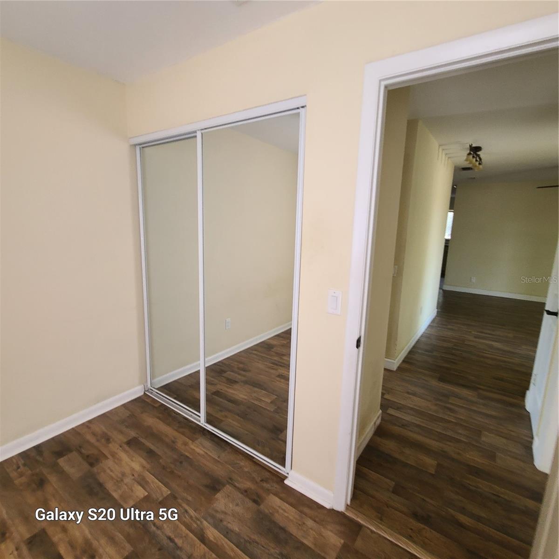
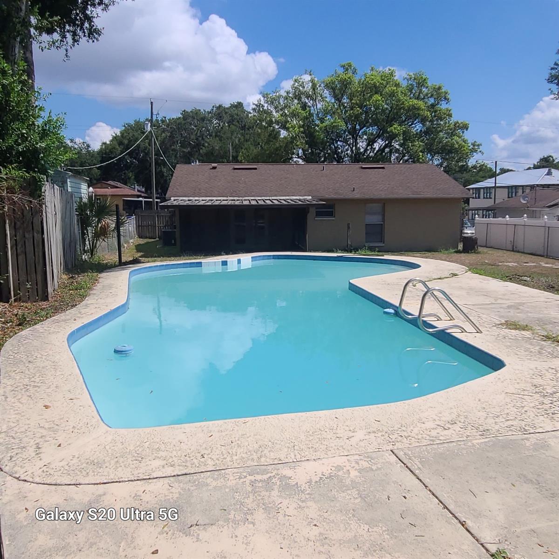
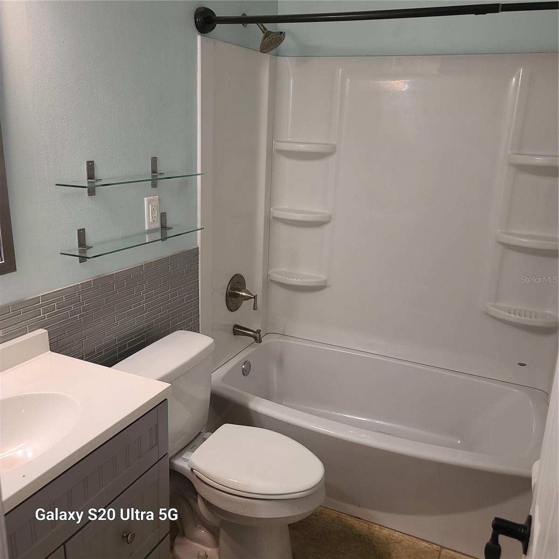
Active
112 EUCLID AVE
$375,900
Features:
Property Details
Remarks
PRICE REDUCED_BRING OFFER! _Spacious 3/2/1/ POOL! HUGE BACKYARD! You need to see this! Dog Lovers will be amazed! Discover a home just north of the Main Hwy in the Heart of Brandon just north up Parsons to Seffner You will experience the Prefect Light and Bright POOL Home! With HUGE Deep BACKYARD. VA ASSUMABLE! Living Room and Family Room and of course Updated Kitchen with GRANITE COUNTER-TOPS! This home has all Laminate or tile floors for easy cleaning. The Living, Dining and Kitchen areas have an OPEN flow as you enter. The Open concept to the Main living areas makes this home very easy for entertaining and enjoying the entire living area. All Bathrooms have been Updated. The Master has a Modern vanity with storage and a nice sized fully tiled Shower. The Master has a view of the pool and a Walk-in Closet. The Updates in this home in the Kitchen and both Baths make it easy to move in and enjoy the Updates that Matter! This home is located strategically just North of Lumsden straight up Providence and or right off Interstate HWY 4 to Kingsway. The Roof was replaced 2018. The Electrical panel updated. Off the Kitchen is a separate laundry area that opens to the Garage. French Doors lead out to the back Screened in Porch and a view of the Pool area. The pool is fully in view of the Sun and inground on the right side of the property. This makes the yard accessible for the whole yard to be READY for your volley ball Game in 30 days! The pool will be Sparkling just for You!
Financial Considerations
Price:
$375,900
HOA Fee:
N/A
Tax Amount:
$524
Price per SqFt:
$309.13
Tax Legal Description:
SLEEPY HOLLOW SUBDIVISION UNIT NO 2 LOT 23 BLOCK 2
Exterior Features
Lot Size:
14495
Lot Features:
Oversized Lot
Waterfront:
No
Parking Spaces:
N/A
Parking:
Driveway, On Street, Open
Roof:
Shingle
Pool:
Yes
Pool Features:
Deck, Gunite, In Ground
Interior Features
Bedrooms:
3
Bathrooms:
2
Heating:
Central
Cooling:
Central Air
Appliances:
Dishwasher, Range, Range Hood, Refrigerator
Furnished:
No
Floor:
Ceramic Tile, Laminate
Levels:
One
Additional Features
Property Sub Type:
Single Family Residence
Style:
N/A
Year Built:
1976
Construction Type:
Block
Garage Spaces:
Yes
Covered Spaces:
N/A
Direction Faces:
East
Pets Allowed:
No
Special Condition:
None
Additional Features:
French Doors, Irrigation System
Additional Features 2:
Please check with Hillsborough County or Seffner city for any restrictions.
Map
- Address112 EUCLID AVE
Featured Properties