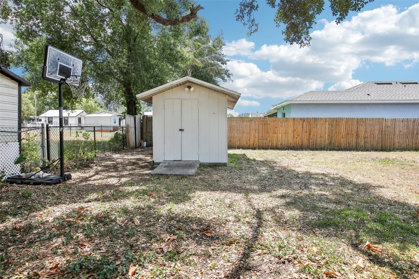
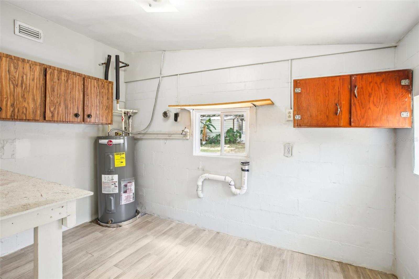
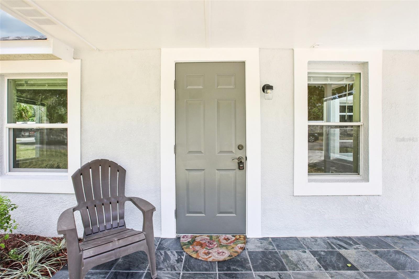
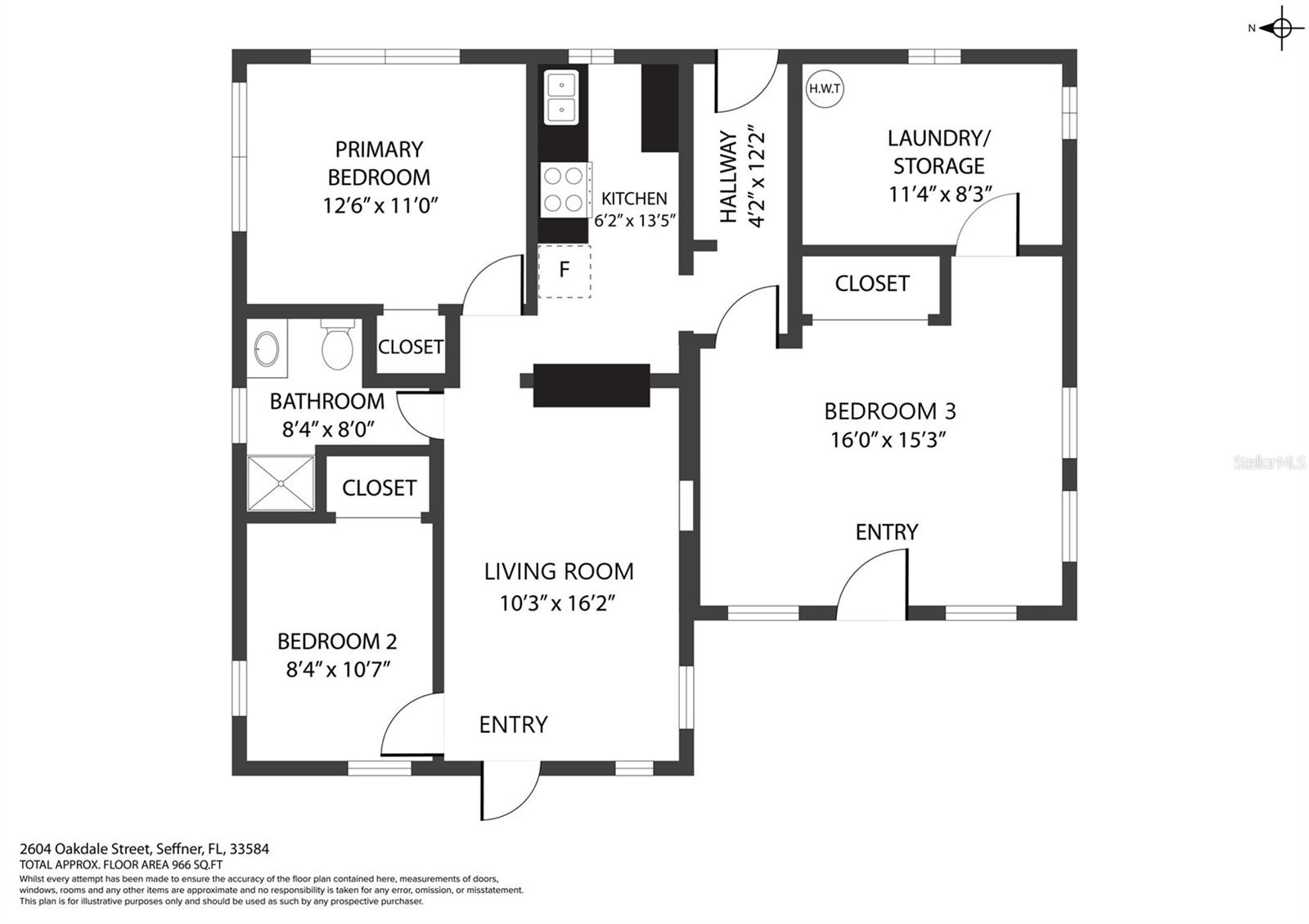
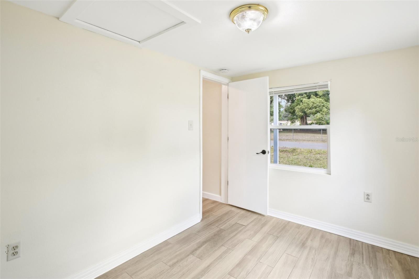
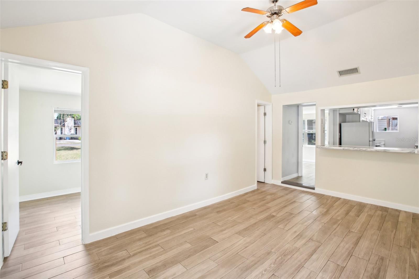
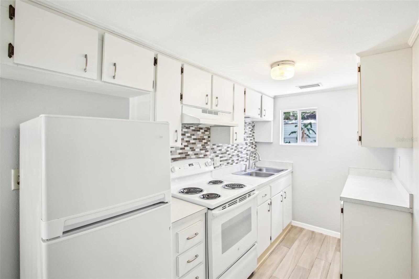
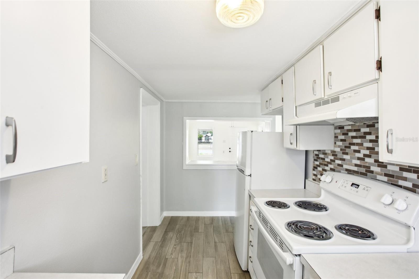
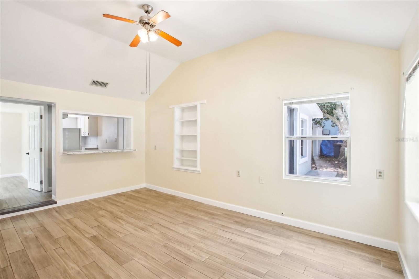
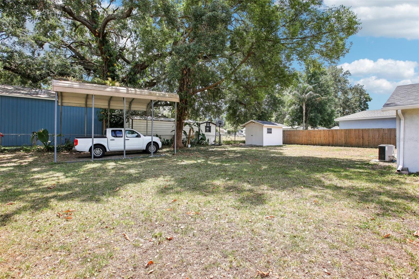
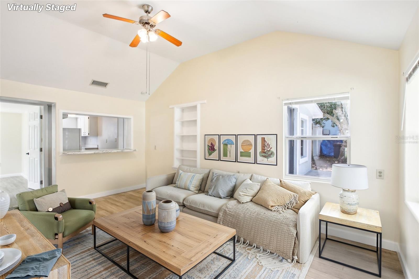
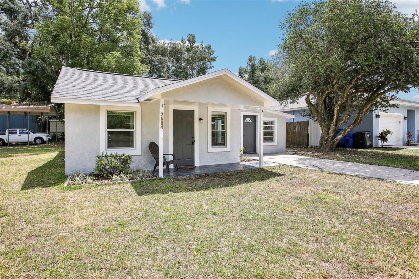
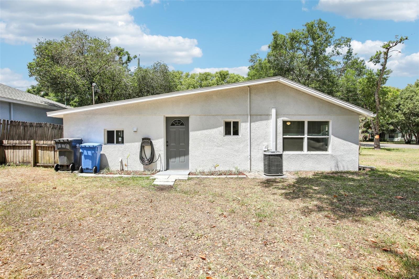
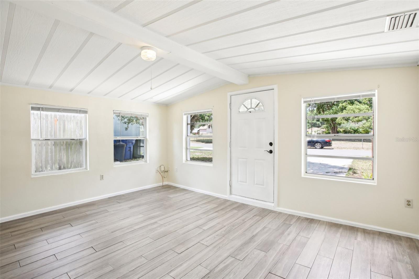
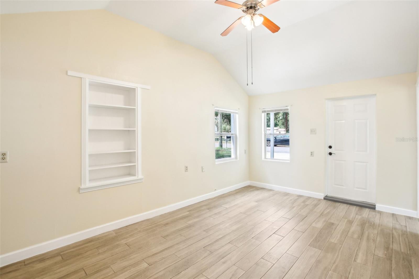
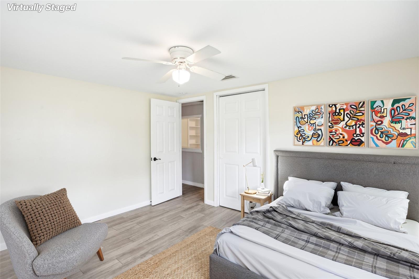
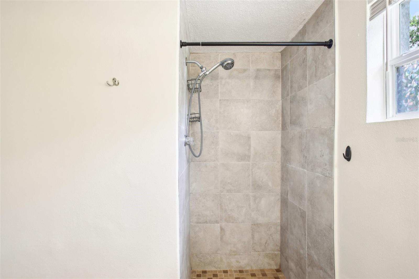
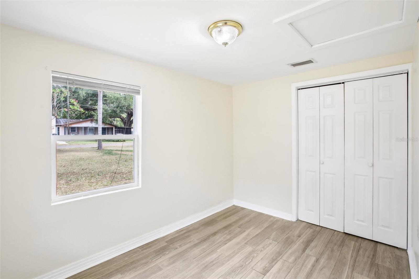
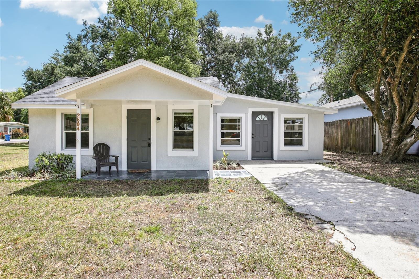
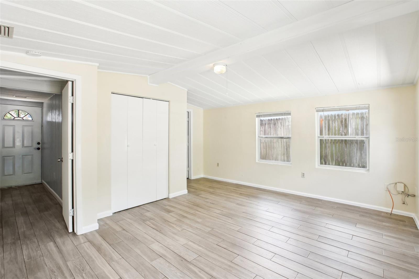
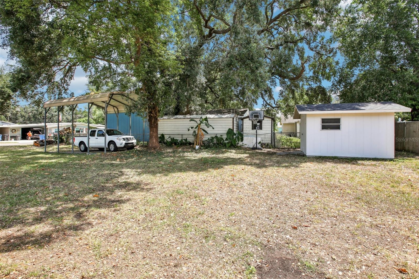
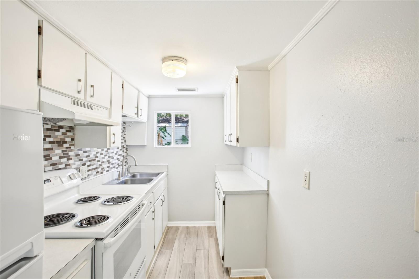
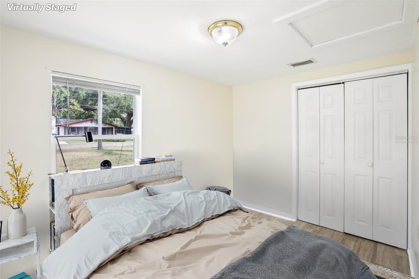
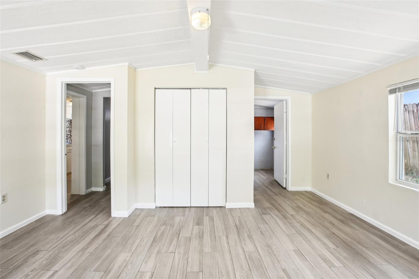
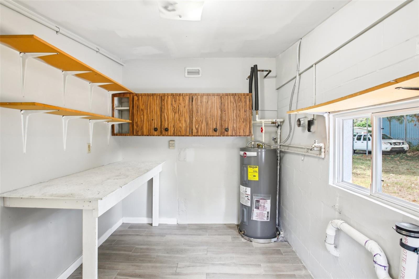
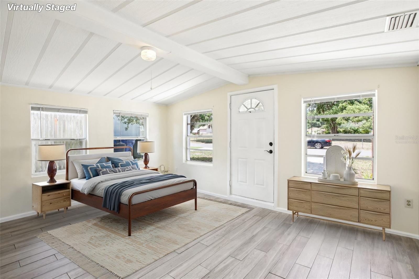

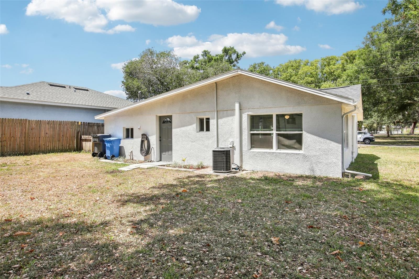
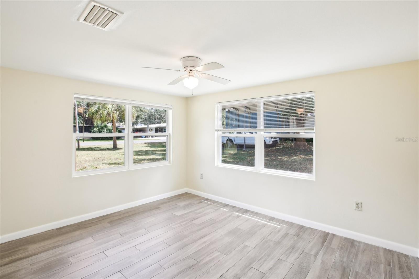
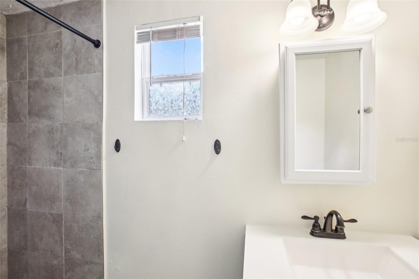
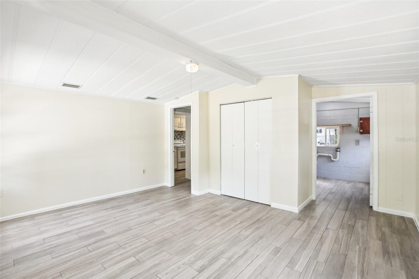
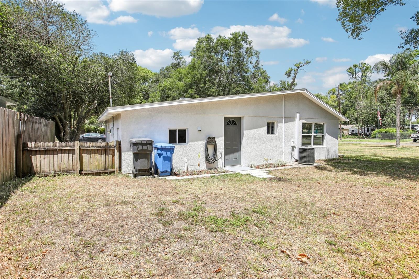
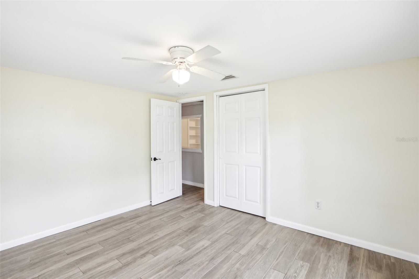
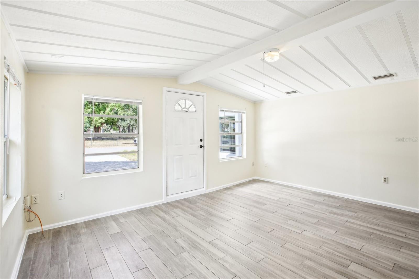
Active
2604 OAKDALE ST
$295,000
Features:
Property Details
Remarks
One or more photo(s) has been virtually staged. Come see this beautifully remodeled 3-bedroom, 1-bath home situated on a massive, oversized corner lot in a quiet, desirable neighborhood. From the moment you step onto the inviting front porch, you'll feel the charm and warmth this home offers. Inside, natural light floods the living space, highlighting the stunning wood-look tile flooring that flows seamlessly throughout the entire home, including the indoor laundry area. The well-appointed kitchen, located at the heart of the home, features essential appliances—refrigerator, range, range hood, and microwave—and overlooks the living area with a convenient breakfast bar, perfect for entertaining. Each of the three bedrooms provides a comfortable retreat, while ceiling fans throughout enhance year-round comfort. Step outside to a spacious, partially fenced-in backyard complete with a shed with a separate electrical meter, as well as a finished, permitted RV carport—ideal for your RV or boat. Additional amenities include a 2017 A/C unit, BRAND NEW ROOF on the home and the shed 2025, newer windows (2018), water heater, heat pump, central cooling system, and washer & dryer hook-ups. The stucco on the exterior of the home was also completed recently. With no HOA and close proximity to I-4, USF, Busch Gardens, Downtown Tampa, Tampa International Airport, and the Florida State Fairgrounds, this home combines convenience, functionality, and style. Don’t miss your chance—schedule your showing today!
Financial Considerations
Price:
$295,000
HOA Fee:
N/A
Tax Amount:
$2658.74
Price per SqFt:
$276.22
Tax Legal Description:
LYNWOOD PARK LOTS 1 2 3 AND 4 BLOCK 14
Exterior Features
Lot Size:
11100
Lot Features:
Corner Lot
Waterfront:
No
Parking Spaces:
N/A
Parking:
Covered, Driveway
Roof:
Shingle
Pool:
No
Pool Features:
N/A
Interior Features
Bedrooms:
3
Bathrooms:
1
Heating:
Central, Electric
Cooling:
Central Air
Appliances:
Range, Refrigerator
Furnished:
No
Floor:
Tile
Levels:
One
Additional Features
Property Sub Type:
Single Family Residence
Style:
N/A
Year Built:
1948
Construction Type:
Block
Garage Spaces:
No
Covered Spaces:
N/A
Direction Faces:
West
Pets Allowed:
No
Special Condition:
None
Additional Features:
Private Mailbox
Additional Features 2:
Please check with local zoning for lease restrictions
Map
- Address2604 OAKDALE ST
Featured Properties