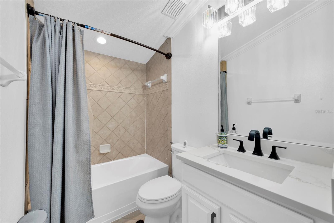
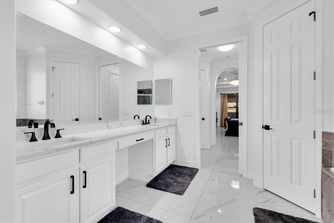
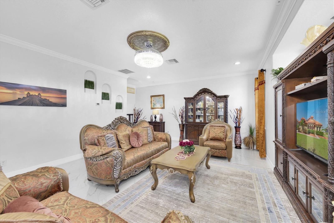
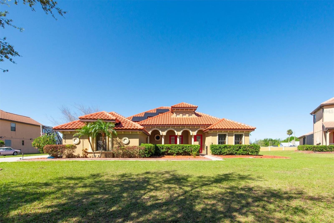
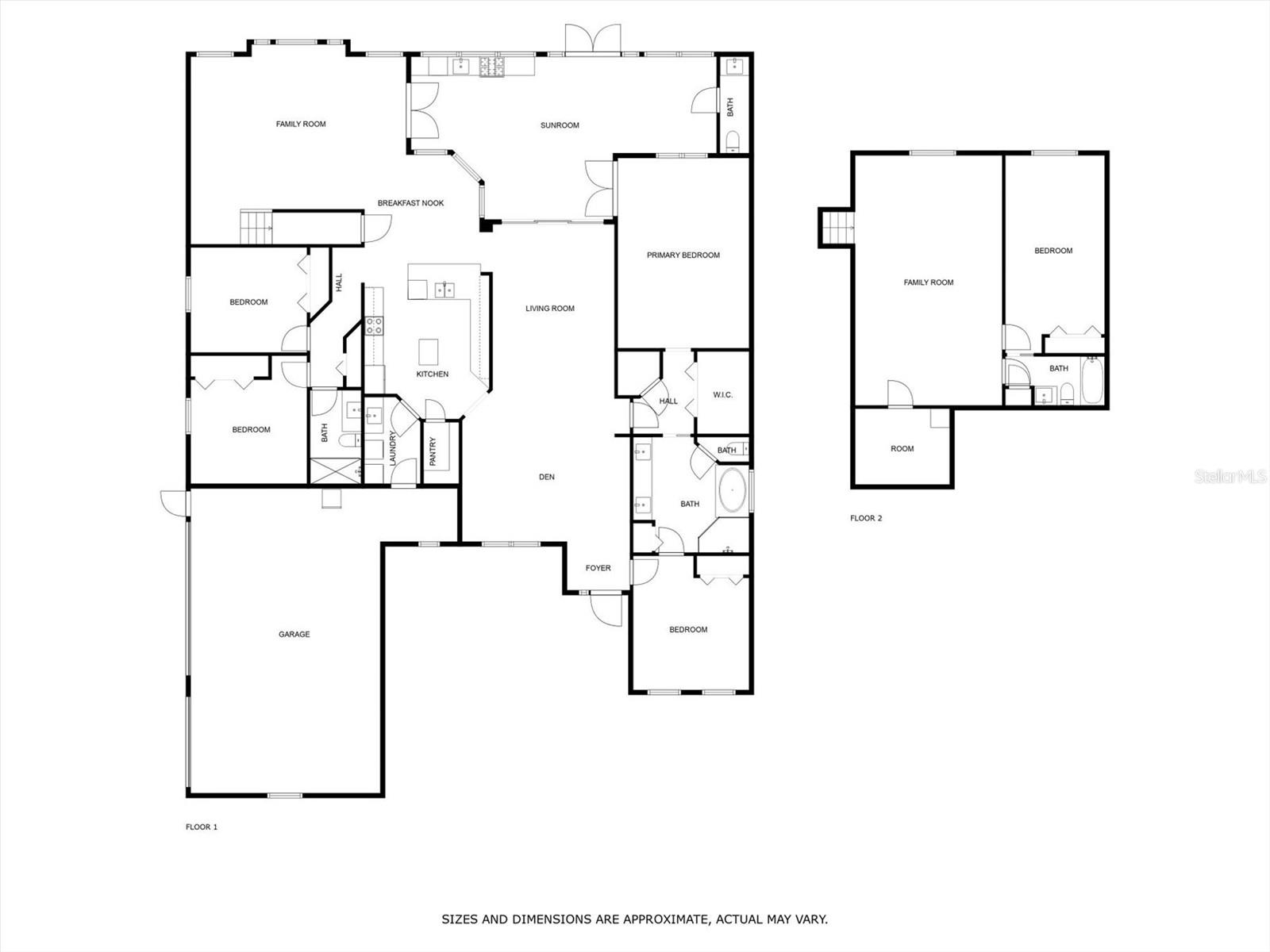
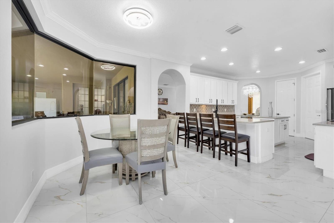
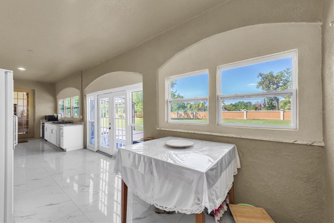
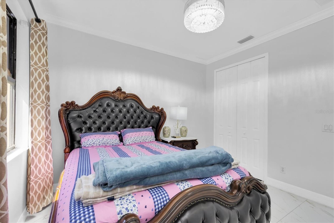
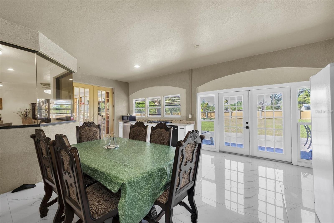
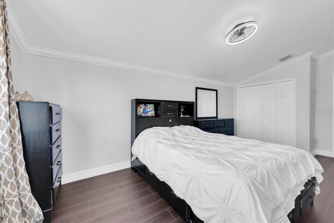
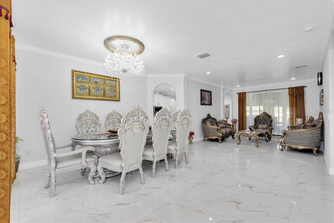
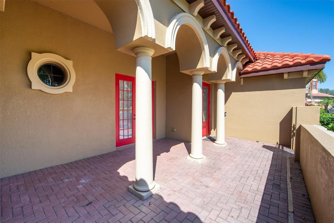
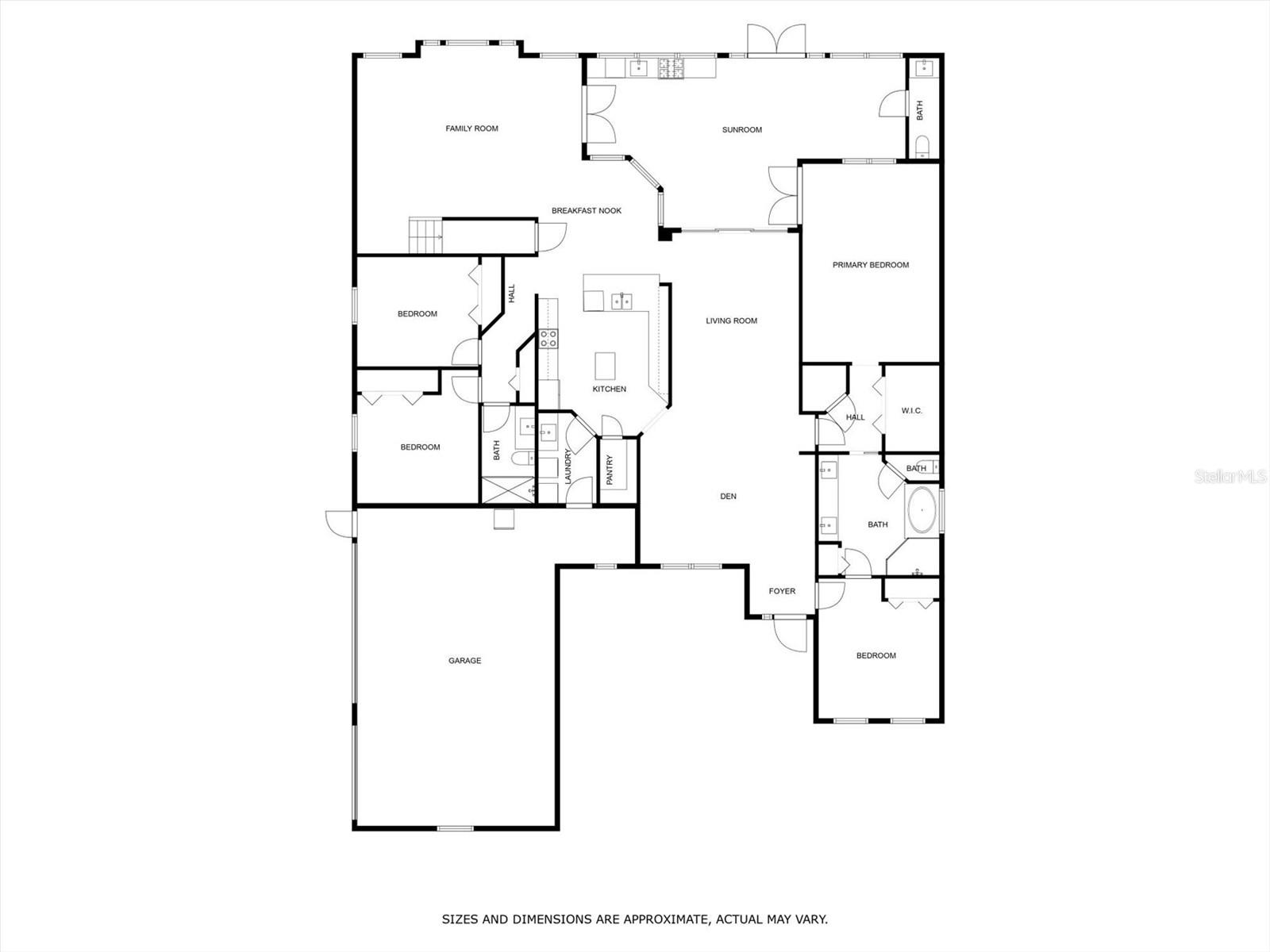
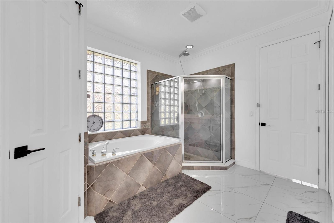
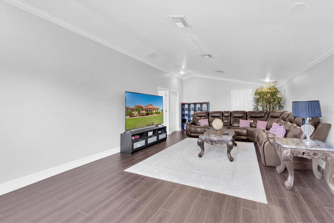
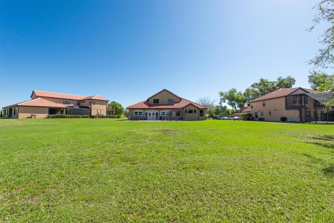
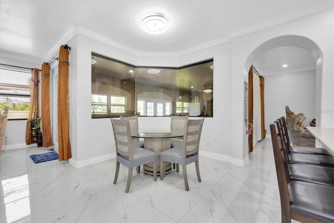
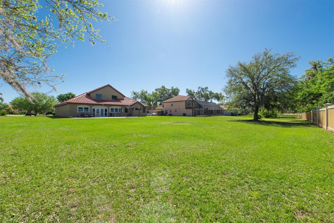
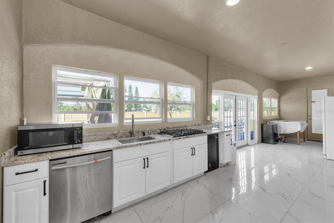
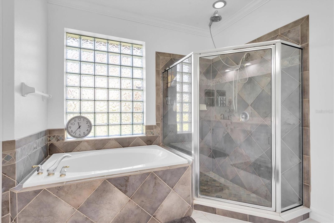
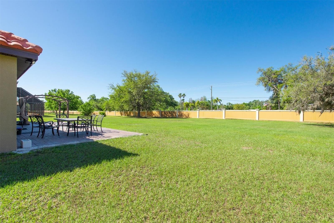
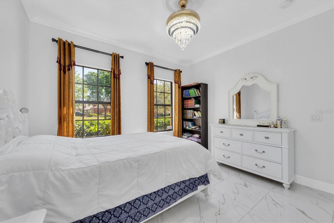
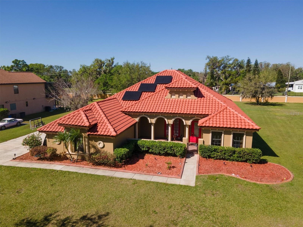
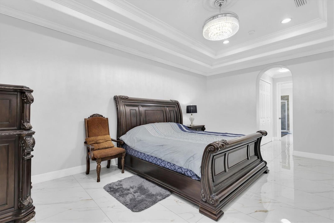
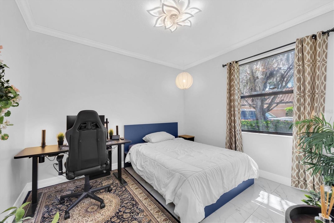
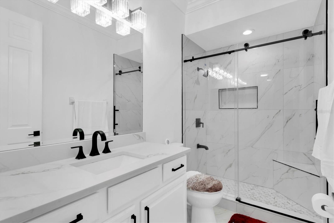
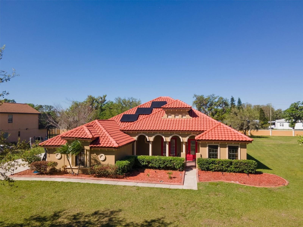
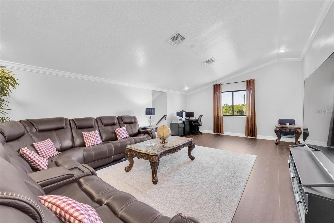
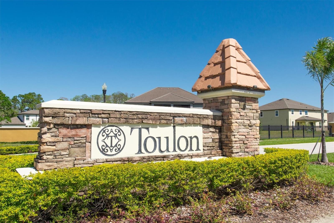
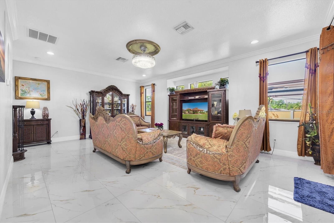
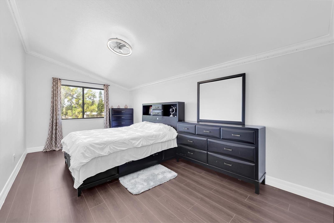
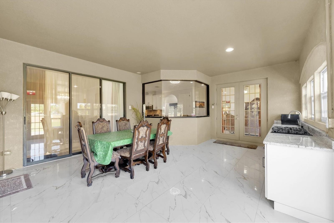
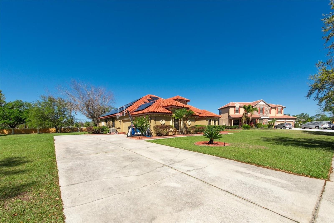
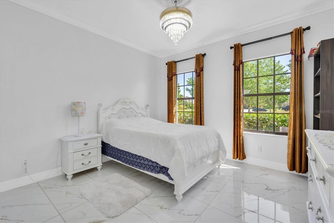

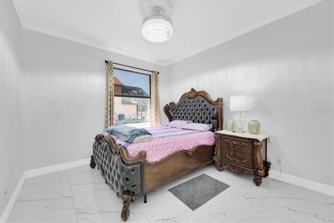
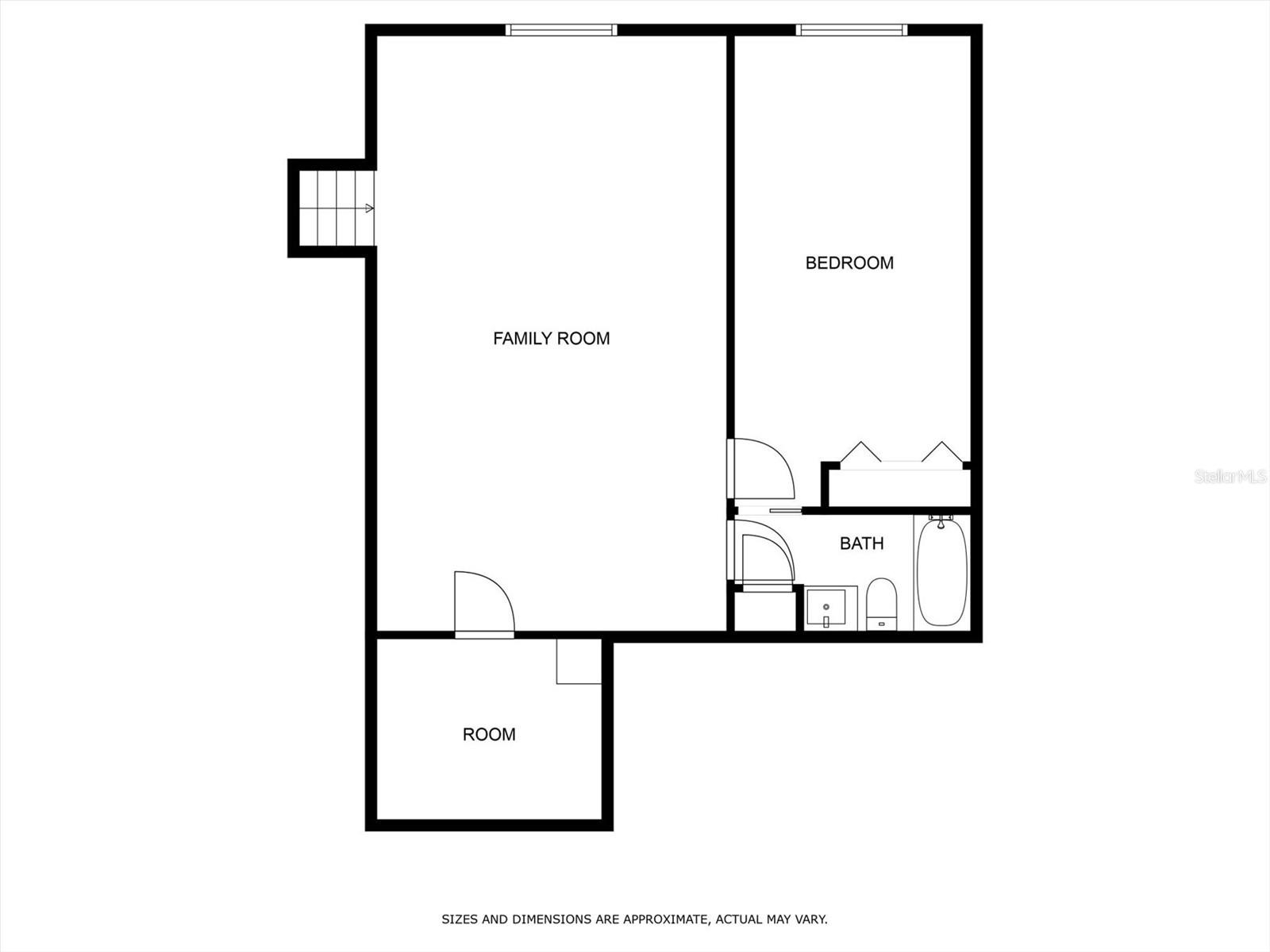
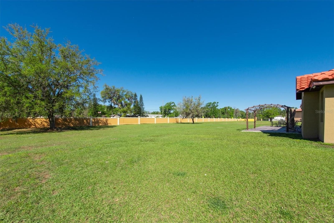
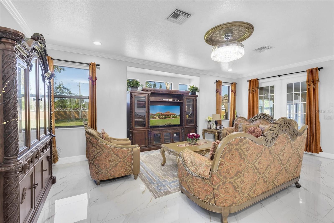
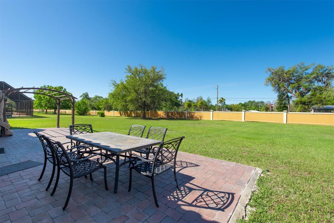
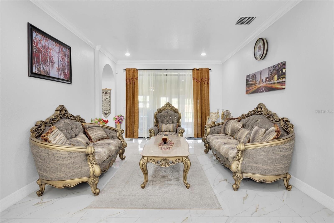
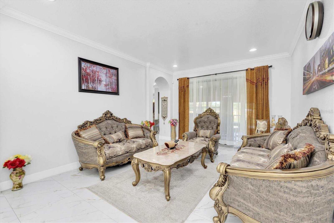
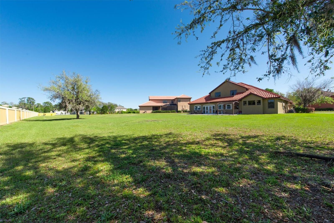
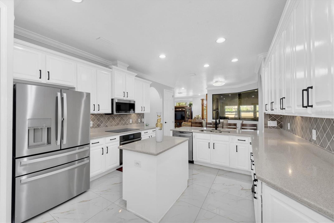
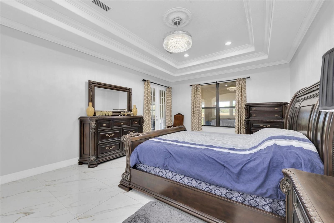
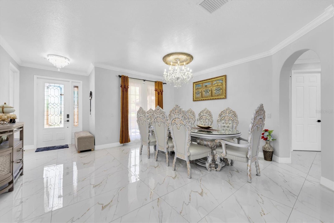
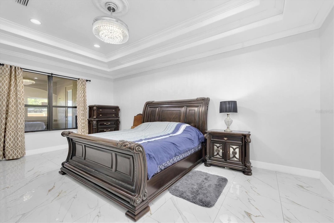
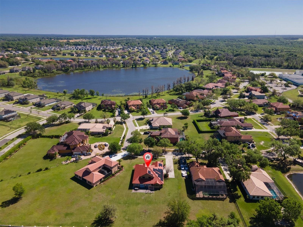
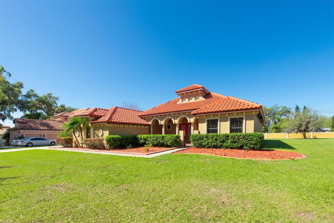
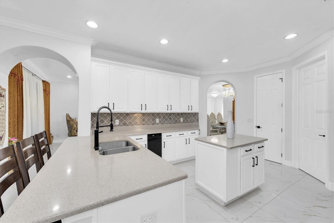
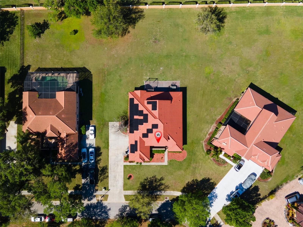
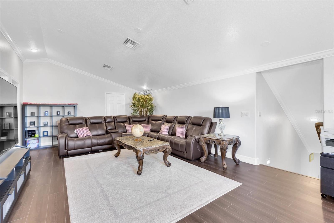
Active
9320 MERLOT CIR
$894,000
Features:
Property Details
Remarks
Welcome to this STUNNING 5-bedroom, 3.5-bathroom home, situated on OVER A HALF-ACRE LOT in a Toulon. This meticulously maintained property boasts a beautiful tile roof with energy-efficient solar panels, helping to REDUCE ENERGY COST year-round. The home features a thoughtful split floor plan, offering privacy and comfort for everyone in the family. As you step inside, you'll be greeted by the elegance of large-format porcelain tiles, imported from India, that span the first floor, creating a seamless flow between the living areas. The upstairs is complemented by stylish luxury vinyl plank (LVP) flooring, combining durability and sophistication. CROWN MOLDING throughout the home adds a touch of refinement to every room. The kitchen is a chef’s dream, featuring all-new appliances installed in 2024. Whether you're preparing a family meal or hosting guests, this kitchen is designed for both functionality and style. Enjoy year-round outdoor living in the enclosed back porch, which offers ample space and is finished with the same large-format tiles that enhance the main living areas. The porch is equipped with a SECOND KITCHEN area including a sink, refrigerator, gas stove top, and plenty of counter space, making it an ideal space for entertaining. With its prime location close to highways, modern amenities, and impeccable design, this home offers the perfect blend of comfort and luxury. Don’t miss the opportunity to make it yours!
Financial Considerations
Price:
$894,000
HOA Fee:
153
Tax Amount:
$9918.59
Price per SqFt:
$247.99
Tax Legal Description:
TOULON PHASE 1 LOT 10 BLOCK F
Exterior Features
Lot Size:
23456
Lot Features:
N/A
Waterfront:
No
Parking Spaces:
N/A
Parking:
N/A
Roof:
Tile
Pool:
No
Pool Features:
N/A
Interior Features
Bedrooms:
5
Bathrooms:
4
Heating:
Central
Cooling:
Central Air
Appliances:
Built-In Oven, Cooktop, Dishwasher, Indoor Grill, Refrigerator
Furnished:
No
Floor:
Luxury Vinyl, Tile
Levels:
Two
Additional Features
Property Sub Type:
Single Family Residence
Style:
N/A
Year Built:
2006
Construction Type:
Stucco
Garage Spaces:
Yes
Covered Spaces:
N/A
Direction Faces:
North
Pets Allowed:
Yes
Special Condition:
None
Additional Features:
Private Mailbox, Sliding Doors
Additional Features 2:
All lease restrictions are to be verified by buyer and buyers agent with the HOA. This includes, but is not limited to, minimum lease period, association approval, years of ownership prior to leasing and number of ownership years prior to leasing.
Map
- Address9320 MERLOT CIR
Featured Properties