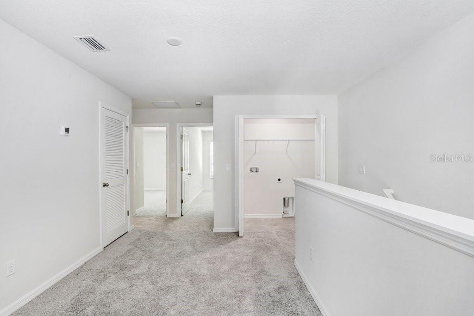
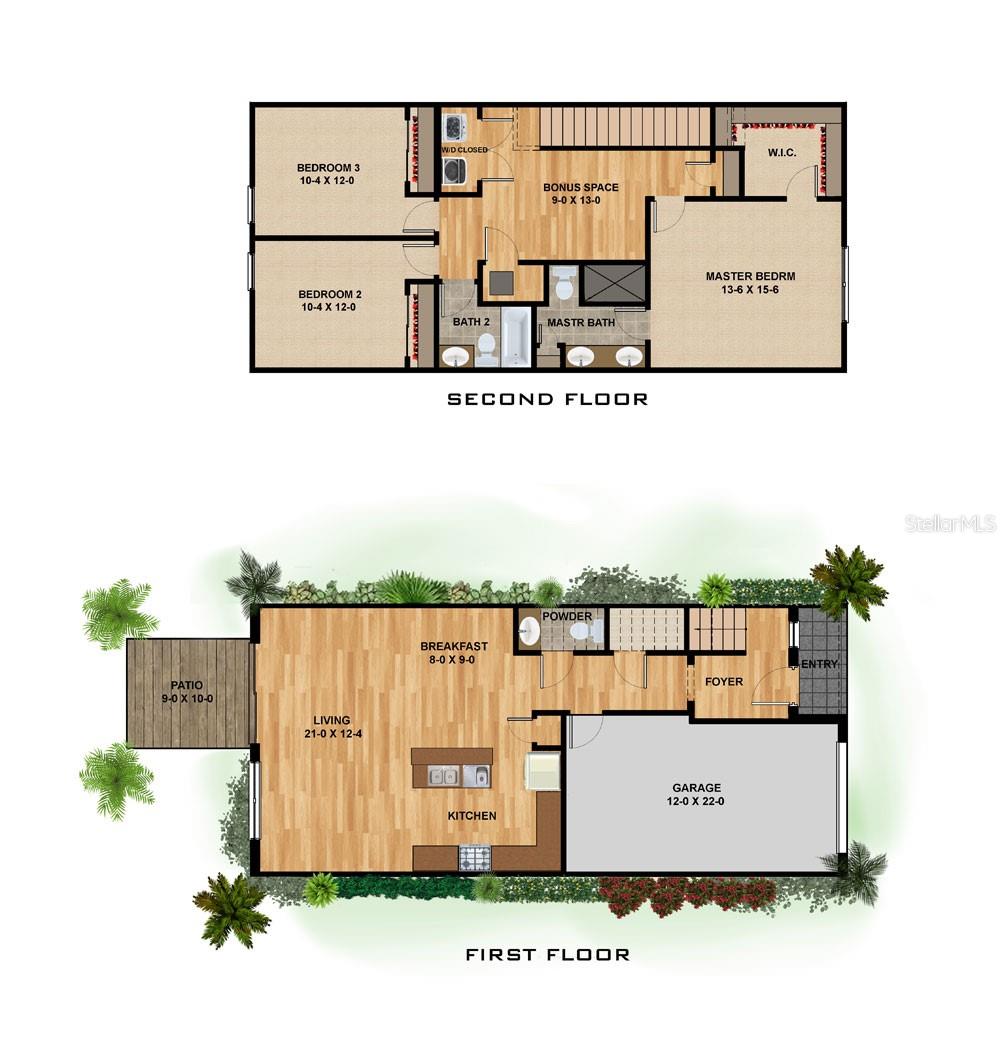
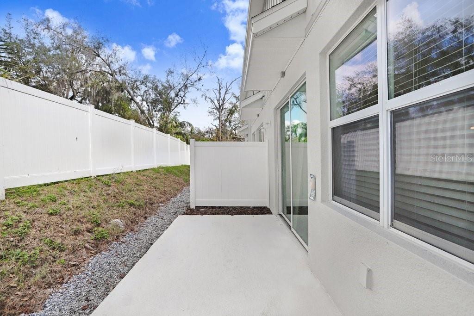
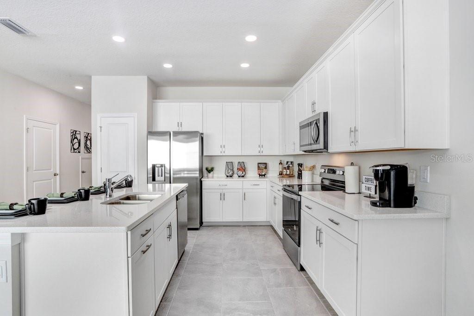
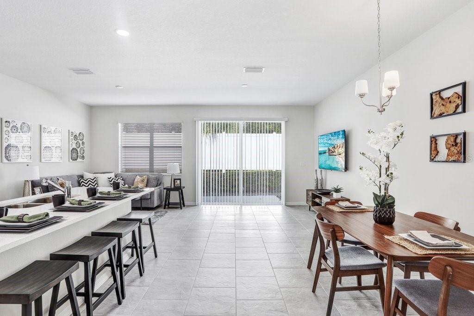
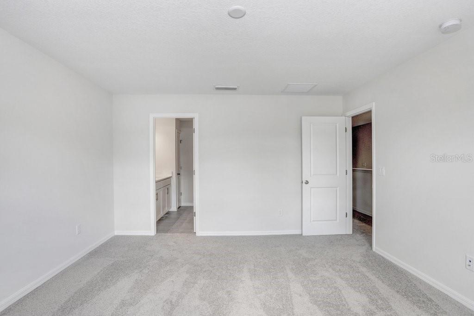
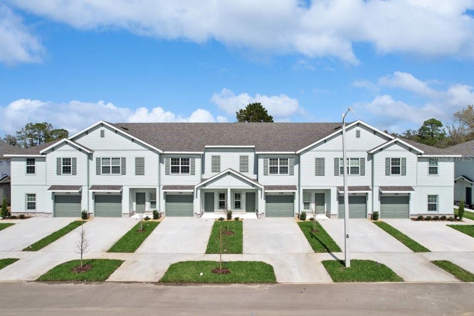
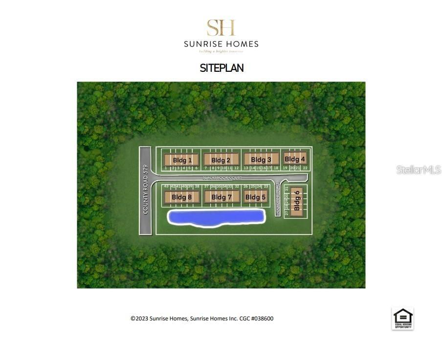
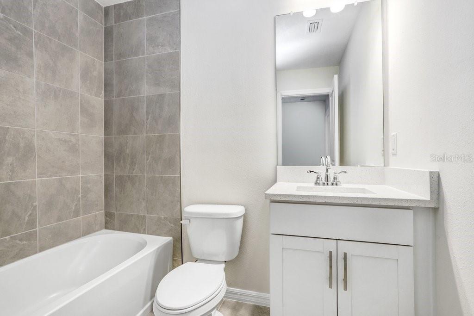
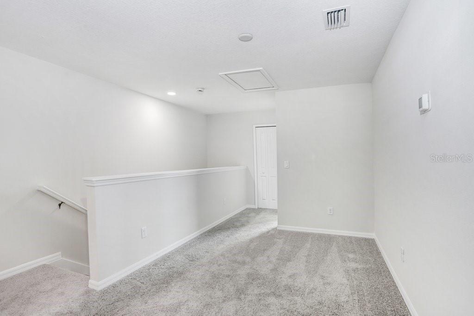
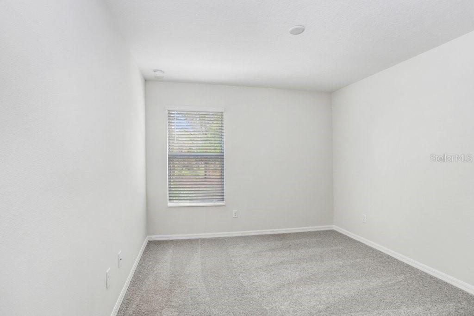
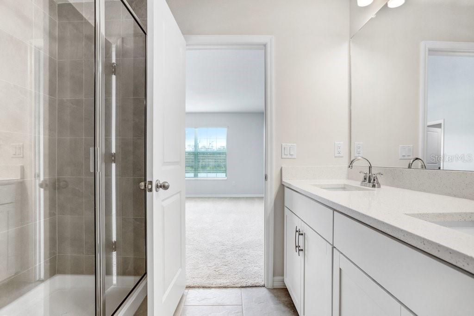
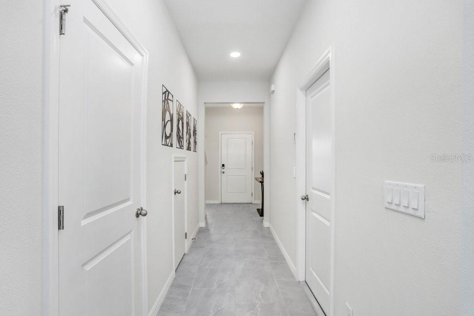
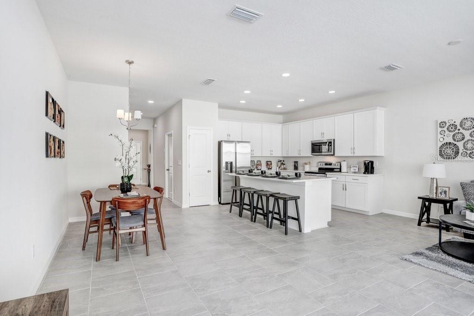
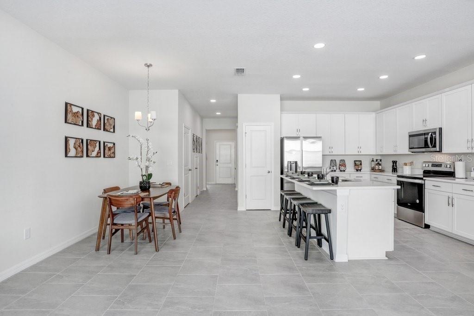




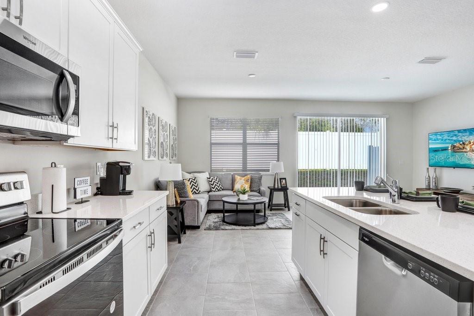

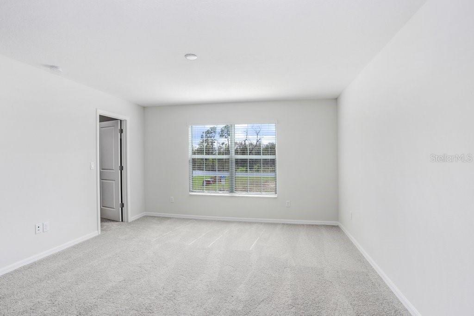
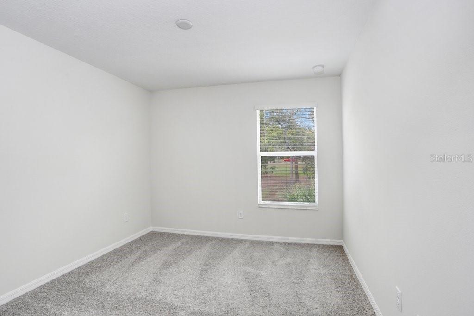
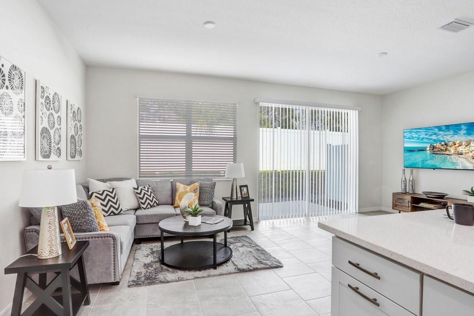

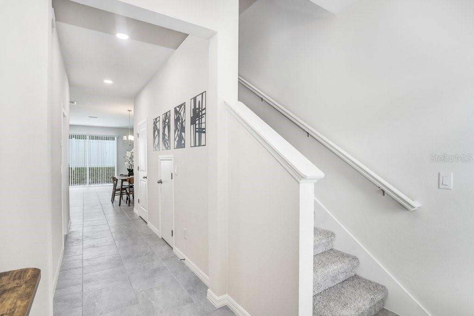
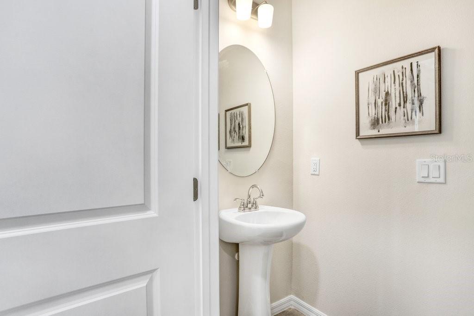

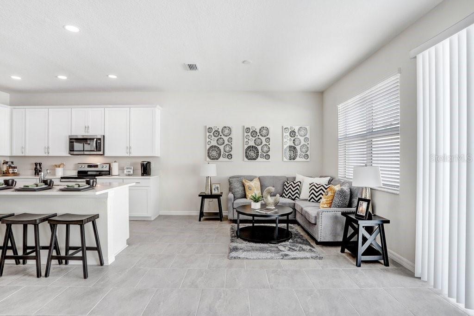
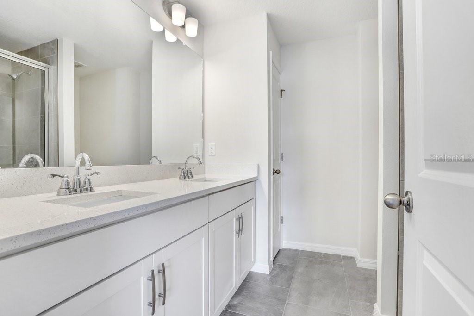

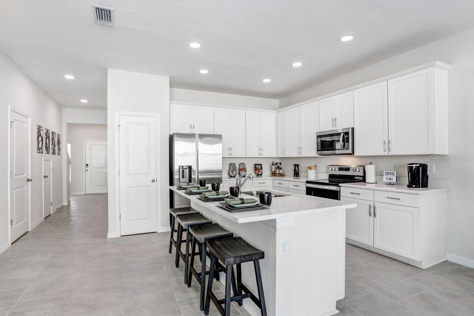
Active
11716 BLACKBROOK CT
$324,510
Features:
Property Details
Remarks
One or more photo(s) has been virtually staged. Under Construction. Pictures are of staged model. Looking for a spacious, affordable, and modern townhome? Laurel Bay offers a variety of thoughtfully designed floor plans to suit your lifestyle! Nestled in a prime location, this brand-new community offers the perfect blend of comfort, convenience, and style. The Sable plan allows for enjoyment of a large, open living room, dining area, and kitchen on the first floor, ideal for entertaining family and friends. Retreating to the upstairs, you will find three generously sized bedrooms, a convenient laundry area, and a bonus space perfect for recreation or a cozy home office. The outdoors invites you to step outside onto your private patio, perfect for grilling, lounging, or enjoying the peaceful backyard. Store your car, truck, and everything else you need in the spacious garage with extra storage space. Save on energy bills with a 15 SEER A/C unit, programmable thermostat, and double-pane Low-e windows for year-round comfort. Laurel Bay is ideally located with easy access to I-4 and I-75, placing you minutes away from shopping, entertainment, schools, and services.
Financial Considerations
Price:
$324,510
HOA Fee:
195
Tax Amount:
$276
Price per SqFt:
$184.8
Tax Legal Description:
LAUREL BAY TOWNHOMES LOT 2
Exterior Features
Lot Size:
2178
Lot Features:
N/A
Waterfront:
No
Parking Spaces:
N/A
Parking:
N/A
Roof:
Shingle
Pool:
No
Pool Features:
N/A
Interior Features
Bedrooms:
3
Bathrooms:
3
Heating:
Electric, Heat Pump
Cooling:
Central Air
Appliances:
Dishwasher, Disposal, Microwave, Range
Furnished:
No
Floor:
Carpet, Tile
Levels:
Two
Additional Features
Property Sub Type:
Townhouse
Style:
N/A
Year Built:
2025
Construction Type:
Block, Wood Frame
Garage Spaces:
Yes
Covered Spaces:
N/A
Direction Faces:
South
Pets Allowed:
No
Special Condition:
None
Additional Features:
Sidewalk, Sliding Doors
Additional Features 2:
No short term rentals
Map
- Address11716 BLACKBROOK CT
Featured Properties