
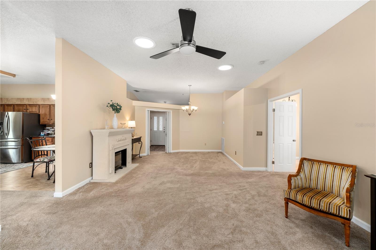
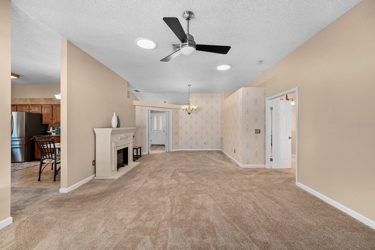


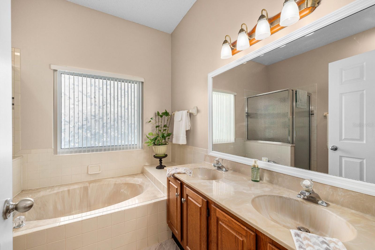
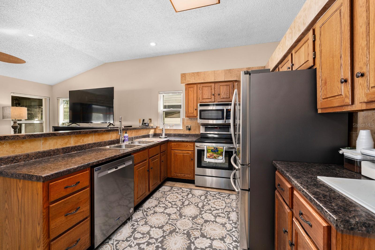



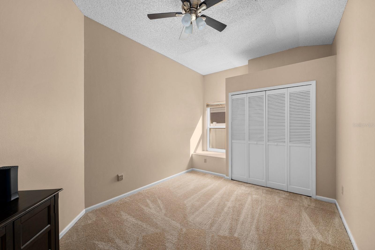




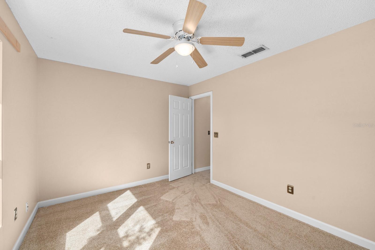
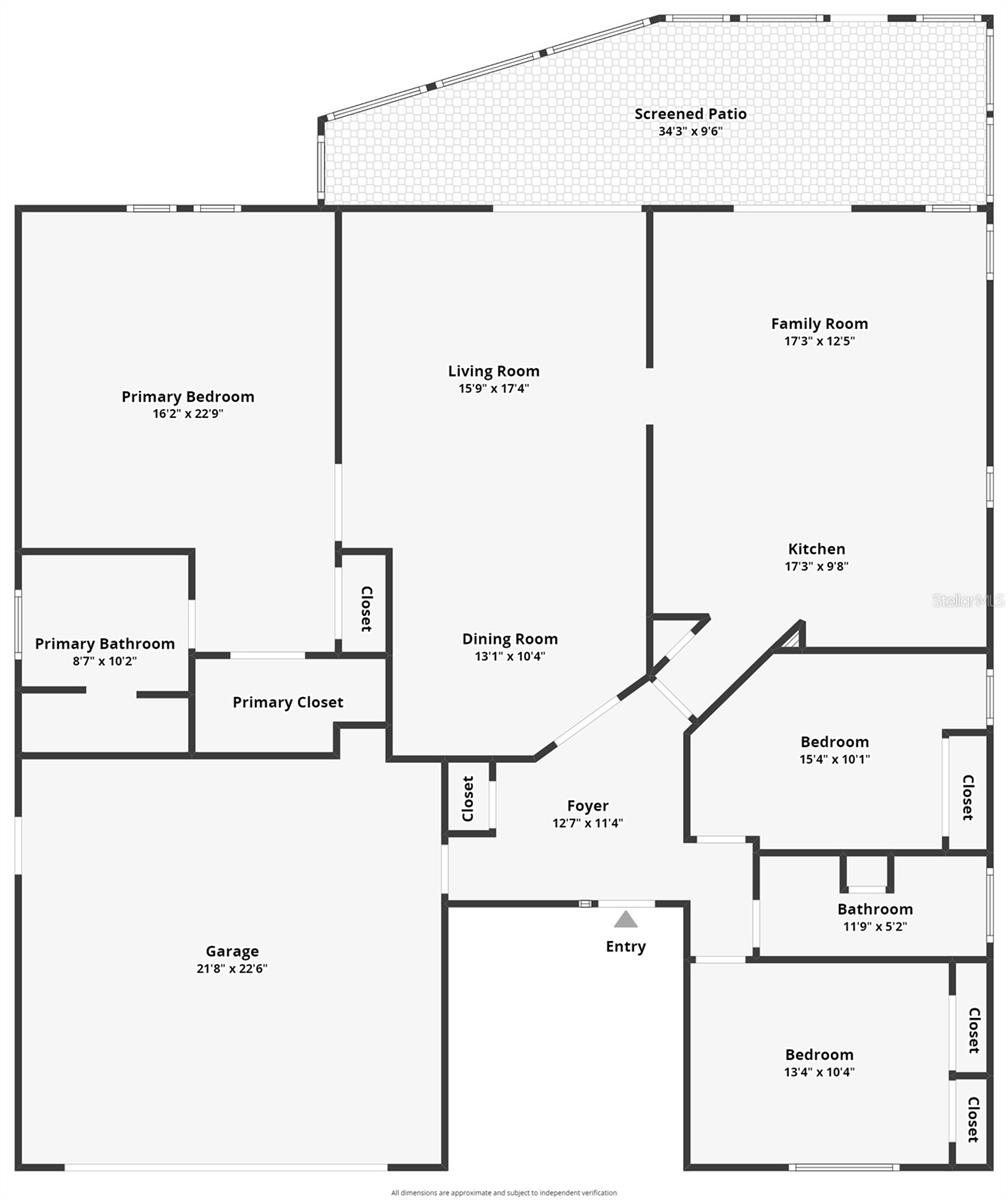

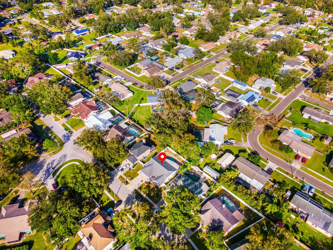
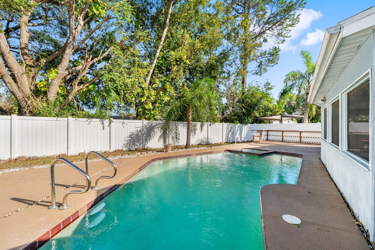

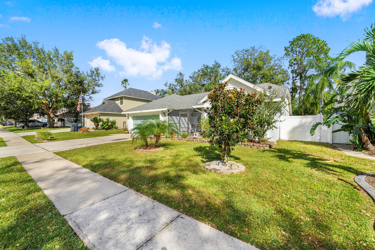

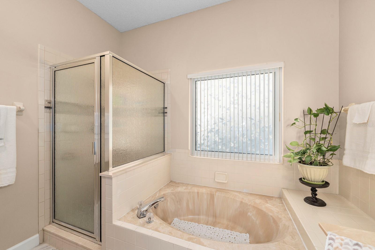
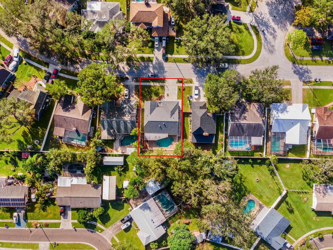

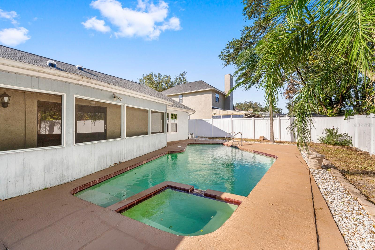
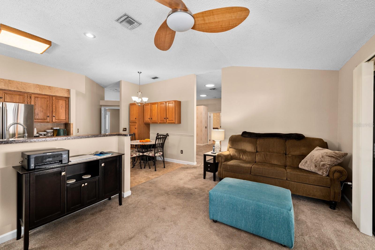






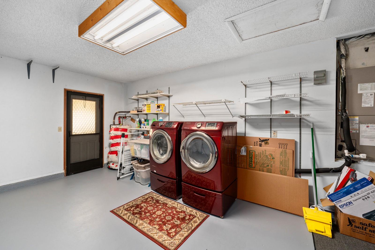






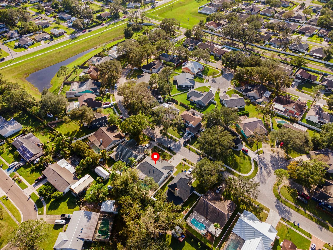


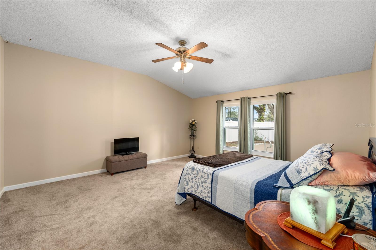
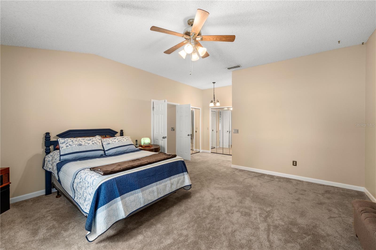

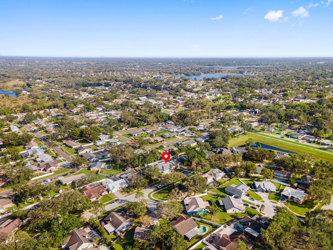
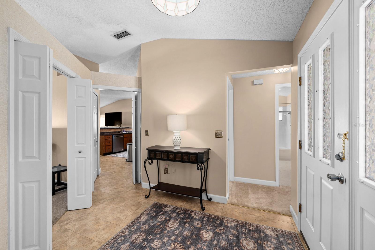


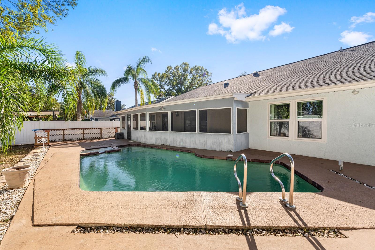

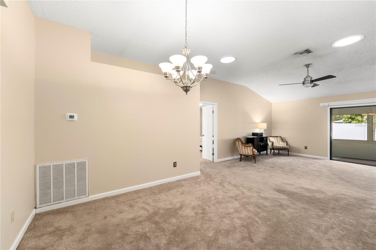
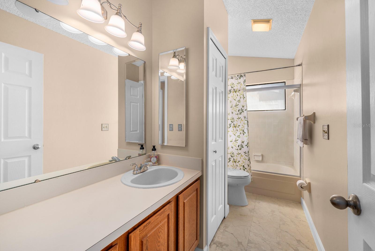
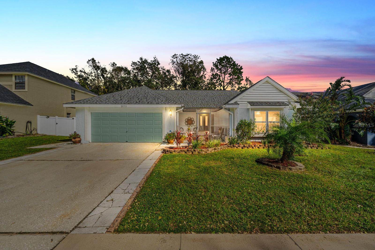


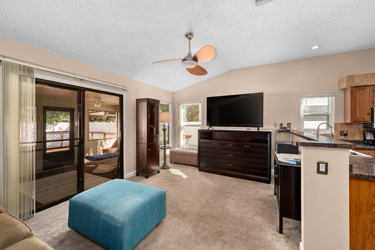
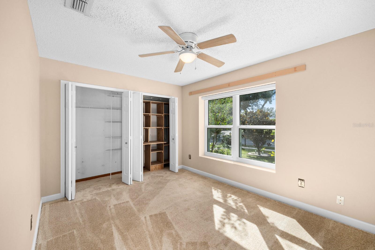

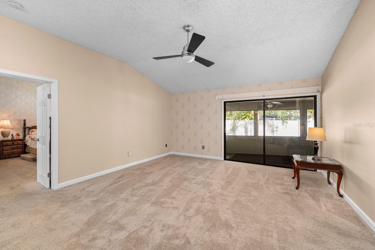
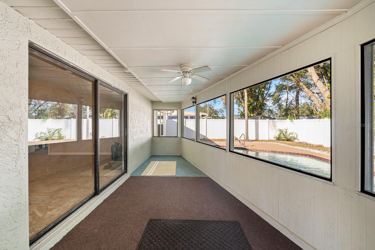

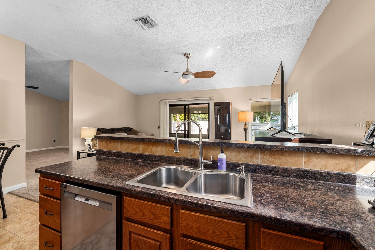



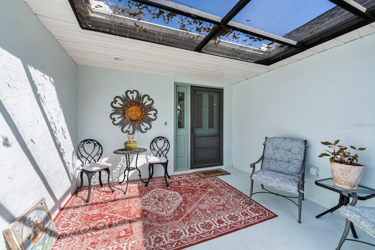

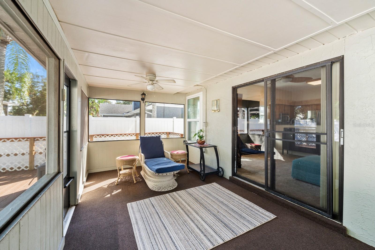

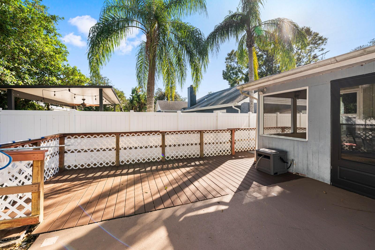





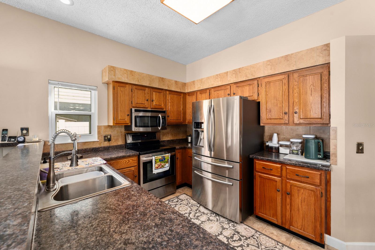



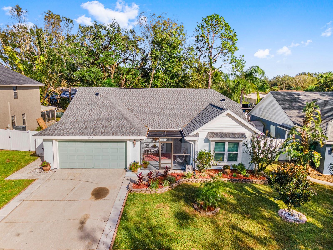
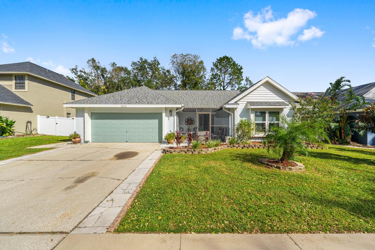

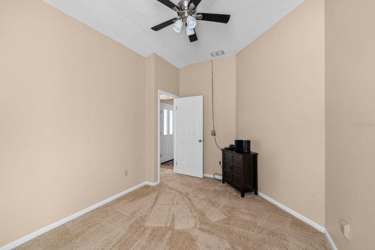


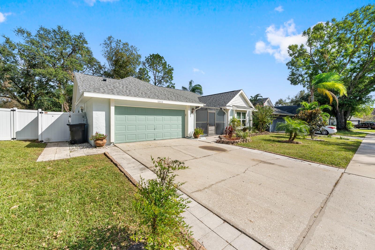
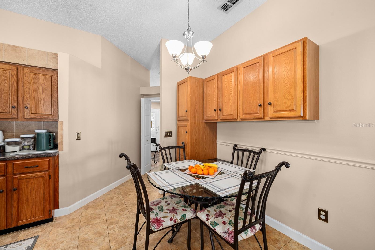

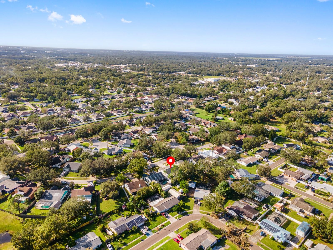
Active
2023 DARLINGTON OAK DR
$399,000
Features:
Property Details
Remarks
WALLPAPER HAS BEEN REMOVED AND A FRESH COAT OF PAINT ADDED! Discover your dream home in the desirable Kingsway Oaks community of Seffner! This charming one-story residence features 3 bedrooms, 2 baths, and a 2-car garage, perfect for comfortable living. Enjoy the lovely screened-in front porch and a cozy enclosed back porch that opens to a stunning in-ground pool, ideal for relaxation and gatherings. The fenced-in backyard offers privacy and space for outdoor activities. Recent updates elevate this home’s appeal, including a brand-new roof, fresh carpet, freshly painted walls, brand new hurricane resistant windows, and a revamped garage floor. The electrical panel has also been completely redone, ensuring modern safety and convenience. With a low HOA fee of just $205 annually (about $17 monthly) and no CDD, this property offers fantastic value. Located approximately 15 miles from Tampa and just a couple of miles from HWY 75, you’ll enjoy easy access to all the city has to offer. Don’t miss the chance to make this enchanting home yours!
Financial Considerations
Price:
$399,000
HOA Fee:
205
Tax Amount:
$1912
Price per SqFt:
$221.18
Tax Legal Description:
KINGSWAY OAKS PHASE 1 LOT 26 BLOCK A
Exterior Features
Lot Size:
7020
Lot Features:
N/A
Waterfront:
No
Parking Spaces:
N/A
Parking:
N/A
Roof:
Shingle
Pool:
Yes
Pool Features:
In Ground
Interior Features
Bedrooms:
3
Bathrooms:
2
Heating:
Central
Cooling:
Central Air
Appliances:
Dishwasher, Dryer, Electric Water Heater, Microwave, Range, Refrigerator, Washer
Furnished:
No
Floor:
Carpet, Ceramic Tile
Levels:
One
Additional Features
Property Sub Type:
Single Family Residence
Style:
N/A
Year Built:
1989
Construction Type:
Stucco, Wood Frame
Garage Spaces:
Yes
Covered Spaces:
N/A
Direction Faces:
West
Pets Allowed:
Yes
Special Condition:
None
Additional Features:
Rain Gutters, Sidewalk, Sliding Doors
Additional Features 2:
Contact Listing Agent.
Map
- Address2023 DARLINGTON OAK DR
Featured Properties