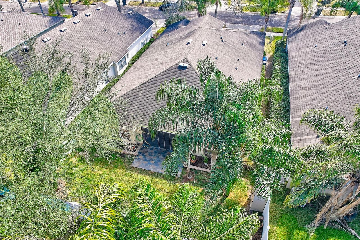
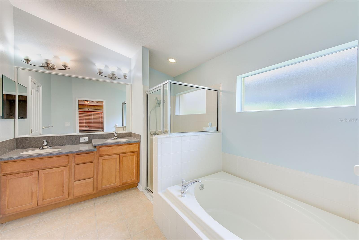
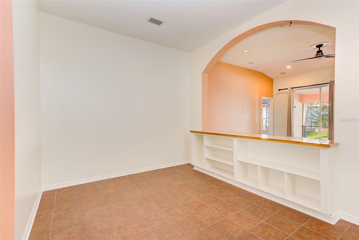
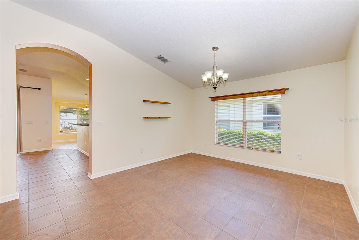
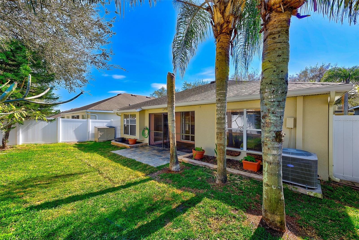
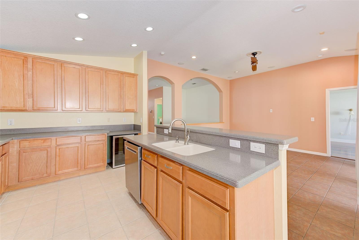
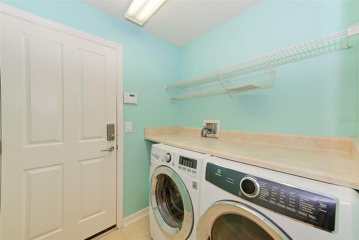
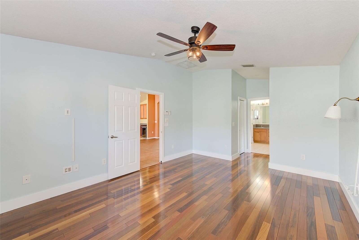
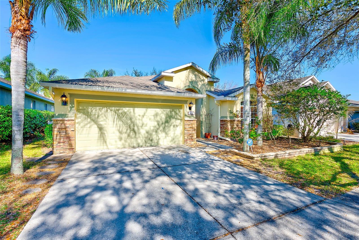
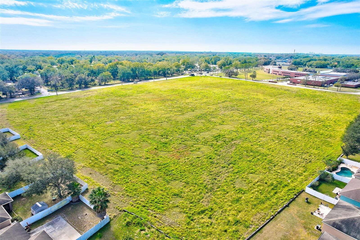
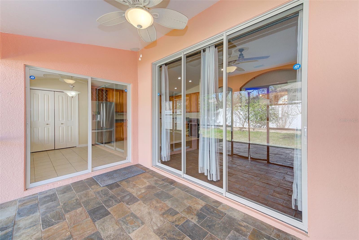
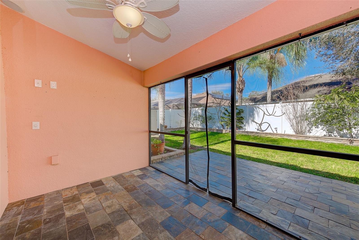
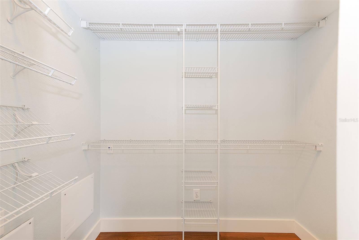
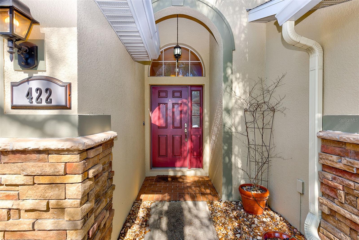
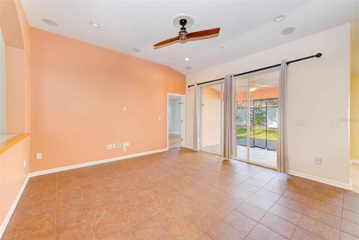
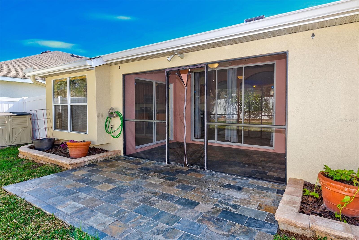
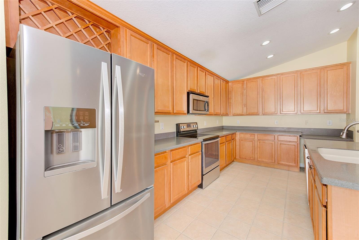
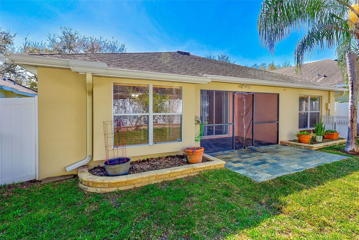
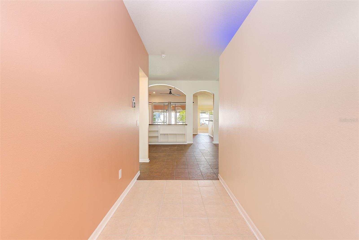
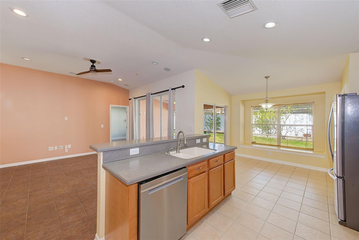
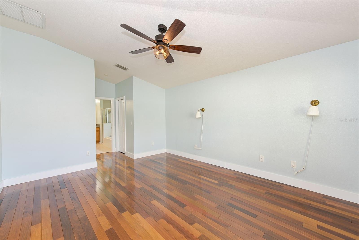
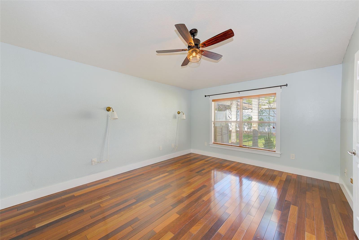
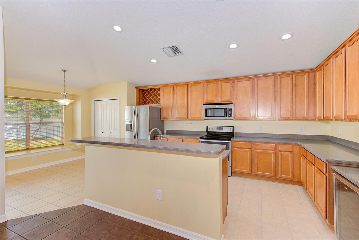
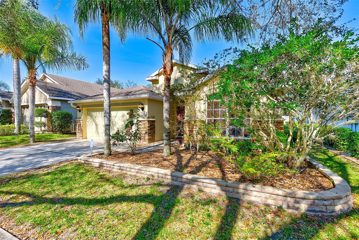
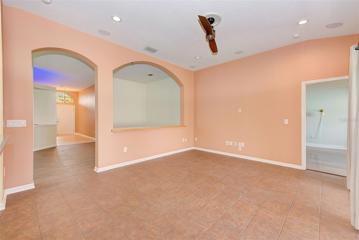
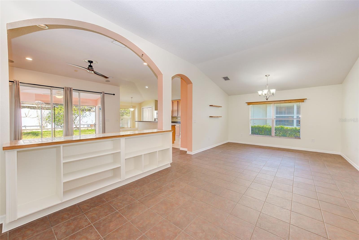
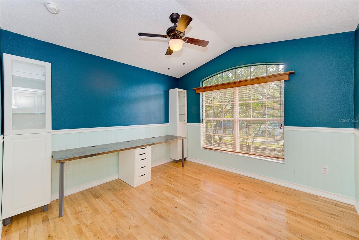
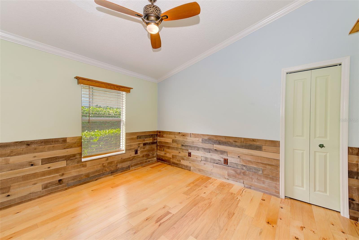
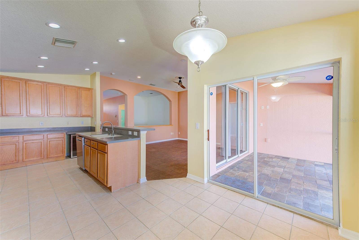
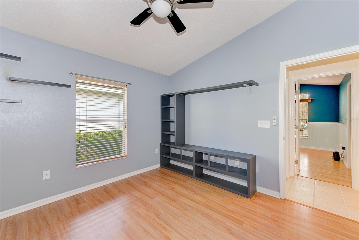
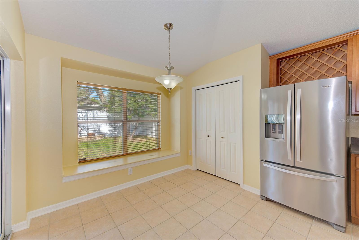
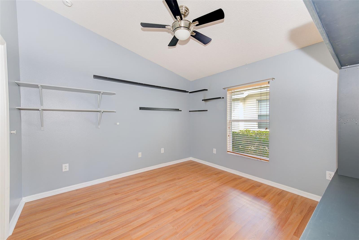
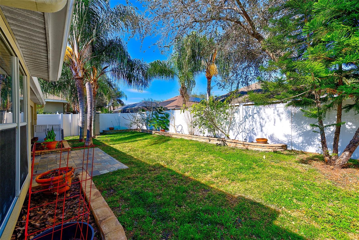
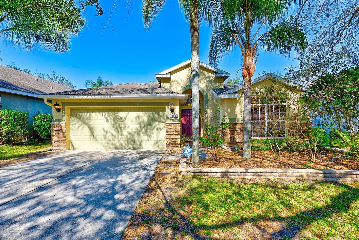
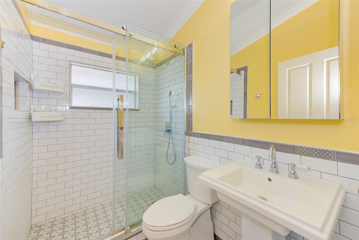
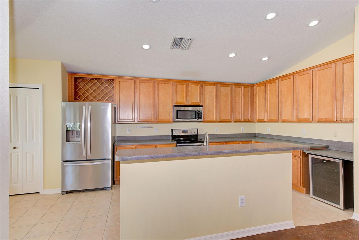
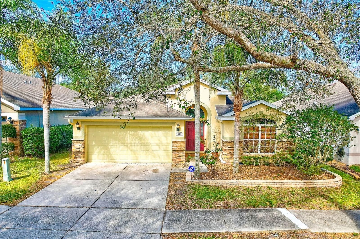
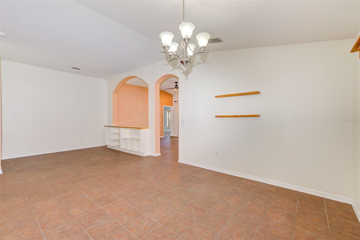
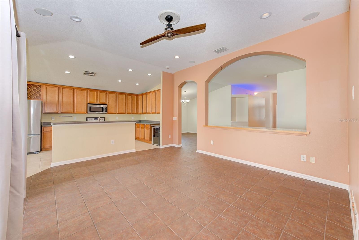
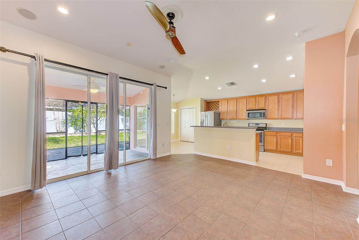
Active
422 DOWN PINE DR
$400,000
Features:
Property Details
Remarks
Welcome to the epitome of suburban living at its finest! This gem, boasting a flawless split floorplan, is a testament to meticulous care and thoughtful design. As you approach, be captivated by the picturesque curb appeal and well manicured landscaping, setting the stage for the beauty within. Step inside, and to the right, discover two bedrooms showcasing custom details – from bookshelves to an entertainment build-out, creating unique character in each space. A remodeled bathroom adds a touch of modern elegance to this wing. Venture further to find a versatile formal dining room or gathering area, providing the flexibility to host grand events or intimate evenings. The heart of this home lies towards the back, where a spacious kitchen awaits. Fall in love with the expansive island overlooking the living room, offering the perfect setting for culinary creations and social gatherings. The kitchen boasts stainless steel appliances, a separate beverage cooler, and a charming breakfast nook with a window seat, allowing you to soak in the abundant natural light and appreciate the expansive square footage. The primary suite, strategically placed on the opposite end, provides a retreat with dual walk-in closets, dual sinks, a stand-up shower, and a garden tub for relaxation. Open the double sliding glass doors to access the screened, covered lanai, seamlessly extending your living space outdoors. Step into your own private oasis – a fully fenced yard surrounded by fruit plants, framing the lush lawn. This home comes with additional perks, including in-ceiling speakers, tile and hardwood flooring throughout (no carpet anywhere), two sheds in the backyard, built-out shelves in the garage, and much more. Conveniently located just minutes from I-4 and I-75, this residence offers easy access to Tampa, Orlando, multiple malls, and the breathtaking beaches of Tampa Bay. Don't miss the chance to call this meticulously maintained haven your home!
Financial Considerations
Price:
$400,000
HOA Fee:
77
Tax Amount:
$5779.86
Price per SqFt:
$197.24
Tax Legal Description:
KINGSWAY PHASE 2 LOT 10 BLOCK 2
Exterior Features
Lot Size:
5500
Lot Features:
Sidewalk, Paved
Waterfront:
No
Parking Spaces:
N/A
Parking:
Garage Door Opener, Ground Level
Roof:
Shingle
Pool:
No
Pool Features:
N/A
Interior Features
Bedrooms:
4
Bathrooms:
2
Heating:
Electric
Cooling:
Central Air
Appliances:
Cooktop, Dishwasher, Disposal, Dryer, Electric Water Heater, Freezer, Ice Maker, Microwave, Range, Refrigerator, Washer
Furnished:
No
Floor:
Ceramic Tile, Laminate, Wood
Levels:
One
Additional Features
Property Sub Type:
Single Family Residence
Style:
N/A
Year Built:
2007
Construction Type:
Block, Stucco
Garage Spaces:
Yes
Covered Spaces:
N/A
Direction Faces:
South
Pets Allowed:
Yes
Special Condition:
None
Additional Features:
Irrigation System, Rain Gutters, Sidewalk, Sliding Doors, Storage
Additional Features 2:
See attached HOA docs
Map
- Address422 DOWN PINE DR
Featured Properties