
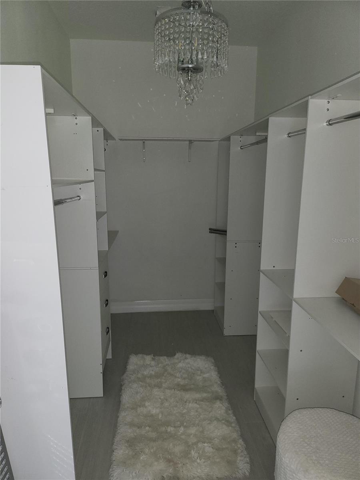

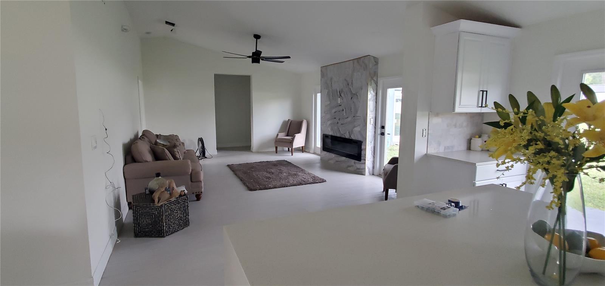


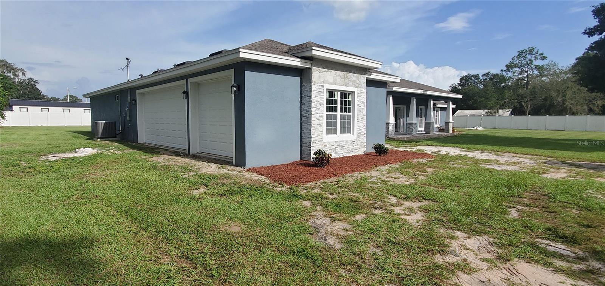



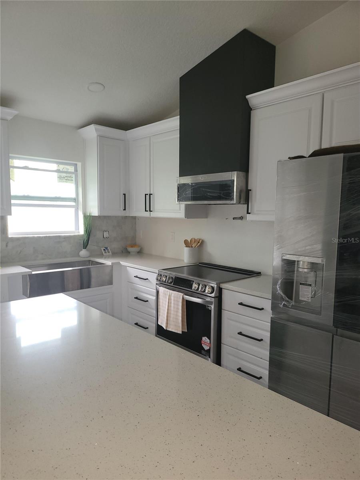
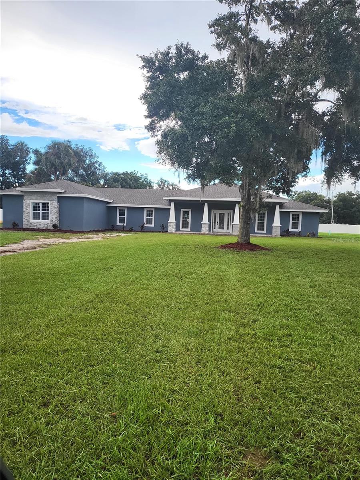
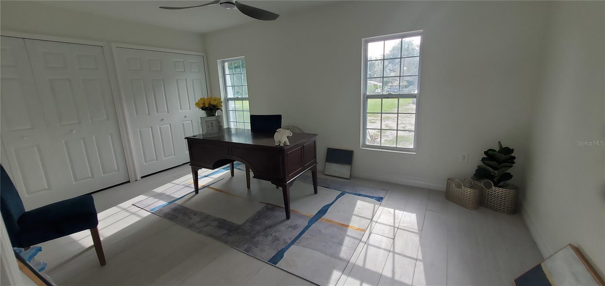



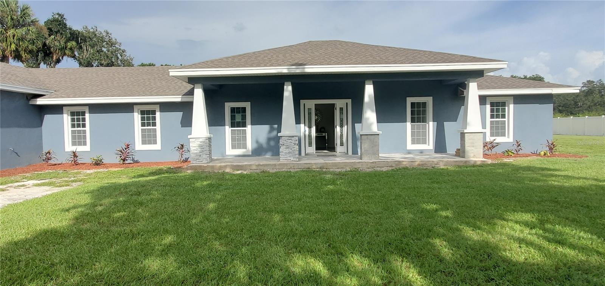
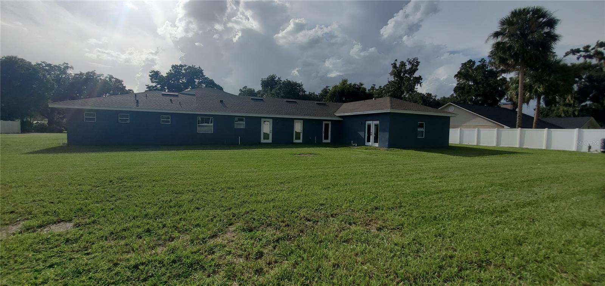

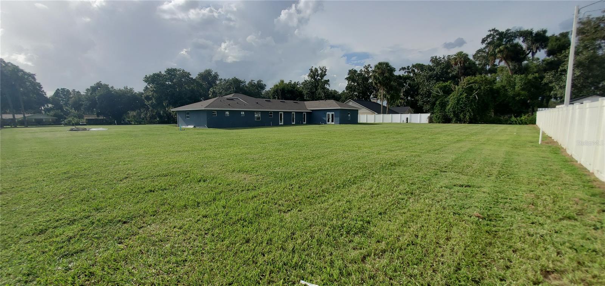


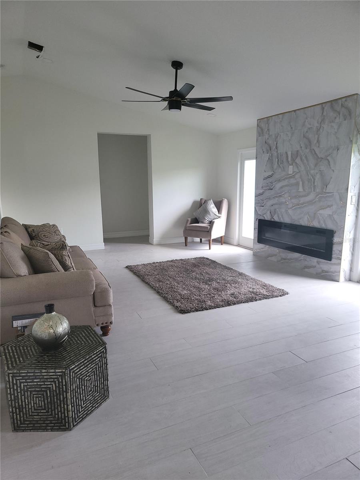

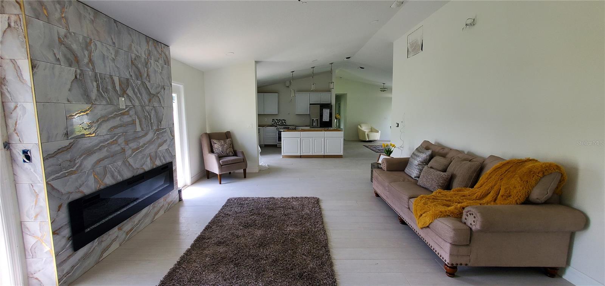


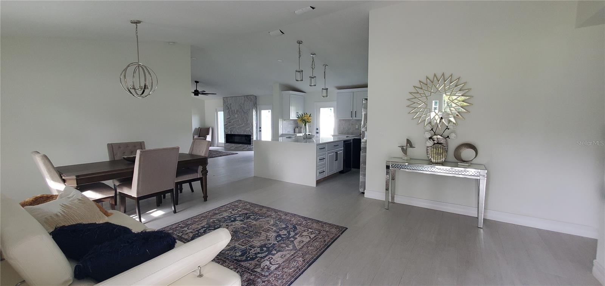
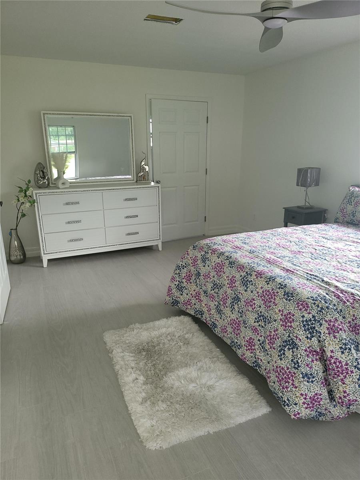

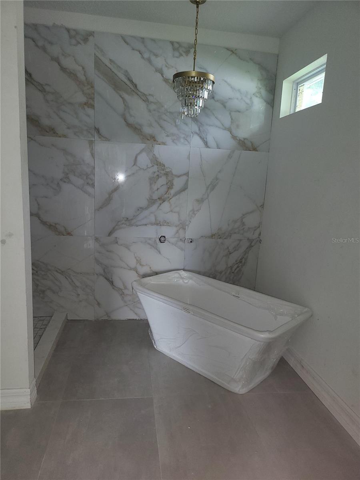





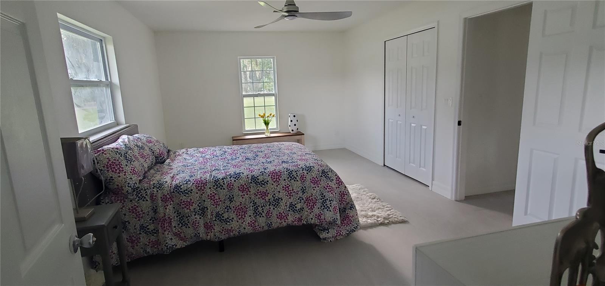


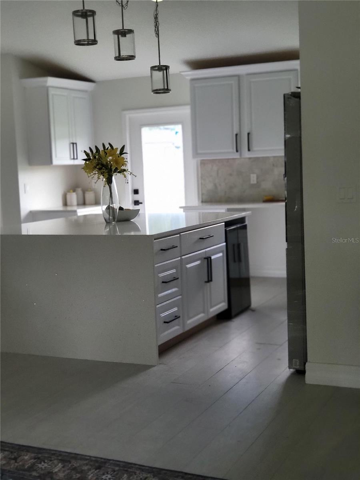
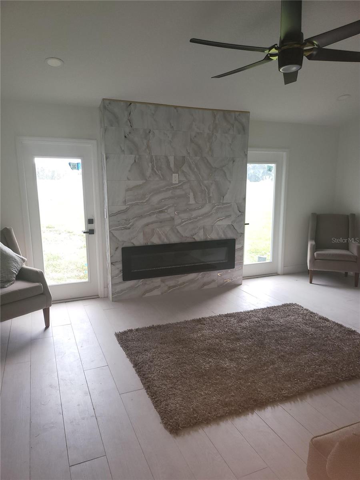





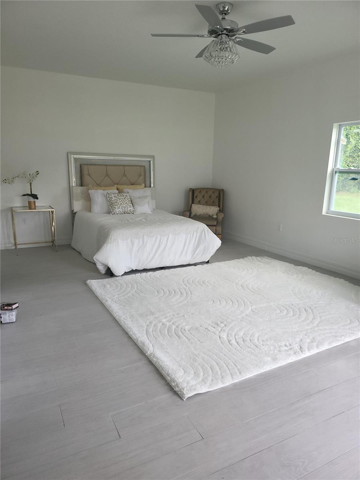

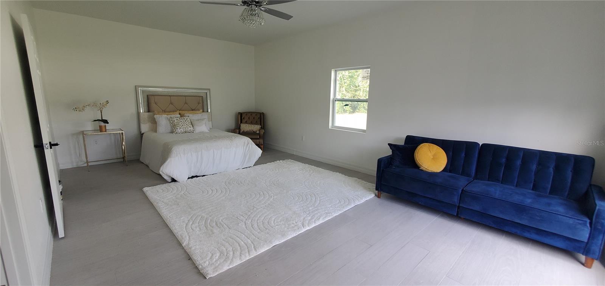
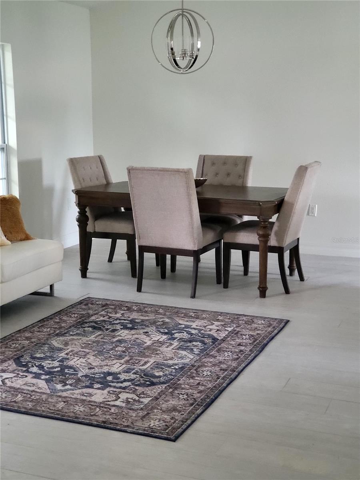
Active
812 CHASTAIN RD
$825,000
Features:
Property Details
Remarks
This new build home was constructed in 2023. (Motivated Sellers) This Custom executive home provides 5 bedrooms/3 bathrooms/3 car garage and over 2700 square feet of living space on 1.33 acre lot. NO HOA or CDD Your new home is ready! You have to see this gorgeous custom home to believe it. No expense has been spared - from a huge quartz island with waterfall, custom luxe hood vent cover with the latest low profile microwave. Appliances are high-end, including a smart fridge with Italian marble backsplash. Open concept with a formal living room, dining room & large family room with a marble tiled fireplace wall. Your family will love this 3 way split floor plan. The large in-law or guest suite has its own en suite. And the owner's suite is a dream - starting with a huge walk-in closet with custom built closet system & chandelier. The bedroom has its own sitting area with French doors providing a beautiful view of the expansive backyard. And last but not least, the bathroom is an oasis, with 2 vanities, large shower, soaking tub & water closet. The finishes are fabulous- marble tile with gray veining and brushed gold accessories. Once the driveway is completed in September 2024, this estate will be completely move-in ready.
Financial Considerations
Price:
$825,000
HOA Fee:
N/A
Tax Amount:
$5993.29
Price per SqFt:
$305.56
Tax Legal Description:
COMM AT NW COR OF NE 1/4 OF SW 1/4 THN N 89 DEG 30 MIN 37 SEC E 24.93 FT TO ELY R/W LINE OF CHASTAIN RD AND TO POB THN N 89 DEG 42 MIN 50 SEC E 341.76 FT THN S 00 DEG 02 MIN 09 SEC W 170 FT THN S 89 DEG 42 MIN 50 SEC W 341.76 FT THN N 00 DEG 02 MIN 09 SEC E 170 FT TO POB
Exterior Features
Lot Size:
57935
Lot Features:
N/A
Waterfront:
No
Parking Spaces:
N/A
Parking:
N/A
Roof:
Shingle
Pool:
No
Pool Features:
N/A
Interior Features
Bedrooms:
5
Bathrooms:
3
Heating:
Central
Cooling:
Central Air
Appliances:
Disposal, Microwave, Range, Refrigerator, Wine Refrigerator
Furnished:
No
Floor:
Tile
Levels:
One
Additional Features
Property Sub Type:
Single Family Residence
Style:
N/A
Year Built:
1969
Construction Type:
Stucco
Garage Spaces:
Yes
Covered Spaces:
N/A
Direction Faces:
West
Pets Allowed:
No
Special Condition:
None
Additional Features:
Sliding Doors
Additional Features 2:
N/A
Map
- Address812 CHASTAIN RD
Featured Properties