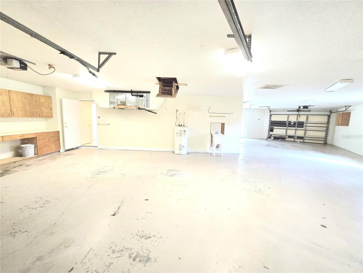
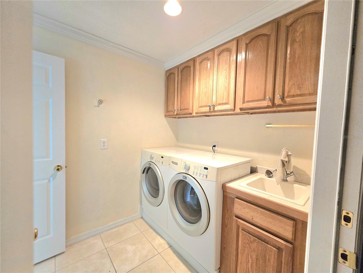
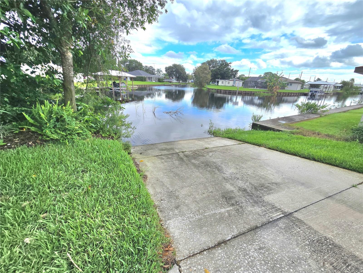

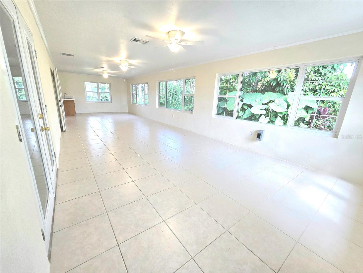
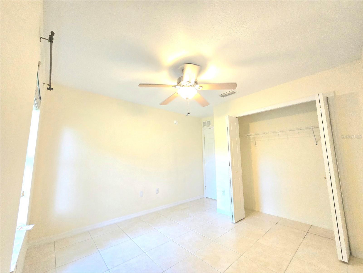
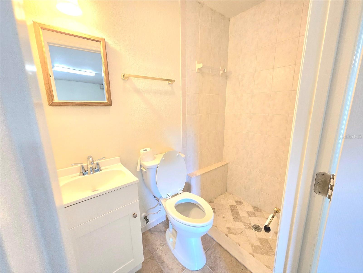
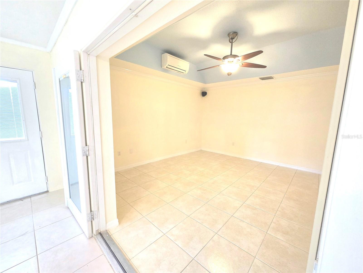

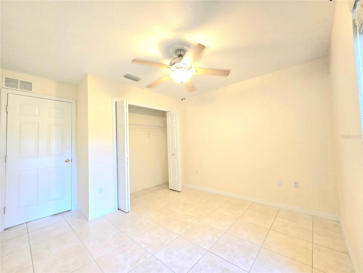
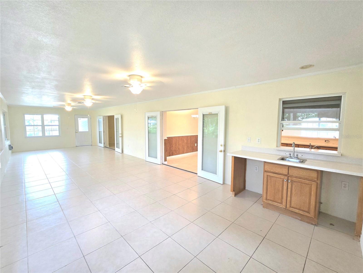
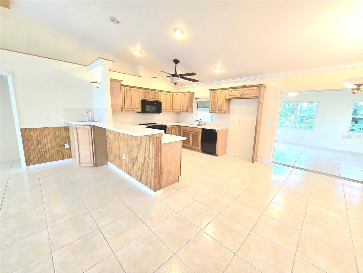
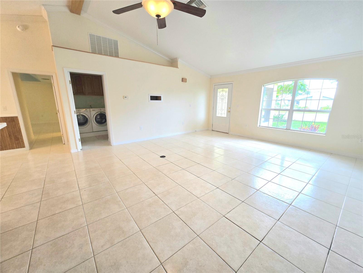
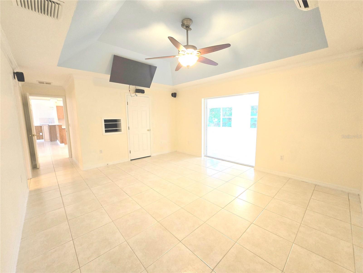
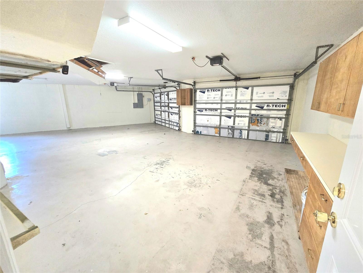
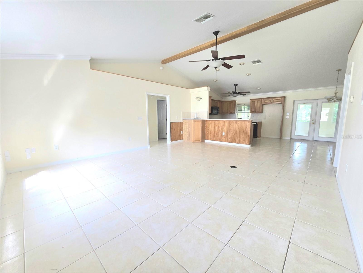
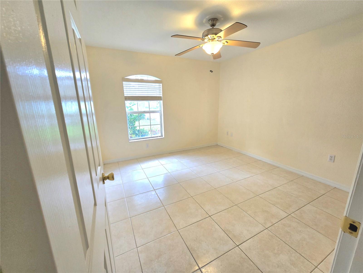
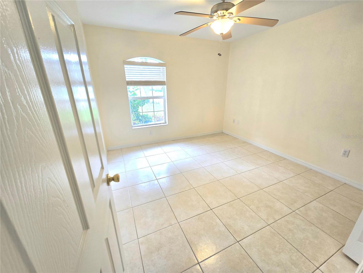
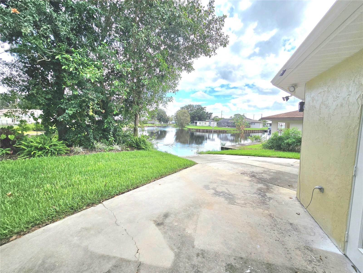
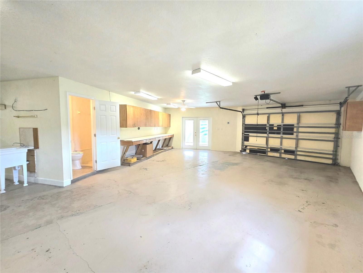
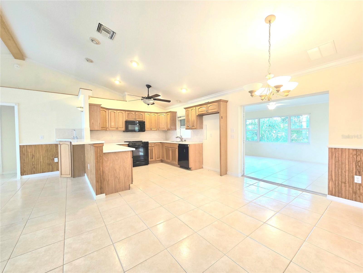
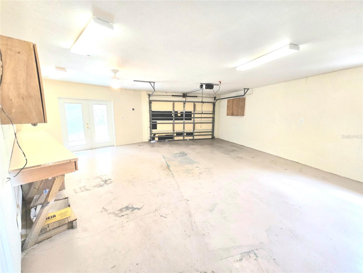
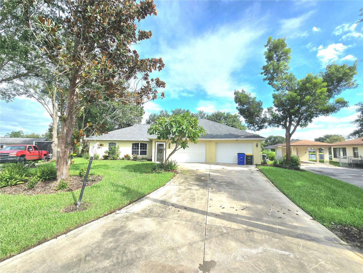
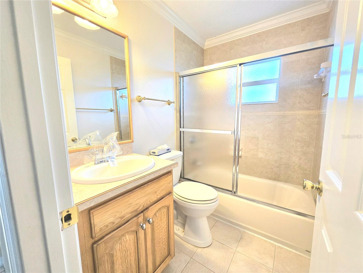
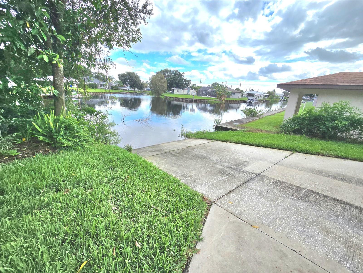
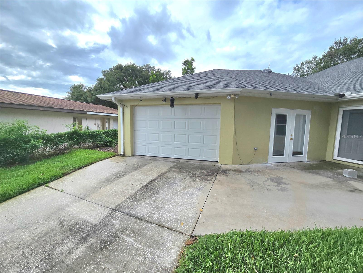
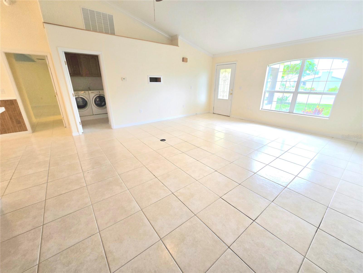
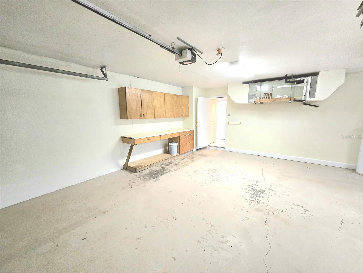
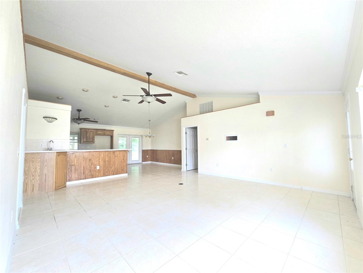
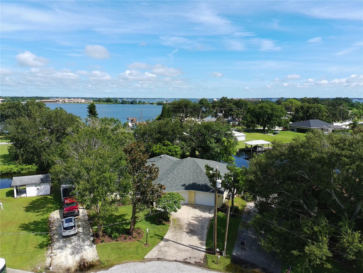
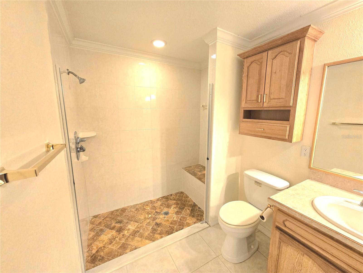
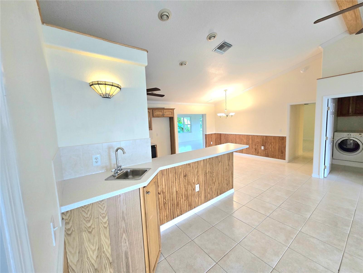
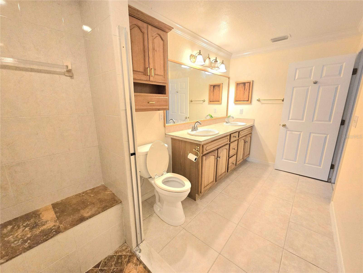
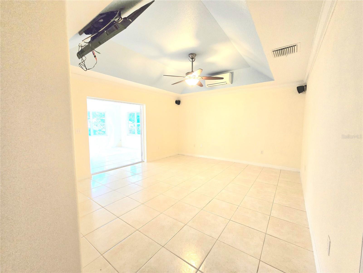
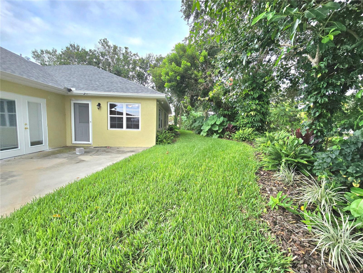
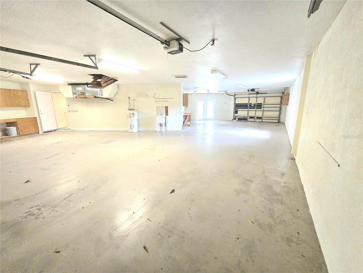
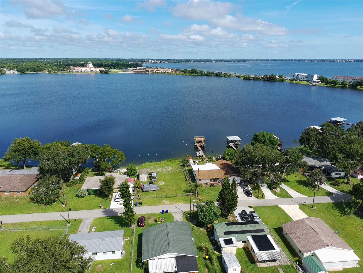
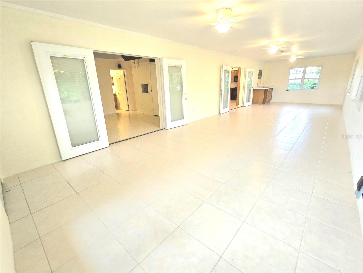
Active
820 SHAMROCK DR
$339,000
Features:
Property Details
Remarks
Welcome to this spacious 3-bedroom, 3-bath home in the sought-after Erin Parks Canals neighborhood! Step inside to find a large open floor plan with soaring vaulted ceilings that create an airy, welcoming feel. The kitchen offers a convenient breakfast bar, with a dining area and laundry room just steps away for everyday ease. The split-bedroom layout ensures privacy, with generously sized bedrooms throughout. The primary suite serves as a relaxing retreat with its own private bath. A highlight of the home is the expansive Florida room, complete with a wet bar, making it perfect for entertaining or simply enjoying the views year-round. Out back, enjoy direct canal water views and the convenience of a rear garage door facing the canal, providing easy access to the ramp for launching your boat or jet ski. The home also boasts a massive pass-through 3-car garage with over 1,400 sq ft of space, plus a full bathroom, making it ideal for boating days, storage, or workshop needs. Additional upgrades include a brand-new roof installed in July 2025, giving peace of mind for years to come. With its functional design, incredible bonus spaces, and unbeatable canal access, this home offers the best of comfort, lifestyle, and Florida living all in one.
Financial Considerations
Price:
$339,000
HOA Fee:
N/A
Tax Amount:
$1757.8
Price per SqFt:
$160.06
Tax Legal Description:
ERIN PARK PB 5-PG 77 LOT 43 BLK 4
Exterior Features
Lot Size:
10573
Lot Features:
N/A
Waterfront:
No
Parking Spaces:
N/A
Parking:
N/A
Roof:
Shingle
Pool:
No
Pool Features:
N/A
Interior Features
Bedrooms:
3
Bathrooms:
3
Heating:
Electric, Other
Cooling:
Central Air
Appliances:
Dishwasher, Dryer, Microwave, Range, Washer
Furnished:
No
Floor:
Tile
Levels:
One
Additional Features
Property Sub Type:
Single Family Residence
Style:
N/A
Year Built:
2008
Construction Type:
Concrete, Stucco
Garage Spaces:
Yes
Covered Spaces:
N/A
Direction Faces:
Southeast
Pets Allowed:
No
Special Condition:
None
Additional Features:
Other
Additional Features 2:
N/A
Map
- Address820 SHAMROCK DR
Featured Properties