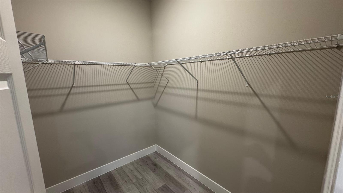

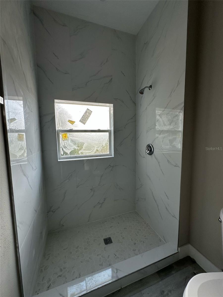
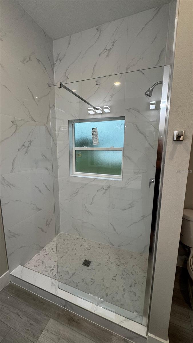
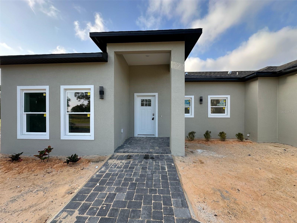

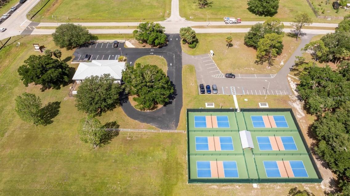
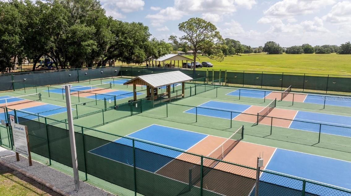

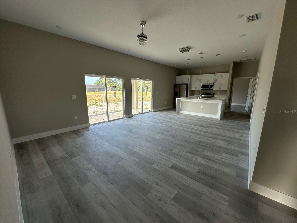


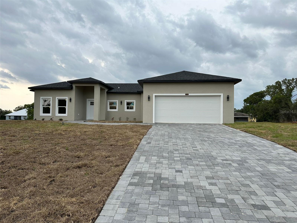
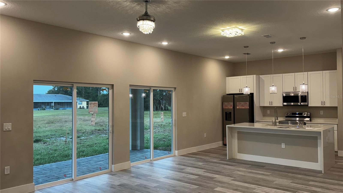
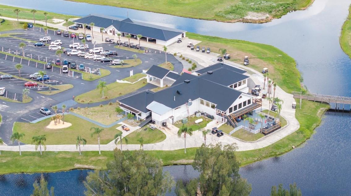
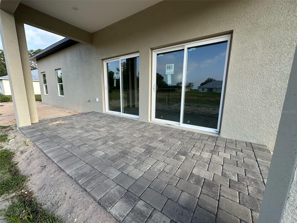
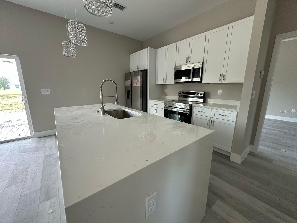
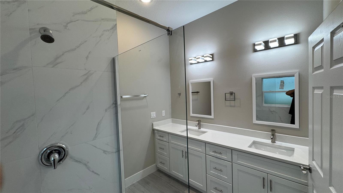
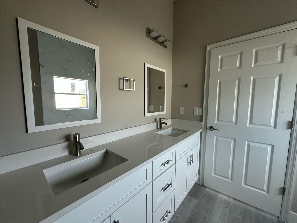

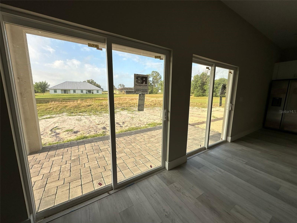
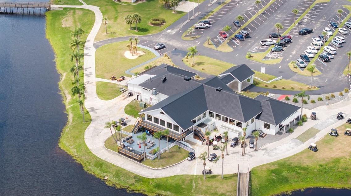
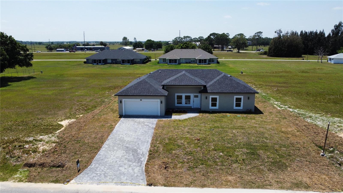
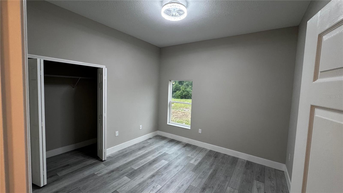

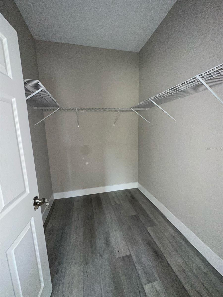
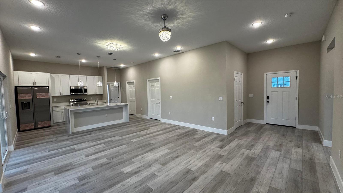

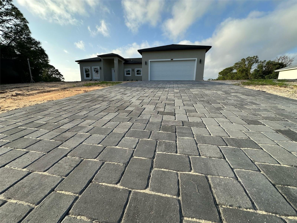
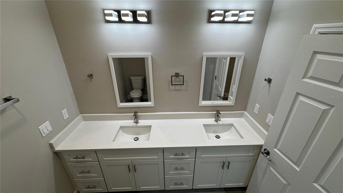
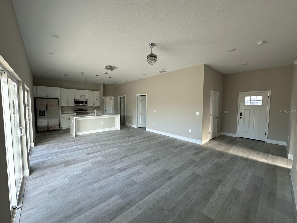
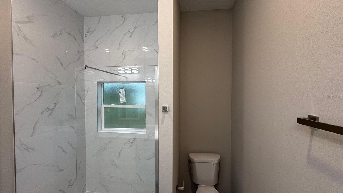
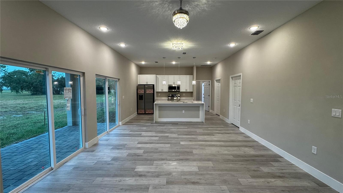

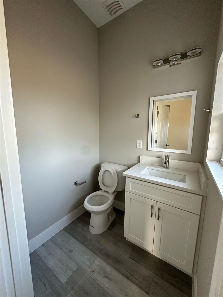
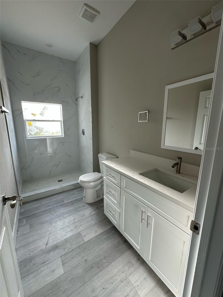

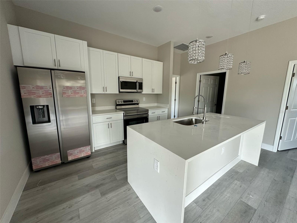
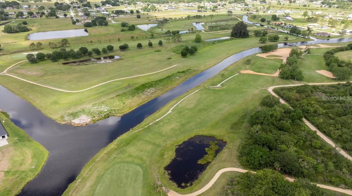

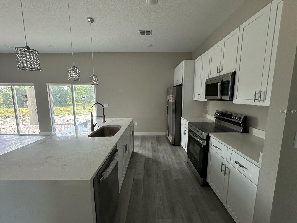

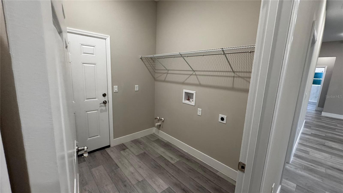

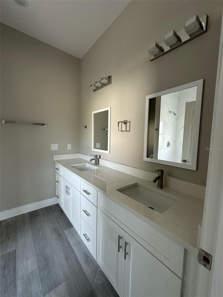
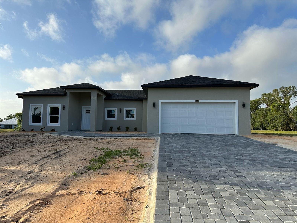
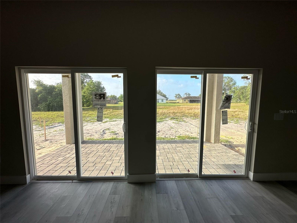
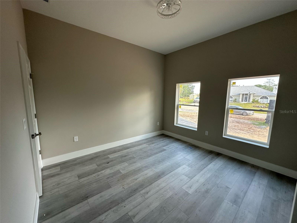
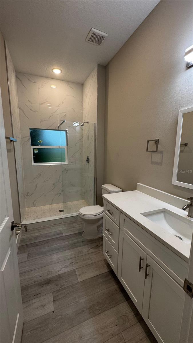
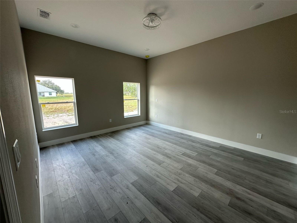
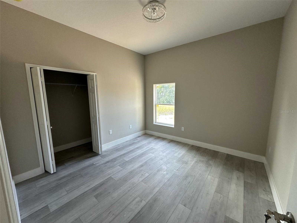
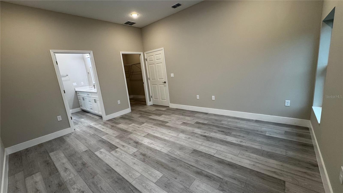
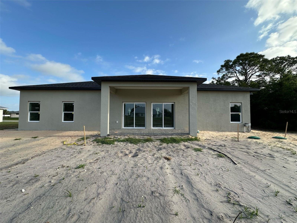
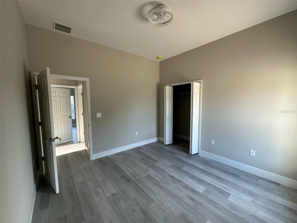
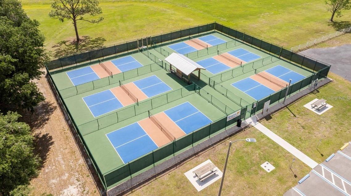
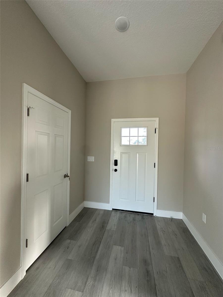
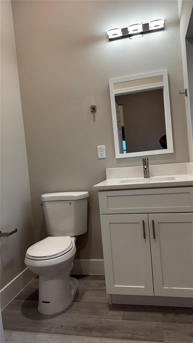
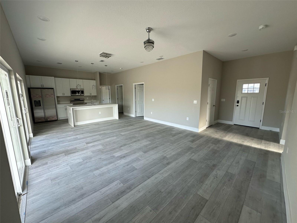
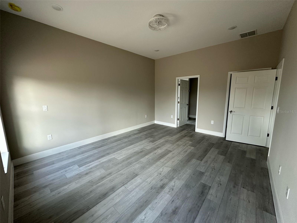
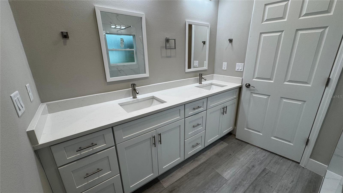
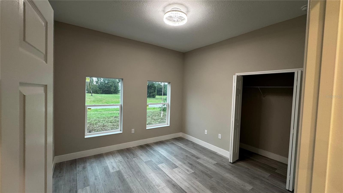

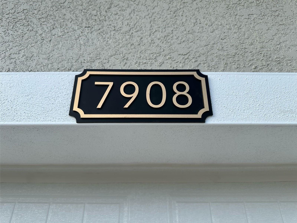

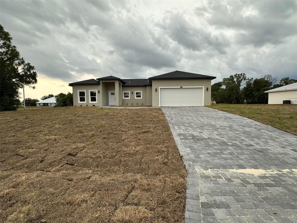
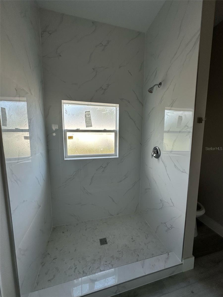
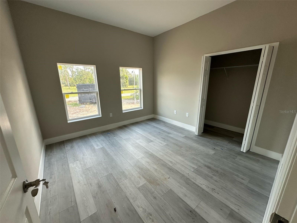
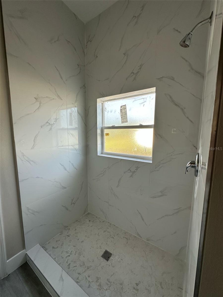

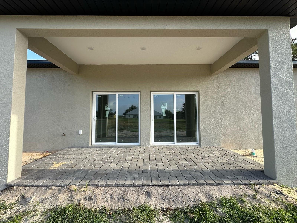
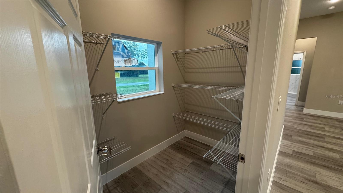



Active
7908 PINE GLEN RD
$341,900
Features:
Property Details
Remarks
Welcome to this stunning brand-new home in the sought-after Spring Lake Village III subdivision! This beautiful 3-bedroom, 2.5-bathroom home is thoughtfully designed with spacious living areas, a modern kitchen featuring granite countertops, stainless steel appliances, and an island with seating for quick meals. Enjoy your Dining room/Living room combo, making it perfect for entertaining. The driveway is finished with beautifully laid Pavers, adding a touch of elegance that truly sets the property apart. Inside, the oversized Pantry is a versatile space that can be transformed into a home Office, already complete with a window and outlets!!. The Spring Lake community offers incredible AMENITIES, including an ECO-PARK, PICKLEBALL and BASKETBALL courts, a PLAYGROUND, and a DOG PARK. The community also offers a private BOAT RAMP! GOLD COMMUNITY: Golf lovers will appreciate the 5-minute drive from Sebring International Golf Resort, while fishing enthusiasts will love Lake Istokpoga. What truly sets this home apart are the two sets of oversized sliding glass doors that flood the space with natural light, creating an open and airy feel. Step outside and enjoy the brick pavers on the back patio, which add both style and functionality to the outdoor living space—perfect for gatherings, dining, or simply relaxing in the fresh air. The expansive 0.52-acre lot (115x200) offers endless possibilities—whether it's a pool, a garden, or a peaceful outdoor retreat. Located just a few blocks north of US Highway 98, this home provides easy access to both Florida’s East and West Coasts. This home is more than just a place to live—it’s a lifestyle. Don’t miss out on this opportunity—schedule your showing today!
Financial Considerations
Price:
$341,900
HOA Fee:
50
Tax Amount:
$846
Price per SqFt:
$215.57
Tax Legal Description:
SPRING LAKE VILLAGE III PB 9-PG 54 LOT 12 BLK S
Exterior Features
Lot Size:
22000
Lot Features:
N/A
Waterfront:
No
Parking Spaces:
N/A
Parking:
Driveway
Roof:
Shingle
Pool:
No
Pool Features:
N/A
Interior Features
Bedrooms:
3
Bathrooms:
3
Heating:
Central
Cooling:
Central Air
Appliances:
Dishwasher, Disposal, Microwave, Range, Refrigerator
Furnished:
No
Floor:
Luxury Vinyl, Vinyl
Levels:
One
Additional Features
Property Sub Type:
Single Family Residence
Style:
N/A
Year Built:
2025
Construction Type:
Block, Stucco
Garage Spaces:
Yes
Covered Spaces:
N/A
Direction Faces:
North
Pets Allowed:
Yes
Special Condition:
None
Additional Features:
French Doors, Lighting, Sliding Doors
Additional Features 2:
It is the Buyer and Buyer's Agent responsibility to do your own due dilligence about Leasing restrictions. Please read the restrictions and laws of the community (attached). All information deemed accurate but please verify.
Map
- Address7908 PINE GLEN RD
Featured Properties