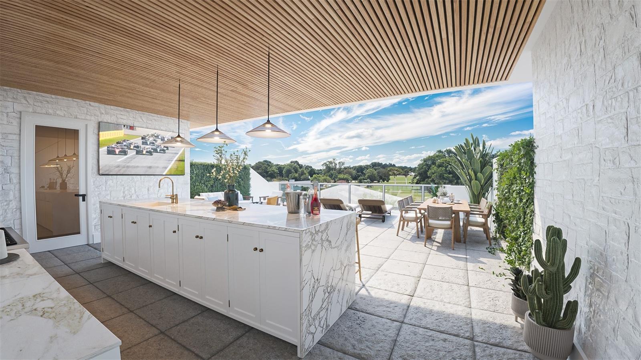
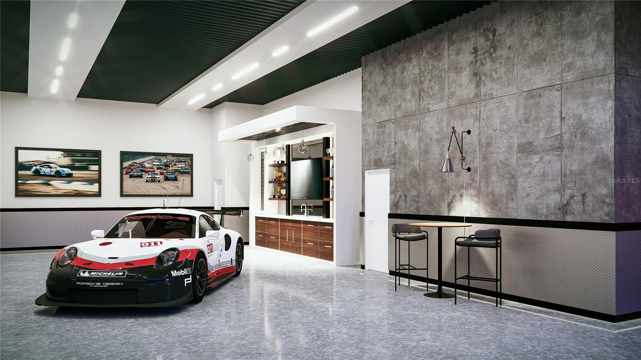
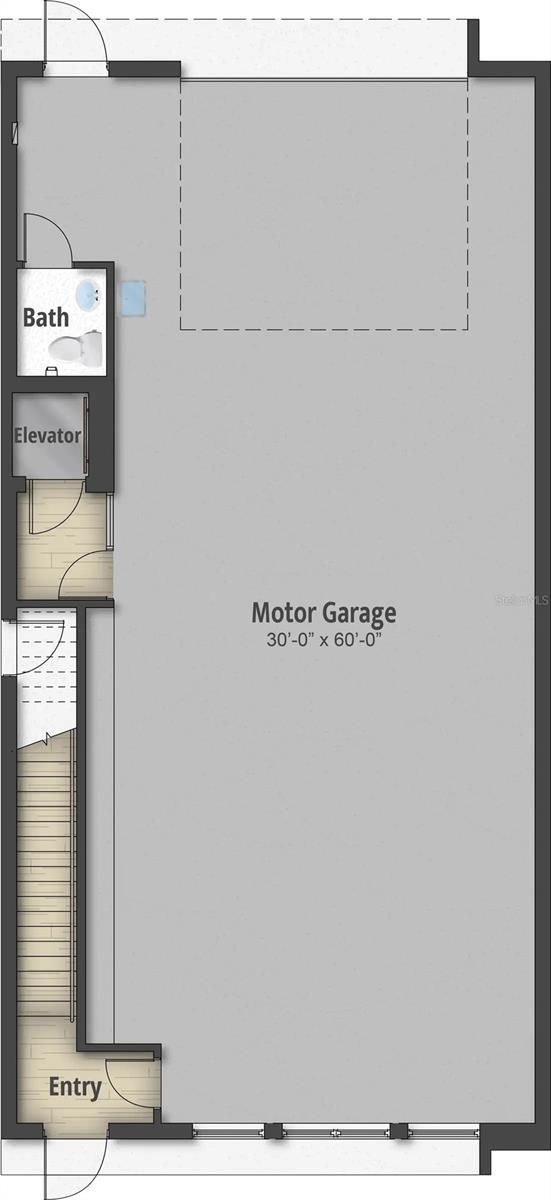
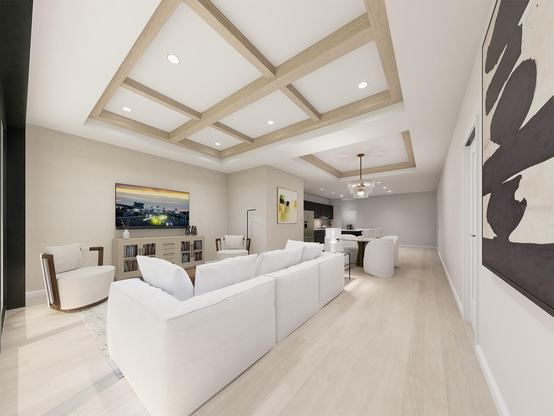
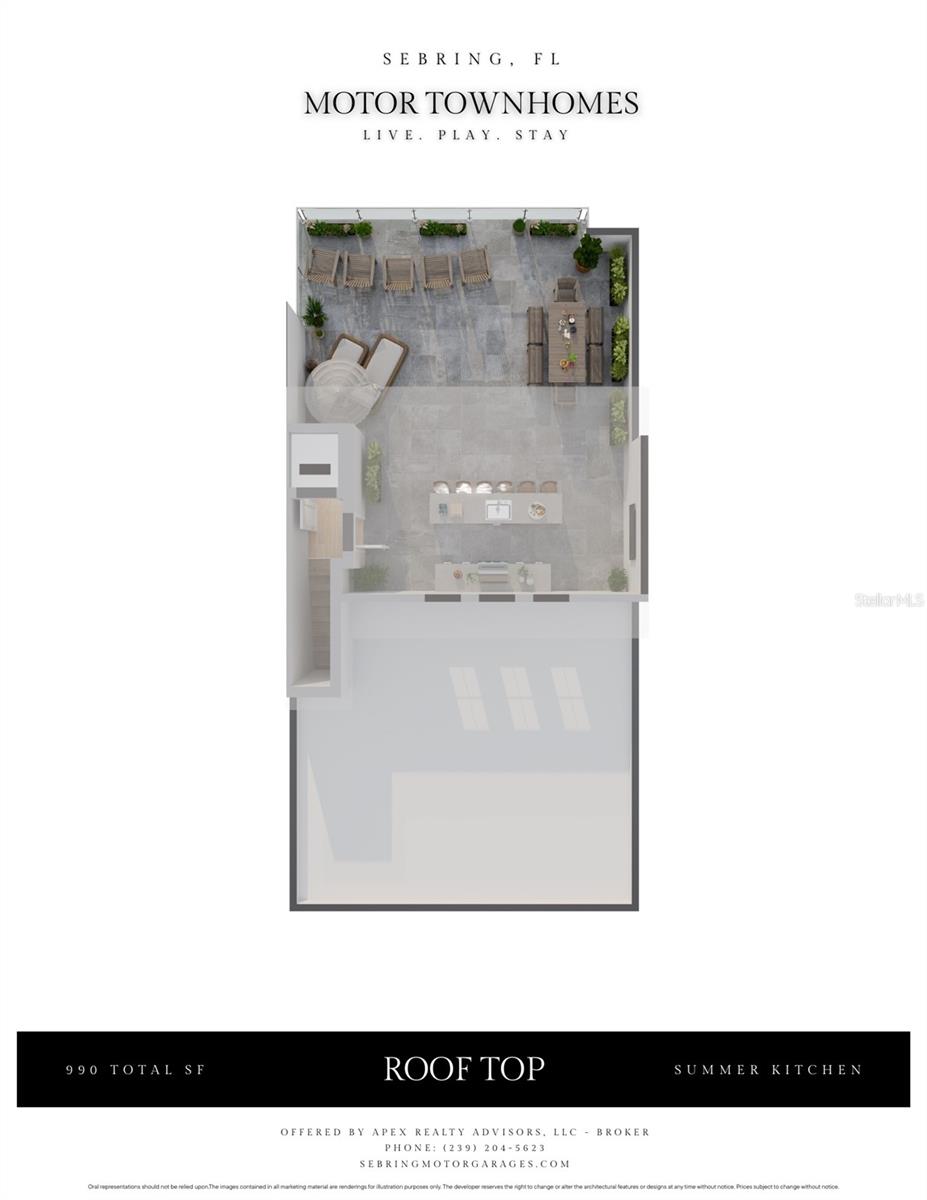
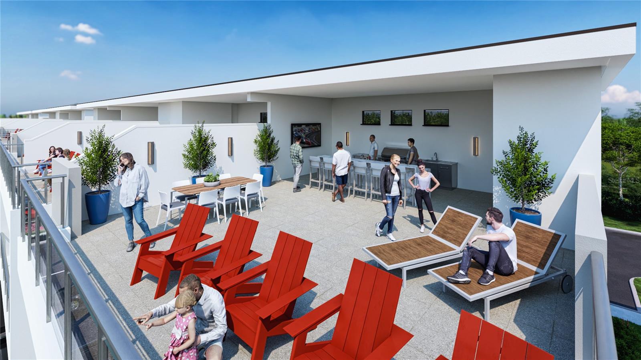
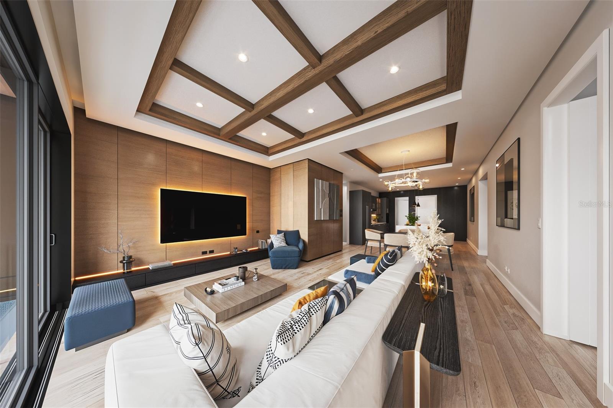
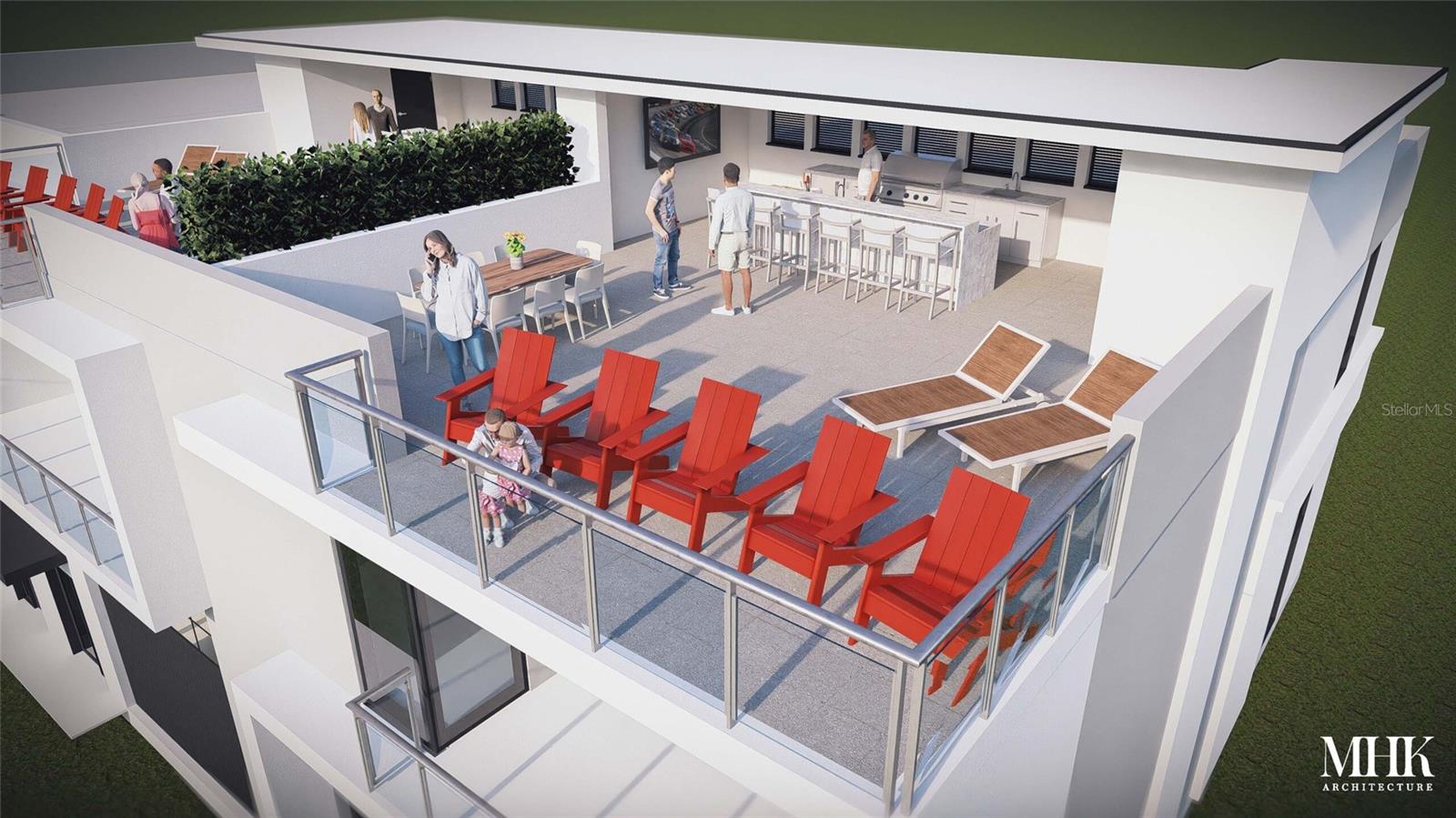
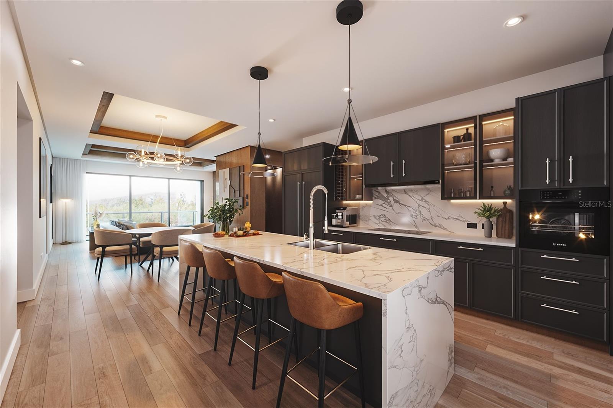
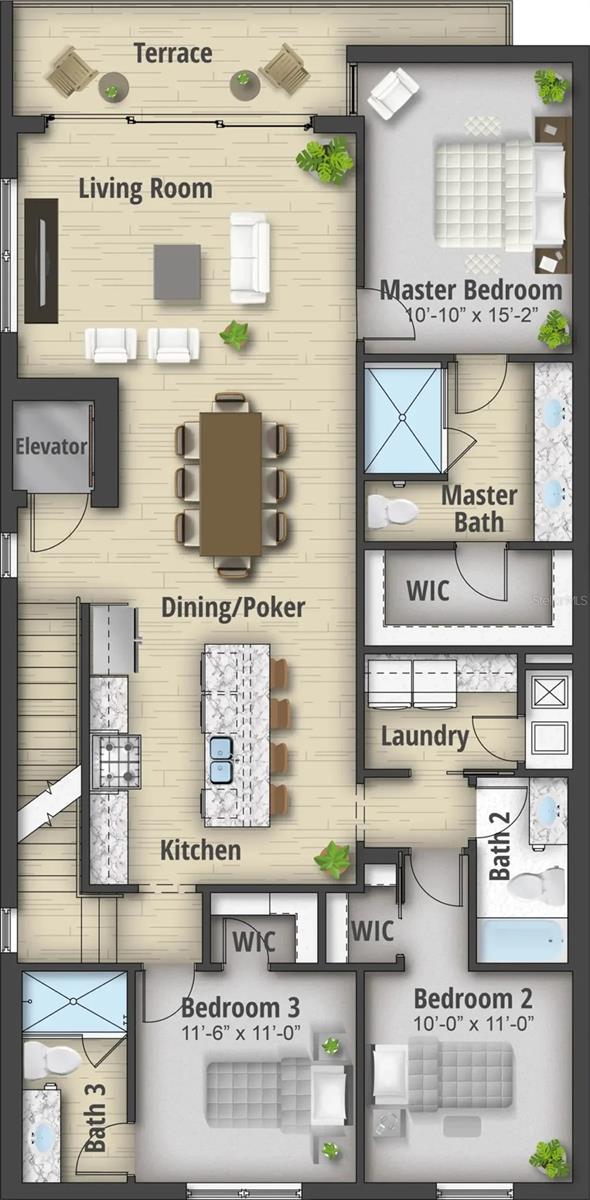
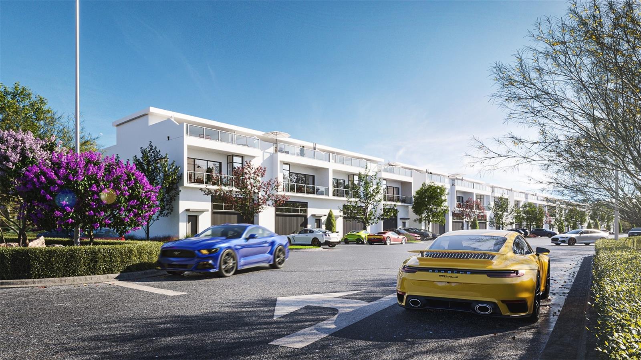
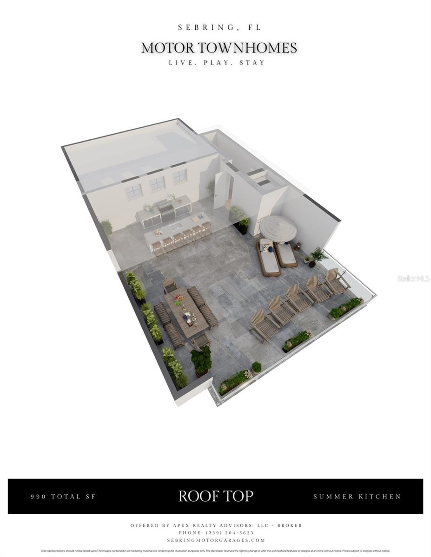
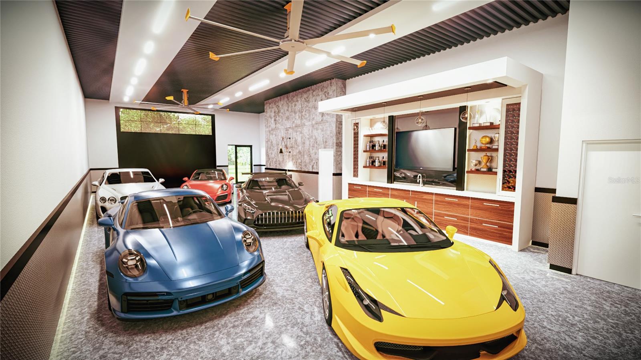
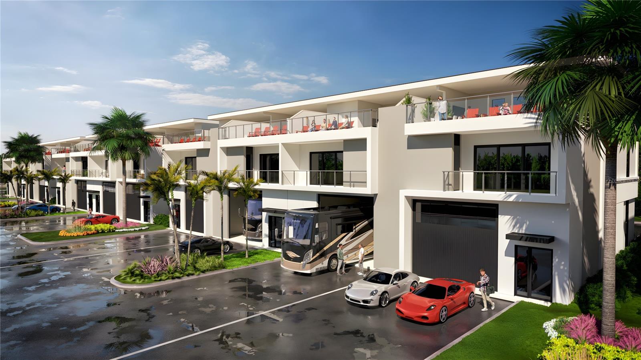
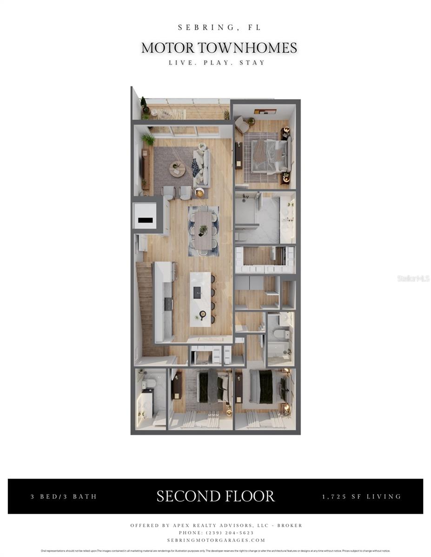
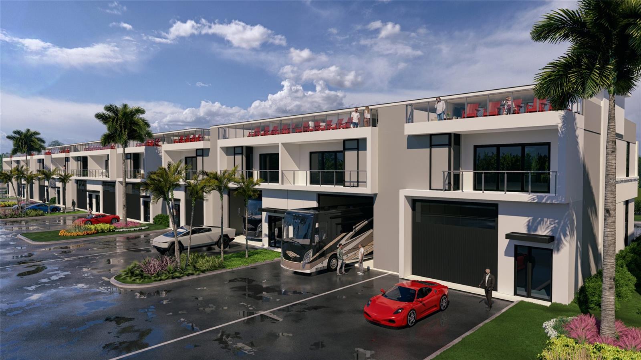
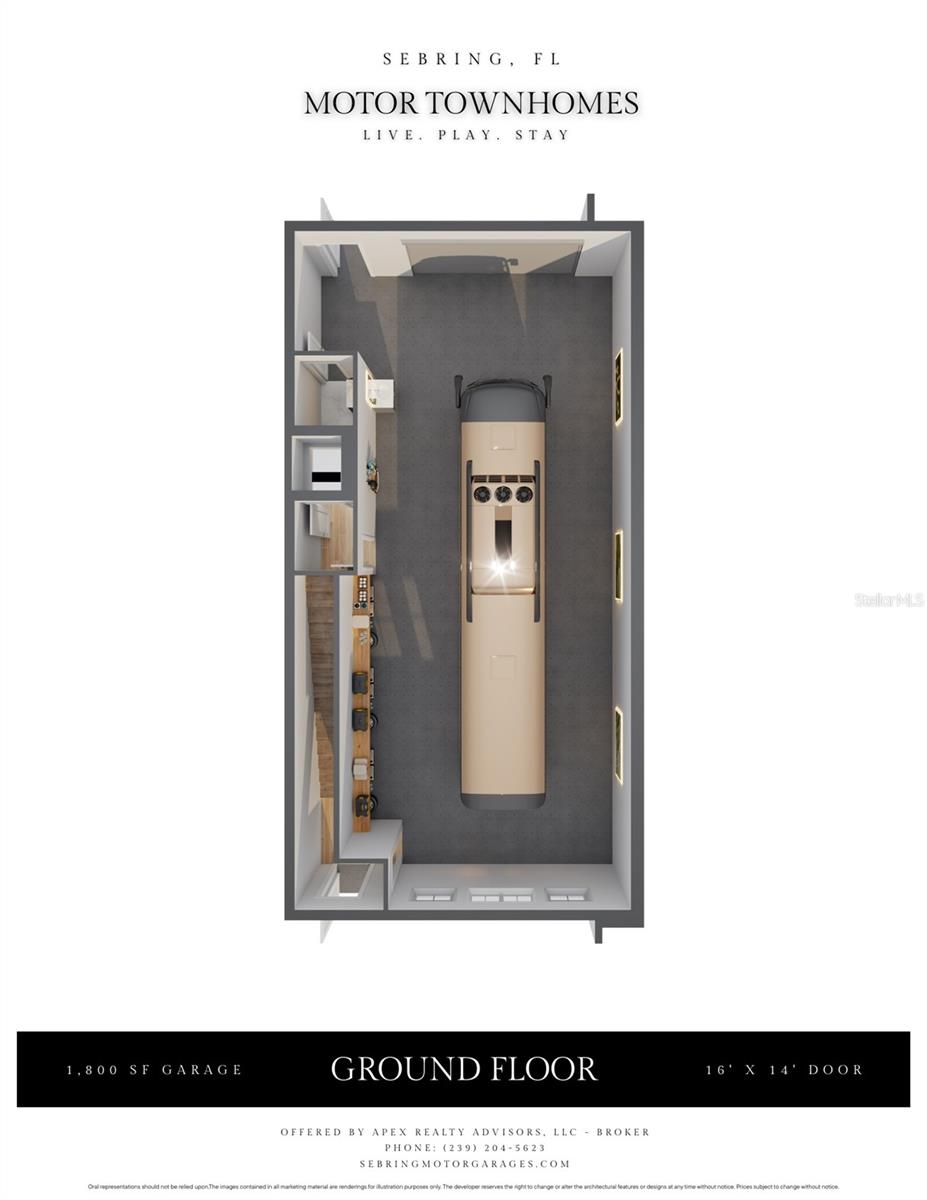
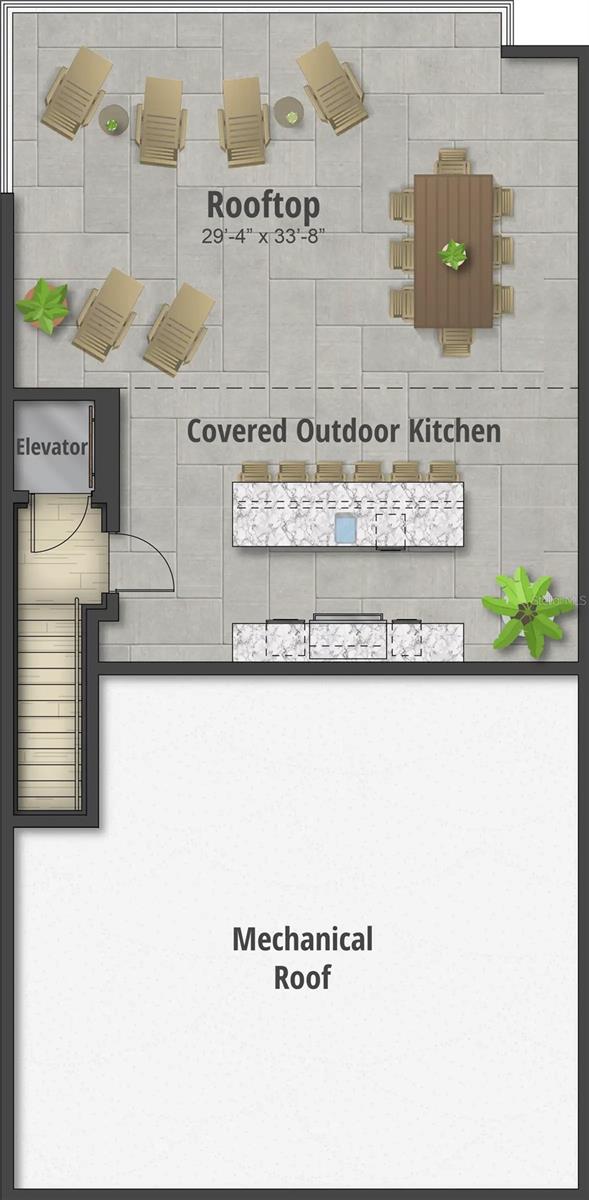
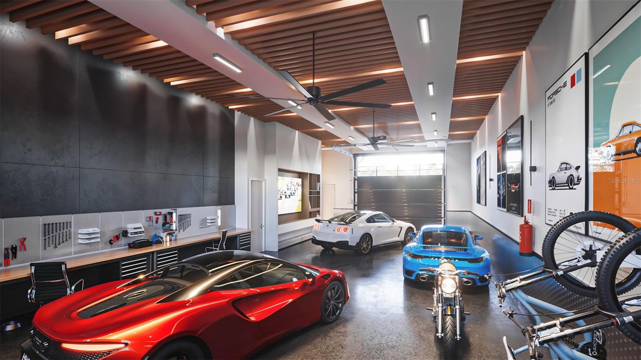
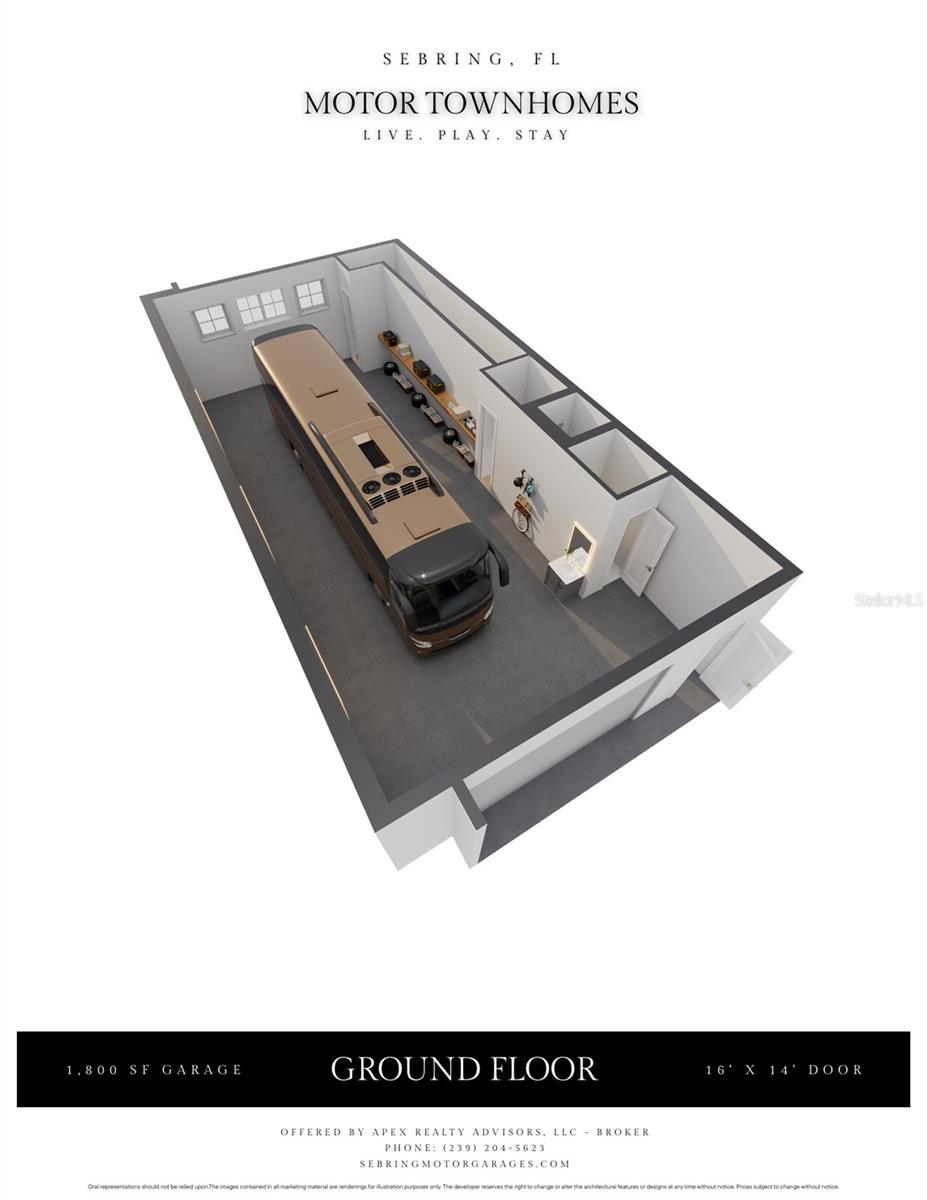
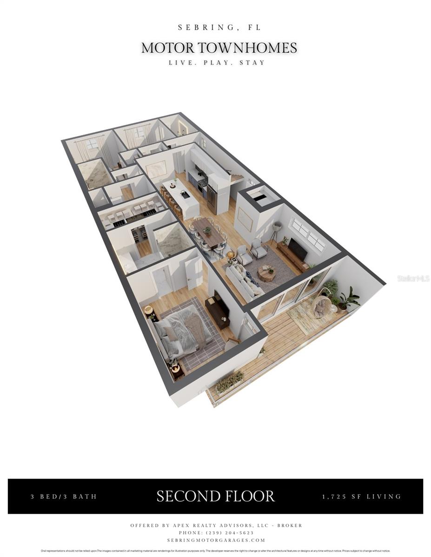
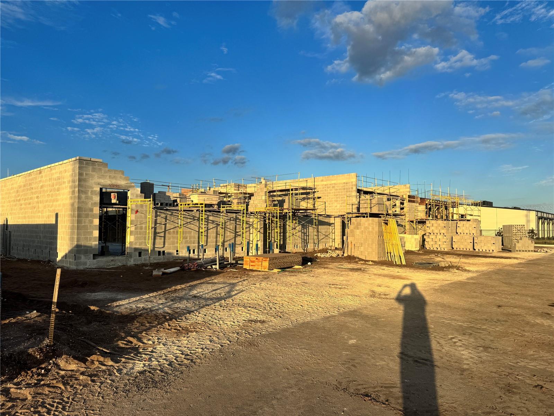
Active
8132 BLACK WOLF DR
$1,114,900
Features:
Property Details
Remarks
Under Construction. BE PART OF IT! The Sebring Motor Townhomes boast 4590 sq ft each and are adjacent to the Sebring Motor Garages community both of which are just three minutes to the famed Sebring International Raceway. Construction has commenced on this 24-unit luxury 3-story, 3 bedroom / 3 1/2 bathroom townhome community. The Townhomes are naturally race inspired appealing to racers at nearby Sebring International Raceway, but also those with car and motorcycle collections, boats and RV's and anyone who enjoys a large 1,800 SF (30’ x 60’) climate-controlled workshop. The garage has a personnel door and a 16’ x 14’ overhead door with a clear span ceiling height of 16’. There is also a half bath in the garage. Each unit has a private elevator that will take you to one of three floors. The 2nd floor is comprised of 1,775 SF of climate-controlled area (plus screened terrace) featuring 3 bedrooms and 3 full baths, generous kitchen with island, living room, dining area and laundry room. Imagine prepping your steaks for a race party in the kitchen on the 2nd floor and riding the elevator to the 3rd floor rooftop party deck to have a BBQ gathering with friends. The rooftop party deck features 990 SF complete with roof covered bar area and 500 SF of open rooftop entertainment area and sun lounge. The party deck kitchen includes BBQ grill, bar with sink, refrigerator and ice maker. Townhome amenities include the shared use of the adjacent Sebring Motor Garages 3,000 SF race inspired clubhouse with heated pool. The Clubhouse includes an indoor/outdoor bar, race simulators, four flat screen TV's, game tables and meeting rooms. See MLS #L4952627 for more information on the adjacent Sebring Motor Garages community. The Townhomes qualify for homestead and may be occupied without limitations, offering full-time living.
Financial Considerations
Price:
$1,114,900
HOA Fee:
250
Tax Amount:
$1
Price per SqFt:
$316.28
Tax Legal Description:
SPRING LAKE VILLAGE III PARCEL 6 LESS W 700.87 FT + E 955.40 FT OF W 1656.27 FT OF PARCEL 7 6.14 AC
Exterior Features
Lot Size:
1
Lot Features:
N/A
Waterfront:
No
Parking Spaces:
N/A
Parking:
N/A
Roof:
Other
Pool:
No
Pool Features:
N/A
Interior Features
Bedrooms:
3
Bathrooms:
4
Heating:
Central
Cooling:
Central Air
Appliances:
Bar Fridge, Convection Oven, Cooktop, Dishwasher, Disposal, Dryer, Electric Water Heater, Exhaust Fan, Freezer, Ice Maker, Range, Range Hood, Refrigerator, Washer
Furnished:
No
Floor:
Carpet, Luxury Vinyl, Tile
Levels:
Three Or More
Additional Features
Property Sub Type:
Townhouse
Style:
N/A
Year Built:
2026
Construction Type:
Block
Garage Spaces:
Yes
Covered Spaces:
N/A
Direction Faces:
North
Pets Allowed:
No
Special Condition:
None
Additional Features:
Balcony, Outdoor Grill
Additional Features 2:
NA
Map
- Address8132 BLACK WOLF DR
Featured Properties