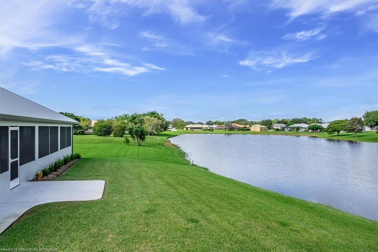
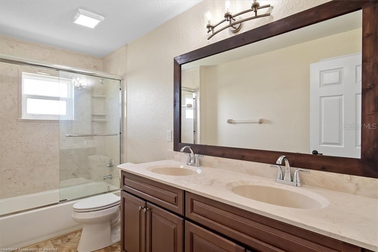
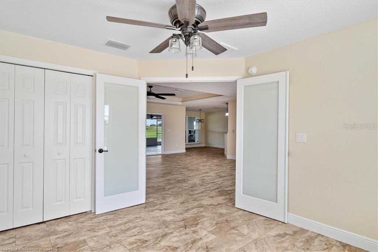
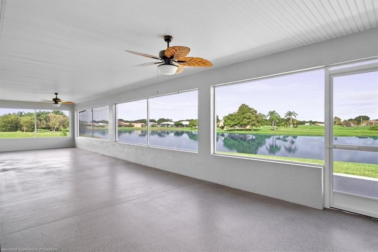
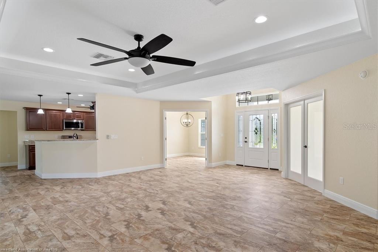
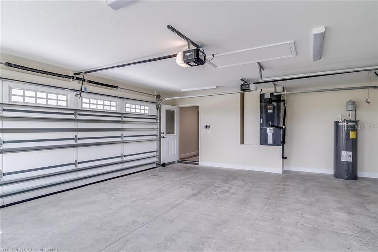
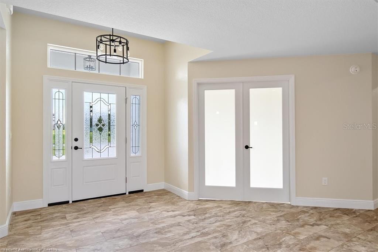
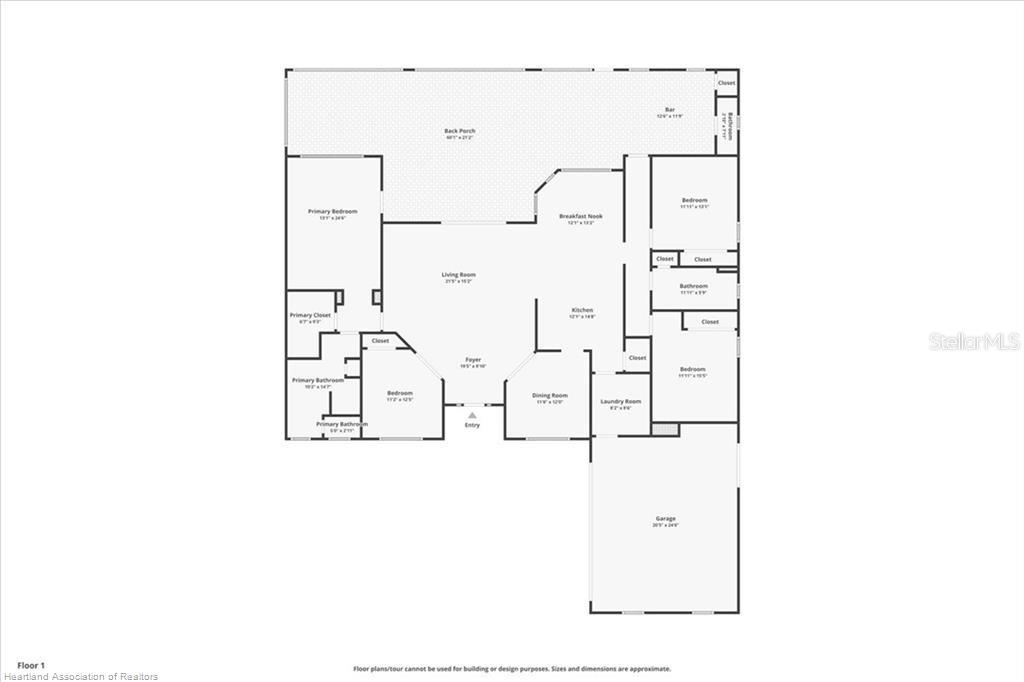
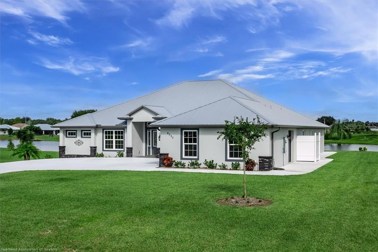
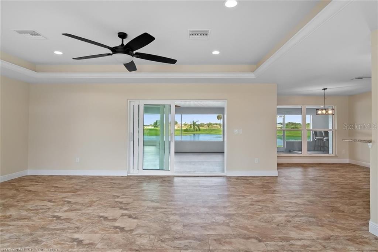

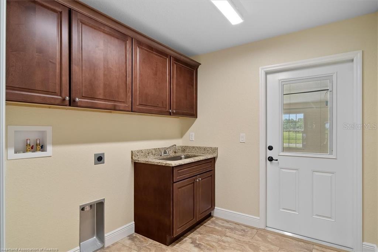
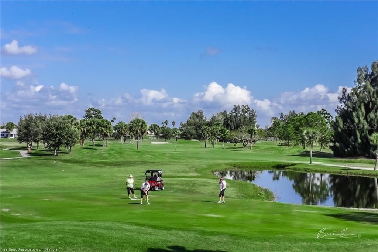
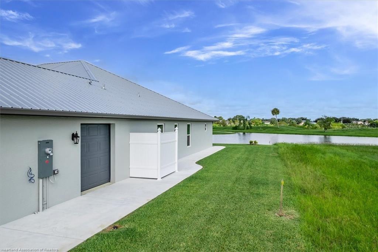
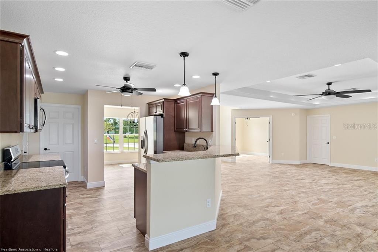
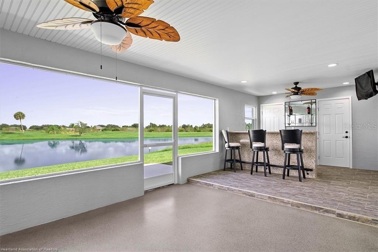
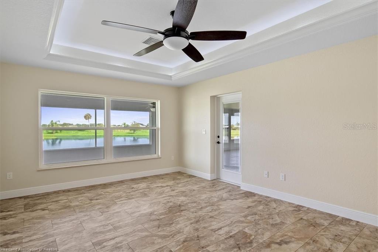
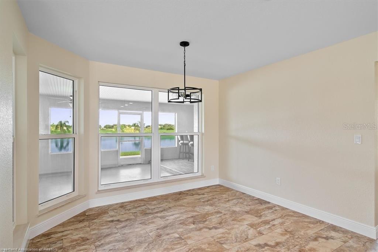
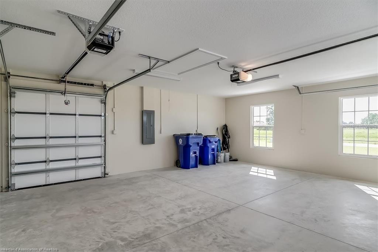

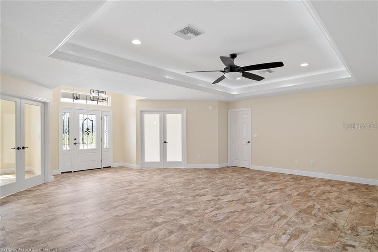
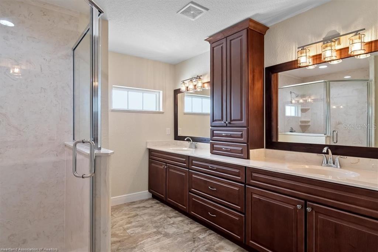
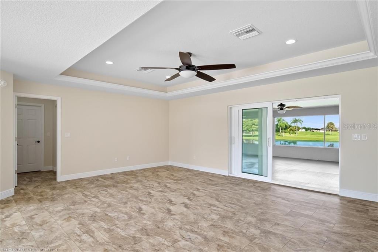
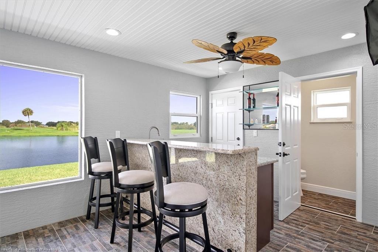

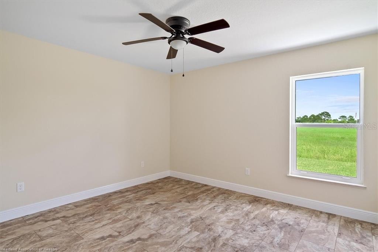

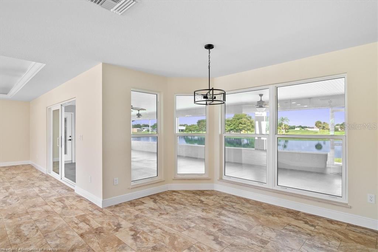
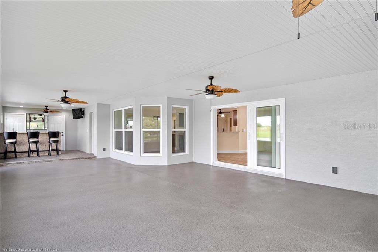
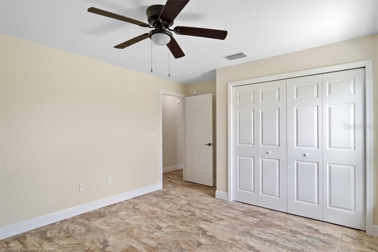
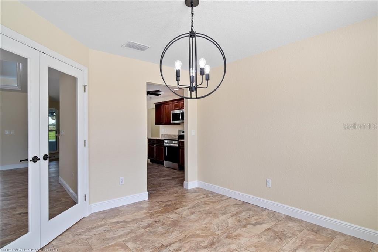
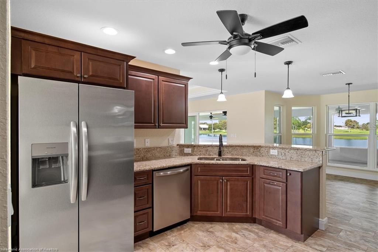
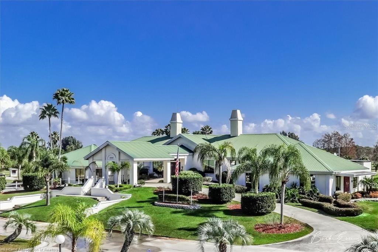
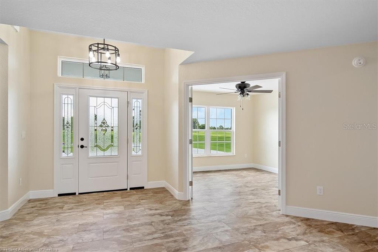
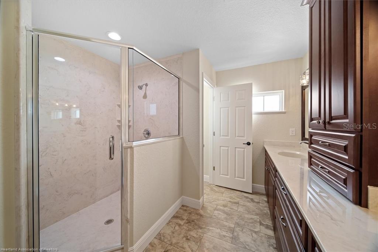
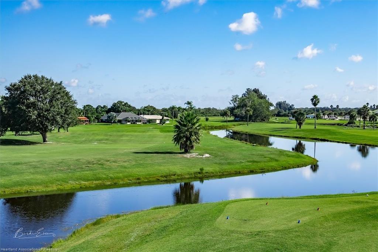
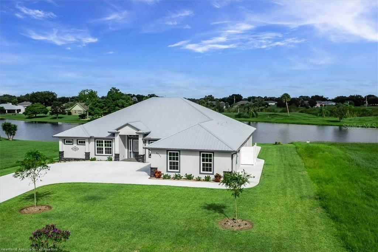



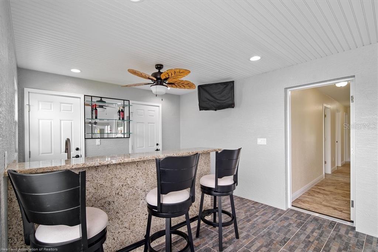
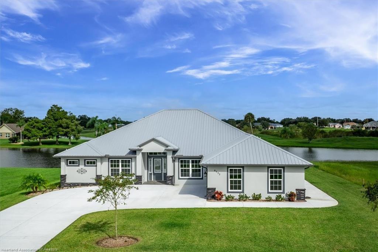
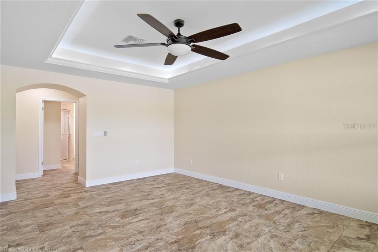
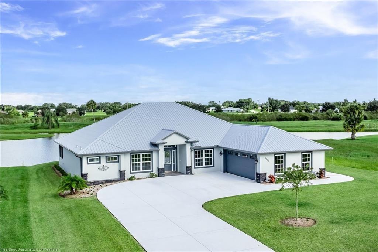
Active
6533 CONCORD ST
$579,900
Features:
Property Details
Remarks
Welcome to your dream home in prestigious Spring Lake of Sebring, Florida! This stunning custom-built residence offers the perfect blend of luxury, comfort, and tranquility. Boasting 4 spacious bedrooms and 2.5 elegant bathrooms, this 2,287 sq ft living space (3,800 sq ft total) is designed for those who appreciate the finer things in life. Step inside to discover an open floor plan with high-end finishes throughout, perfect for entertaining and family living. The gourmet kitchen, with premium appliances and custom cabinetry, seamlessly connects to the living and dining areas, creating a warm and inviting atmosphere. One of the standout features of this home is the fully screened back lanai, an ideal spot for relaxation or entertaining guests. Equipped with a built-in bar and plenty of space for a hot tub, the lanai offers breathtaking views of the tranquil lagoon and canal, providing direct access to Lake Istokpoga—a paradise for boating and fishing enthusiasts. Located directly across the street from a pristine golf course, this home is a golfer's dream. The beautifully landscaped grounds enhance the property’s curb appeal, while the serene surroundings of rural Highlands County offer an escape from the hustle and bustle of city life. Whether you’re looking for a family haven or a peaceful retirement retreat, this exceptional home has it all. Experience the best of Florida living in a community that values privacy, nature, and luxury. The community offers a Community Center, tennis courts, golf courts, playground and picnic area with pavilion. Don't miss your chance to own a piece of paradise!
Financial Considerations
Price:
$579,900
HOA Fee:
N/A
Tax Amount:
$788.89
Price per SqFt:
$152.61
Tax Legal Description:
FAIRWAY LAKES AMENDED REPLAT PB 15 PG 17 LOT 8 BLK ZZ
Exterior Features
Lot Size:
16878
Lot Features:
N/A
Waterfront:
Yes
Parking Spaces:
N/A
Parking:
Garage Door Opener
Roof:
Metal
Pool:
No
Pool Features:
N/A
Interior Features
Bedrooms:
4
Bathrooms:
3
Heating:
Central
Cooling:
Central Air
Appliances:
Dishwasher, Disposal, Range, Refrigerator
Furnished:
No
Floor:
Tile, Vinyl
Levels:
One
Additional Features
Property Sub Type:
Single Family Residence
Style:
N/A
Year Built:
2024
Construction Type:
Block, Concrete
Garage Spaces:
Yes
Covered Spaces:
N/A
Direction Faces:
South
Pets Allowed:
No
Special Condition:
None
Additional Features:
French Doors
Additional Features 2:
N/A
Map
- Address6533 CONCORD ST
Featured Properties