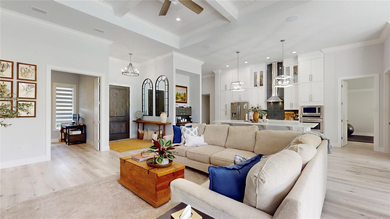
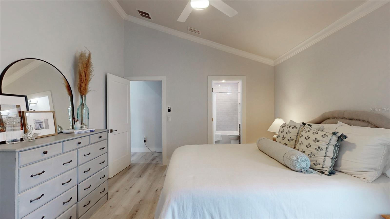
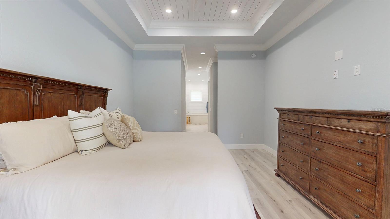
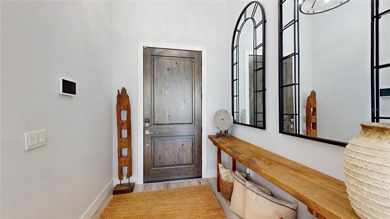
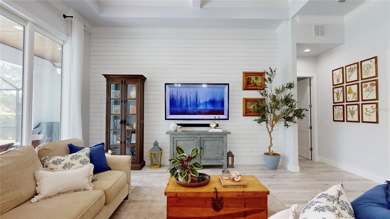
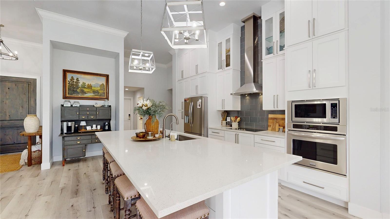
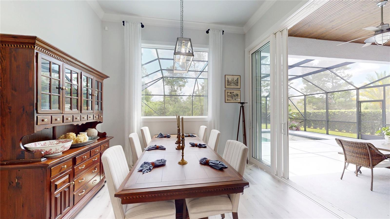
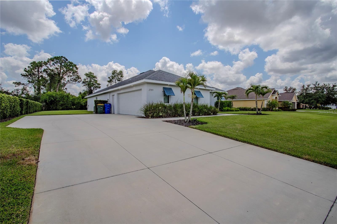
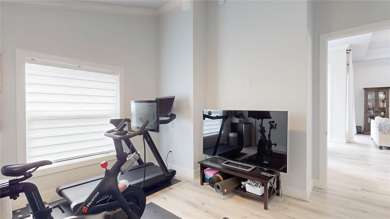
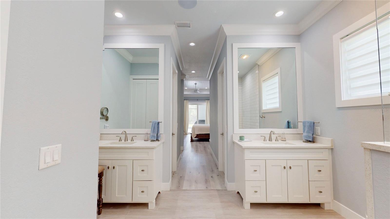
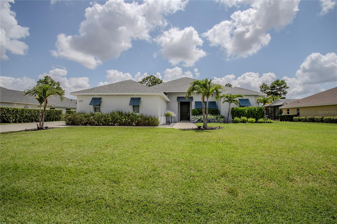
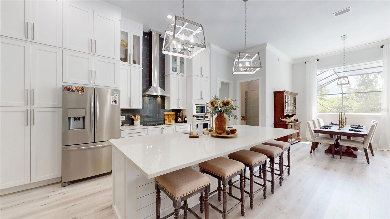
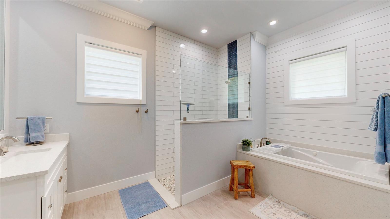
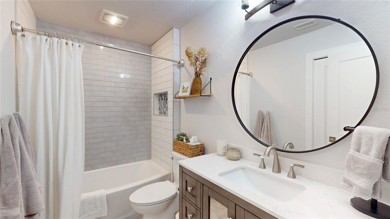
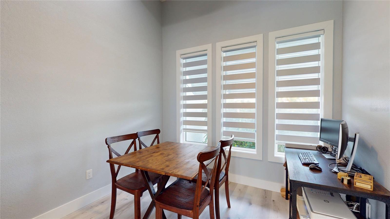
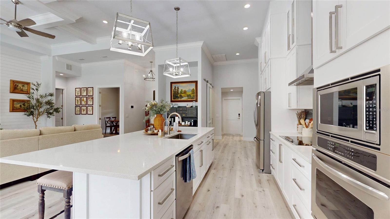
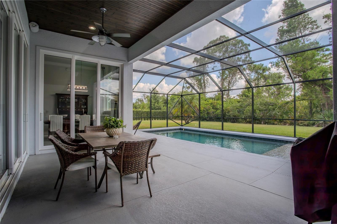
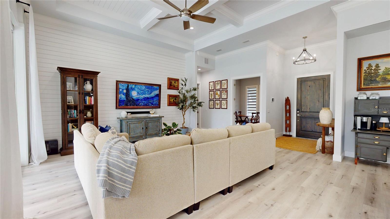
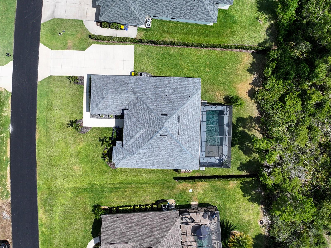
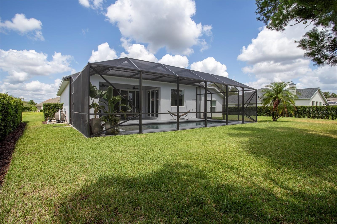
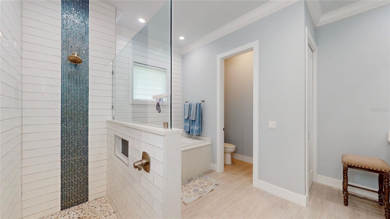
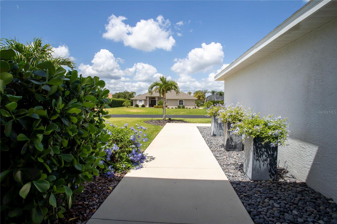
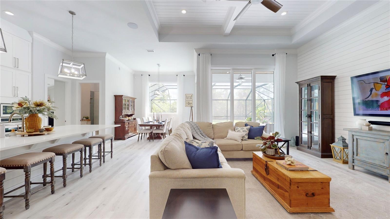
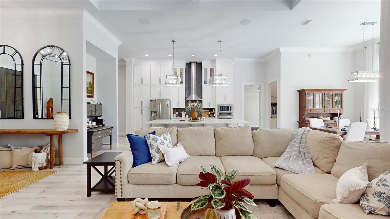
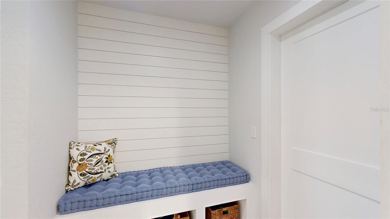
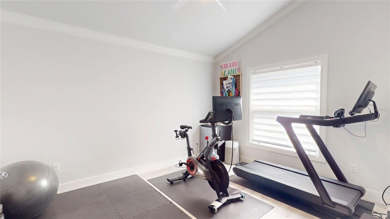
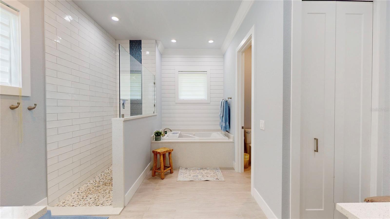
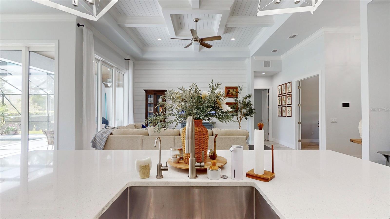
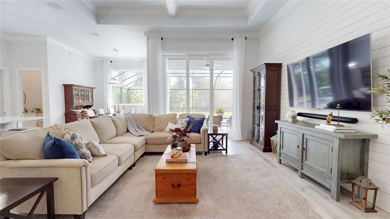
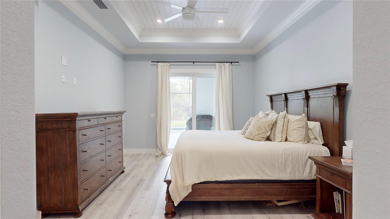
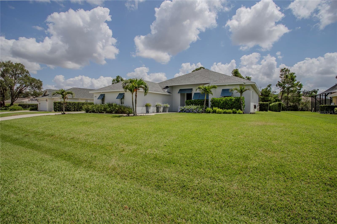
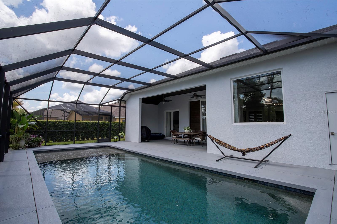
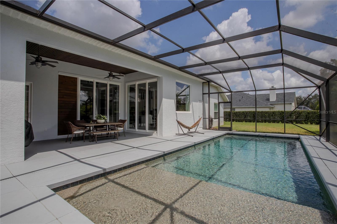
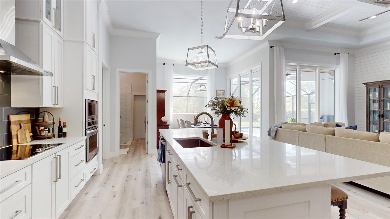
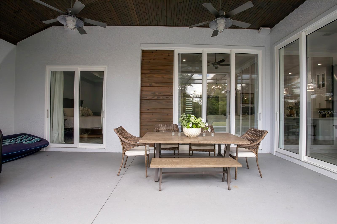
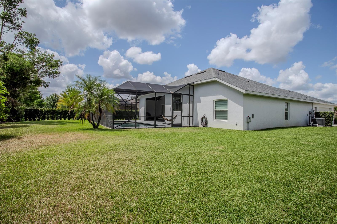
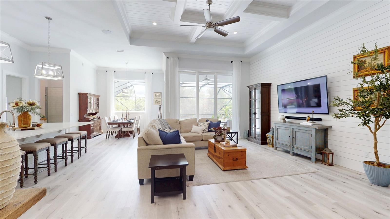
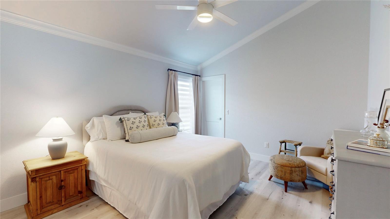
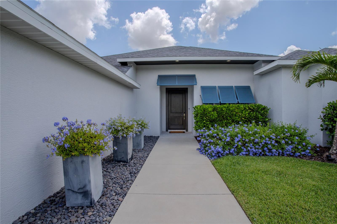
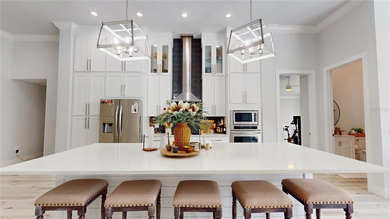
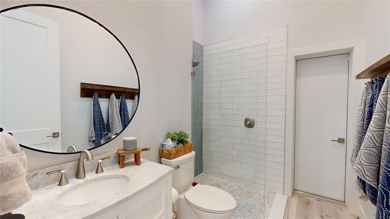
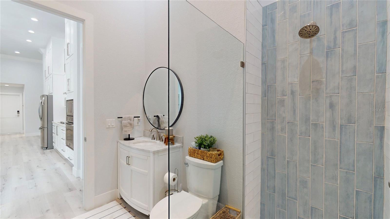
Active
2701 ISLAND DR
$575,000
Features:
Property Details
Remarks
Beautifully custom pool home 3BR/3BA located in the desirable Manor Hill neighborhood in Sebring, Florida, nestled within Sebring’s Sun ‘N Lake golf community. This 2,994 total sq ft home backs up to a peaceful preserve, offering complete privacy on a spacious 0.32-acre lot. The open split floor plan features high ceilings, with custom tray ceilings in the living room. The sliding glass doors open the living space to a large screened lanai with a resort-style pool for ultimate Florida relaxation. The gourmet kitchen features quartz countertops, a large center island, ceiling-height cabinetry, and upgraded appliances including a built-in oven/microwave combo. A dedicated office with double doors features wood beams and a stunning beautiful ceiling. Smart home technology lets you control lighting, A/C, security, built-in speakers throughout the home all from your phone. The luxurious primary suite offers custom wood-shelved closets, dual quartz vanities, a walk-in shower, spa tub with massaging jets, and private access to the lanai. Guest bedrooms have vaulted ceilings and ensuite baths, and the third bedroom with direct access to the pool. Additional highlights include crown molding throughout, energy-efficient double-pane windows, a mudroom, oversized garage, walk-in pantry with frosted glass doors, and a well pump for irrigation. Enjoy all the amenities of Sun ‘N Lake: championship golf, a fitness center, zero-entry lagoon pool, tennis, dog park, playground, and more. Schedule your private showing today!
Financial Considerations
Price:
$575,000
HOA Fee:
15
Tax Amount:
$5527
Price per SqFt:
$239.98
Tax Legal Description:
MANOR HILL OAKS PB 16 PG 12 LOT 4 + 1/14 INT IN TRACT A
Exterior Features
Lot Size:
14000
Lot Features:
N/A
Waterfront:
No
Parking Spaces:
N/A
Parking:
N/A
Roof:
Shingle
Pool:
Yes
Pool Features:
In Ground
Interior Features
Bedrooms:
3
Bathrooms:
3
Heating:
Central
Cooling:
Central Air
Appliances:
Dishwasher, Disposal, Dryer, Electric Water Heater, Microwave, Range, Refrigerator, Washer
Furnished:
Yes
Floor:
Ceramic Tile, Tile, Wood
Levels:
One
Additional Features
Property Sub Type:
Single Family Residence
Style:
N/A
Year Built:
2021
Construction Type:
Block, Stucco
Garage Spaces:
Yes
Covered Spaces:
N/A
Direction Faces:
West
Pets Allowed:
Yes
Special Condition:
None
Additional Features:
Garden, Hurricane Shutters, Lighting, Private Mailbox, Sidewalk, Sliding Doors, Sprinkler Metered
Additional Features 2:
N/A
Map
- Address2701 ISLAND DR
Featured Properties