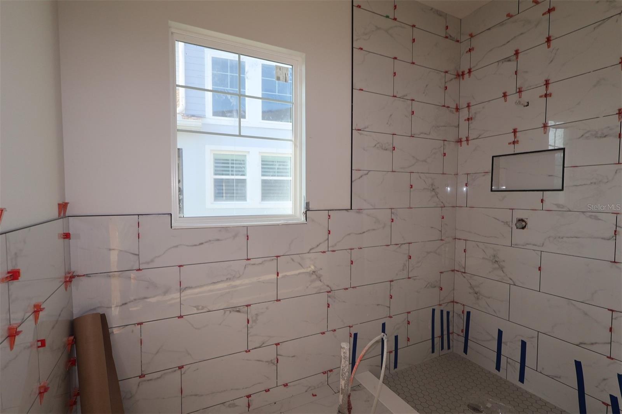
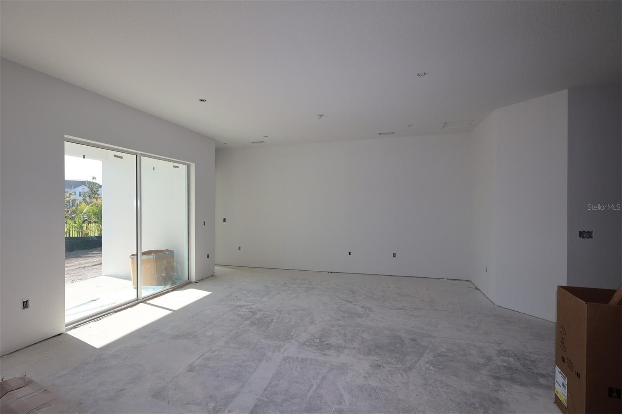
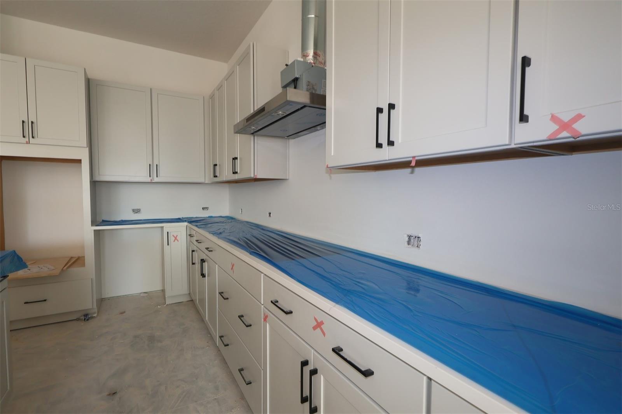
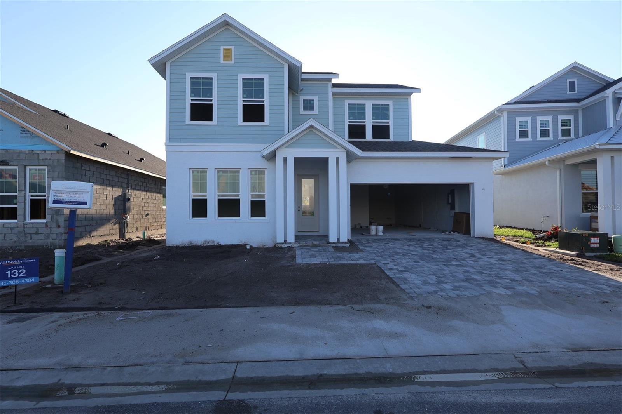
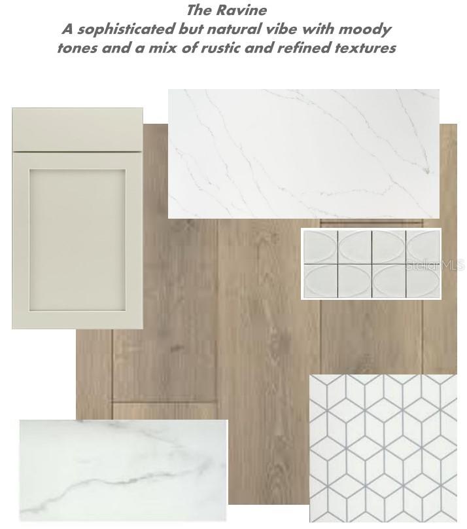
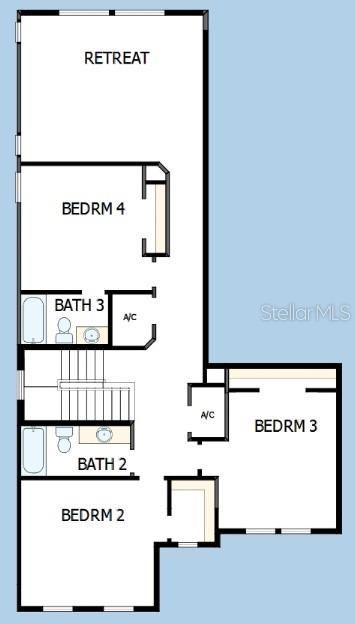
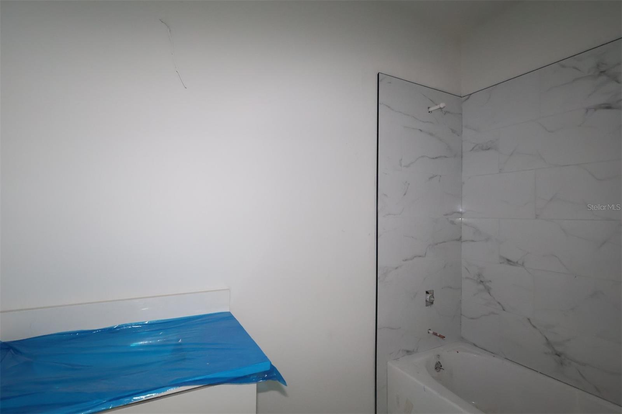
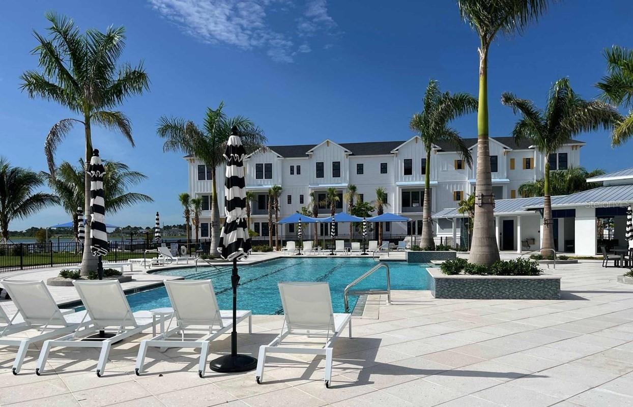
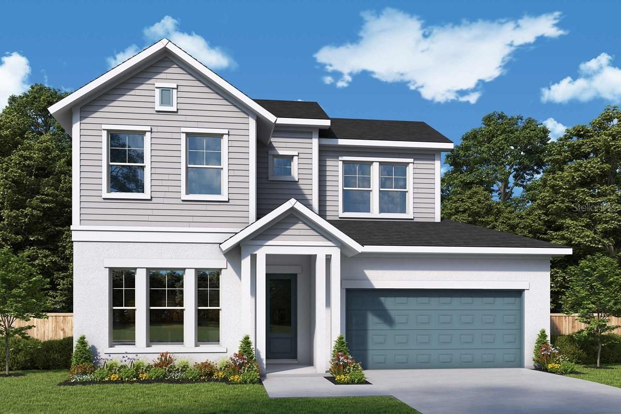
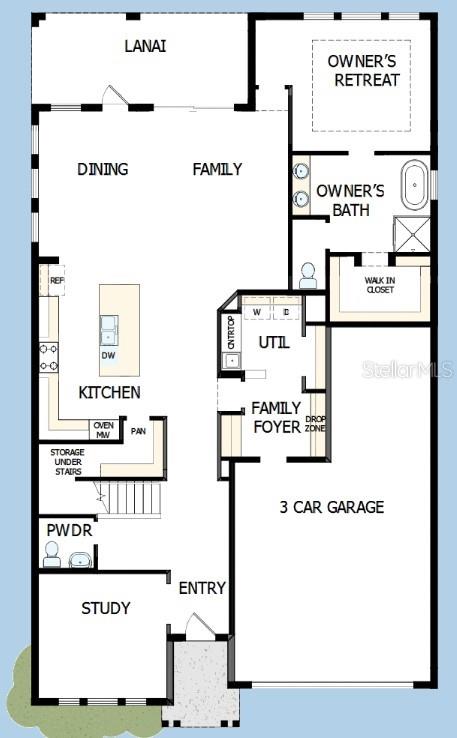
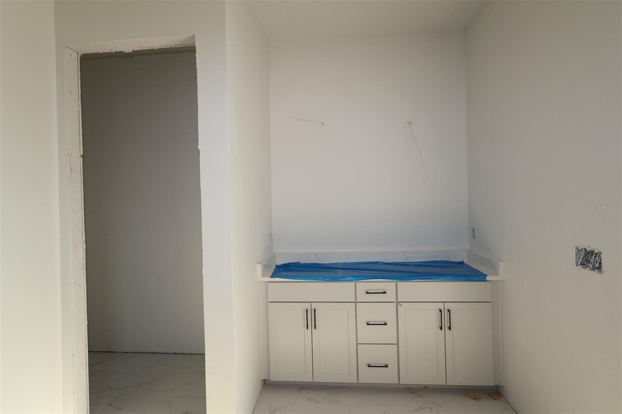
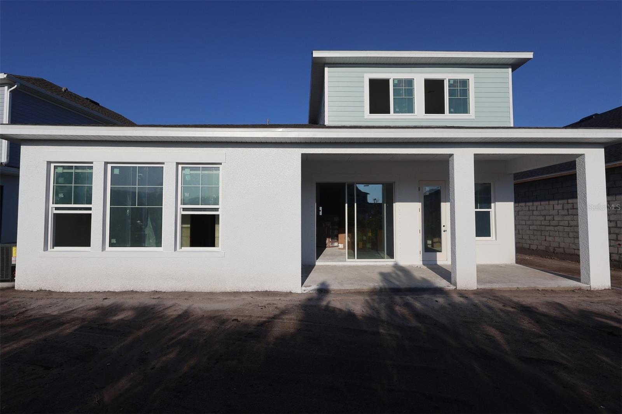
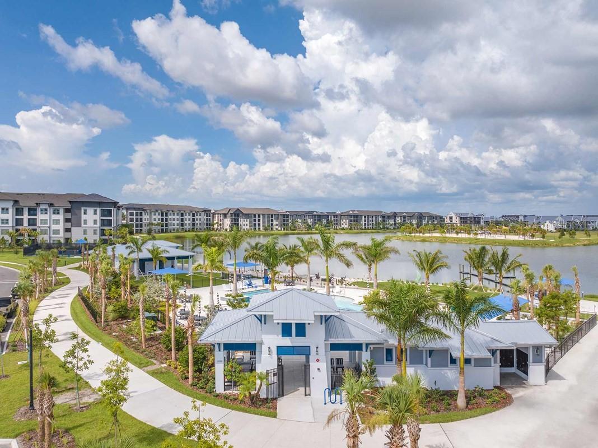
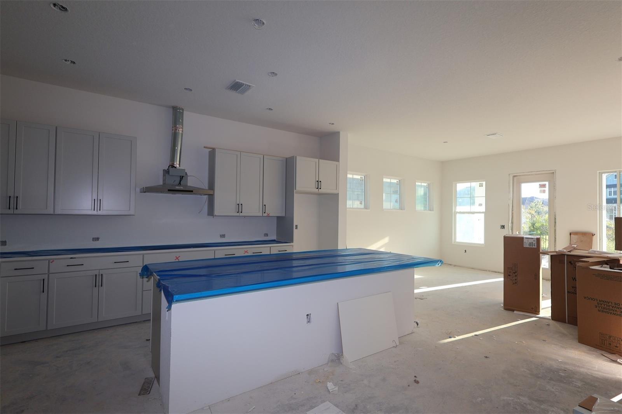
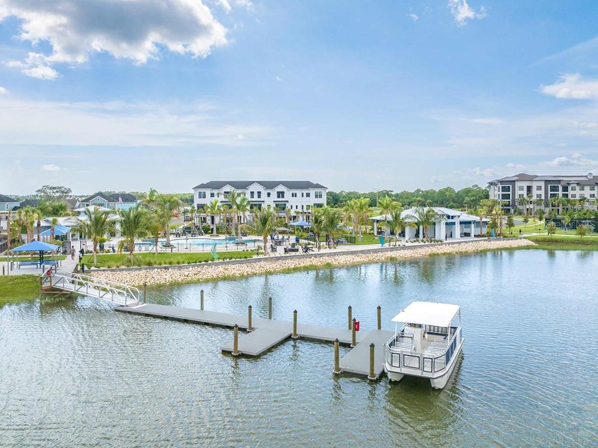
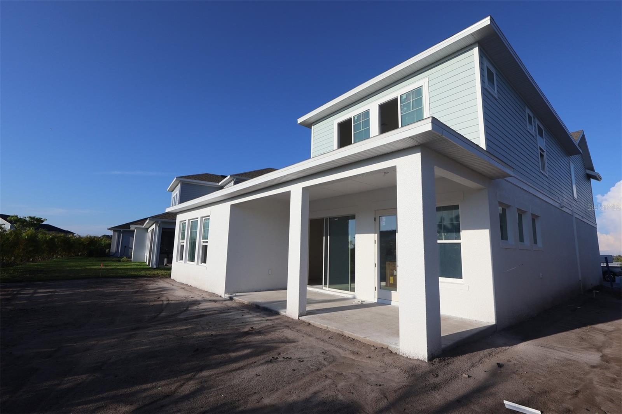
Active
1606 RUNNING TIDE PL
$874,990
Features:
Property Details
Remarks
Under Construction. The Seamount plan at Emerald Landing combines timeless designer style with practical functionality, creating a sanctuary where every detail has been thoughtfully considered. From the moment you arrive, this home makes an impression. Just off the entry, a private study offers the perfect work-from-home escape, while the three-car garage leads into a clever mudroom-style drop zone with cubbies, a backpack rack, and a spacious laundry room that keeps daily life beautifully organized. At the heart of the home, a chef-inspired kitchen awaits with quartz countertops, custom cabinetry, a gas cooktop, built-in oven and microwave, a wine fridge, and a range hood. A walk-in pantry you could get lost in and soft-close cabinetry elevate the space even further. Overlooking the family and dining rooms, this open-concept layout is perfect for entertaining, with 8 foot sliding glass doors that lead to your covered lanai—seamlessly blending indoor comfort with outdoor living. The first-floor primary suite is a private haven, featuring laminate flooring, a spa-like bath with a freestanding soaking tub, walk-in shower, and a generous walk-in closet designed for true indulgence. Upstairs, three additional bedrooms and two full baths provide space for family and guests, while a flexible retreat room opens endless possibilities—whether as a game room, media space, or even a golf simulator. Built for Florida living, this home includes hurricane-impact windows, a tankless water heater, and energy-efficient design, ensuring both comfort and peace of mind. And with Emerald Landing’s resort-style amenities—including a heated lap pool, pickleball courts, clubhouse, fire pit, and dog park—you’ll find every day offers something new to enjoy. Perfectly positioned just half a mile from the shops, dining, and events of Waterside Place, and is easy to walk or drive to. Don’t just imagine the lifestyle—live it. Call today to book your private tour and claim your place on in Emerald Landing!
Financial Considerations
Price:
$874,990
HOA Fee:
1125
Tax Amount:
$3392
Price per SqFt:
$274.03
Tax Legal Description:
LOT 132, EMERALD LANDING AT WATERSIDE, PB 57 PG 284-295
Exterior Features
Lot Size:
5696
Lot Features:
In County, Landscaped, Sidewalk
Waterfront:
No
Parking Spaces:
N/A
Parking:
Garage Door Opener, Golf Cart Parking
Roof:
Shingle
Pool:
No
Pool Features:
Other
Interior Features
Bedrooms:
4
Bathrooms:
4
Heating:
Central
Cooling:
Central Air, Zoned
Appliances:
Built-In Oven, Cooktop, Dishwasher, Disposal, Exhaust Fan, Microwave, Range Hood, Tankless Water Heater, Wine Refrigerator
Furnished:
Yes
Floor:
Carpet, Ceramic Tile, Laminate
Levels:
Two
Additional Features
Property Sub Type:
Single Family Residence
Style:
N/A
Year Built:
2025
Construction Type:
Block, Cement Siding, Stucco, Frame
Garage Spaces:
Yes
Covered Spaces:
N/A
Direction Faces:
East
Pets Allowed:
Yes
Special Condition:
None
Additional Features:
Lighting, Sidewalk, Sprinkler Metered
Additional Features 2:
Per HOA rules.
Map
- Address1606 RUNNING TIDE PL
Featured Properties