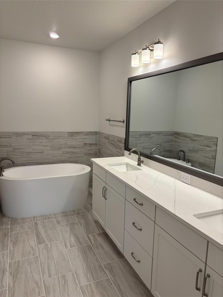
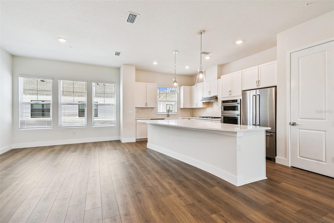
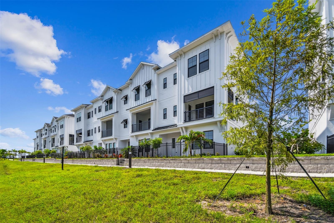
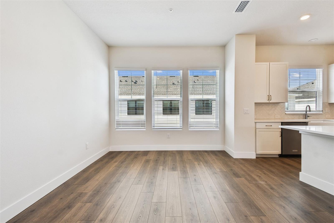
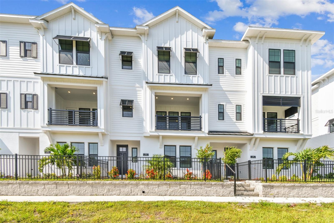
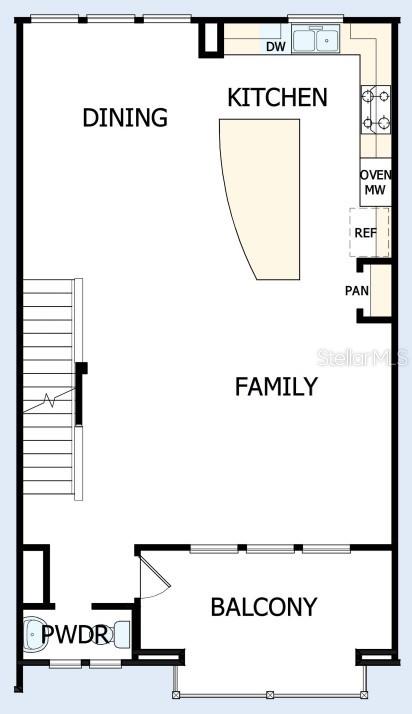
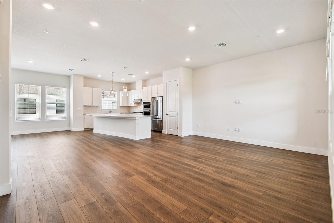
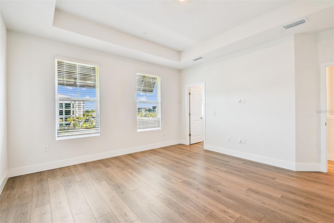
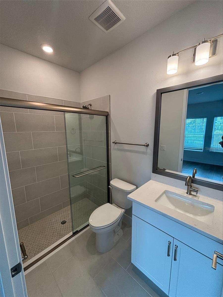
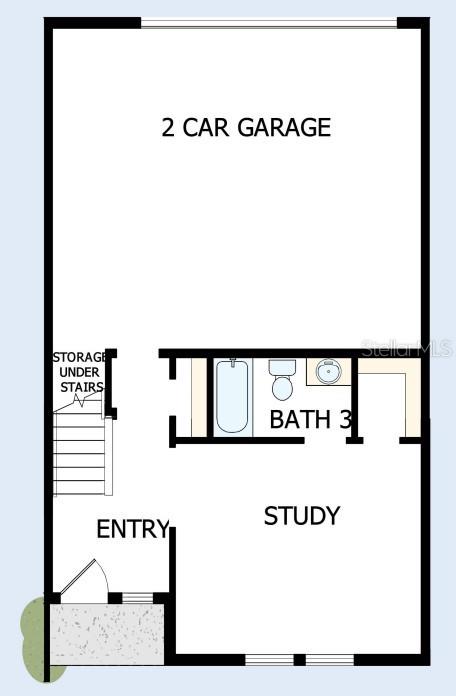
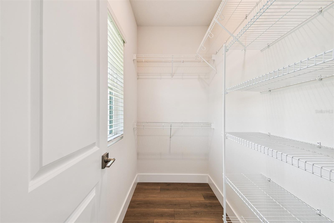
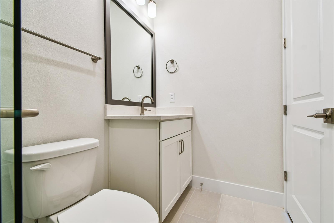
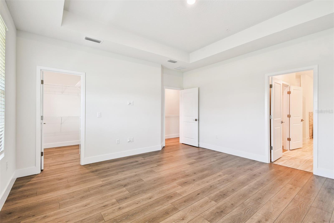
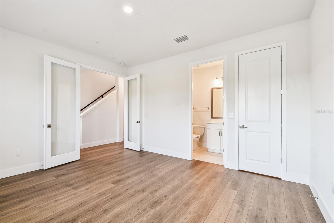
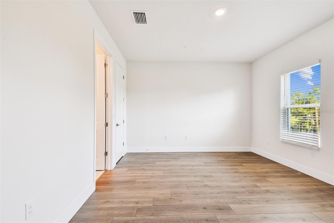
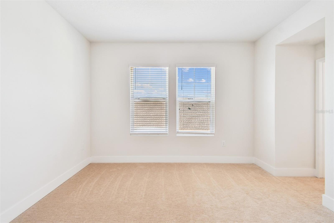
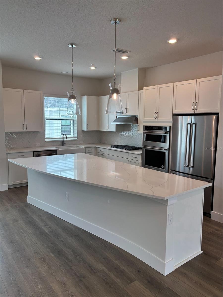
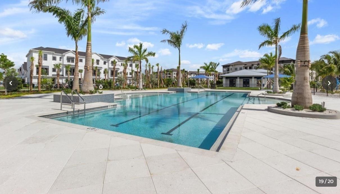
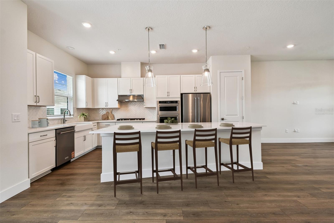
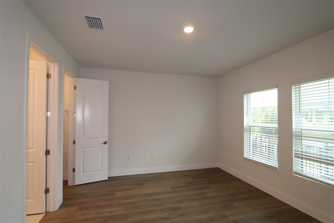
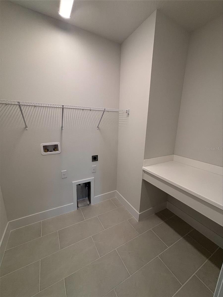
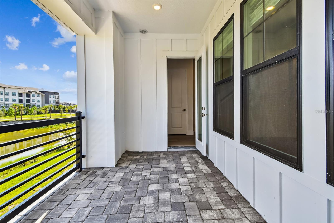
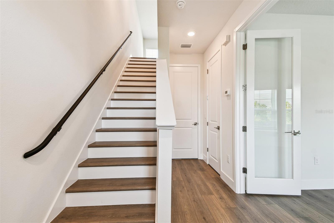
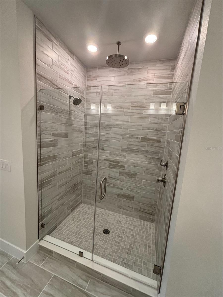
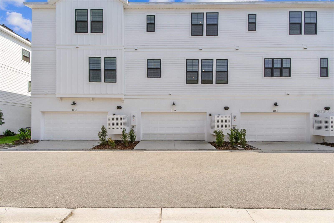
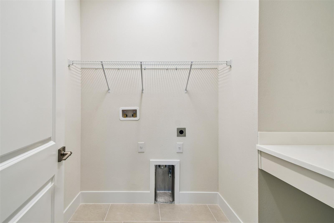
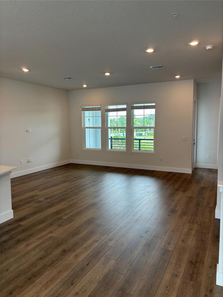
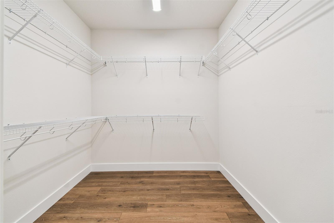
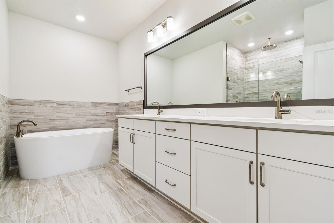
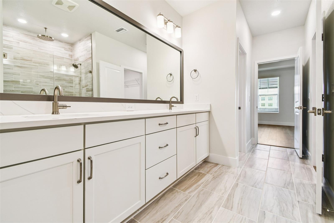

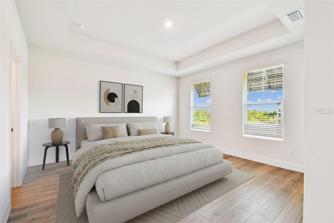
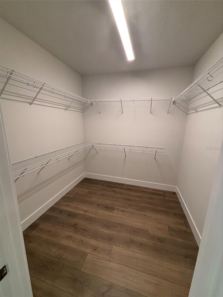
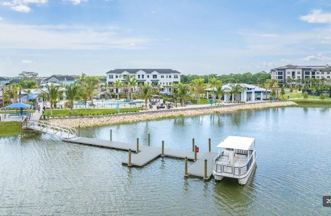
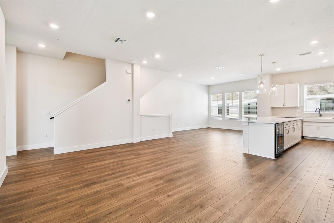
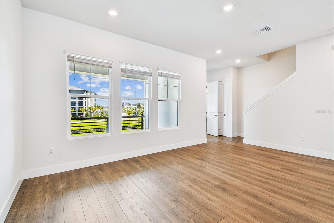
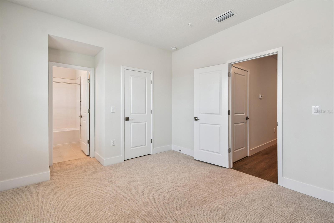
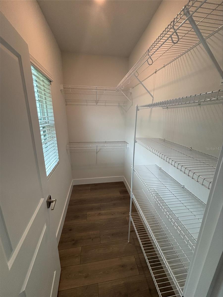
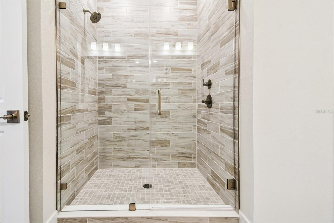
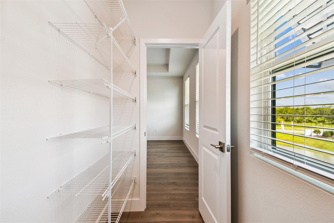
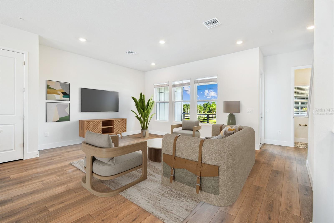
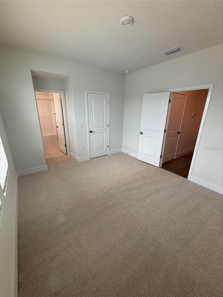
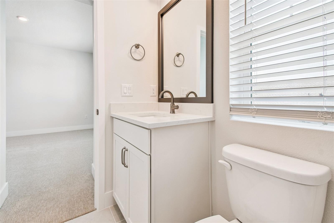
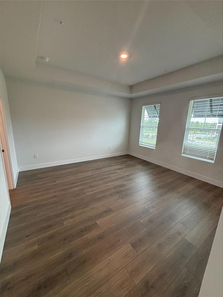
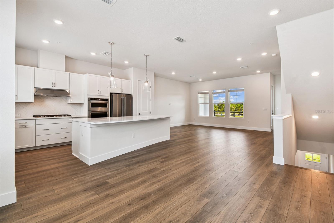
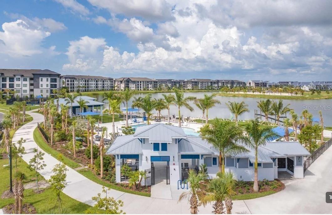
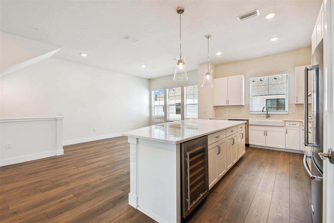
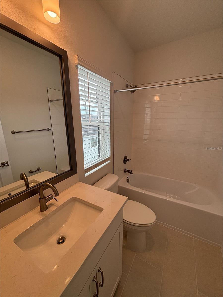
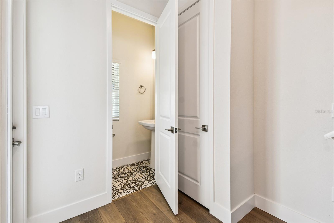
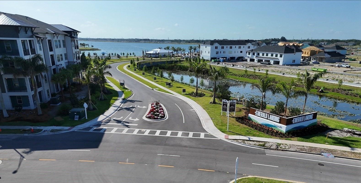
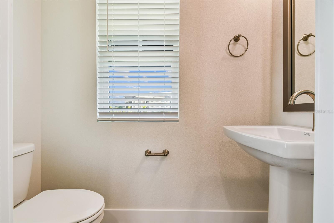
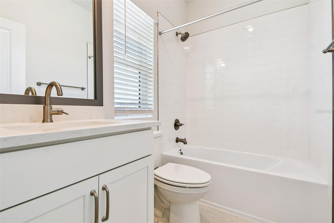
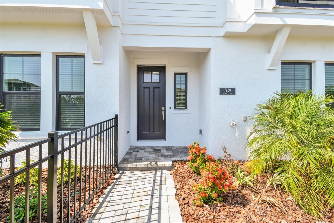
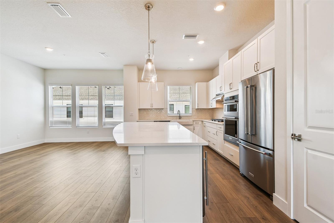
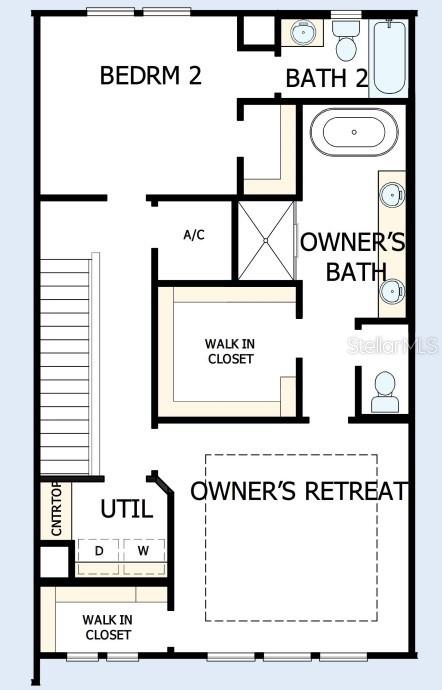
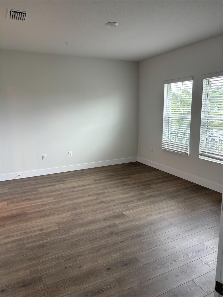
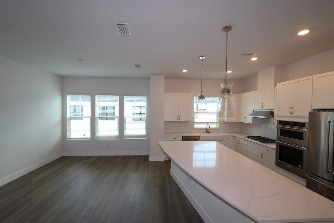
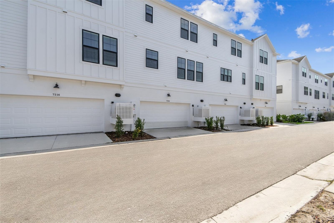
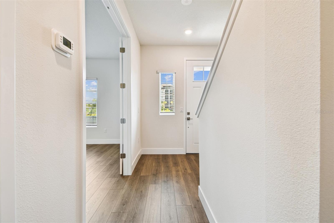
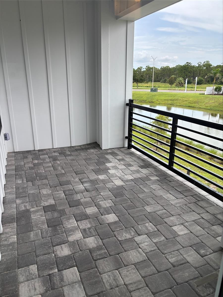
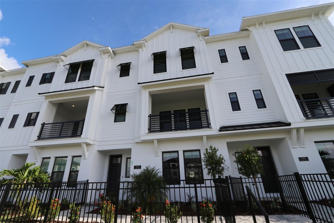
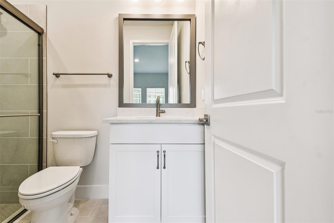
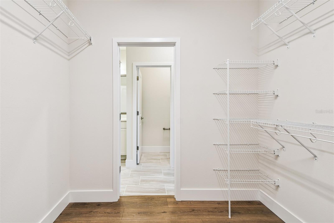
Active
7220 SUTTON LN
$599,990
Features:
Property Details
Remarks
One or more photo(s) has been virtually staged. Luxury Living Meets Low-Maintenance in this 3-Story David Weekley Townhome. Step into the Rainwater floor plan, with a refined coastal living with this beautifully designed three-story townhome by David Weekley Homes, perfectly situated just half a mile from Waterside Place's vibrant shopping and dining. With preserve and water views from your private balcony, this home blends serene surroundings with luxury finishes and walkable convenience. On the first floor, you'll find a spacious two-car garage and a private study, ideal for guests or a home office. The heart of the home lies on the second floor, featuring a gourmet kitchen with KitchenAid appliances, wine cooler, and refrigerator included, flowing seamlessly into the open-concept dining and family rooms. Enjoy stunning views from the balcony and the convenience of a powder bath on this level. Laminate flooring runs throughout the main living areas, with tile in the powder and laundry rooms for added durability. Retreat to the third floor, where the owner’s suite boasts his and her walk-in closets, shower, and a free standing tub. A second bedroom with an en-suite bath, and a laundry room with folding counter complete the upper level—functionality meets comfort at every turn. Enjoy peace of mind with hurricane impact windows, Zone X flood rating, and the perks of living in a low-maintenance, gas community where the HOA covers landscaping, irrigation, exterior upkeep, and roof maintenance. Resort-style amenities include: Clubhouse, resort pool, pickleball court, fire pit, kayak and canoe racks from private dock, dog park, butterfly garden, and a water taxi to and from the Sunday Farmers Market. Call us for a tour!
Financial Considerations
Price:
$599,990
HOA Fee:
400
Tax Amount:
$2748
Price per SqFt:
$262.92
Tax Legal Description:
LOT 73, EMERALD LANDING AT WATERSIDE, PB 57 PG 284-295
Exterior Features
Lot Size:
1524
Lot Features:
In County, Landscaped, Sidewalk
Waterfront:
No
Parking Spaces:
N/A
Parking:
N/A
Roof:
Shingle
Pool:
No
Pool Features:
N/A
Interior Features
Bedrooms:
2
Bathrooms:
4
Heating:
Central, Zoned
Cooling:
Central Air
Appliances:
Built-In Oven, Dishwasher, Disposal, Microwave, Range Hood, Refrigerator, Tankless Water Heater, Wine Refrigerator
Furnished:
Yes
Floor:
Carpet, Ceramic Tile, Laminate
Levels:
Three Or More
Additional Features
Property Sub Type:
Townhouse
Style:
N/A
Year Built:
2025
Construction Type:
Block, Cement Siding, Stucco, Frame
Garage Spaces:
Yes
Covered Spaces:
N/A
Direction Faces:
North
Pets Allowed:
Yes
Special Condition:
None
Additional Features:
Balcony, Lighting
Additional Features 2:
9 month minimum.
Map
- Address7220 SUTTON LN
Featured Properties