
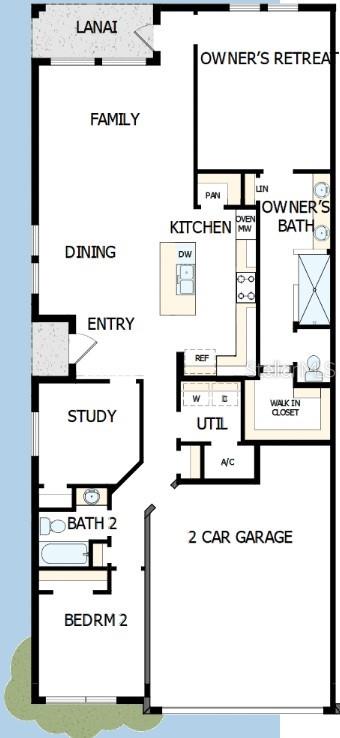
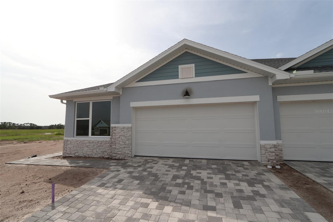

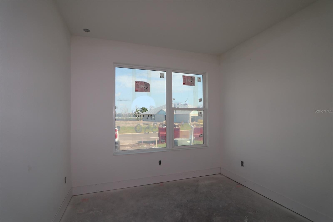
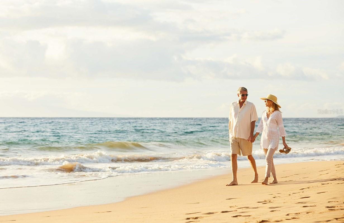
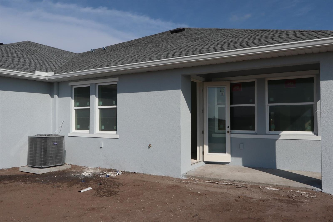

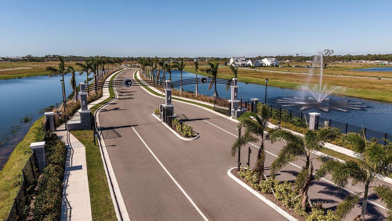
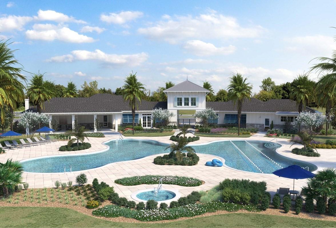
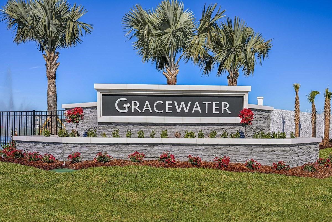
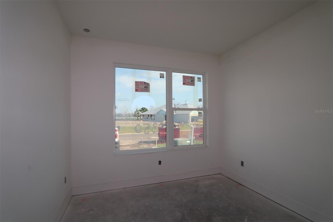
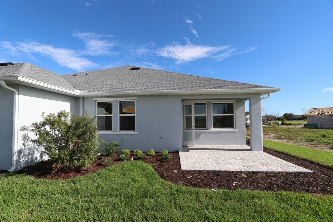
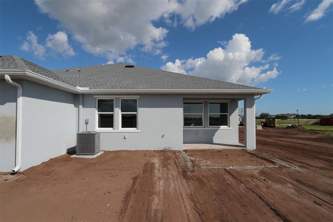
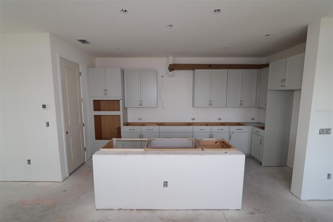
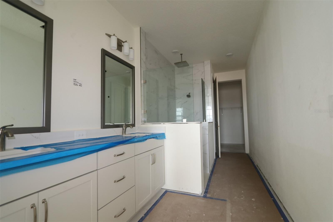
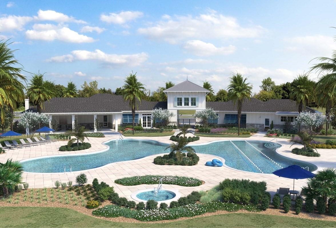

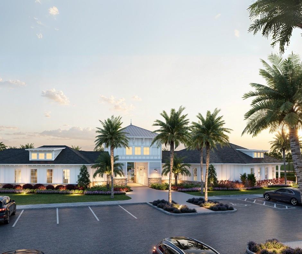
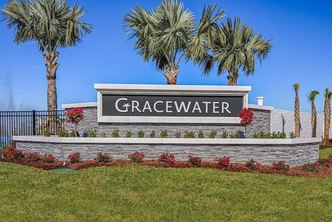

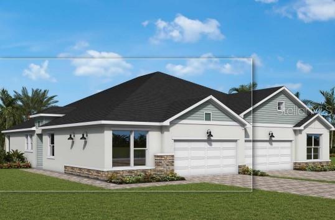
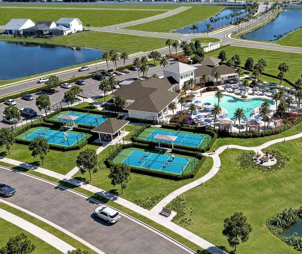
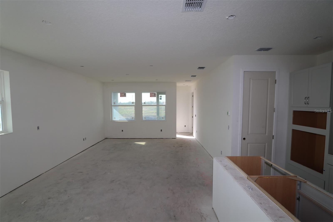
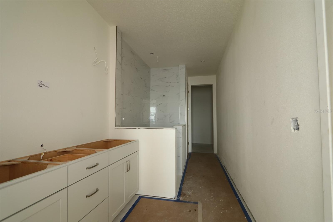

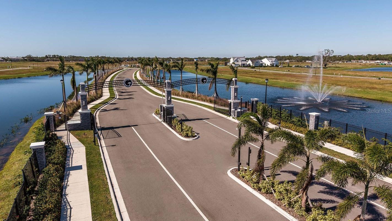

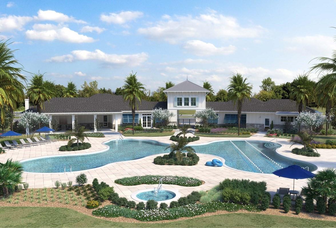

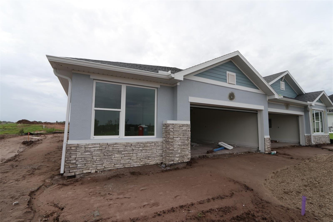
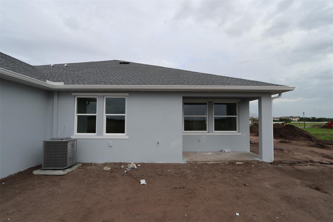
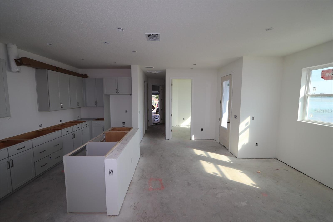
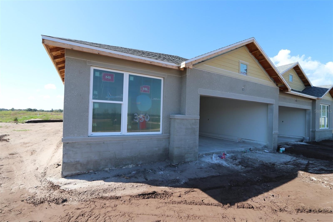
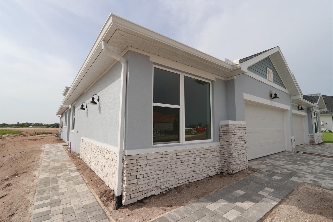

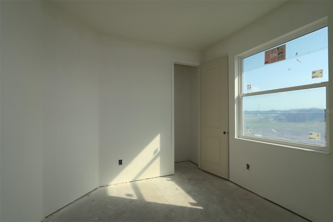
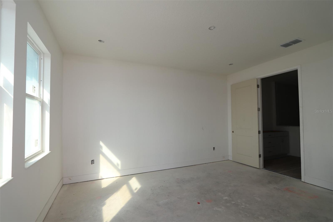



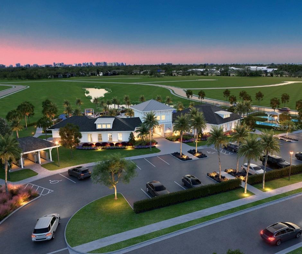

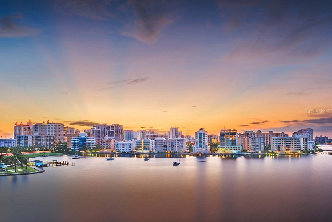
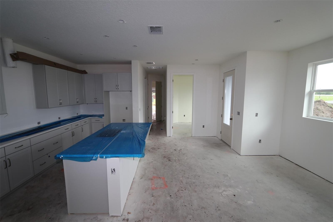
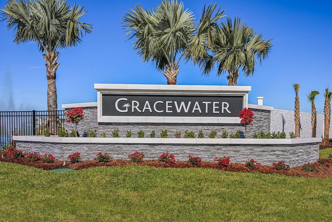
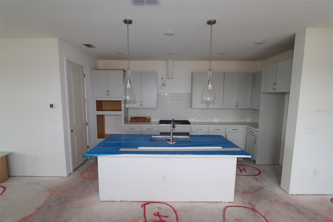
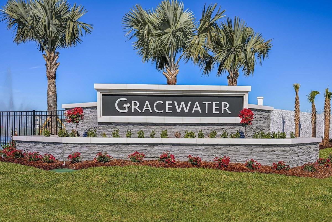
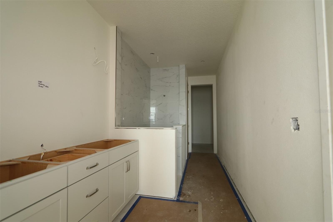


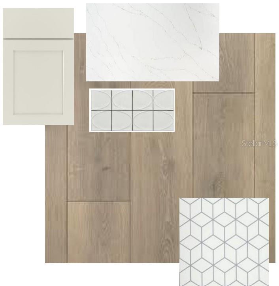
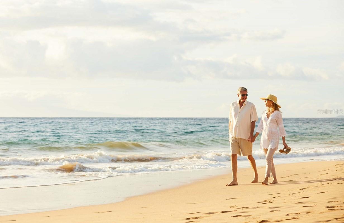
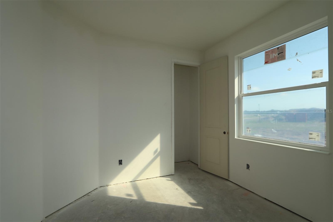

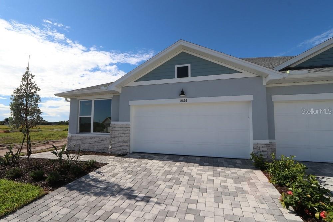

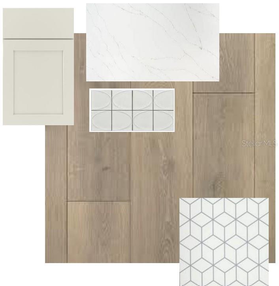
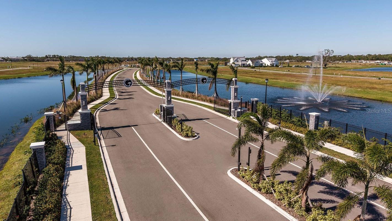
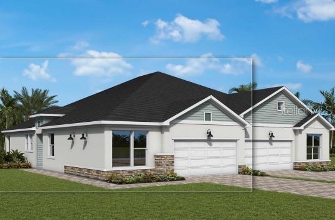
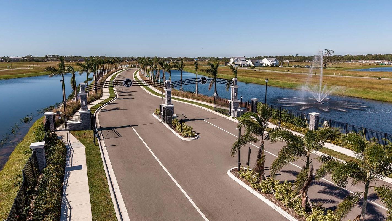
Pending
2824 MARRAKESH LN
$454,990
Features:
Property Details
Remarks
Under Construction. Discover the Alanson floor plan by David Weekley Homes, a beautifully designed single-story paired villa in the Gracewater community of Sarasota, FL. This 2-bedroom, 2-bathroom home offers a seamless blend of style, comfort, and versatility, with open sight lines and flowing traffic patterns that create a natural, breezy connection between the kitchen, dining, and family spaces—perfect for effortless entertaining. The designer kitchen is a chef’s dream, featuring a premium cooktop, carefully curated finishes, and a spacious open-concept layout that enhances both function and beauty. An enclosed study with elegant French doors offers the flexibility to adapt to your lifestyle, whether as a private home office or a cozy retreat. The Owner’s Retreat is a tranquil haven, where waking up on the right side of the bed is effortless, thanks to its spa-like en suite bath and spacious walk-in closet. A private guest bedroom with an adjacent bath ensures comfort for visitors. Large windows invite abundant natural light and frame the breezy lanai, a serene extension of the home’s indoor elegance. With included lawn maintenance and access to resort-style amenities, the Alanson offers a low-maintenance lifestyle in a prime location near Sarasota’s best shopping, dining, and Gulf Coast beaches. **When you purchase a select David Weekley Quick Move-in Home in the Tampa, Manatee and Sarasota area from September 1 – December 31, 2025, qualified buyers may be eligible for a starting rate as low as 3.99% (4.271% APR) when the home purchase is financed with a conventional 7/6 adjustable rate mortgage home loan from our preferred lender.
Financial Considerations
Price:
$454,990
HOA Fee:
115
Tax Amount:
$3077
Price per SqFt:
$294.3
Tax Legal Description:
LOT 350, GRACEWATER AT SARASOTA PHASE 1, PB 57 PG 18-37
Exterior Features
Lot Size:
5610
Lot Features:
N/A
Waterfront:
No
Parking Spaces:
N/A
Parking:
N/A
Roof:
Shingle
Pool:
No
Pool Features:
N/A
Interior Features
Bedrooms:
2
Bathrooms:
2
Heating:
Natural Gas
Cooling:
Central Air
Appliances:
Built-In Oven, Cooktop, Dishwasher, Microwave
Furnished:
No
Floor:
Carpet, Laminate, Tile
Levels:
One
Additional Features
Property Sub Type:
Villa
Style:
N/A
Year Built:
2025
Construction Type:
Block, Stucco, Frame
Garage Spaces:
Yes
Covered Spaces:
N/A
Direction Faces:
East
Pets Allowed:
Yes
Special Condition:
None
Additional Features:
Lighting, Sidewalk
Additional Features 2:
N/A
Map
- Address2824 MARRAKESH LN
Featured Properties