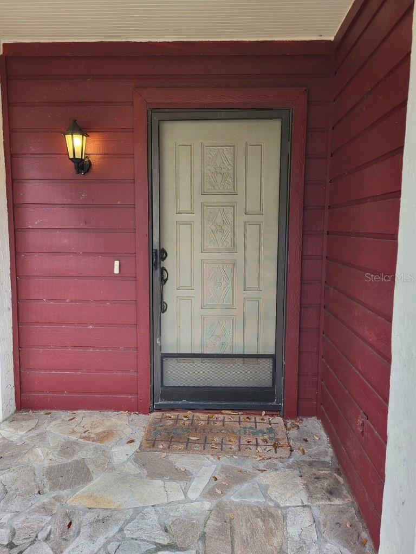
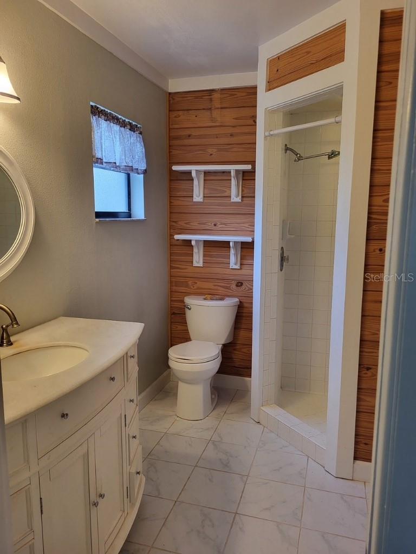
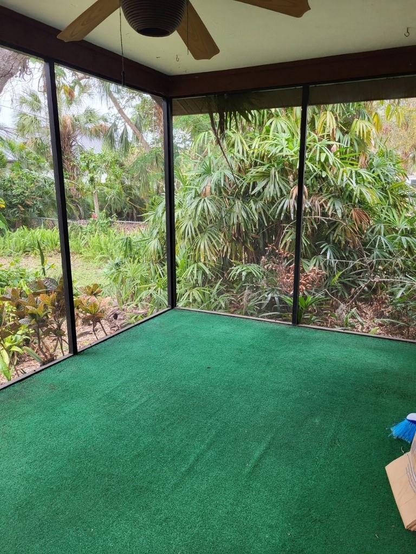
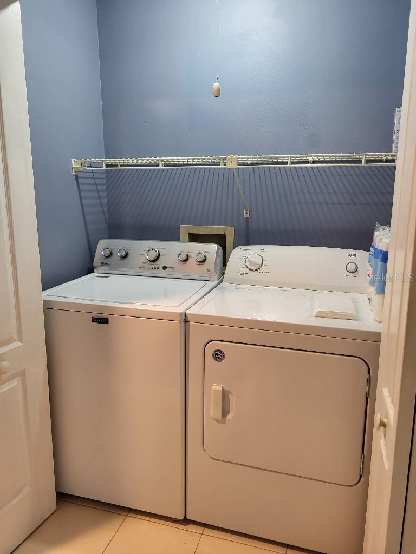
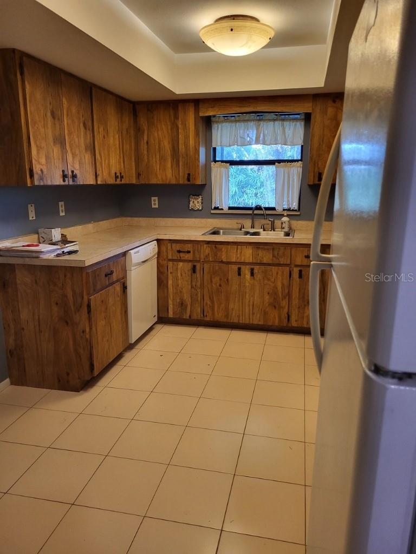
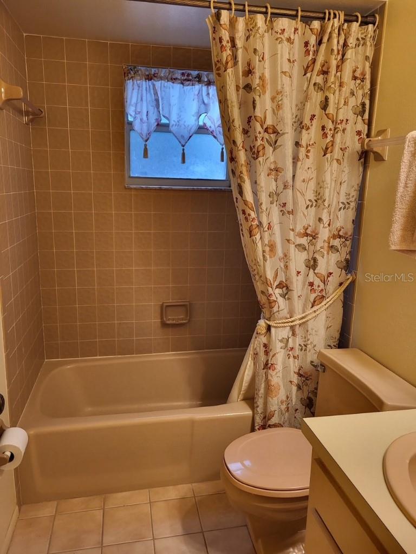
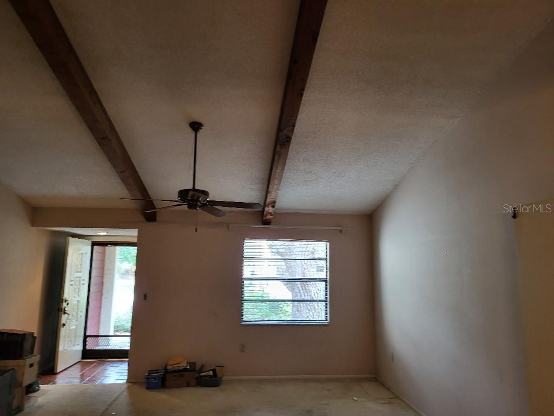
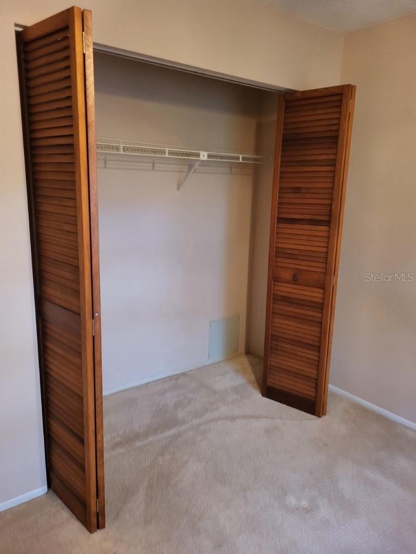
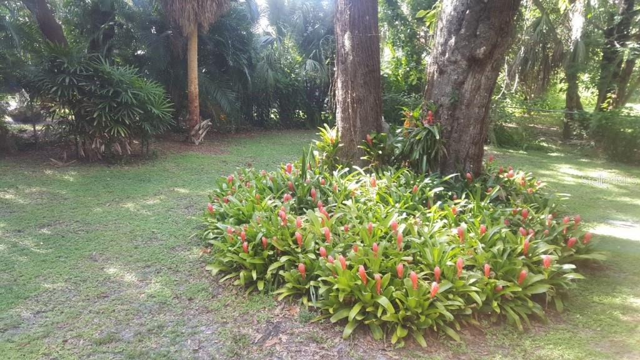
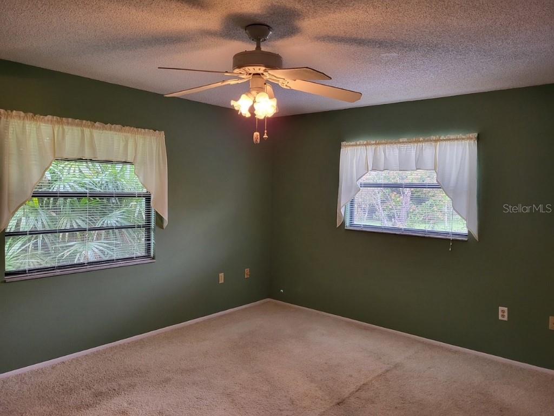
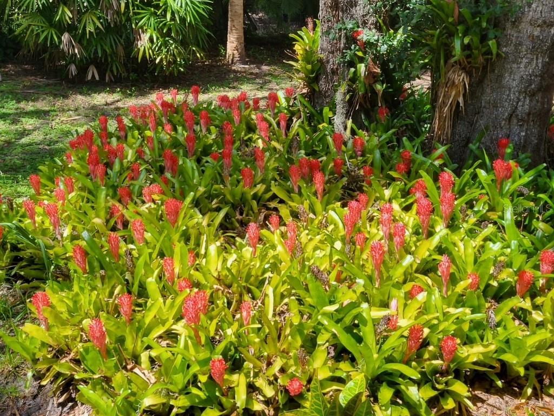
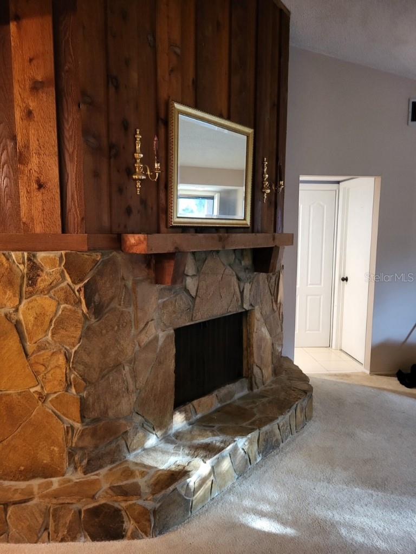
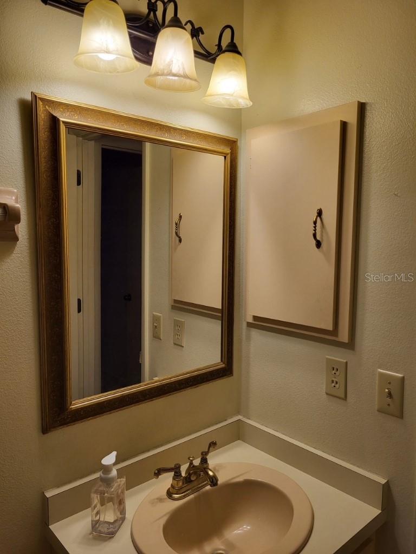
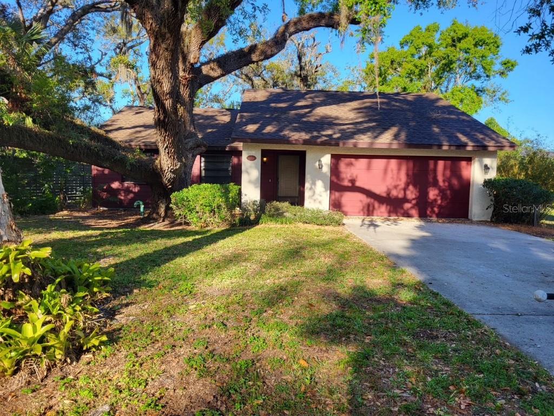
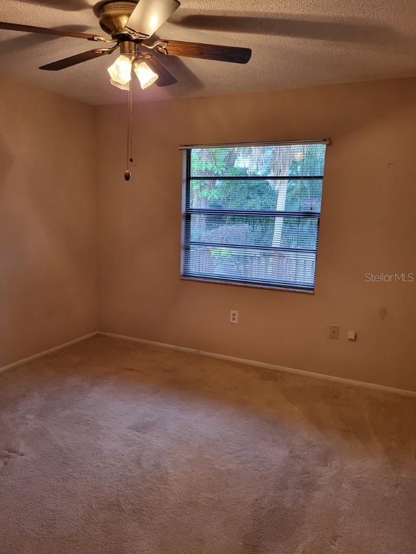
Active
3934 BROOKSIDE DR
$419,000
Features:
Property Details
Remarks
Beautiful giant, live oak trees in both the front and back yard gives year- round shade for this 3 bedroom, 2 bath single family home in the Ridge Wood Heights neighborhood of Sarasota. Built in 1982, the house has a new roof (2023) and a new HVAC system (2024). This custom designed home features a spectacular fieldstone wood burning fireplace, cathedral ceiling and natural wood beams in the living room. Split living floor plan offers privacy for guests with 2 large bedrooms and full bath behind double doors off the living room. On the opposite side of the house is a large master en-suite with walk-in closet and master bathroom. The kitchen includes a generous number of cabinets, a pantry closet and a view of the backyard oak trees with dozens of bromeliads blooming several times a year. Conveniently situated off the kitchen is a laundry closet on the way to the spacious two car garage. Additional features include a screened lanai with a raised deck leading to the park like fenced backyard, a separate dining room with sliding doors leading to the lanai, and super low electric bills as the result of the shaded front and back yard! The neighborhood is conveniently located 10 minutes from Siesta Key and downtown Sarasota, and only minutes from both Sarasota Memorial Hospital and Doctors’ Hospital. The property lot backs up to the exclusive Elysian Woods neighborhood of multi-million dollar residences. The property’s street is a designated Sarasota County canopy street offering a beautiful setting throughout the neighborhood.
Financial Considerations
Price:
$419,000
HOA Fee:
N/A
Tax Amount:
$1567.2
Price per SqFt:
$299.29
Tax Legal Description:
LOT 11 LESS S 20 FT & THE S 40 FT OF LOT 12 BLK I BROOKSIDE
Exterior Features
Lot Size:
9759
Lot Features:
FloodZone, In County, Paved
Waterfront:
No
Parking Spaces:
N/A
Parking:
Driveway, Garage Door Opener, Off Street
Roof:
Shingle
Pool:
No
Pool Features:
N/A
Interior Features
Bedrooms:
3
Bathrooms:
2
Heating:
Electric
Cooling:
Central Air
Appliances:
Dishwasher, Dryer, Electric Water Heater, Exhaust Fan, Range, Range Hood, Refrigerator, Washer
Furnished:
Yes
Floor:
Carpet, Ceramic Tile
Levels:
One
Additional Features
Property Sub Type:
Single Family Residence
Style:
N/A
Year Built:
1982
Construction Type:
Block
Garage Spaces:
Yes
Covered Spaces:
N/A
Direction Faces:
West
Pets Allowed:
No
Special Condition:
None
Additional Features:
Rain Gutters, Sliding Doors
Additional Features 2:
N/A
Map
- Address3934 BROOKSIDE DR
Featured Properties