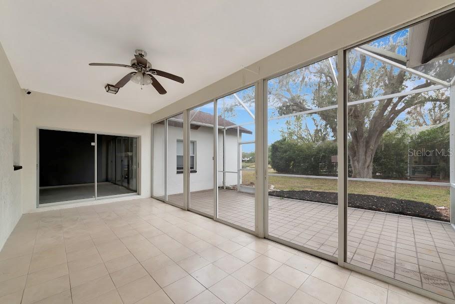
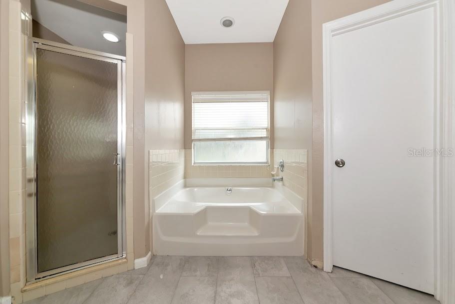
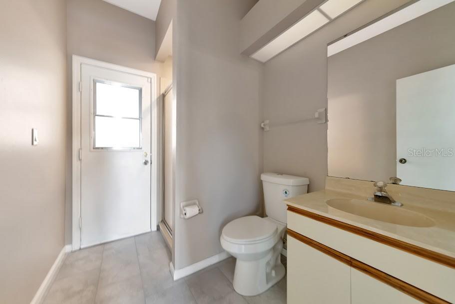
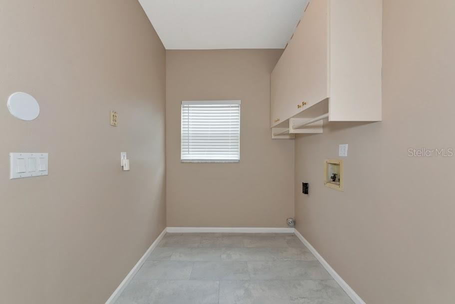
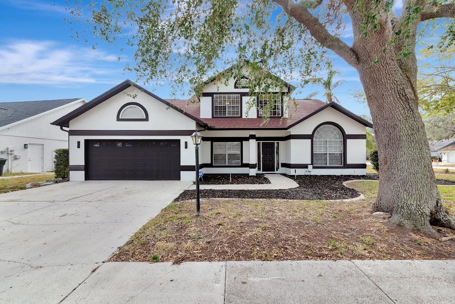
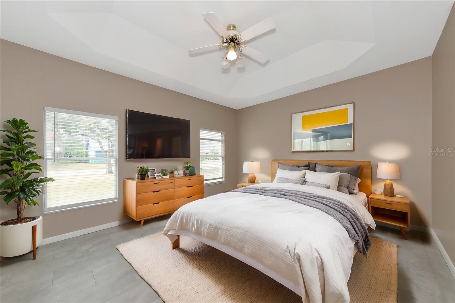
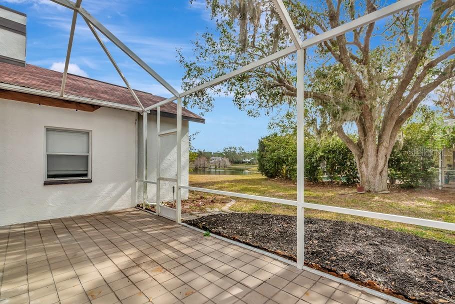
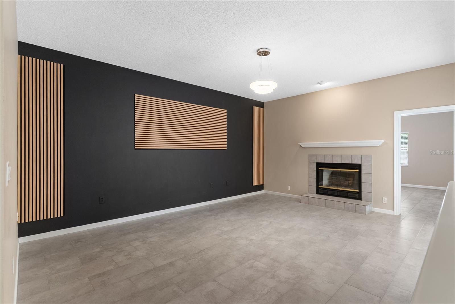
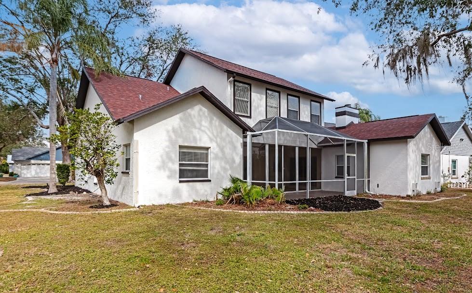
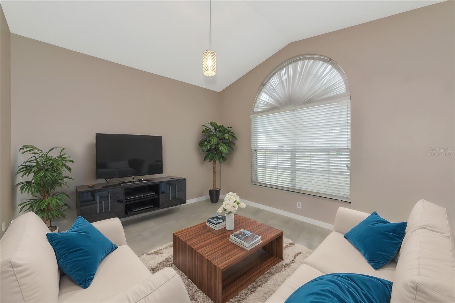
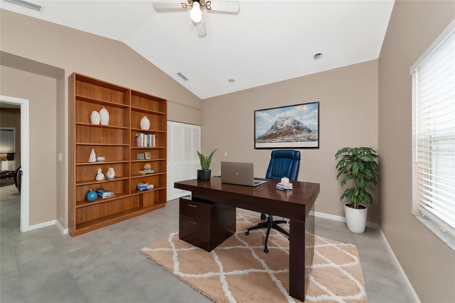
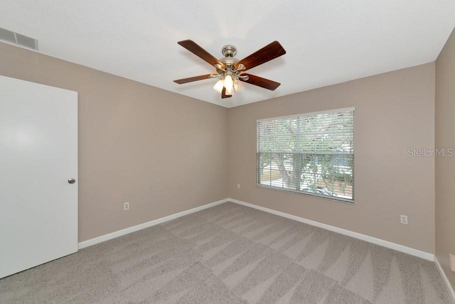
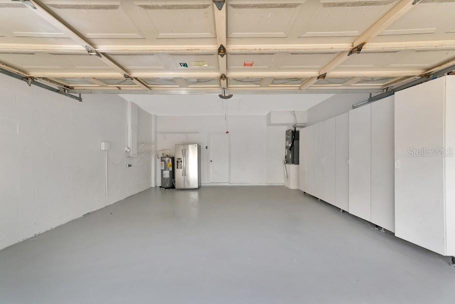
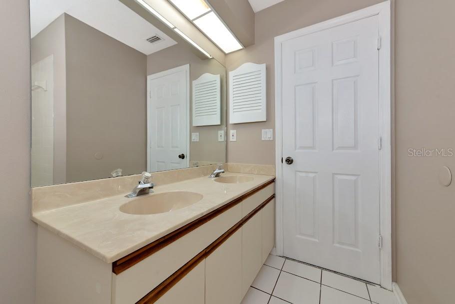
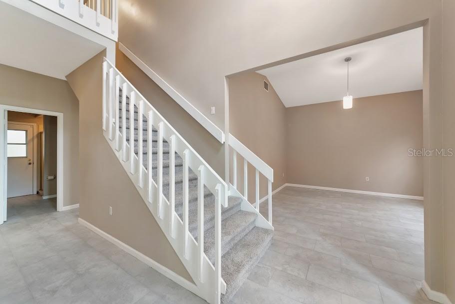
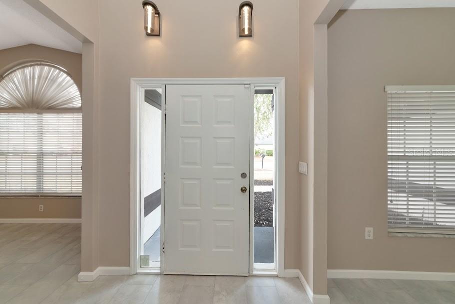
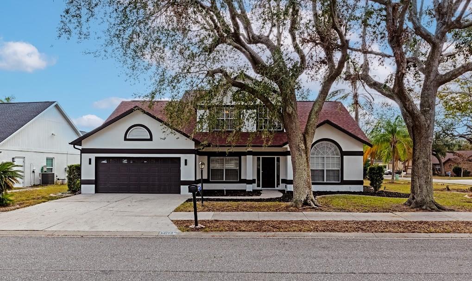
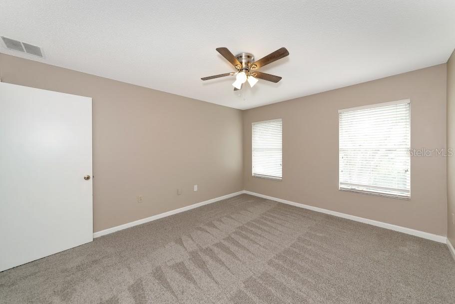
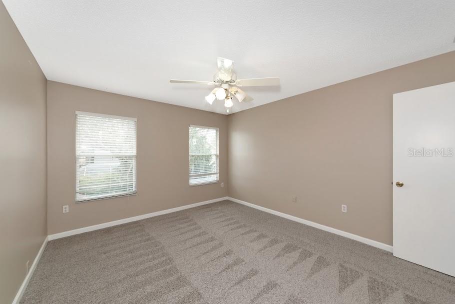
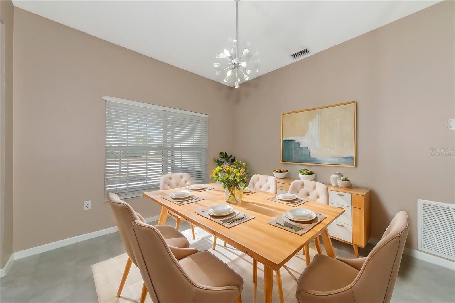
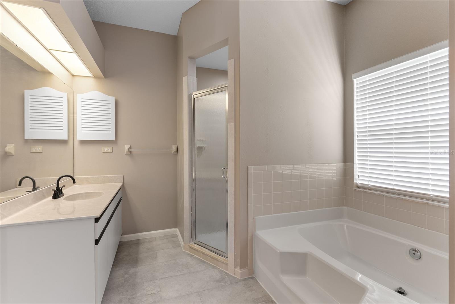
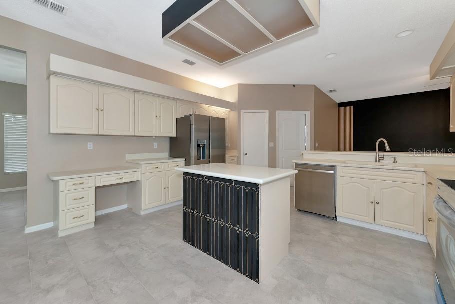
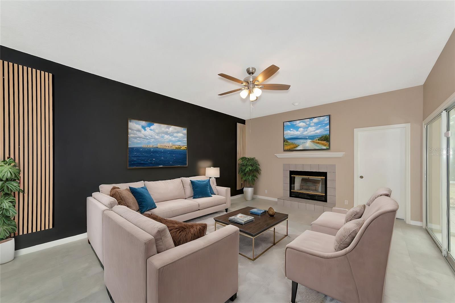
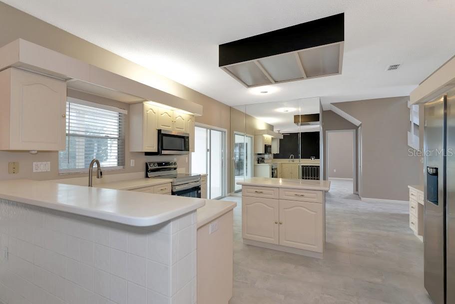
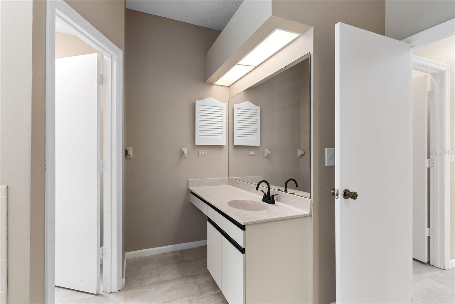
Active
3404 SHADY BROOK LN
$625,000
Features:
Property Details
Remarks
One or more photo(s) has been virtually staged. PRICE IMPROVEMENT!! (PRICED BELOW APPRAISED VALUE) Spacious & Updated 5-Bedroom Home in Sarasota! Discover the perfect blend of comfort and modern updates in this stunning 5-bedroom, 3-bathroom home. Primary and another large bedroom both on main floor. 5th bedroom can also be an office, flex room. Entire home offers 2,795 sq. ft. of living space. Nestled on a 0.27-corner acre lot, overlooking large pond. This single-family home boasts timeless masonry construction, a fresh new look, and thoughtful upgrades throughout. Step inside to find brand-new carpet flooring and fresh paint inside and out, creating a bright and inviting atmosphere. The living area features a cozy fireplace, perfect for relaxing evenings. The kitchen and dining spaces flow seamlessly, offering plenty of room for entertaining. The primary suite is a true retreat, complemented by a spacious ensuite bathroom. Three additional bedrooms provide ample space for family and guests, while the bonus room makes an ideal home office, playroom, or creative space. Enjoy peace of mind with recent updates, including a newer roof (3 years old) and a new AC system (2 years old). The attached 2-car garage ensures convenient parking and storage. Located in a desirable Sarasota community with an HOA fee of just $200 quarterly, this home offers both tranquility and accessibility. Don't miss your chance to own this beautifully maintained gem—schedule your showing today!
Financial Considerations
Price:
$625,000
HOA Fee:
200
Tax Amount:
$6052.88
Price per SqFt:
$223.61
Tax Legal Description:
LOT 102 LESS S 10 FT & LOT 103 LESS E 15 FT CEDAR CREEK UNIT 1
Exterior Features
Lot Size:
11585
Lot Features:
Corner Lot
Waterfront:
No
Parking Spaces:
N/A
Parking:
N/A
Roof:
Shingle
Pool:
No
Pool Features:
N/A
Interior Features
Bedrooms:
5
Bathrooms:
3
Heating:
Central, Electric
Cooling:
Central Air
Appliances:
Dishwasher, Electric Water Heater, Microwave, Range, Refrigerator
Furnished:
No
Floor:
Carpet, Tile
Levels:
Two
Additional Features
Property Sub Type:
Single Family Residence
Style:
N/A
Year Built:
1989
Construction Type:
Stucco
Garage Spaces:
Yes
Covered Spaces:
N/A
Direction Faces:
East
Pets Allowed:
No
Special Condition:
None
Additional Features:
Sidewalk, Sliding Doors
Additional Features 2:
N/A
Map
- Address3404 SHADY BROOK LN
Featured Properties