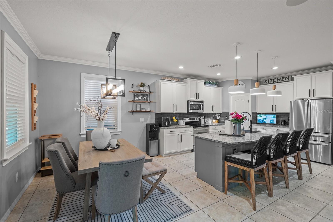
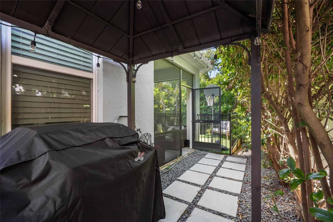
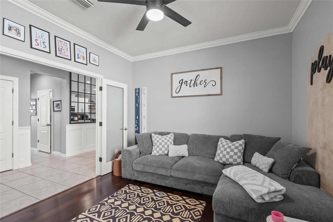
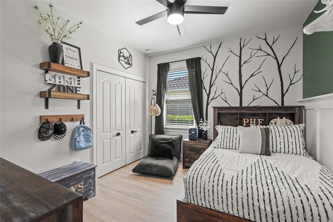
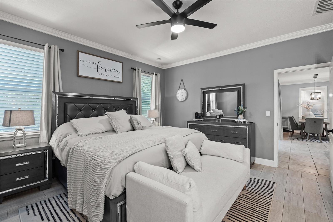
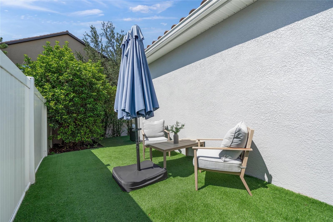
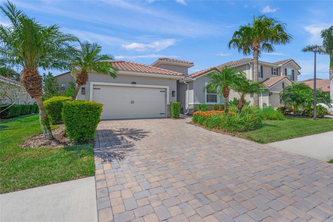
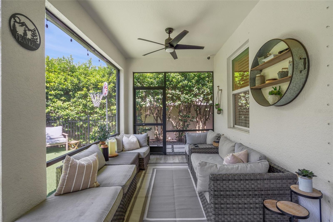
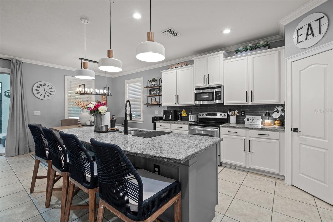
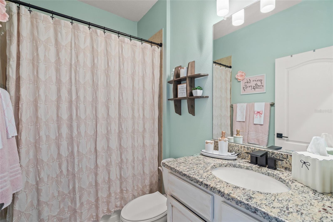
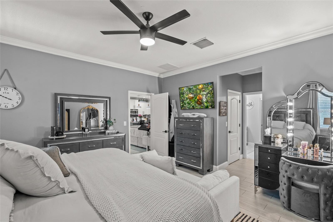
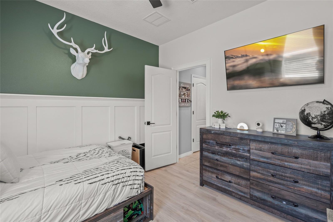
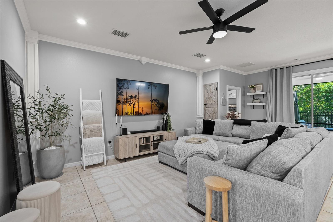
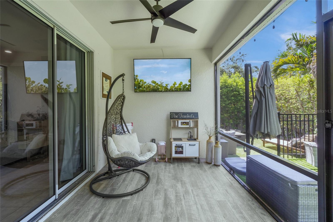
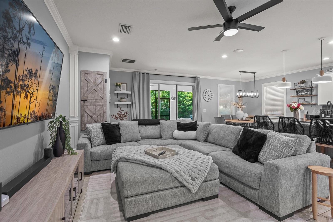
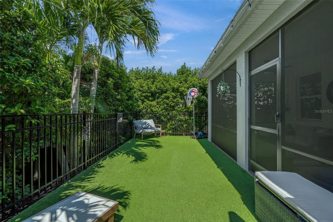
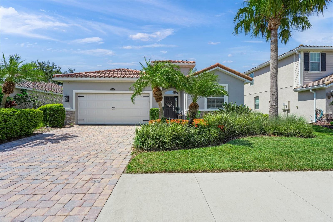
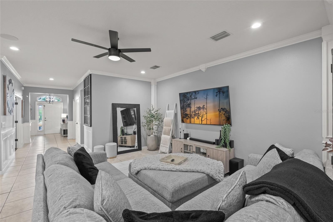
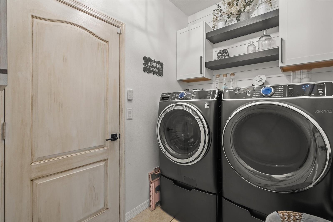
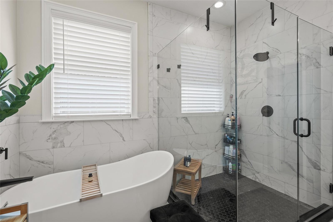
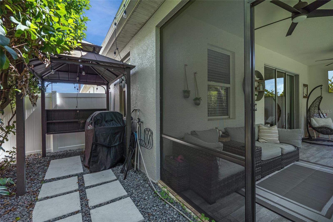
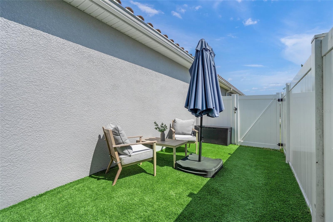
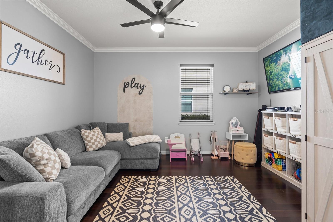
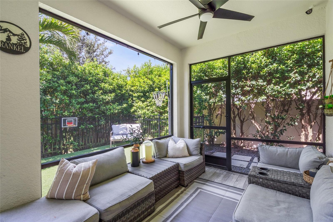
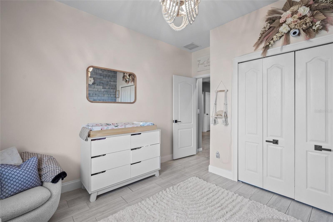
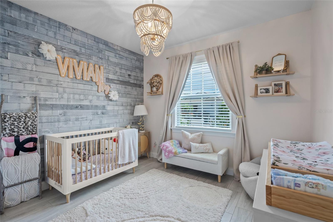
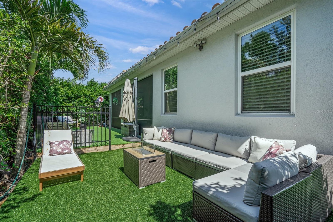
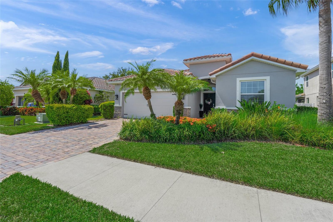
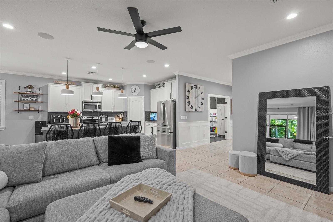
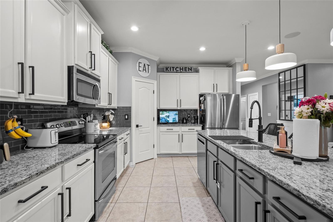
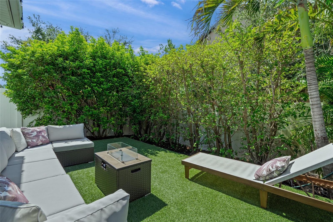
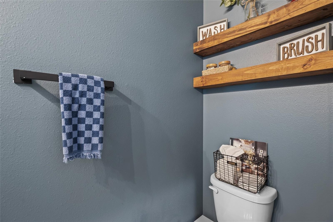
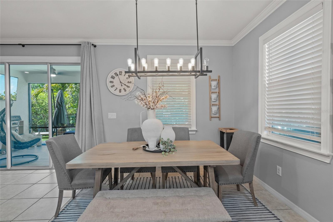
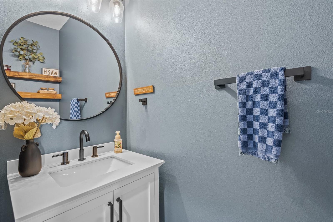
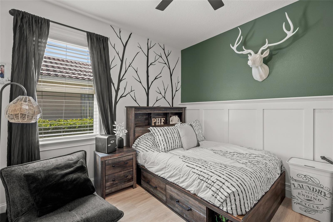
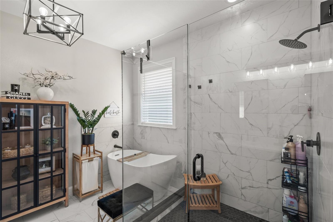
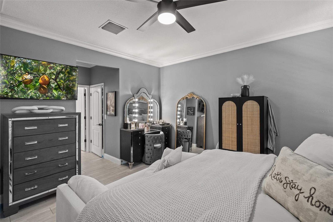
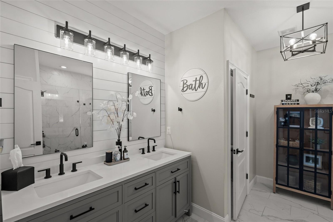
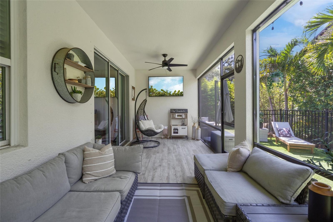
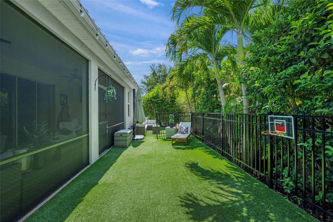
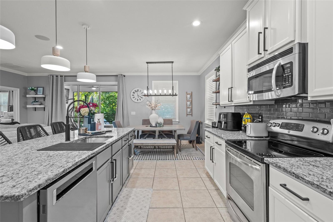
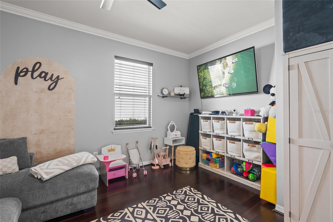
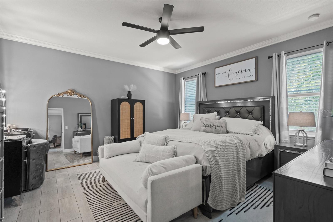
Active
5508 PAMPLONA WAY
$599,000
Features:
Property Details
Remarks
Welcome to the gated community of Ashton Pointe, an enclave of 49 maintenance-free homes. Minutes to I-75, A+ rated schools and Siesta Key. The low association dues include gated entry, lawn and landscape maintenance, irrigation, and community playground with no CDD fees. Quality construction built by DR Horton, this Lantana floorplan is 2062 Sq. Ft., 3-bedrooms, den, 2.5 baths, 2 car garage. This is an FPL certified energy efficient home with 15 seer AC, radiant barrier roof sheathing, double pane thermal low E windows,. Exterior features include barrel tile roof, hurricane shutters, brick paver Driveway and entry, stone accents, and fenced property. Interior upgrades include crown molding, wainscot interior paneling, window casing, and upgraded light fixtures. Tile flooring throughout the main living areas with laminate flooring in the den and main bedroom. The kitchen, fronted by the large island/breakfast bar and granite countertops, tiled backsplash, stainless steel appliances, 42" staggered cabinets, and a corner pantry. The open concept floor has a specious great room with decorator's touches, and it's wired for surround sound. The den can be used for formal dining, office or playroom. The Main Bedroom offers two spacious closets, one with custom shelving. Adjoined is the main bath featuring dual vanities, garden tum, tiled shower, and private water closet. Extra perks include a screened in patio with tiled floor and bar for entertaining and heavy-duty overhead garage storage.
Financial Considerations
Price:
$599,000
HOA Fee:
287
Tax Amount:
$5431.97
Price per SqFt:
$290.49
Tax Legal Description:
LOT 48, ASHTON POINTE
Exterior Features
Lot Size:
6485
Lot Features:
N/A
Waterfront:
No
Parking Spaces:
N/A
Parking:
N/A
Roof:
Tile
Pool:
No
Pool Features:
N/A
Interior Features
Bedrooms:
3
Bathrooms:
3
Heating:
Central
Cooling:
Central Air
Appliances:
Dishwasher, Disposal, Dryer, Electric Water Heater, Microwave, Range, Refrigerator, Washer
Furnished:
No
Floor:
Carpet, Ceramic Tile, Laminate
Levels:
Two
Additional Features
Property Sub Type:
Single Family Residence
Style:
N/A
Year Built:
2013
Construction Type:
Block
Garage Spaces:
Yes
Covered Spaces:
N/A
Direction Faces:
South
Pets Allowed:
No
Special Condition:
None
Additional Features:
Sliding Doors
Additional Features 2:
See HOA docs
Map
- Address5508 PAMPLONA WAY
Featured Properties