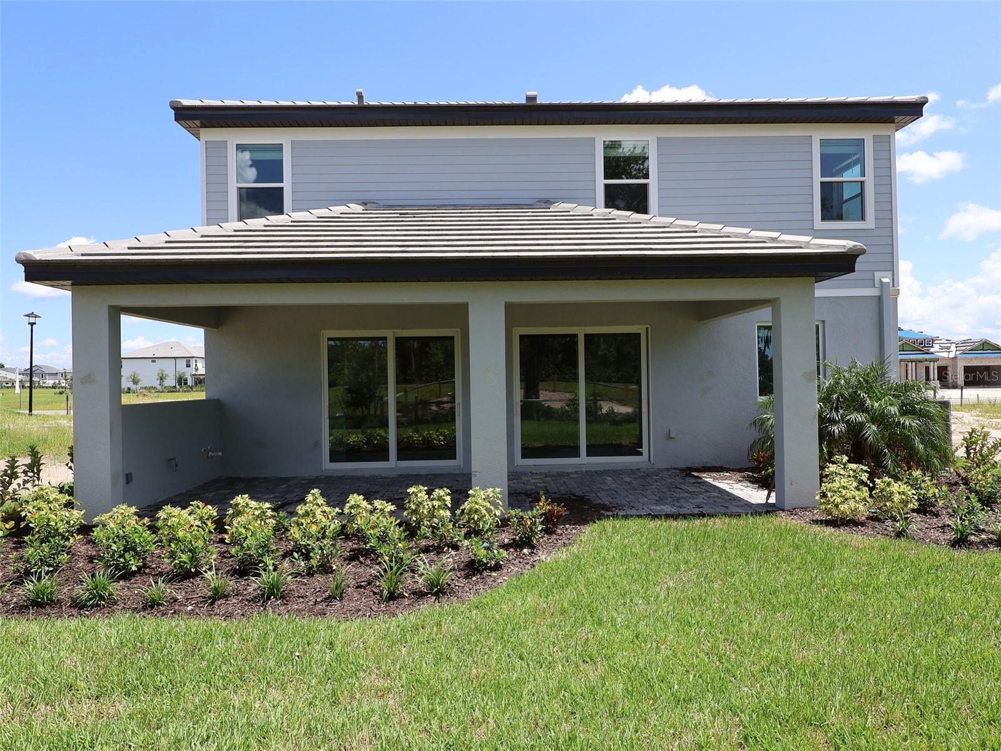
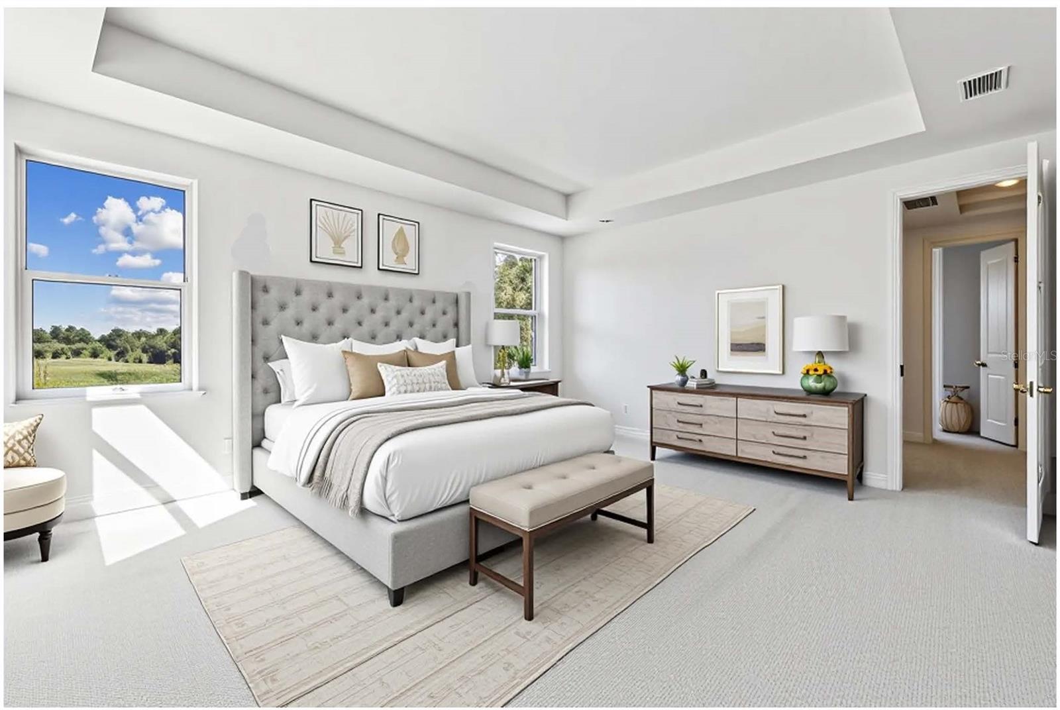
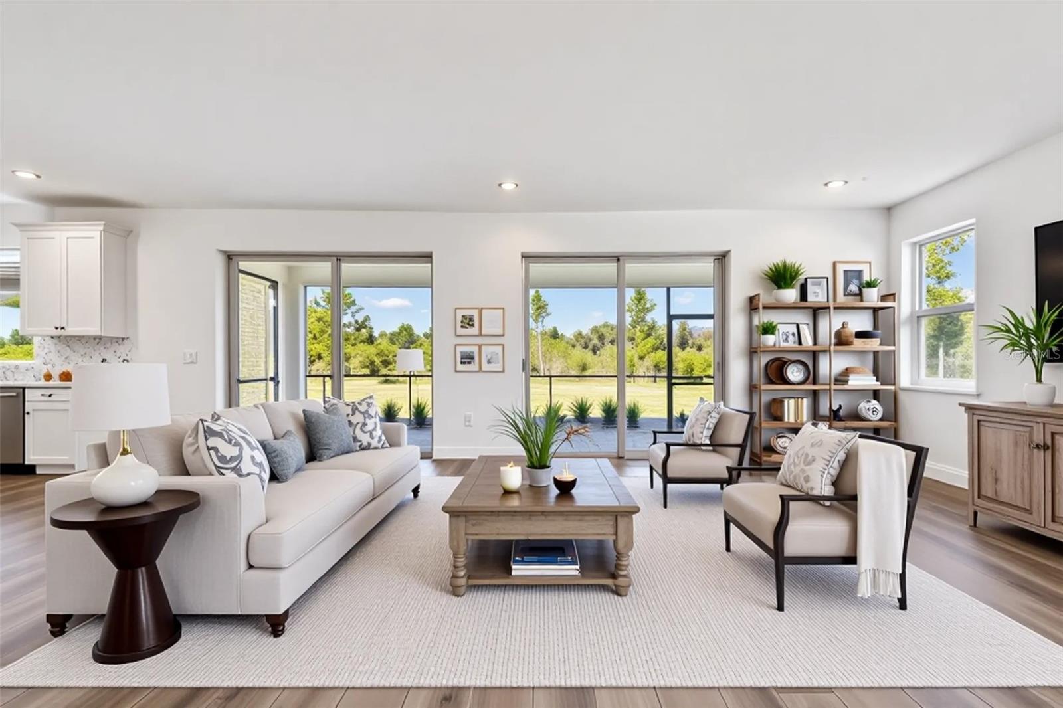
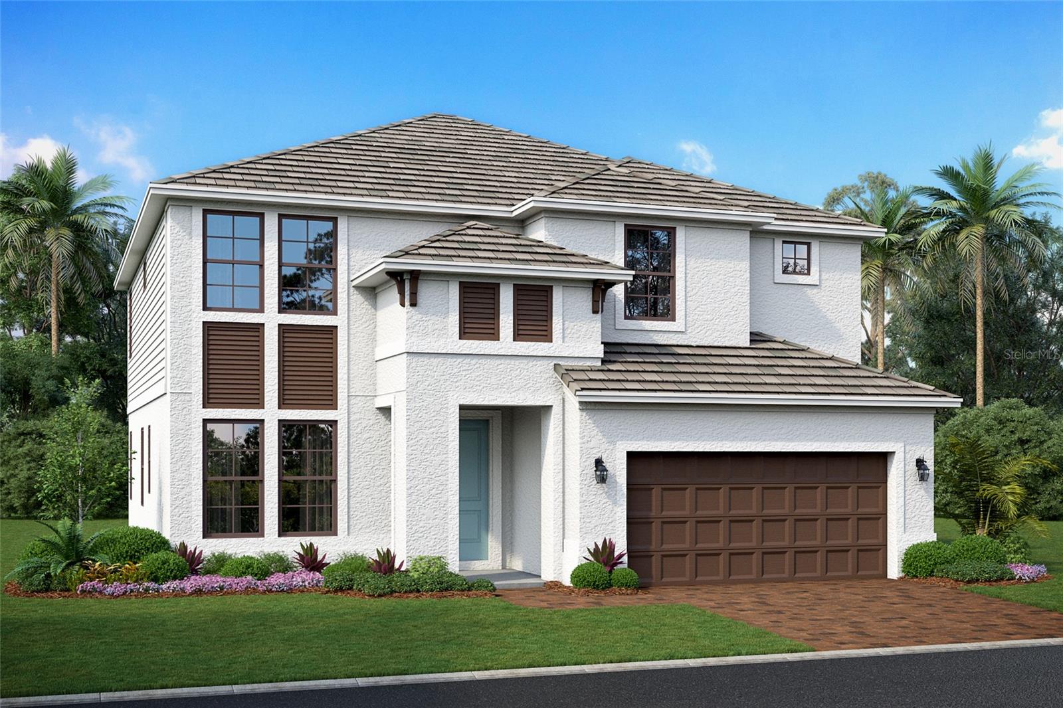
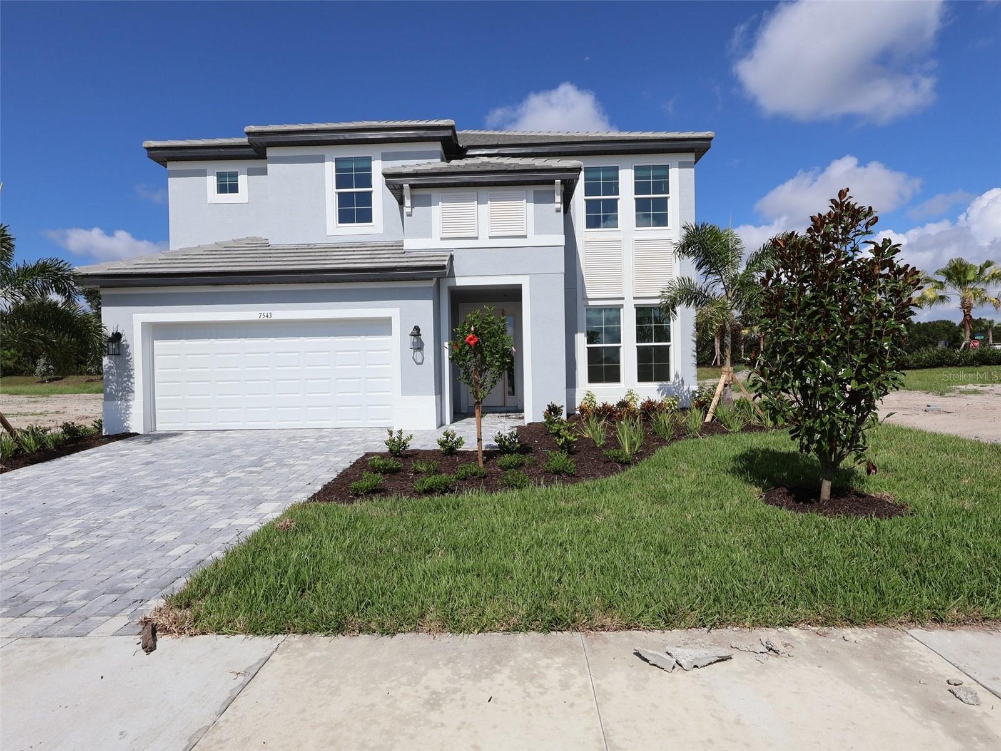
Active
7543 HAWKSTONE DR
$749,999
Features:
Property Details
Remarks
One or more photo(s) has been virtually staged. Under Construction. ****SPECIAL FINANCING AVAILABLE FOR A LIMITED TIME ONLY FROM PREFERRED LENDER. RESTRICTIONS APPLY, FOR QUALIFIED BUYERS, SUBJECT TO APPLICABLE TERMS AND CONDITIONS. SUBJECT TO CHANGE WITHOUT NOTICE**** MODEL NOW OPEN! Welcome to the Estuary. This plan offers three bedrooms, two and a half bathrooms, a den, and a two-car garage. The Estuary is a unique design, and it begins at the front of the home. As you step inside the foyer, you are greeted with a den off to one side. A little further into the foyer you will find the stairs leading you to the second story. Stepping down the hallway, you walk into a spacious combination area with a great room, dining area, and kitchen. The kitchen sits off to one side with a full walk-in pantry, an incredible amount of countertop and cabinet space, and a center island designed for even more space and seating. By the great room, sliding glass doors lead to a covered lanai. As you travel upstairs and into the second story, the space is open to below and you find a loft area at the top of the stairs. The owner's suite also takes up one side of the upstairs, creating a truly relaxing and private retreat. Step inside the tranquil owner's bath to find a water closet, enclosed shower area, and dual vanities with plenty of countertop space. A large walk-in closet is also a highlight of the owner's retreat. The laundry room also sits upstairs, giving you easy access to cleaning and organizing. Two additional bedrooms are on this floor with walk-in closets of their own, and they share the upstairs with a bathroom containing dual vanities and a tub. Come visit the Estuary, a modern home for modern living.
Financial Considerations
Price:
$749,999
HOA Fee:
913
Tax Amount:
$500
Price per SqFt:
$267
Tax Legal Description:
LOT 68, HAWKSTONE, PB 59 PG 78-93
Exterior Features
Lot Size:
6656
Lot Features:
N/A
Waterfront:
No
Parking Spaces:
N/A
Parking:
N/A
Roof:
Tile
Pool:
No
Pool Features:
N/A
Interior Features
Bedrooms:
3
Bathrooms:
3
Heating:
Heat Pump
Cooling:
Central Air
Appliances:
Dishwasher, Disposal, Microwave, Range Hood, Tankless Water Heater
Furnished:
No
Floor:
Carpet, Tile
Levels:
Two
Additional Features
Property Sub Type:
Single Family Residence
Style:
N/A
Year Built:
2025
Construction Type:
Block
Garage Spaces:
Yes
Covered Spaces:
N/A
Direction Faces:
East
Pets Allowed:
Yes
Special Condition:
None
Additional Features:
Other
Additional Features 2:
SEE HOA DOCS
Map
- Address7543 HAWKSTONE DR
Featured Properties