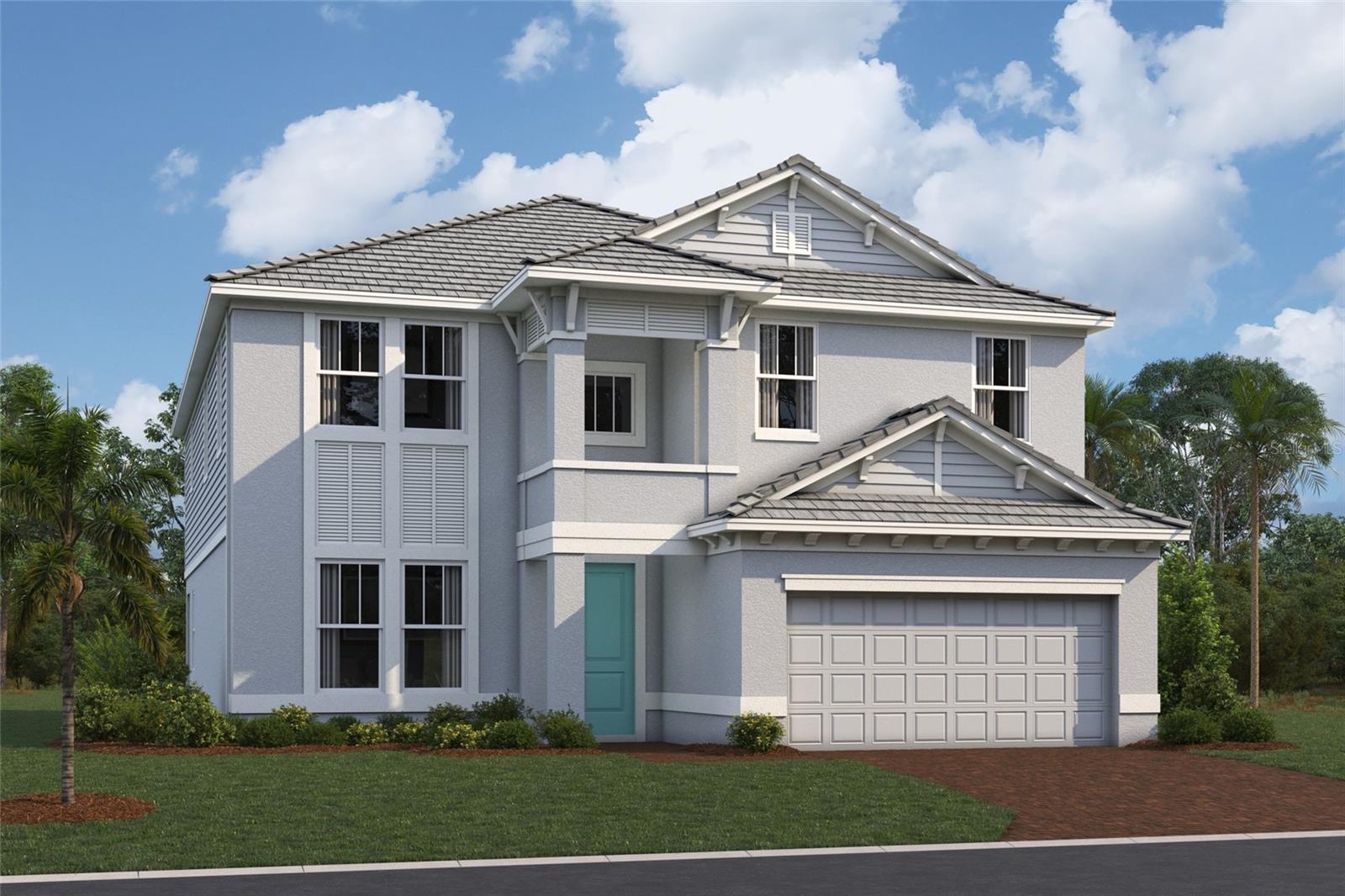
Active
7575 HAWKSTONE DR
$789,999
Features:
Property Details
Remarks
Under Construction. ****SPECIAL FINANCING AVAILABLE FOR A LIMITED TIME ONLY FROM PREFERRED LENDER. RESTRICTIONS APPLY, FOR QUALIFIED BUYERS, SUBJECT TO APPLICABLE TERMS AND CONDITIONS. SUBJECT TO CHANGE WITHOUT NOTICE**** Welcome to the Estero at Hawkstone. A two-story home featuring five bedrooms, four bathrooms, and a two-car garage. Encompassing 3,247 square feet of versatile living space, the main floor offers an open-concept design, with the great room flowing into the café and kitchen. As you step inside, you'll first be greeted by a flex room to one side of the foyer and the laundry room on the other. The foyer leads you directly into the main living space. The kitchen is equipped with a walk-in pantry and a large island. A sliding door opens from the café to a covered lanai, perfect for outdoor relaxation or entertaining. The first floor also includes a convenient guest bedroom with access to a full pool bath. Upstairs, the owner's suite serves as a luxurious retreat with dual walk-in closets and an expansive owner's bath featuring dual vanities, a soaking tub, and a separate shower. Two bedrooms upstairs include walk-in closets and share a full bath, while a fourth bed and bath sit at the top of the stairs. A large bonus room offers endless possibilities, whether as a game room, media room, or additional living space. This thoughtfully designed home combines ample storage, flexible spaces, and an open layout.
Financial Considerations
Price:
$789,999
HOA Fee:
870
Tax Amount:
$500
Price per SqFt:
$238.17
Tax Legal Description:
LOT 76, HAWKSTONE, PB 59 PG 78-93
Exterior Features
Lot Size:
6656
Lot Features:
N/A
Waterfront:
No
Parking Spaces:
N/A
Parking:
N/A
Roof:
Tile
Pool:
No
Pool Features:
N/A
Interior Features
Bedrooms:
5
Bathrooms:
4
Heating:
Central
Cooling:
Central Air
Appliances:
Dishwasher, Disposal, Microwave, Tankless Water Heater
Furnished:
No
Floor:
Carpet, Tile
Levels:
Two
Additional Features
Property Sub Type:
Single Family Residence
Style:
N/A
Year Built:
2025
Construction Type:
Block
Garage Spaces:
Yes
Covered Spaces:
N/A
Direction Faces:
East
Pets Allowed:
Yes
Special Condition:
None
Additional Features:
Hurricane Shutters
Additional Features 2:
SEE HOA DOCS
Map
- Address7575 HAWKSTONE DR
Featured Properties